Kitchen with Mirror Splashback and White Benchtop Design Ideas
Refine by:
Budget
Sort by:Popular Today
121 - 140 of 2,811 photos
Item 1 of 3
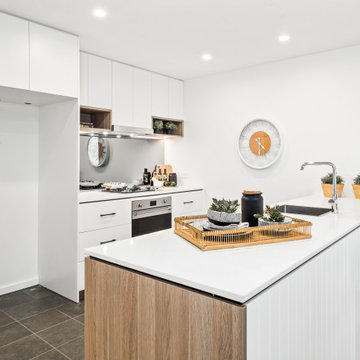
Inspiration for a small transitional galley open plan kitchen in Sydney with flat-panel cabinets, white cabinets, quartz benchtops, grey splashback, mirror splashback, stainless steel appliances, cement tiles, with island, brown floor and white benchtop.
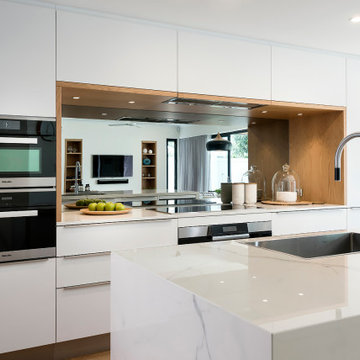
Design ideas for a large scandinavian galley open plan kitchen in Perth with a single-bowl sink, flat-panel cabinets, white cabinets, quartz benchtops, metallic splashback, mirror splashback, black appliances, light hardwood floors, with island, brown floor and white benchtop.
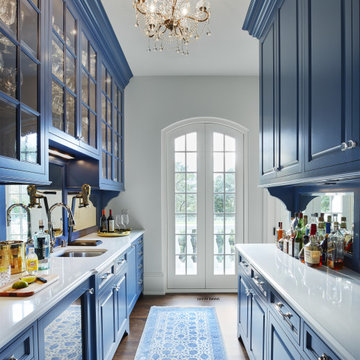
Martha O'Hara Interiors, Interior Design & Photo Styling | John Kraemer & Sons, Builder | Charlie & Co. Design, Architectural Designer | Corey Gaffer, Photography
Please Note: All “related,” “similar,” and “sponsored” products tagged or listed by Houzz are not actual products pictured. They have not been approved by Martha O’Hara Interiors nor any of the professionals credited. For information about our work, please contact design@oharainteriors.com.
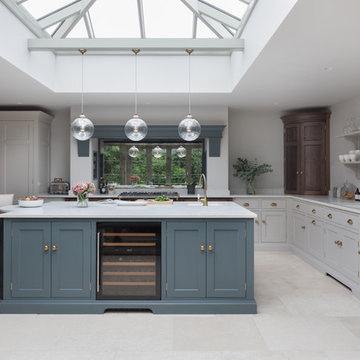
When the homeowners purchased this Victorian family home, they immediately set about planning the extension that would create a more viable space for an open plan kitchen, dining and living area. Approximately two years later their dream home is now finished. The extension was designed off the original kitchen and has a large roof lantern that sits directly above the main kitchen and soft seating area beyond. French windows open out onto the garden which is perfect for the summer months. This is truly a classic contemporary space that feels so calm and collected when you walk in – the perfect antidote to the hustle and bustle of modern family living.
Carefully zoning the kitchen, dining and living areas was the key to the success of this project and it works perfectly. The classic Lacanche range cooker is housed in a false chimney that is designed to suit the proportion and scale of the room perfectly. The Lacanche oven is the 100cm Cluny model with two large ovens – one static and one dual function static / convection with a classic 5 burner gas hob. Finished in stainless steel with a brass trim, this classic French oven looks completely at home in this Humphrey Munson kitchen.
The main prep area is on the island positioned directly in front of the main cooking run, with a prep sink handily located to the left hand side. There is seating for three at the island with a breakfast bar at the opposite end to the prep sink which is conveniently located near to the banquette dining area. Delineated from the prep area by the natural wooden worktop finished in Portobello oak (the same accent wood used throughout the kitchen), the breakfast bar is a great spot for serving drinks to friends before dinner or for the children to have their meals at breakfast time and after school.
The sink run is on the other side of the L shape in this kitchen and it has open artisan shelves above for storing everyday items like glassware and tableware. Either side of the sink is an integrated Miele dishwasher and a pull out Eurocargo bin to make clearing away dishes really easy. The use of open shelving here really helps the space to feel open and calm and there is a curved countertop cupboard in the corner providing space for storing teas, coffees and biscuits so that everything is to hand when making hot drinks.
The Fisher & Paykel fridge freezer has Nickleby cabinetry surrounding it with space above for storing cookbooks but there is also another under-counter fridge in the island for additional cold food storage. The cook’s pantry provides masses of storage for dry ingredients as well as housing the freestanding microwave which is always a fantastic option when you want to keep integrated appliances to a minimum in order to maximise storage space in the main kitchen.
Hardware throughout this kitchen is antique brass – this is a living finish that weathers with use over time. The glass globe pendant lighting above the island was designed by us and has antique brass hardware too. The flooring is Babington limestone tumbled which has bags of character thanks to the natural fissures within the stone and creates the perfect flooring choice for this classic contemporary kitchen.
Photo Credit: Paul Craig
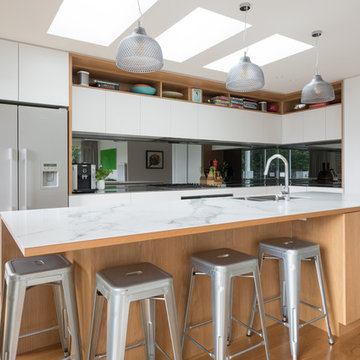
Mark Scowen
Inspiration for a mid-sized contemporary l-shaped eat-in kitchen in Auckland with a double-bowl sink, recessed-panel cabinets, white cabinets, granite benchtops, metallic splashback, mirror splashback, stainless steel appliances, medium hardwood floors, with island, brown floor and white benchtop.
Inspiration for a mid-sized contemporary l-shaped eat-in kitchen in Auckland with a double-bowl sink, recessed-panel cabinets, white cabinets, granite benchtops, metallic splashback, mirror splashback, stainless steel appliances, medium hardwood floors, with island, brown floor and white benchtop.
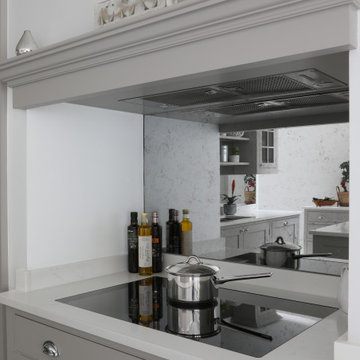
Our classic Shaker kitchen in Clapham features a seek Neff induction hob, flush-fitted on the quartz worktop. The chimney is an existing feature in our client's house which was opened up to fit the hob and extractor. We dressed it with a mantle and added an antique mirror splashback (by DecoGlaze) to create a bright cooking niche.
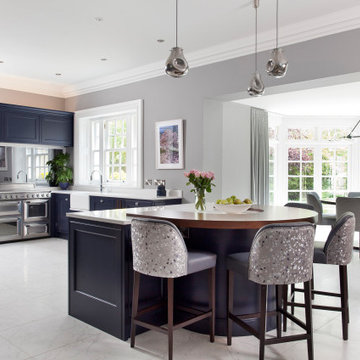
Classical kitchen with Navy hand painted finish with Silestone quartz work surfaces & mirror splash back.
This is an example of a large traditional u-shaped eat-in kitchen in Dublin with a farmhouse sink, beaded inset cabinets, blue cabinets, quartzite benchtops, metallic splashback, mirror splashback, stainless steel appliances, ceramic floors, with island, white floor and white benchtop.
This is an example of a large traditional u-shaped eat-in kitchen in Dublin with a farmhouse sink, beaded inset cabinets, blue cabinets, quartzite benchtops, metallic splashback, mirror splashback, stainless steel appliances, ceramic floors, with island, white floor and white benchtop.
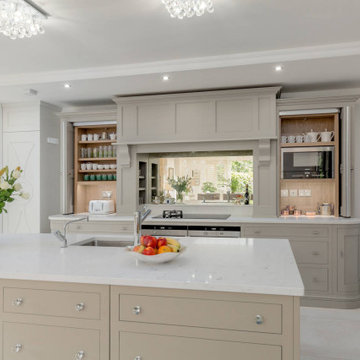
Counter cabinets with bi-fold retractable doors for microwave housing and kitchen storage.
This is an example of a transitional l-shaped kitchen in Edinburgh with an integrated sink, shaker cabinets, grey cabinets, quartzite benchtops, multi-coloured splashback, stainless steel appliances, porcelain floors, with island, grey floor, white benchtop and mirror splashback.
This is an example of a transitional l-shaped kitchen in Edinburgh with an integrated sink, shaker cabinets, grey cabinets, quartzite benchtops, multi-coloured splashback, stainless steel appliances, porcelain floors, with island, grey floor, white benchtop and mirror splashback.
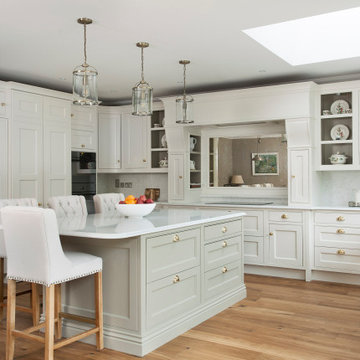
Design ideas for a large transitional u-shaped kitchen in Other with an undermount sink, shaker cabinets, white cabinets, mirror splashback, panelled appliances, with island, beige floor and white benchtop.
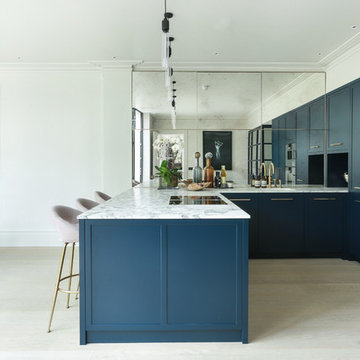
Alex Maguire
Inspiration for a contemporary u-shaped eat-in kitchen in London with an undermount sink, shaker cabinets, blue cabinets, metallic splashback, mirror splashback, stainless steel appliances, light hardwood floors, a peninsula, beige floor and white benchtop.
Inspiration for a contemporary u-shaped eat-in kitchen in London with an undermount sink, shaker cabinets, blue cabinets, metallic splashback, mirror splashback, stainless steel appliances, light hardwood floors, a peninsula, beige floor and white benchtop.
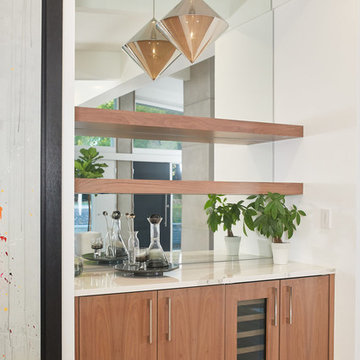
Built by: J Peterson Homes
Cabinetry: TruKitchens
Photography: Ashley Avila Photography
Design ideas for a large modern galley eat-in kitchen in Los Angeles with flat-panel cabinets, medium wood cabinets, quartz benchtops, mirror splashback, stainless steel appliances, light hardwood floors, with island, white floor and white benchtop.
Design ideas for a large modern galley eat-in kitchen in Los Angeles with flat-panel cabinets, medium wood cabinets, quartz benchtops, mirror splashback, stainless steel appliances, light hardwood floors, with island, white floor and white benchtop.
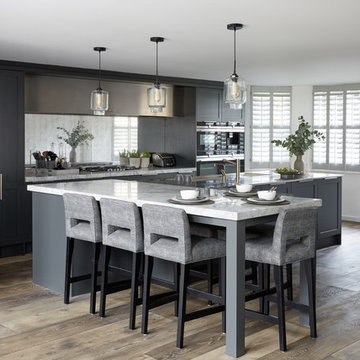
Moody Blues
Deep, rich shades of blue, from royal to midnight, are a key kitchen colour trend, whether this is the primary colour theme or used as only for an island unit or an accent feature. From heritage style hand-painted effects to modern lacquers and finishes... whatever shade of blue you may be in the mood for can easily be achieved in a Mowlem & Co bespoke kitchen.
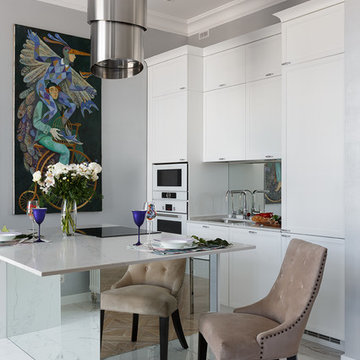
Инна Азорская
This is an example of a transitional galley open plan kitchen in Saint Petersburg with an undermount sink, white cabinets, white appliances, with island, white floor, white benchtop, flat-panel cabinets and mirror splashback.
This is an example of a transitional galley open plan kitchen in Saint Petersburg with an undermount sink, white cabinets, white appliances, with island, white floor, white benchtop, flat-panel cabinets and mirror splashback.
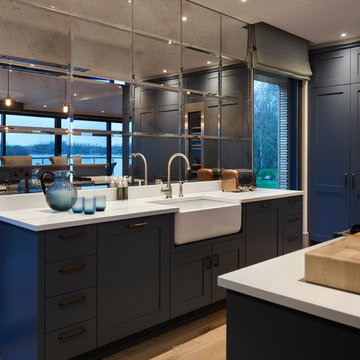
Contemporary kitchen in Gloucestershire with shaker cabinets, blue cabinets, metallic splashback, mirror splashback, light hardwood floors, beige floor and white benchtop.
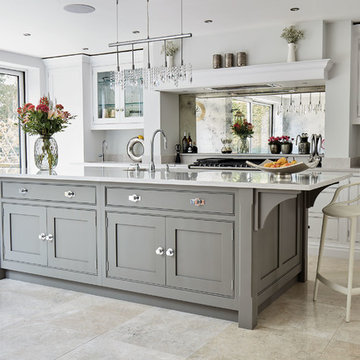
Photo of a mid-sized transitional galley kitchen in Manchester with an undermount sink, beaded inset cabinets, grey cabinets, mirror splashback, with island, beige floor and white benchtop.
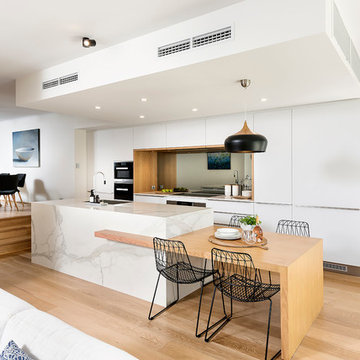
Joel Barbitta D-Max Photography
Photo of a large scandinavian single-wall open plan kitchen in Perth with flat-panel cabinets, white cabinets, mirror splashback, black appliances, light hardwood floors, with island, a double-bowl sink, tile benchtops, metallic splashback, brown floor and white benchtop.
Photo of a large scandinavian single-wall open plan kitchen in Perth with flat-panel cabinets, white cabinets, mirror splashback, black appliances, light hardwood floors, with island, a double-bowl sink, tile benchtops, metallic splashback, brown floor and white benchtop.
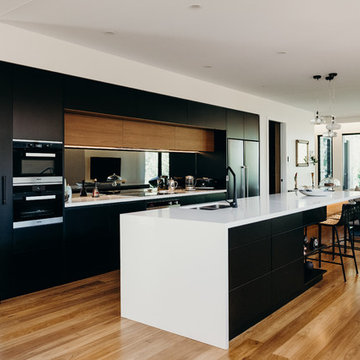
Inspiration for a contemporary open plan kitchen in Newcastle - Maitland with a double-bowl sink, flat-panel cabinets, black cabinets, mirror splashback, black appliances, with island, white benchtop and light hardwood floors.
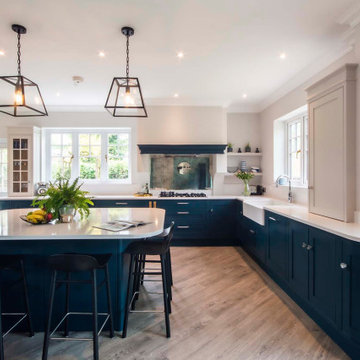
Classic contemporary shaker style blue painted kitchen cabinets with feature industrial style lighting.
Inspiration for a mid-sized transitional u-shaped open plan kitchen in Surrey with a farmhouse sink, shaker cabinets, blue cabinets, solid surface benchtops, mirror splashback, panelled appliances, medium hardwood floors, with island, brown floor and white benchtop.
Inspiration for a mid-sized transitional u-shaped open plan kitchen in Surrey with a farmhouse sink, shaker cabinets, blue cabinets, solid surface benchtops, mirror splashback, panelled appliances, medium hardwood floors, with island, brown floor and white benchtop.
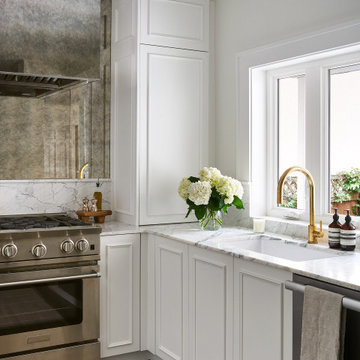
This is an example of a small transitional u-shaped separate kitchen in Chicago with an undermount sink, raised-panel cabinets, white cabinets, marble benchtops, white splashback, mirror splashback, stainless steel appliances, dark hardwood floors, a peninsula, brown floor and white benchtop.
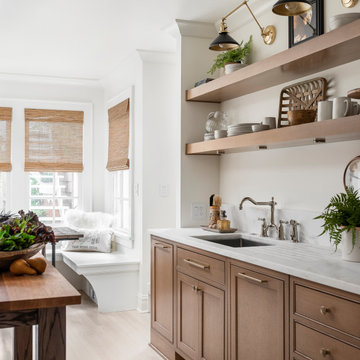
This small kitchen space needed to have every inch function well for this young family. By adding the banquette seating we were able to get the table out of the walkway and allow for easier flow between the rooms. Wall cabinets to the counter on either side of the custom plaster hood gave room for food storage as well as the microwave to get tucked away. The clean lines of the slab drawer fronts and beaded inset make the space feel visually larger.
Kitchen with Mirror Splashback and White Benchtop Design Ideas
7