Kitchen with Mirror Splashback Design Ideas
Refine by:
Budget
Sort by:Popular Today
101 - 120 of 3,383 photos
Item 1 of 3
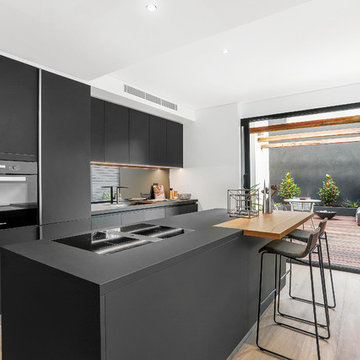
Ultra modern kitchen with ultra modern materials and appliances. Miele appliances throughout, with cooktop separated by a bench mounted Bora range hood. Kitchen joinery all supplied by Pure Interiors, surface of joinery all scratch and dent proof, not to mentioned very sleek and concealed.
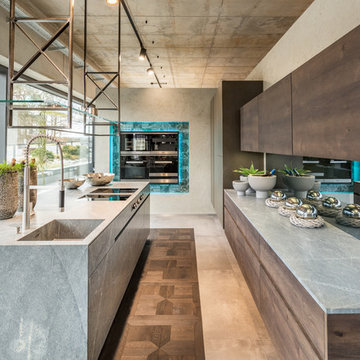
This is an example of a large industrial kitchen in Frankfurt with an integrated sink, flat-panel cabinets, dark wood cabinets, granite benchtops, mirror splashback, with island, grey benchtop and black appliances.
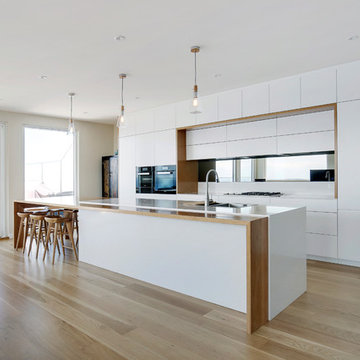
live by the sea photograghy
This is an example of a large contemporary galley open plan kitchen in Sydney with a double-bowl sink, quartz benchtops, mirror splashback, black appliances, light hardwood floors, flat-panel cabinets, white cabinets, with island and beige floor.
This is an example of a large contemporary galley open plan kitchen in Sydney with a double-bowl sink, quartz benchtops, mirror splashback, black appliances, light hardwood floors, flat-panel cabinets, white cabinets, with island and beige floor.
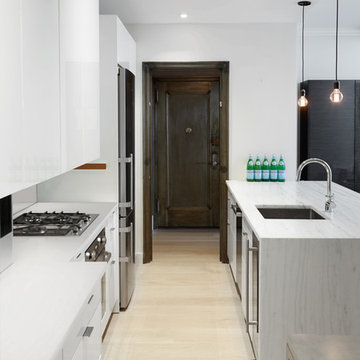
Photography by Jon Shireman
Inspiration for a small contemporary galley eat-in kitchen in New York with an undermount sink, flat-panel cabinets, white cabinets, marble benchtops, metallic splashback, mirror splashback, stainless steel appliances, light hardwood floors, a peninsula and beige floor.
Inspiration for a small contemporary galley eat-in kitchen in New York with an undermount sink, flat-panel cabinets, white cabinets, marble benchtops, metallic splashback, mirror splashback, stainless steel appliances, light hardwood floors, a peninsula and beige floor.
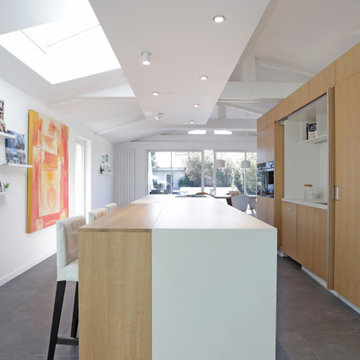
Cuisine ouverte avec un grand îlot. L'îlot comprend une partie snack / bar
Portes escamotables pour cacher la partie évier de la cuisine.
Inspiration for a large contemporary galley eat-in kitchen in Bordeaux with an undermount sink, light wood cabinets, quartz benchtops, white splashback, mirror splashback, panelled appliances, ceramic floors, with island, grey floor, white benchtop and exposed beam.
Inspiration for a large contemporary galley eat-in kitchen in Bordeaux with an undermount sink, light wood cabinets, quartz benchtops, white splashback, mirror splashback, panelled appliances, ceramic floors, with island, grey floor, white benchtop and exposed beam.

Design ideas for a mid-sized modern galley open plan kitchen in Sydney with a drop-in sink, flat-panel cabinets, white cabinets, quartz benchtops, metallic splashback, mirror splashback, stainless steel appliances, porcelain floors, with island, beige floor, white benchtop and recessed.
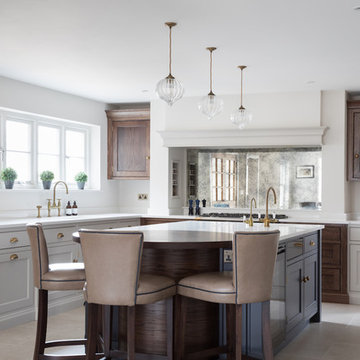
We work on projects all shapes and sizes at H|M and all ages too: from Tudor manor houses to new build properties, every property comes with a unique set of attributes and challenges along the way. One of the most important things to us and our clients with the design of the kitchen, utility and boot room at the Willow House project was to ensure a good flow between the different zones and that the overall space suited the scale and proportion of the building. It’s hard enough for clients to visualise how a kitchen will look in an existing home, let alone in a building that doesn’t exist yet. Scale and proportion are so key to a successful kitchen design and the false chimney we designed and built in the kitchen not only houses the Lacanche range cooker but also provides a focal point that helps to ground the overall design. The antique effect mirror splashback helps to bounce the light back across the room and either side of the false chimney are wall cabinets providing additional storage space with useable countertop space below.
Photo Credit - Paul Craig
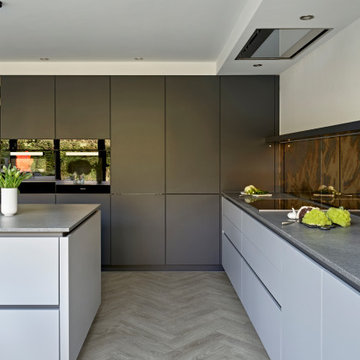
Open plan kitchen with satin matt lacquered handle-less furniture in a combination of ‘Inky Blue’ and ‘Mid-Grey’. With 'Rugged Concrete’ Quartz worktops by Caesarstone, and ‘Laurel Oak’ flooring by Moduleo, supplied and fitted in a herringbone pattern by us. Integrated oven plus microwave combi-oven, warming drawer and induction hob all by Miele.
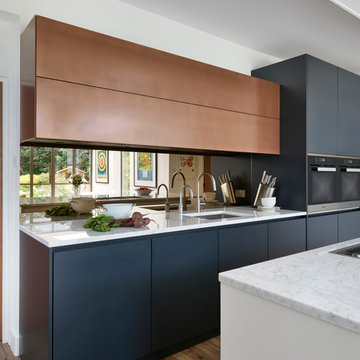
Roundhouse Urbo matt lacquer bespoke kitchen in Farrow & Ball Blue Black and Strong White with Burnished Copper Matt Metallic on wall cabinet. Worktop in Carrara marble and splashback in Bronze Mirror glass.
Photography by Nick Kane
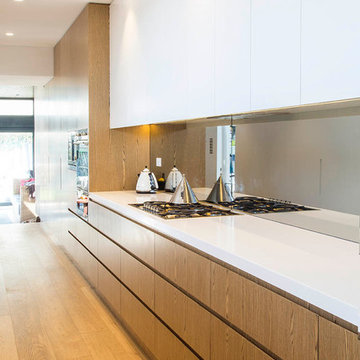
Geoff Sumner Photography
Large contemporary galley kitchen pantry in Sydney with a drop-in sink, solid surface benchtops, mirror splashback, stainless steel appliances, medium hardwood floors and no island.
Large contemporary galley kitchen pantry in Sydney with a drop-in sink, solid surface benchtops, mirror splashback, stainless steel appliances, medium hardwood floors and no island.
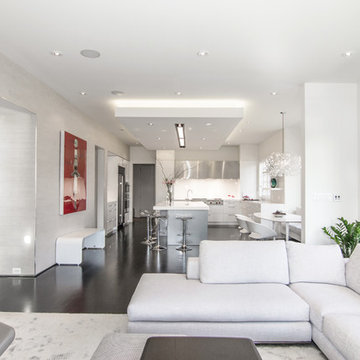
Arlington, Virginia Modern Kitchen and Bathroom
#JenniferGilmer
http://www.gilmerkitchens.com/
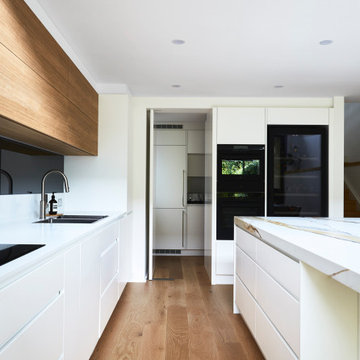
This is an example of a large contemporary l-shaped kitchen pantry in Sydney with a double-bowl sink, flat-panel cabinets, white cabinets, quartz benchtops, multi-coloured splashback, mirror splashback, black appliances, laminate floors, with island and multi-coloured benchtop.
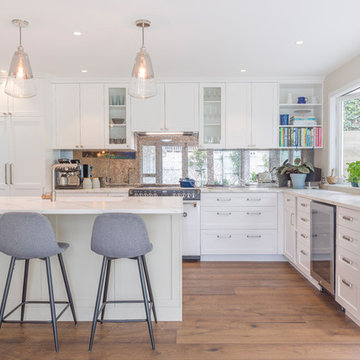
This white on white kitchen has added luxury and interest with features such as glass fronted cabinets, open shelves and a stunning antique mirror splash back.
Photos by Kallan McLeod
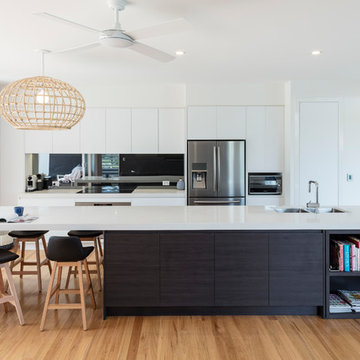
Lucas Muro Photography
Photo of a large contemporary galley kitchen in Sunshine Coast with an undermount sink, flat-panel cabinets, white cabinets, metallic splashback, mirror splashback, stainless steel appliances, medium hardwood floors, with island, beige floor and white benchtop.
Photo of a large contemporary galley kitchen in Sunshine Coast with an undermount sink, flat-panel cabinets, white cabinets, metallic splashback, mirror splashback, stainless steel appliances, medium hardwood floors, with island, beige floor and white benchtop.
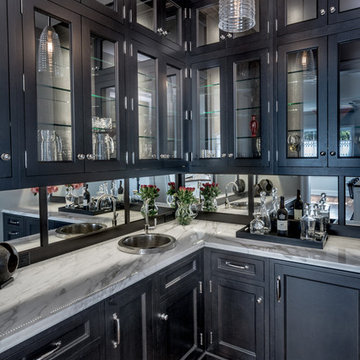
Photo of a large transitional l-shaped eat-in kitchen in St Louis with a drop-in sink, glass-front cabinets, black cabinets, marble benchtops, mirror splashback, panelled appliances, dark hardwood floors and with island.
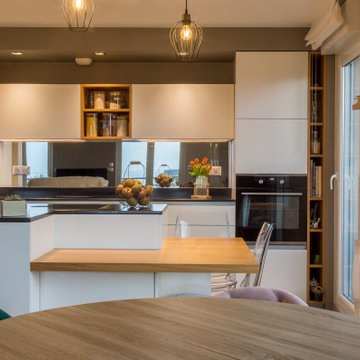
Cette cuisine est une cuisine sans poignées, en stratifié blanc mat.
Plans de travail en Granit Noir du Zimbabwe.
Les niches ajourées ainsi que la table sont en bois massif chêne naturel pour apporter un peu de chaleur à l'association intemporelle blanc/noir.
La crédence en verre miroir présente l'avantage de donner de la profondeur à la pièce et de mettre en avant la belle vue donnant sur la mer.
Il est toujours agréable de voir la mer quand on fait sa vaisselle!
Le petit coin suspendu, où l'on peut oser les petits appareils électroménagers, a été totalement créé à la place d'une porte.
Le but était de dédier un coin pour les petits électroménagers sans encombrer ni l'îlot ni le linéaire technique avec l'évier.
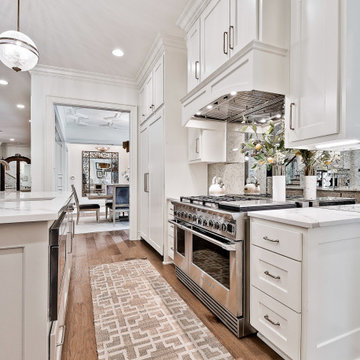
Love the open kitchen with oversized island with seating for 8. Built in wine frig, panelled refrigerator, professional range and hood, quartz countertops. Cabinets by Verser Cabinet Shop.
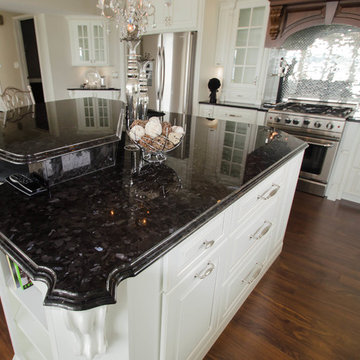
This is an example of a traditional l-shaped eat-in kitchen in New York with an undermount sink, raised-panel cabinets, white cabinets, granite benchtops, mirror splashback, stainless steel appliances, medium hardwood floors and with island.
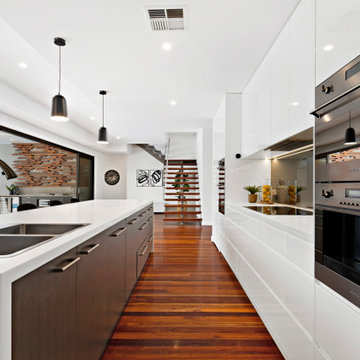
Mid-sized modern single-wall kitchen in Sydney with a double-bowl sink, flat-panel cabinets, white cabinets, quartz benchtops, white splashback, mirror splashback, stainless steel appliances, medium hardwood floors, with island, brown floor and white benchtop.
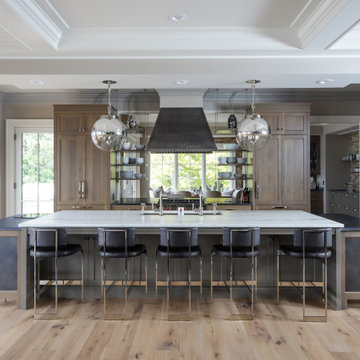
This beautiful lakefront New Jersey home is replete with exquisite design. The sprawling living area flaunts super comfortable seating that can accommodate large family gatherings while the stonework fireplace wall inspired the color palette. The game room is all about practical and functionality, while the master suite displays all things luxe. The fabrics and upholstery are from high-end showrooms like Christian Liaigre, Ralph Pucci, Holly Hunt, and Dennis Miller. Lastly, the gorgeous art around the house has been hand-selected for specific rooms and to suit specific moods.
Project completed by New York interior design firm Betty Wasserman Art & Interiors, which serves New York City, as well as across the tri-state area and in The Hamptons.
For more about Betty Wasserman, click here: https://www.bettywasserman.com/
To learn more about this project, click here:
https://www.bettywasserman.com/spaces/luxury-lakehouse-new-jersey/
Kitchen with Mirror Splashback Design Ideas
6