Kitchen with Mirror Splashback Design Ideas
Refine by:
Budget
Sort by:Popular Today
101 - 120 of 831 photos
Item 1 of 3
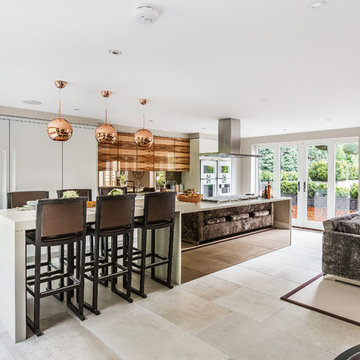
Rockwood & Seymours Horsell
Photo of a contemporary galley open plan kitchen in Hampshire with flat-panel cabinets, white cabinets, mirror splashback, panelled appliances, with island, beige floor and white benchtop.
Photo of a contemporary galley open plan kitchen in Hampshire with flat-panel cabinets, white cabinets, mirror splashback, panelled appliances, with island, beige floor and white benchtop.
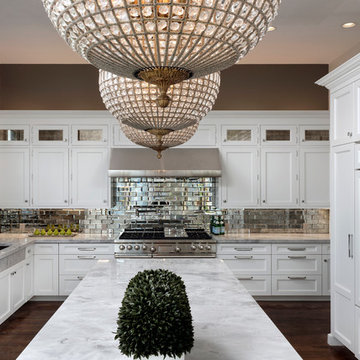
Design by #PaulBentham4JenniferGilmer in Baltimore, Maryland. Photography by Bob Narod. http://www.gilmerkitchens.com/
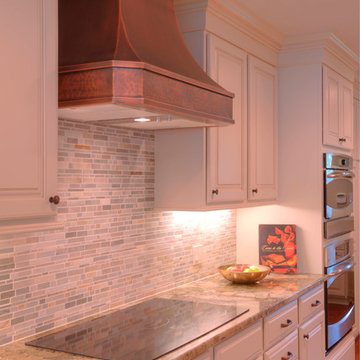
Here's another shot that really showcases the very distinctive copper vent hood that our homeowners chose. It really makes the glass-top range the focal point of the kitchen.
Pictures by Neil Johnson Photography
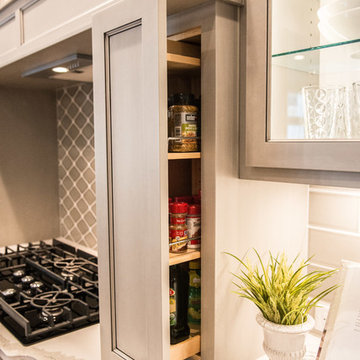
Pull-out spice rack flanks the cooktop.
Mandi B Photography
Expansive transitional l-shaped open plan kitchen in Other with a single-bowl sink, glass-front cabinets, grey cabinets, quartz benchtops, grey splashback, mirror splashback, stainless steel appliances, medium hardwood floors, with island, brown floor and white benchtop.
Expansive transitional l-shaped open plan kitchen in Other with a single-bowl sink, glass-front cabinets, grey cabinets, quartz benchtops, grey splashback, mirror splashback, stainless steel appliances, medium hardwood floors, with island, brown floor and white benchtop.
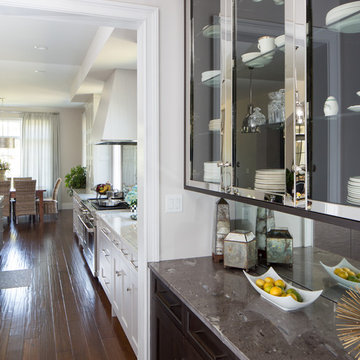
Gegg Design and Cabinetry
Inspiration for a mid-sized traditional galley kitchen pantry in St Louis with shaker cabinets, dark wood cabinets, granite benchtops, mirror splashback, medium hardwood floors and no island.
Inspiration for a mid-sized traditional galley kitchen pantry in St Louis with shaker cabinets, dark wood cabinets, granite benchtops, mirror splashback, medium hardwood floors and no island.
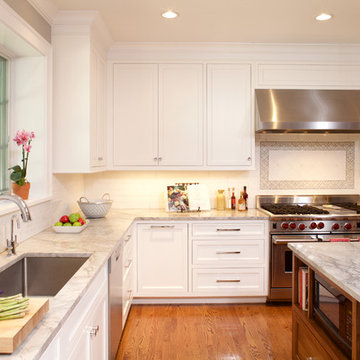
Furniture-grade walnut on the Island with the GE microwave tucked away for easy access by the kids. Custom inset cabinetry with polished nickel hardware. Wolf 48" range and hood,
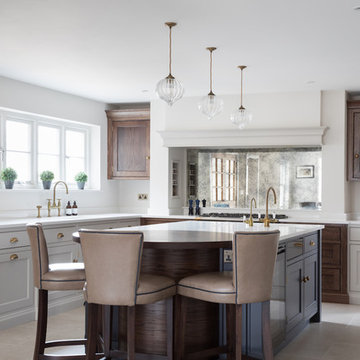
We work on projects all shapes and sizes at H|M and all ages too: from Tudor manor houses to new build properties, every property comes with a unique set of attributes and challenges along the way. One of the most important things to us and our clients with the design of the kitchen, utility and boot room at the Willow House project was to ensure a good flow between the different zones and that the overall space suited the scale and proportion of the building. It’s hard enough for clients to visualise how a kitchen will look in an existing home, let alone in a building that doesn’t exist yet. Scale and proportion are so key to a successful kitchen design and the false chimney we designed and built in the kitchen not only houses the Lacanche range cooker but also provides a focal point that helps to ground the overall design. The antique effect mirror splashback helps to bounce the light back across the room and either side of the false chimney are wall cabinets providing additional storage space with useable countertop space below.
Photo Credit - Paul Craig
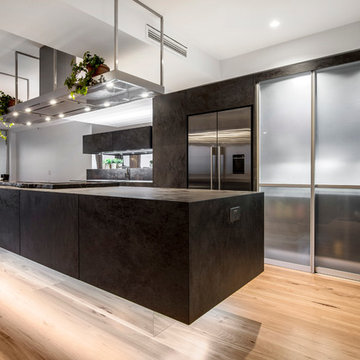
This sky home with stunning views over Brisbane's CBD, the river and Kangaroo Point Cliffs captures the maturity now
found in inner city living in Brisbane. Originally from Melbourne and with his experience gain from extensive business
travel abroad, the owner of the apartment decided to transform his home to match the cosmopolitan lifestyle he has
enjoyed whilst living in these locations.
The original layout of the kitchen was typical for apartments built over 20 years ago. The space was restricted by a
collection of small rooms, two dining areas plus kitchen that did not take advantage of the views or the need for a strong
connection between living areas and the outdoors.
The new design has managed to still give definition to activities performed in the kitchen, dining and living but through
minimal detail the kitchen does not dominate the space which can often happen in an open plan.
A typical galley kitchen design was selected as it best catered for how the space relates to the rest of the apartment and
adjoining living space. An effortless workflow is created from the start point of the pantry, housing food stores as well as
small appliances, and refrigerator. These are within easy reach of the preparation zones and cooking on the island. Then
delivery to the dining area is seamless.
There are a number of key features used in the design to create the feeling of spaces whilst maximising functionality. The
mirrored kickboards reflect light (aided by the use of LED strip lighting to the underside of the cabinets) creating the illusion
that the cabinets are floating thus reducing the footprint in the design.
The simple design philosophy is continued with the use of Laminam, 3mm porcelain sheets to the vertical and horizontal
surfaces. This material is then mitred on the edges of all drawers and doors extenuate the seamless, minimalist, cube look.
A cantilevered bespoke silky oak timber benchtop placed on the island creates a small breakfast/coffee area whilst
increasing bench space and creating the illusion of more space. The stain and other features of this unique piece of timber
compliments the tones found in the porcelain skin of the kitchen.
The half wall built behind the sinks hides the entry point of the services into the apartment. This has been clad in a
complimentary laminate for the timber benchtop . Mirror splashbacks help reflect more light into the space. The cabinets
above the cleaning zone also appear floating due to the mirrored surface behind and the placement of LED strip lighting
used to highlight the perimeter.
A fully imported FALMAC Stainless Rangehood and flyer over compliments the plasterboard bulkhead that houses the air
conditioning whilst providing task lighting to the island.
Lighting has been used throughout the space to highlight and frame the design elements whist creating illumination for all
tasks completed in the kitchen.
Achieving "fluid motion" has been a major influence in the choice of hardware used in the design. Blum servo drive
electronic drawer opening systems have been used to counter act any issues that may be encounter by the added weight
of the porcelain used on the drawer fronts. These are then married with Blum Intivo soft close drawer systems.
The devil is in the detail with a design and space that is so low profile yet complicated in it's simplicity.
Steve Ryan - Rix Ryan Photography
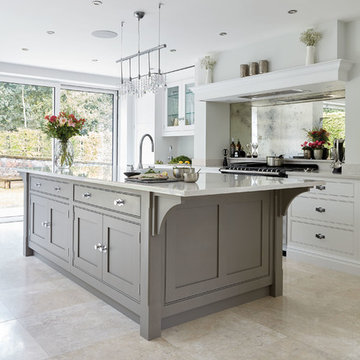
The Hartford collection is an inspired modern update on the classic Shaker style kitchen. Designed with simplicity in mind, the kitchens in this range have a universal appeal that never fails to delight. Each kitchen is beautifully proportioned, with an unerring focus on scale that ensures the final result is flawless.
The impressive island adds much needed extra storage and work surface space, perfect for busy family living. Placed in the centre of the kitchen, it creates a hub for friends and family to gather. A large Kohler sink, with Perrin & Rowe taps creates a practical prep area and because it’s positioned between the Aga and fridge it creates an ideal work triangle.
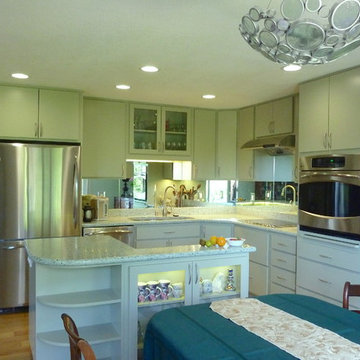
Kitchens Unlimited
Design ideas for a mid-sized transitional l-shaped eat-in kitchen in San Francisco with an undermount sink, flat-panel cabinets, green cabinets, quartz benchtops, mirror splashback, stainless steel appliances, light hardwood floors and with island.
Design ideas for a mid-sized transitional l-shaped eat-in kitchen in San Francisco with an undermount sink, flat-panel cabinets, green cabinets, quartz benchtops, mirror splashback, stainless steel appliances, light hardwood floors and with island.
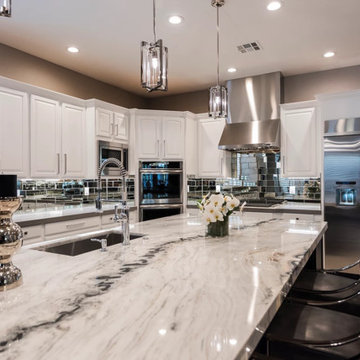
Huge island with large seating area, and a waterfall on both sides
Inspiration for a large transitional galley eat-in kitchen in Las Vegas with an undermount sink, raised-panel cabinets, white cabinets, granite benchtops, mirror splashback, stainless steel appliances, ceramic floors, with island, grey floor and multi-coloured benchtop.
Inspiration for a large transitional galley eat-in kitchen in Las Vegas with an undermount sink, raised-panel cabinets, white cabinets, granite benchtops, mirror splashback, stainless steel appliances, ceramic floors, with island, grey floor and multi-coloured benchtop.
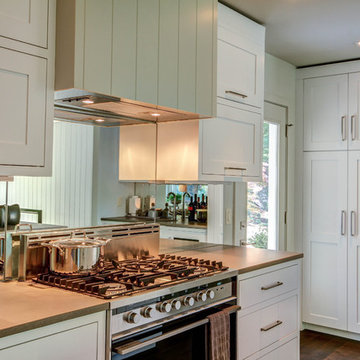
Dave Kingma
Design ideas for a mid-sized eclectic l-shaped open plan kitchen in Grand Rapids with a double-bowl sink, recessed-panel cabinets, white cabinets, concrete benchtops, mirror splashback, stainless steel appliances, dark hardwood floors and with island.
Design ideas for a mid-sized eclectic l-shaped open plan kitchen in Grand Rapids with a double-bowl sink, recessed-panel cabinets, white cabinets, concrete benchtops, mirror splashback, stainless steel appliances, dark hardwood floors and with island.
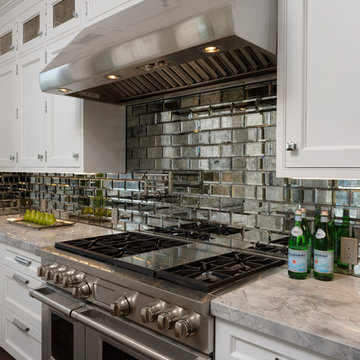
Design by #PaulBentham4JenniferGilmer in Baltimore, Maryland. Photography by Bob Narod. http://www.gilmerkitchens.com/
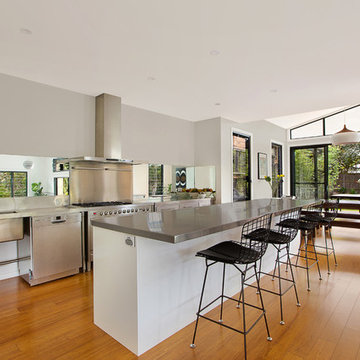
Industrial kitchen
Stainless steel pre-fab commercial pieces integrated with Ilve free standing 120cm oven.
Stainless steel bench top with large storage drawers underneath.
Mirrored splashback.
Photography by Richard Whitbread
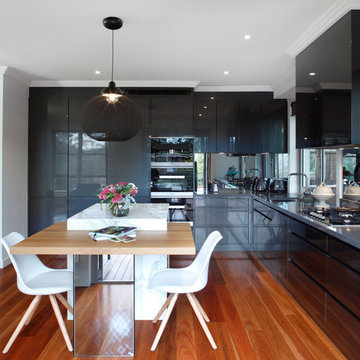
The homeowners of this beautiful Turramurra kitchen design wanted a statement kitchen with a bold, contemporary design featuring marble and dark cabinetry.
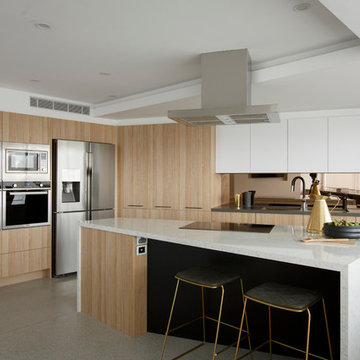
Photo of a large contemporary kitchen in Melbourne with an undermount sink, flat-panel cabinets, metallic splashback, with island, light wood cabinets, mirror splashback and stainless steel appliances.
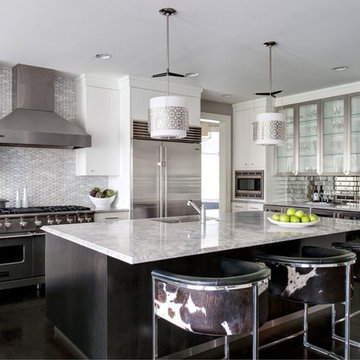
Black and White Modern Kitchen in Philadelphia's Main Line Suburbs. Photo credit: Rebecca Mc Alpin
This is an example of a large transitional l-shaped open plan kitchen in Philadelphia with an undermount sink, flat-panel cabinets, white cabinets, stainless steel appliances, dark hardwood floors, with island, marble benchtops, grey splashback and mirror splashback.
This is an example of a large transitional l-shaped open plan kitchen in Philadelphia with an undermount sink, flat-panel cabinets, white cabinets, stainless steel appliances, dark hardwood floors, with island, marble benchtops, grey splashback and mirror splashback.
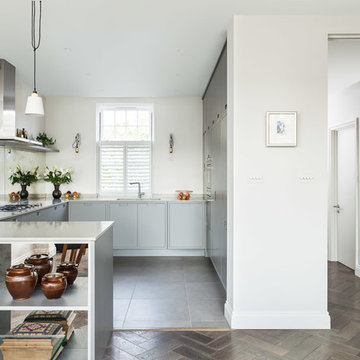
EMR Home Design
David Butler Photography
his stunning project situated in the heart of Fulham by EMR Home design featured a few of our tiles throughout the property. The bathroom is a particularly interesting combination with the wonderful use of a herringbone laying pattern on the walls & a large format cement effect tile on the floor throughout the walk-in shower. The splashback in the kitchen is a perfect accent to the uniformity of the floor tiles & kitchen units.
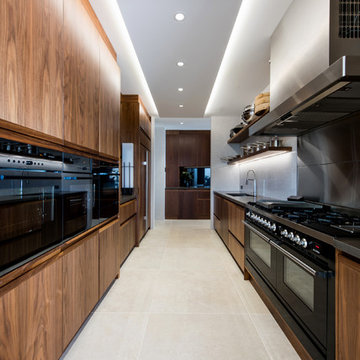
Phill Jackson Photography
Inspiration for an expansive tropical galley kitchen pantry in Gold Coast - Tweed with an undermount sink, medium wood cabinets, granite benchtops, multi-coloured splashback and mirror splashback.
Inspiration for an expansive tropical galley kitchen pantry in Gold Coast - Tweed with an undermount sink, medium wood cabinets, granite benchtops, multi-coloured splashback and mirror splashback.
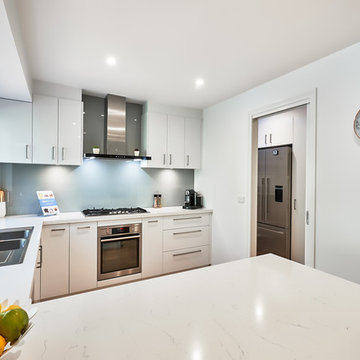
Aaron Widyanto
Design ideas for a contemporary kitchen pantry in Melbourne with open cabinets, white cabinets and mirror splashback.
Design ideas for a contemporary kitchen pantry in Melbourne with open cabinets, white cabinets and mirror splashback.
Kitchen with Mirror Splashback Design Ideas
6