Kitchen with Mirror Splashback Design Ideas
Refine by:
Budget
Sort by:Popular Today
161 - 180 of 831 photos
Item 1 of 3
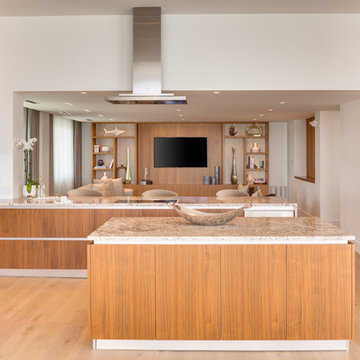
Inspiration for a large modern l-shaped open plan kitchen in Miami with an undermount sink, flat-panel cabinets, medium wood cabinets, granite benchtops, mirror splashback, stainless steel appliances, light hardwood floors, with island, beige floor and multi-coloured benchtop.
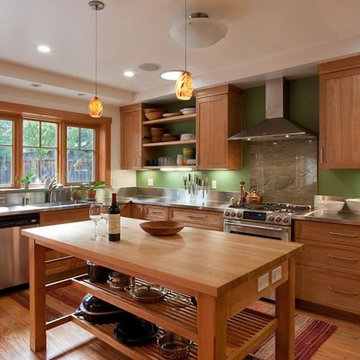
Construction: LaMar Construction, Inc, Scotts Valley, CA
Inspiration for a mid-sized contemporary u-shaped open plan kitchen in San Francisco with a farmhouse sink, flat-panel cabinets, medium wood cabinets, stainless steel benchtops, green splashback, mirror splashback, stainless steel appliances, medium hardwood floors and with island.
Inspiration for a mid-sized contemporary u-shaped open plan kitchen in San Francisco with a farmhouse sink, flat-panel cabinets, medium wood cabinets, stainless steel benchtops, green splashback, mirror splashback, stainless steel appliances, medium hardwood floors and with island.
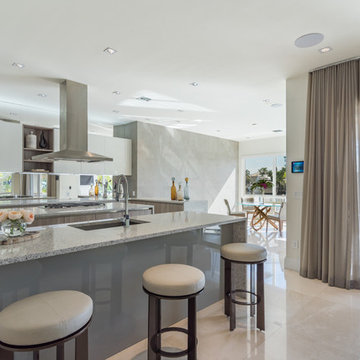
Maritza Capiro
Large contemporary u-shaped eat-in kitchen with a drop-in sink, flat-panel cabinets, white cabinets, multi-coloured splashback, mirror splashback, stainless steel appliances, marble floors, with island, beige floor and quartz benchtops.
Large contemporary u-shaped eat-in kitchen with a drop-in sink, flat-panel cabinets, white cabinets, multi-coloured splashback, mirror splashback, stainless steel appliances, marble floors, with island, beige floor and quartz benchtops.
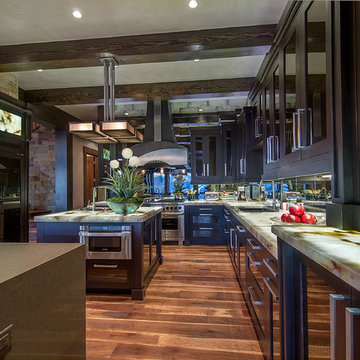
A luxurious and well-appointed house an a ridge high in Avon's Wildridge neighborhood with incredible views to Beaver Creek resort and the New York Mountain Range.
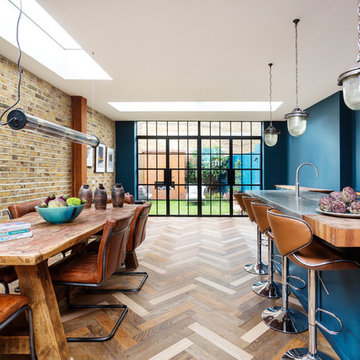
Design ideas for a mid-sized eclectic l-shaped open plan kitchen in London with a farmhouse sink, shaker cabinets, blue cabinets, zinc benchtops, mirror splashback, stainless steel appliances, dark hardwood floors, with island, multi-coloured floor and grey benchtop.
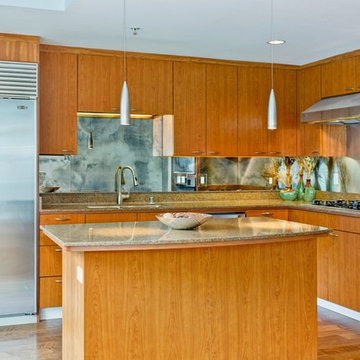
A downtown San Diego, California contemporary Kitchen with a twist--the customer requested a beautiful antique mirror to be installed as the back splash. The stainless steel panel behind the stove matches the mirror but serves as a functional part of the kitchen. Recessed lighting is matched with pendant lighting to create a cool ambiance.
Contractor: CairnsCraft Remodeling
Designer: Marie Cairns
Photographer: Jon Upson
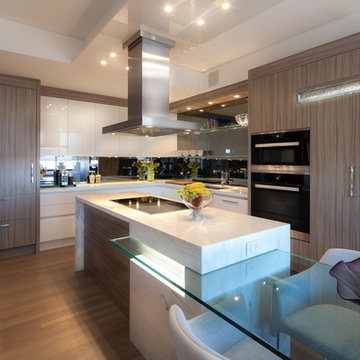
A sleek, elegant kitchen fit for a penthouse.
Space design and cabinetry by Yorkville Design Centre with Joanne Smith Interior Design. Photography by Rein Raamat.
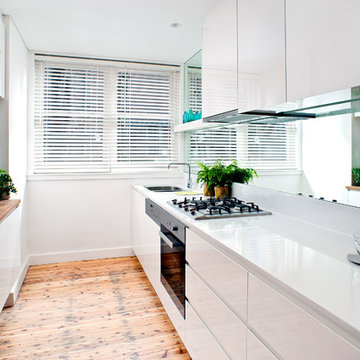
Interior Collaboration with Jen White Design
Mid-sized contemporary galley separate kitchen in Sydney with a double-bowl sink, white cabinets, quartz benchtops, metallic splashback, mirror splashback, black appliances, medium hardwood floors and flat-panel cabinets.
Mid-sized contemporary galley separate kitchen in Sydney with a double-bowl sink, white cabinets, quartz benchtops, metallic splashback, mirror splashback, black appliances, medium hardwood floors and flat-panel cabinets.
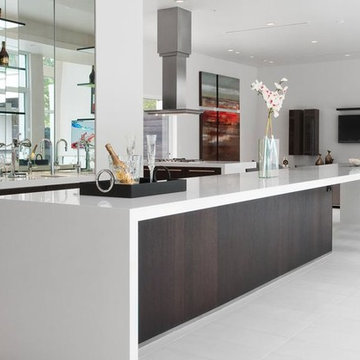
Inspiration for a large modern single-wall eat-in kitchen in Dallas with flat-panel cabinets, dark wood cabinets, quartzite benchtops, stainless steel appliances, porcelain floors, with island, mirror splashback and white floor.
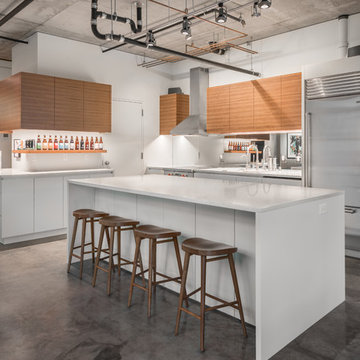
Downtown Condo kitchen
Drew Gray Photography
Industrial kitchen in Minneapolis with an undermount sink, flat-panel cabinets, medium wood cabinets, mirror splashback, stainless steel appliances, with island and grey floor.
Industrial kitchen in Minneapolis with an undermount sink, flat-panel cabinets, medium wood cabinets, mirror splashback, stainless steel appliances, with island and grey floor.
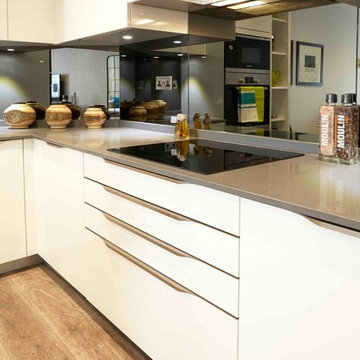
Design ideas for a mid-sized modern u-shaped open plan kitchen in London with a drop-in sink, beige cabinets, quartzite benchtops, mirror splashback, panelled appliances, light hardwood floors and no island.
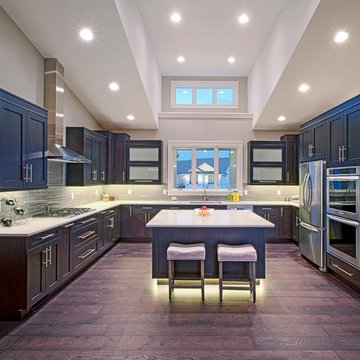
Design ideas for a mid-sized transitional u-shaped open plan kitchen in Other with an undermount sink, shaker cabinets, black cabinets, quartz benchtops, metallic splashback, mirror splashback, stainless steel appliances, dark hardwood floors, with island and brown floor.
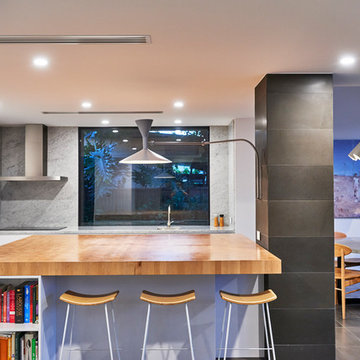
Evolved Images
This is an example of a mid-sized contemporary single-wall eat-in kitchen in Adelaide with a single-bowl sink, beaded inset cabinets, wood benchtops, mirror splashback, with island and brown benchtop.
This is an example of a mid-sized contemporary single-wall eat-in kitchen in Adelaide with a single-bowl sink, beaded inset cabinets, wood benchtops, mirror splashback, with island and brown benchtop.
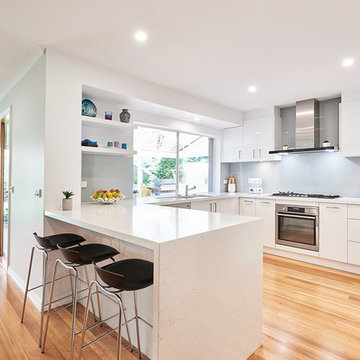
Aaron Widyanto
This is an example of a contemporary kitchen pantry in Melbourne with open cabinets, white cabinets and mirror splashback.
This is an example of a contemporary kitchen pantry in Melbourne with open cabinets, white cabinets and mirror splashback.
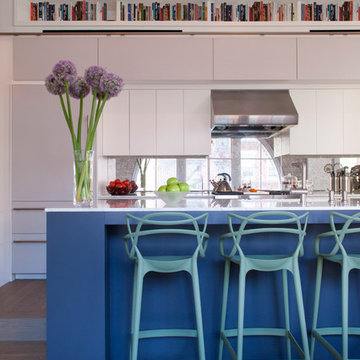
Michelle Rose Photography
This is an example of a mid-sized contemporary single-wall eat-in kitchen in New York with flat-panel cabinets, white cabinets, marble benchtops, with island, an undermount sink, metallic splashback, mirror splashback, stainless steel appliances and medium hardwood floors.
This is an example of a mid-sized contemporary single-wall eat-in kitchen in New York with flat-panel cabinets, white cabinets, marble benchtops, with island, an undermount sink, metallic splashback, mirror splashback, stainless steel appliances and medium hardwood floors.
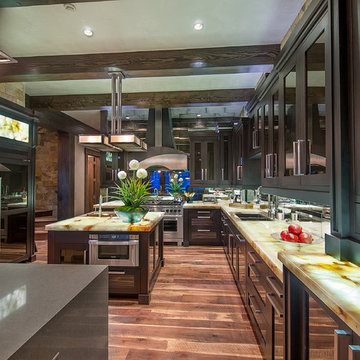
A luxurious and well-appointed house an a ridge high in Avon's Wildridge neighborhood with incredible views to Beaver Creek resort and the New York Mountain Range.
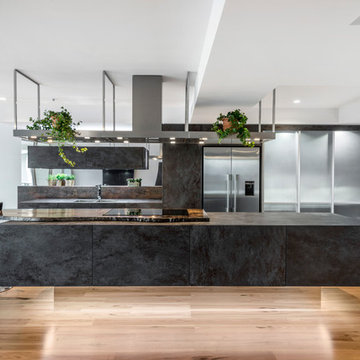
This sky home with stunning views over Brisbane's CBD, the river and Kangaroo Point Cliffs captures the maturity now
found in inner city living in Brisbane. Originally from Melbourne and with his experience gain from extensive business
travel abroad, the owner of the apartment decided to transform his home to match the cosmopolitan lifestyle he has
enjoyed whilst living in these locations.
The original layout of the kitchen was typical for apartments built over 20 years ago. The space was restricted by a
collection of small rooms, two dining areas plus kitchen that did not take advantage of the views or the need for a strong
connection between living areas and the outdoors.
The new design has managed to still give definition to activities performed in the kitchen, dining and living but through
minimal detail the kitchen does not dominate the space which can often happen in an open plan.
A typical galley kitchen design was selected as it best catered for how the space relates to the rest of the apartment and
adjoining living space. An effortless workflow is created from the start point of the pantry, housing food stores as well as
small appliances, and refrigerator. These are within easy reach of the preparation zones and cooking on the island. Then
delivery to the dining area is seamless.
There are a number of key features used in the design to create the feeling of spaces whilst maximising functionality. The
mirrored kickboards reflect light (aided by the use of LED strip lighting to the underside of the cabinets) creating the illusion
that the cabinets are floating thus reducing the footprint in the design.
The simple design philosophy is continued with the use of Laminam, 3mm porcelain sheets to the vertical and horizontal
surfaces. This material is then mitred on the edges of all drawers and doors extenuate the seamless, minimalist, cube look.
A cantilevered bespoke silky oak timber benchtop placed on the island creates a small breakfast/coffee area whilst
increasing bench space and creating the illusion of more space. The stain and other features of this unique piece of timber
compliments the tones found in the porcelain skin of the kitchen.
The half wall built behind the sinks hides the entry point of the services into the apartment. This has been clad in a
complimentary laminate for the timber benchtop . Mirror splashbacks help reflect more light into the space. The cabinets
above the cleaning zone also appear floating due to the mirrored surface behind and the placement of LED strip lighting
used to highlight the perimeter.
A fully imported FALMAC Stainless Rangehood and flyer over compliments the plasterboard bulkhead that houses the air
conditioning whilst providing task lighting to the island.
Lighting has been used throughout the space to highlight and frame the design elements whist creating illumination for all
tasks completed in the kitchen.
Achieving "fluid motion" has been a major influence in the choice of hardware used in the design. Blum servo drive
electronic drawer opening systems have been used to counter act any issues that may be encounter by the added weight
of the porcelain used on the drawer fronts. These are then married with Blum Intivo soft close drawer systems.
The devil is in the detail with a design and space that is so low profile yet complicated in it's simplicity.
Steve Ryan - Rix Ryan Photography
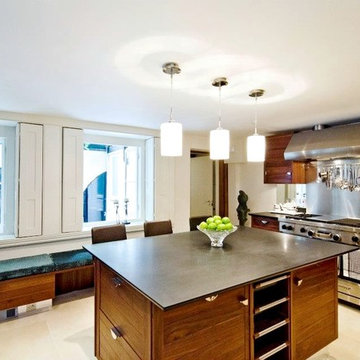
The entire lower floor of this home is dedicated to the kitchen and dining room. Here walnut cabinets, teamed with unpolished granite give a contemporary yet functional style. Mirrored backsplash bounces light around the room. A double Wolf range and Sub Zero appliances line the space, while traditional shutters give a timeless appeal.
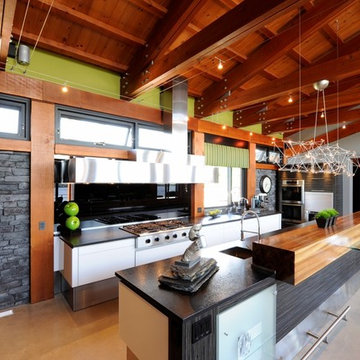
Inspiration for a large contemporary l-shaped eat-in kitchen in Ottawa with an integrated sink, flat-panel cabinets, dark wood cabinets, quartz benchtops, metallic splashback, mirror splashback, white appliances, concrete floors and with island.
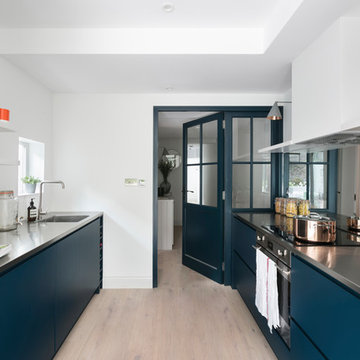
Photo by Nathalie Priem
This is an example of a mid-sized scandinavian galley eat-in kitchen in London with a single-bowl sink, flat-panel cabinets, blue cabinets, stainless steel benchtops, metallic splashback, mirror splashback, panelled appliances, light hardwood floors and with island.
This is an example of a mid-sized scandinavian galley eat-in kitchen in London with a single-bowl sink, flat-panel cabinets, blue cabinets, stainless steel benchtops, metallic splashback, mirror splashback, panelled appliances, light hardwood floors and with island.
Kitchen with Mirror Splashback Design Ideas
9