Kitchen with Mosaic Tile Splashback and Cement Tiles Design Ideas
Refine by:
Budget
Sort by:Popular Today
181 - 200 of 303 photos
Item 1 of 3
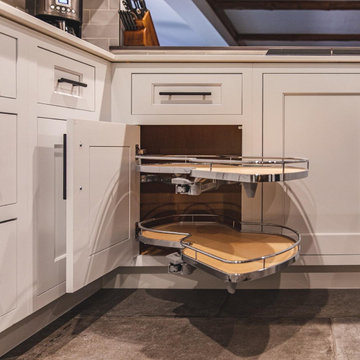
Farmhouse kitchen with inset custom cabinets and Dekton countertops
Inspiration for a large country l-shaped eat-in kitchen in DC Metro with a single-bowl sink, shaker cabinets, distressed cabinets, quartz benchtops, white splashback, mosaic tile splashback, stainless steel appliances, cement tiles, with island, grey floor and white benchtop.
Inspiration for a large country l-shaped eat-in kitchen in DC Metro with a single-bowl sink, shaker cabinets, distressed cabinets, quartz benchtops, white splashback, mosaic tile splashback, stainless steel appliances, cement tiles, with island, grey floor and white benchtop.
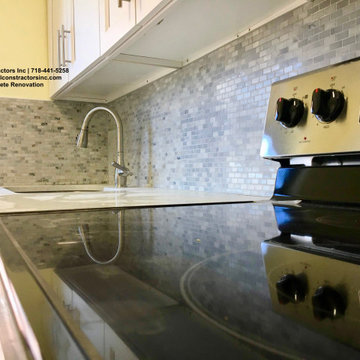
With a Old, Oudated Apartment, Purewal Contractors Inc was able to provide a complete gut renovation service for the homeowner
Our Team Completed New Plumbing, New Modern Bathroom, and New Kitchen with Custom White Shaker Style Cabinets and Even New Hardwood Floors
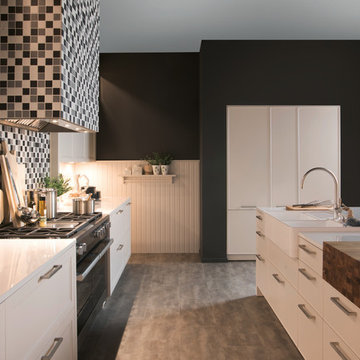
“Country” adds to WARENDORF’s country-style kitchen range and shows its various framed fronts with a micro-textured lacquer finish. A marble-effect composite worktop is teamed with solid teak in the table top and butcher’s block. With typical WARENDORF attention to detail, the glazed units also feature bevelled glass panes on the sides and a new knob handle. WARENDORF plays once again with individualised dimensions which can be applied at will to base, tall and wall units to emphasize the unique impression conveyed by the kitchen design. The typical farmhouse kitchen features such as pilaster columns, profiled cornices and panelled walls provide a sensual conclusion to the harmonious concept.
Die „Country“ als Erweiterung der Country-Range von WARENDORF zeigt die unterschiedlichen Rahmenfronten in Mikrostrukturlack. Kombiniert werden eine Komposit Arbeitsplatte in Mamoroptik mit Teak Holz in Tischplatte und Butcherblock. An der Vitrine, die in perfekter WARENDORF Manier mit facettierten Glasscheiben auch seitlich verglast ist, wird der neue Knopfgriff gezeigt. WARENDORF spielt einmal mehr mit den Individualmaßen, die ganz nach Belieben im Unter- /Hochschrank oder auch Hängeschrank Bereich angewendet werden können und die einzigartige Wirkung des Küchendesigns unterstreichen. Die Landhaustypischen Erkennungsmerkmale wie Pilaster, Kranzprofile und Panelverkleidungen runden das stimmige Konzept sinnlich ab.
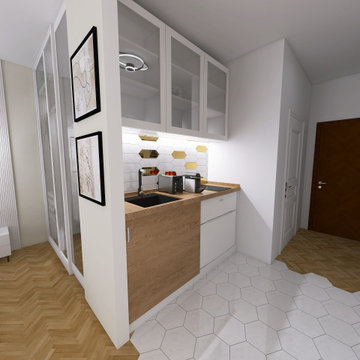
Small modern single-wall open plan kitchen in Paris with an undermount sink, glass-front cabinets, white cabinets, laminate benchtops, white splashback, mosaic tile splashback, white appliances, cement tiles and no island.
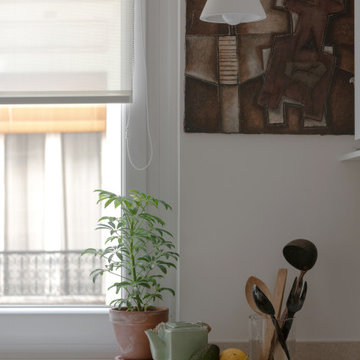
Photo of a small contemporary l-shaped separate kitchen in Paris with an undermount sink, flat-panel cabinets, white cabinets, quartz benchtops, red splashback, mosaic tile splashback, panelled appliances, cement tiles, red floor and beige benchtop.
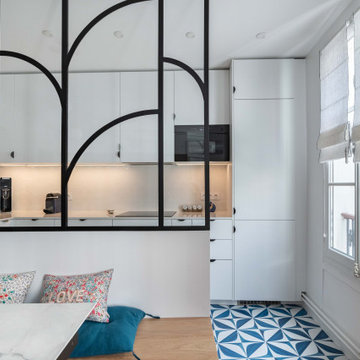
Photo of an expansive kitchen in Paris with an undermount sink, quartzite benchtops, white splashback, mosaic tile splashback, black appliances, cement tiles, blue floor and white benchtop.
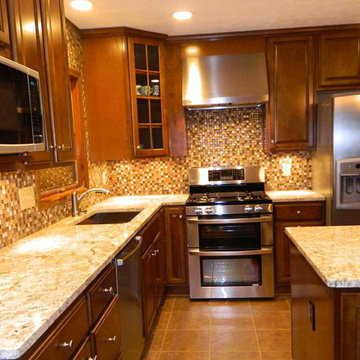
Design ideas for a mid-sized traditional l-shaped separate kitchen in Indianapolis with a double-bowl sink, raised-panel cabinets, medium wood cabinets, granite benchtops, beige splashback, mosaic tile splashback, stainless steel appliances, cement tiles, with island and brown floor.
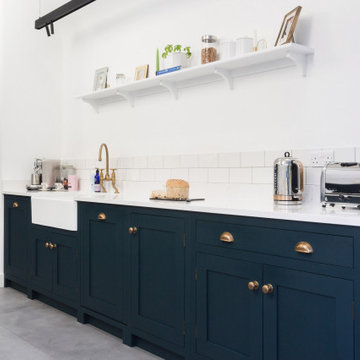
The homeowners of this beautiful family home in the Essex countryside visited Burlanes Chelmsford early last year, and worked with our Chelmsford design team to create their dream family kitchen extension. They had recently purchased the property, and had an entire home refurbishment planned. 18 months later, the refurbishment works are complete, and the property is stunning.
The Brief
With a busy work schedule and two small children, the homeowners wanted to create an open-plan kitchen diner that would work well for family meal times, socialising and entertaining guests. The rear extension to the home created much more space, and with the addition of the multiple sky-lights installed, it allowed us to design a galley style kitchen that was flooded with natural light.
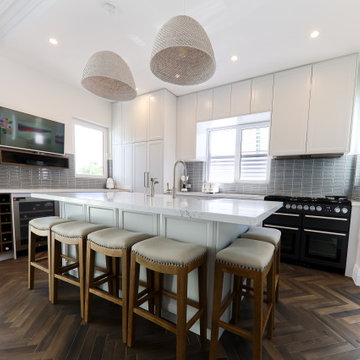
A traditional large family kitchen with shaker style doors and drawers.
Featuring dark wood parquetry look flooring and large combined butlers pantry with laundry.
Extra high floor to ceiling cabinetry to maximise storage space.
Large flat screen TV unit, full size integrated fridge with separate wine fridge.
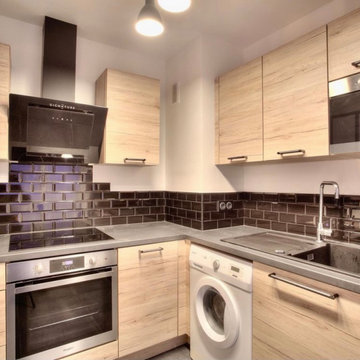
This is an example of a mid-sized contemporary l-shaped open plan kitchen in Paris with black splashback, mosaic tile splashback, stainless steel appliances, cement tiles and grey benchtop.
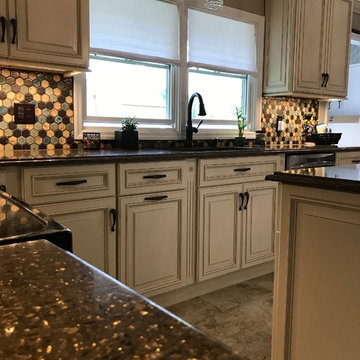
Design ideas for a large transitional u-shaped separate kitchen in New York with an undermount sink, raised-panel cabinets, distressed cabinets, granite benchtops, multi-coloured splashback, mosaic tile splashback, stainless steel appliances, cement tiles, with island, grey floor and grey benchtop.
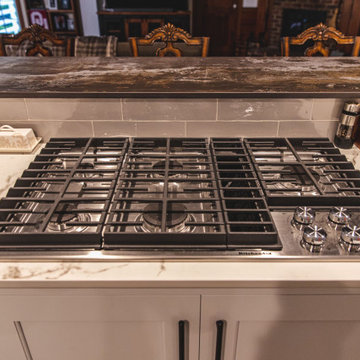
Farmhouse kitchen with inset custom cabinets and Dekton countertops
Inspiration for a large country l-shaped eat-in kitchen in DC Metro with a single-bowl sink, shaker cabinets, distressed cabinets, quartz benchtops, white splashback, mosaic tile splashback, stainless steel appliances, cement tiles, with island, grey floor and white benchtop.
Inspiration for a large country l-shaped eat-in kitchen in DC Metro with a single-bowl sink, shaker cabinets, distressed cabinets, quartz benchtops, white splashback, mosaic tile splashback, stainless steel appliances, cement tiles, with island, grey floor and white benchtop.
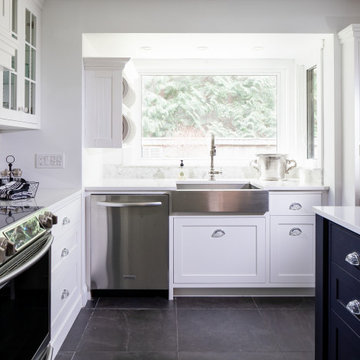
Photo of a contemporary single-wall eat-in kitchen in Vancouver with a drop-in sink, shaker cabinets, white cabinets, laminate benchtops, white splashback, mosaic tile splashback, stainless steel appliances, cement tiles, with island, black floor and white benchtop.
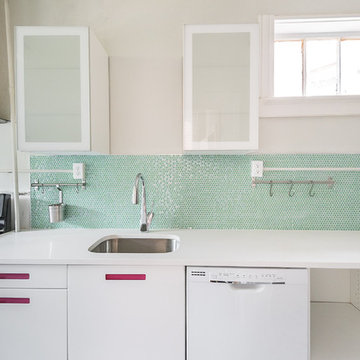
Originally a single family home, this four unit apartment building was broken up in a way that each apartment has a different layout. The challenge for Piperbear Designs was how to reimagine each space to conform with the needs of the modern tenant – while also adding design flourishes that will make each unit feel special.
Located on historic West Grace in Richmond, Virginia, the property is surrounded by a mix of attractive single family homes and small historic apartment buildings. Walking distance to the Science Museum of Virginia, Monument Ave, many hip restaurants, this block is a sought after location for young professionals moving to Richmond.
Piperbear wanted to restore this building in a manner that respects the history of the area while also adding a design aesthetic that is in touch with the change happening in Richmond.
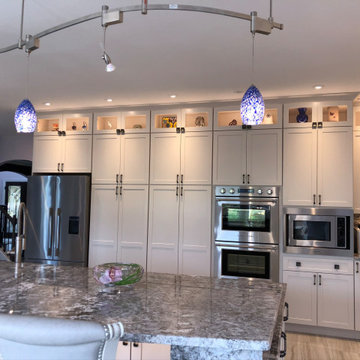
The relocation of this kitchen allowed for a true chief's kitchen and an oversized island for serving.
Photo of an expansive arts and crafts l-shaped eat-in kitchen in Atlanta with a double-bowl sink, flat-panel cabinets, grey cabinets, granite benchtops, grey splashback, mosaic tile splashback, stainless steel appliances, cement tiles, with island, grey floor and grey benchtop.
Photo of an expansive arts and crafts l-shaped eat-in kitchen in Atlanta with a double-bowl sink, flat-panel cabinets, grey cabinets, granite benchtops, grey splashback, mosaic tile splashback, stainless steel appliances, cement tiles, with island, grey floor and grey benchtop.
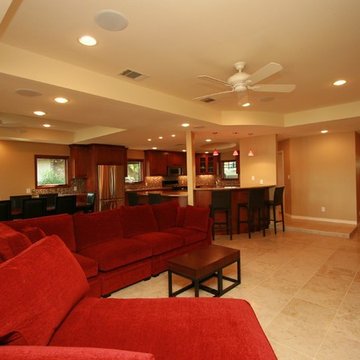
This is an example of a mid-sized mediterranean eat-in kitchen in Dallas with raised-panel cabinets, dark wood cabinets, granite benchtops, multi-coloured splashback, mosaic tile splashback, stainless steel appliances, cement tiles and with island.
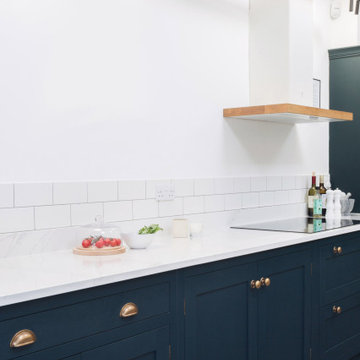
The homeowners of this beautiful family home in the Essex countryside visited Burlanes Chelmsford early last year, and worked with our Chelmsford design team to create their dream family kitchen extension. They had recently purchased the property, and had an entire home refurbishment planned. 18 months later, the refurbishment works are complete, and the property is stunning.
The Brief
With a busy work schedule and two small children, the homeowners wanted to create an open-plan kitchen diner that would work well for family meal times, socialising and entertaining guests. The rear extension to the home created much more space, and with the addition of the multiple sky-lights installed, it allowed us to design a galley style kitchen that was flooded with natural light.
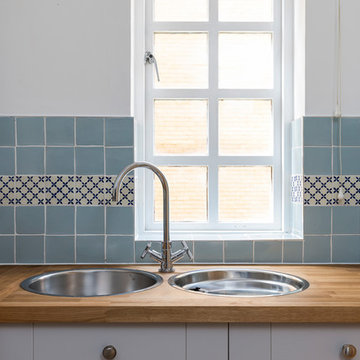
Despite the layout of this kitchen, the renovation made way for an open window to let the kitchen feel spacious and open.
Inspiration for a mid-sized traditional u-shaped eat-in kitchen in London with a double-bowl sink, raised-panel cabinets, grey cabinets, wood benchtops, blue splashback, mosaic tile splashback, black appliances, cement tiles and no island.
Inspiration for a mid-sized traditional u-shaped eat-in kitchen in London with a double-bowl sink, raised-panel cabinets, grey cabinets, wood benchtops, blue splashback, mosaic tile splashback, black appliances, cement tiles and no island.
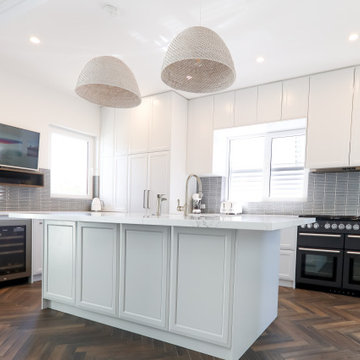
A traditional large family kitchen with shaker style doors and drawers.
Featuring dark wood parquetry look flooring and large combined butlers pantry with laundry.
Extra high floor to ceiling cabinetry to maximise storage space.
Large flat screen TV unit, full size integrated fridge with separate wine fridge.
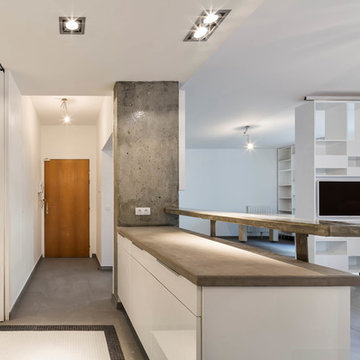
Sergio Grazia Photographe
Inspiration for a mid-sized contemporary u-shaped eat-in kitchen with beaded inset cabinets, white cabinets, concrete benchtops, white splashback, mosaic tile splashback, stainless steel appliances, cement tiles, with island and grey floor.
Inspiration for a mid-sized contemporary u-shaped eat-in kitchen with beaded inset cabinets, white cabinets, concrete benchtops, white splashback, mosaic tile splashback, stainless steel appliances, cement tiles, with island and grey floor.
Kitchen with Mosaic Tile Splashback and Cement Tiles Design Ideas
10