Kitchen with Mosaic Tile Splashback and Cement Tiles Design Ideas
Refine by:
Budget
Sort by:Popular Today
241 - 260 of 303 photos
Item 1 of 3
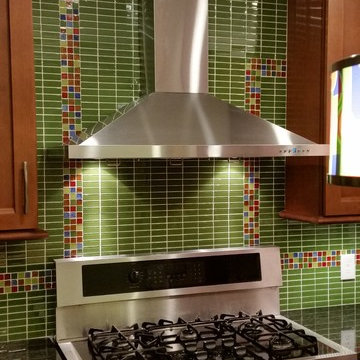
Photo of a large transitional l-shaped eat-in kitchen in New York with a drop-in sink, recessed-panel cabinets, medium wood cabinets, wood benchtops, green splashback, mosaic tile splashback, stainless steel appliances, cement tiles, with island and beige floor.
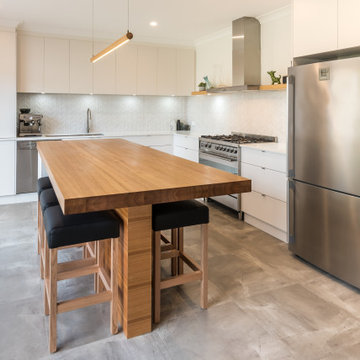
This character villa required a modern kitchen, bathroom and laundry. Concrete floor tiles teamed up with chunky timber and textured whites to provide a memorable, industrial style.
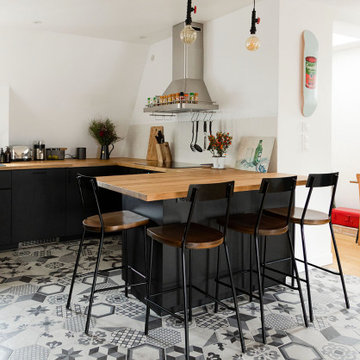
Nos clients occupaient déjà cet appartement mais souhaitaient une rénovation au niveau de la cuisine qui était isolée et donc inexploitée.
Ayant déjà des connaissances en matière d'immobilier, ils avaient une idée précise de ce qu'ils recherchaient. Ils ont utilisé le modalisateur 3D d'IKEA pour créer leur cuisine en choisissant les meubles et le plan de travail.
Nous avons déposé le mur porteur qui séparait la cuisine du salon pour ouvrir les espaces. Afin de soutenir la structure, nos experts ont installé une poutre métallique type UPN. Cette dernière étant trop grande (5M de mur à remplacer !), nous avons dû l'apporter en plusieurs morceaux pour la re-boulonner, percer et l'assembler sur place.
Des travaux de plomberie et d'électricité ont été nécessaires pour raccorder le lave-vaisselle et faire passer les câbles des spots dans le faux-plafond créé pour l'occasion. Nous avons également retravaillé le plan de travail pour qu'il se fonde parfaitement avec la cuisine.
Enfin, nos clients ont profité de nos services pour rattraper une petite étourderie. Ils ont eu un coup de cœur pour un canapé @laredouteinterieurs en solde. Lors de la livraison, ils se rendent compte que le canapé dépasse du mur de 30cm ! Nous avons alors installé une jolie verrière pour rattraper la chose.
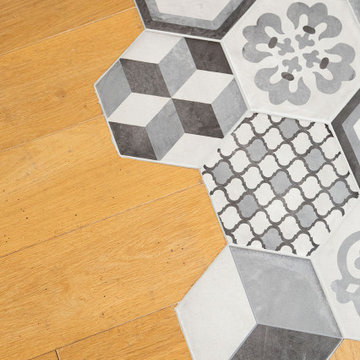
Nos clients occupaient déjà cet appartement mais souhaitaient une rénovation au niveau de la cuisine qui était isolée et donc inexploitée.
Ayant déjà des connaissances en matière d'immobilier, ils avaient une idée précise de ce qu'ils recherchaient. Ils ont utilisé le modalisateur 3D d'IKEA pour créer leur cuisine en choisissant les meubles et le plan de travail.
Nous avons déposé le mur porteur qui séparait la cuisine du salon pour ouvrir les espaces. Afin de soutenir la structure, nos experts ont installé une poutre métallique type UPN. Cette dernière étant trop grande (5M de mur à remplacer !), nous avons dû l'apporter en plusieurs morceaux pour la re-boulonner, percer et l'assembler sur place.
Des travaux de plomberie et d'électricité ont été nécessaires pour raccorder le lave-vaisselle et faire passer les câbles des spots dans le faux-plafond créé pour l'occasion. Nous avons également retravaillé le plan de travail pour qu'il se fonde parfaitement avec la cuisine.
Enfin, nos clients ont profité de nos services pour rattraper une petite étourderie. Ils ont eu un coup de cœur pour un canapé @laredouteinterieurs en solde. Lors de la livraison, ils se rendent compte que le canapé dépasse du mur de 30cm ! Nous avons alors installé une jolie verrière pour rattraper la chose.
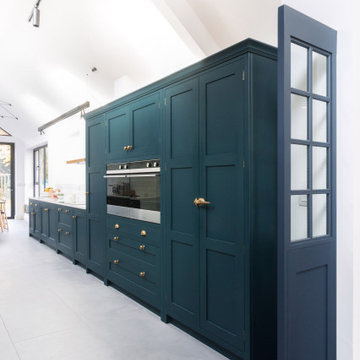
The homeowners of this beautiful family home in the Essex countryside visited Burlanes Chelmsford early last year, and worked with our Chelmsford design team to create their dream family kitchen extension. They had recently purchased the property, and had an entire home refurbishment planned. 18 months later, the refurbishment works are complete, and the property is stunning.
The Brief
With a busy work schedule and two small children, the homeowners wanted to create an open-plan kitchen diner that would work well for family meal times, socialising and entertaining guests. The rear extension to the home created much more space, and with the addition of the multiple sky-lights installed, it allowed us to design a galley style kitchen that was flooded with natural light.
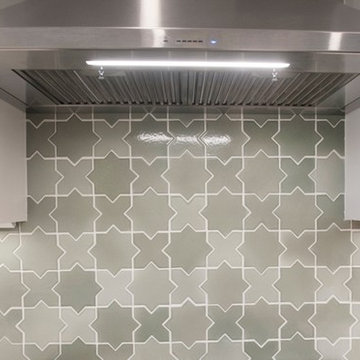
Full kitchen gut/demo and replace all cabinets, counters, floors, trim and fixtures.
Inspiration for a large contemporary l-shaped eat-in kitchen in Baltimore with an undermount sink, shaker cabinets, white cabinets, quartzite benchtops, green splashback, mosaic tile splashback, stainless steel appliances, with island, white benchtop, cement tiles and grey floor.
Inspiration for a large contemporary l-shaped eat-in kitchen in Baltimore with an undermount sink, shaker cabinets, white cabinets, quartzite benchtops, green splashback, mosaic tile splashback, stainless steel appliances, with island, white benchtop, cement tiles and grey floor.
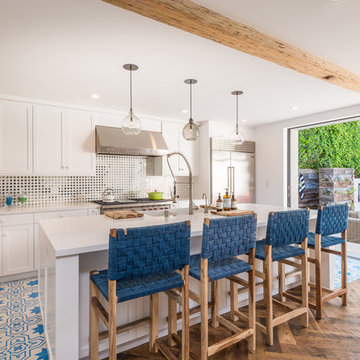
Inspiration for a large midcentury kitchen in Los Angeles with stainless steel appliances, cement tiles, multi-coloured floor, a farmhouse sink, shaker cabinets, white cabinets, quartz benchtops, metallic splashback, mosaic tile splashback and with island.
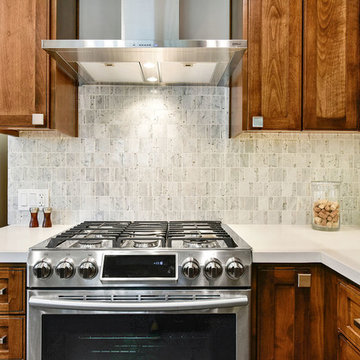
HDR Remodeling Inc. specializes in classic East Bay homes. Whole-house remodels, kitchen and bathroom remodeling, garage and basement conversions are our specialties. Our start-to-finish process -- from design concept to permit-ready plans to production -- will guide you along the way to make sure your project is completed on time and on budget and take the uncertainty and stress out of remodeling your home. Our philosophy -- and passion -- is to help our clients make their remodeling dreams come true.
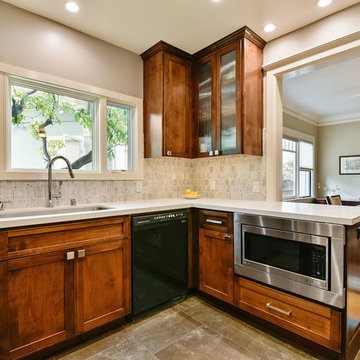
HDR Remodeling Inc. specializes in classic East Bay homes. Whole-house remodels, kitchen and bathroom remodeling, garage and basement conversions are our specialties. Our start-to-finish process -- from design concept to permit-ready plans to production -- will guide you along the way to make sure your project is completed on time and on budget and take the uncertainty and stress out of remodeling your home. Our philosophy -- and passion -- is to help our clients make their remodeling dreams come true.
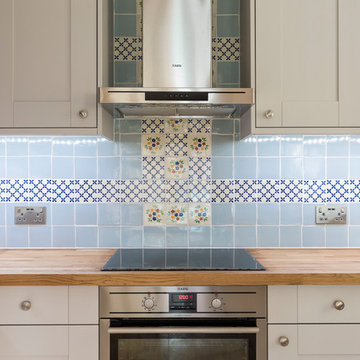
Features high quality square edge counter top with aesthetic cabinet handles and a perfect cooking plate uniquely placed at the center
Inspiration for a mid-sized traditional u-shaped eat-in kitchen in London with a double-bowl sink, raised-panel cabinets, grey cabinets, wood benchtops, blue splashback, mosaic tile splashback, black appliances, cement tiles and no island.
Inspiration for a mid-sized traditional u-shaped eat-in kitchen in London with a double-bowl sink, raised-panel cabinets, grey cabinets, wood benchtops, blue splashback, mosaic tile splashback, black appliances, cement tiles and no island.
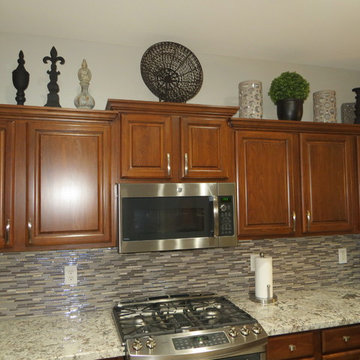
Streamline Interiors, LLC - The above cabinet decor transformed the feeling of the space from a house to a home.
Mid-sized contemporary u-shaped open plan kitchen in Phoenix with an undermount sink, raised-panel cabinets, medium wood cabinets, granite benchtops, metallic splashback, mosaic tile splashback, stainless steel appliances, cement tiles, a peninsula and beige floor.
Mid-sized contemporary u-shaped open plan kitchen in Phoenix with an undermount sink, raised-panel cabinets, medium wood cabinets, granite benchtops, metallic splashback, mosaic tile splashback, stainless steel appliances, cement tiles, a peninsula and beige floor.
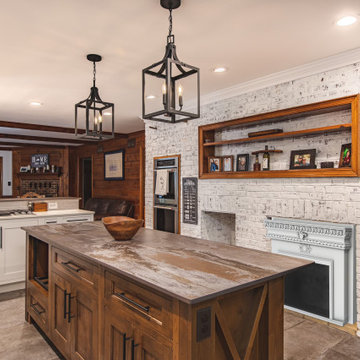
Farmhouse kitchen with inset custom cabinets and Dekton countertops
Large country l-shaped eat-in kitchen in DC Metro with a single-bowl sink, shaker cabinets, distressed cabinets, quartz benchtops, white splashback, mosaic tile splashback, stainless steel appliances, cement tiles, with island, grey floor and white benchtop.
Large country l-shaped eat-in kitchen in DC Metro with a single-bowl sink, shaker cabinets, distressed cabinets, quartz benchtops, white splashback, mosaic tile splashback, stainless steel appliances, cement tiles, with island, grey floor and white benchtop.
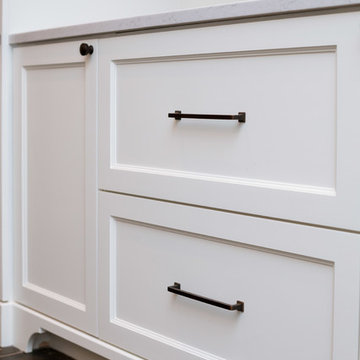
Cabinets and woodwork custom built by Texas Direct Cabinets LLC in conjunction with C Ron Inman Construction LLC general contracting.
Design ideas for a large country u-shaped kitchen pantry in Houston with an undermount sink, shaker cabinets, white cabinets, quartz benchtops, multi-coloured splashback, mosaic tile splashback, stainless steel appliances, cement tiles, with island, white benchtop and vaulted.
Design ideas for a large country u-shaped kitchen pantry in Houston with an undermount sink, shaker cabinets, white cabinets, quartz benchtops, multi-coloured splashback, mosaic tile splashback, stainless steel appliances, cement tiles, with island, white benchtop and vaulted.
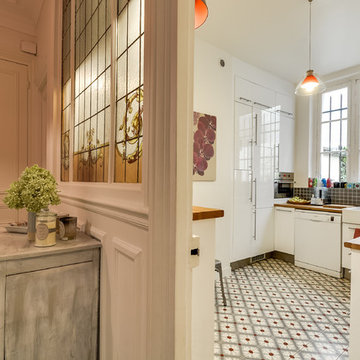
Meero
Inspiration for a large transitional u-shaped separate kitchen in Paris with a farmhouse sink, beaded inset cabinets, white cabinets, wood benchtops, grey splashback, mosaic tile splashback, stainless steel appliances and cement tiles.
Inspiration for a large transitional u-shaped separate kitchen in Paris with a farmhouse sink, beaded inset cabinets, white cabinets, wood benchtops, grey splashback, mosaic tile splashback, stainless steel appliances and cement tiles.
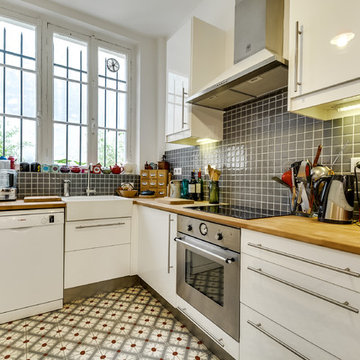
Meero
Large transitional u-shaped separate kitchen in Paris with a farmhouse sink, beaded inset cabinets, white cabinets, wood benchtops, grey splashback, mosaic tile splashback, stainless steel appliances, cement tiles and no island.
Large transitional u-shaped separate kitchen in Paris with a farmhouse sink, beaded inset cabinets, white cabinets, wood benchtops, grey splashback, mosaic tile splashback, stainless steel appliances, cement tiles and no island.
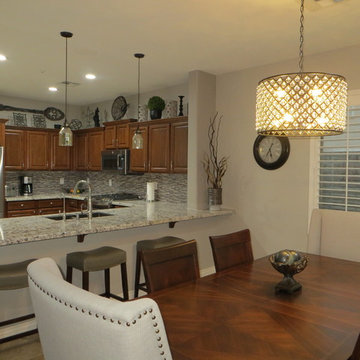
Streamline Interiors, LLC - This photo showcases how everything came together to create the desired Contemporary Tuscan style in a grey color palette.
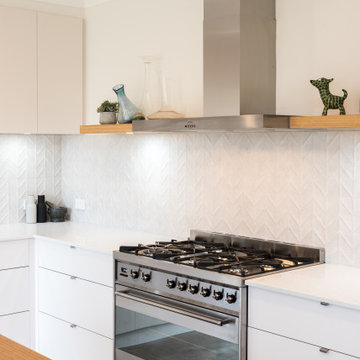
This character villa required a modern kitchen, bathroom and laundry. Concrete floor tiles teamed up with chunky timber and textured whites to provide a memorable, industrial style.
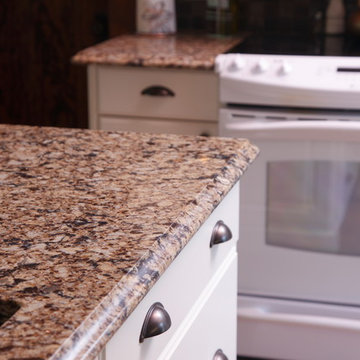
Beveled edges can be seen on the side of the Canterbury by Cambria counter top.
Design ideas for a mid-sized country galley separate kitchen in Toronto with a double-bowl sink, beaded inset cabinets, white cabinets, granite benchtops, grey splashback, mosaic tile splashback, white appliances, cement tiles, with island, orange floor and brown benchtop.
Design ideas for a mid-sized country galley separate kitchen in Toronto with a double-bowl sink, beaded inset cabinets, white cabinets, granite benchtops, grey splashback, mosaic tile splashback, white appliances, cement tiles, with island, orange floor and brown benchtop.
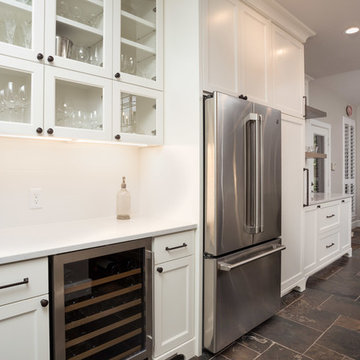
Cabinets and woodwork custom built by Texas Direct Cabinets LLC in conjunction with C Ron Inman Construction LLC general contracting.
This is an example of a large country u-shaped kitchen pantry in Houston with an undermount sink, shaker cabinets, white cabinets, quartz benchtops, multi-coloured splashback, mosaic tile splashback, stainless steel appliances, cement tiles, with island, white benchtop and vaulted.
This is an example of a large country u-shaped kitchen pantry in Houston with an undermount sink, shaker cabinets, white cabinets, quartz benchtops, multi-coloured splashback, mosaic tile splashback, stainless steel appliances, cement tiles, with island, white benchtop and vaulted.
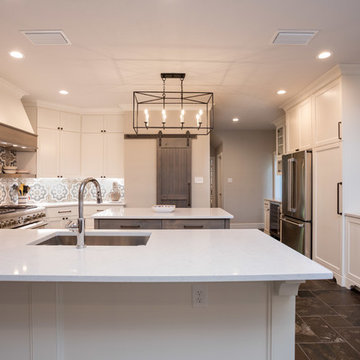
Cabinets and woodwork custom built by Texas Direct Cabinets LLC in conjunction with C Ron Inman Construction LLC general contracting.
This is an example of a large country u-shaped kitchen pantry in Houston with an undermount sink, shaker cabinets, white cabinets, quartz benchtops, multi-coloured splashback, mosaic tile splashback, stainless steel appliances, cement tiles, with island, white benchtop and vaulted.
This is an example of a large country u-shaped kitchen pantry in Houston with an undermount sink, shaker cabinets, white cabinets, quartz benchtops, multi-coloured splashback, mosaic tile splashback, stainless steel appliances, cement tiles, with island, white benchtop and vaulted.
Kitchen with Mosaic Tile Splashback and Cement Tiles Design Ideas
13