Kitchen with Mosaic Tile Splashback and Light Hardwood Floors Design Ideas
Refine by:
Budget
Sort by:Popular Today
101 - 120 of 7,812 photos
Item 1 of 3
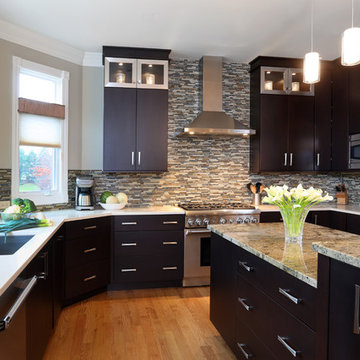
The stainless steel range hood, along with the mosaic backsplash tile that goes to the ceiling, creates a focal point and visual interest and height in this contemporary kitchen.
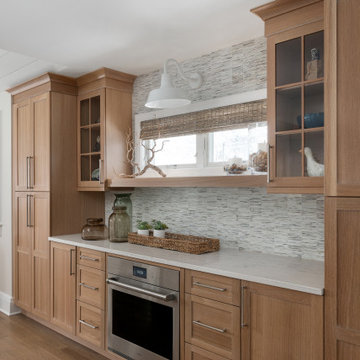
This Westfield, NJ kitchen renovation features Plain & Fancy custom cabinets in white and rift cut white oak. White quartz countertops and brushed satin nickel complete the look. The wood bar features open shelving and glass cabinets.

Design ideas for a small scandinavian l-shaped eat-in kitchen in Salt Lake City with a farmhouse sink, flat-panel cabinets, light wood cabinets, quartz benchtops, grey splashback, mosaic tile splashback, stainless steel appliances, light hardwood floors, with island, beige floor and grey benchtop.
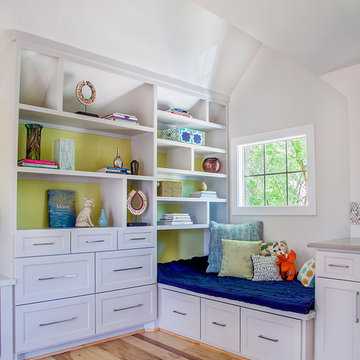
This is an example of a small contemporary l-shaped open plan kitchen in Houston with an undermount sink, shaker cabinets, white cabinets, quartz benchtops, metallic splashback, mosaic tile splashback, stainless steel appliances, light hardwood floors, no island, beige floor and grey benchtop.
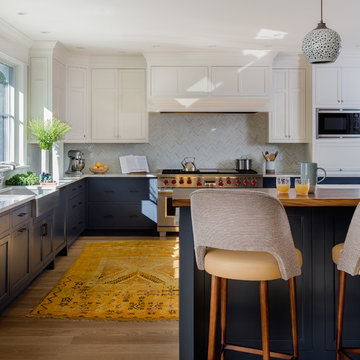
Michael J. Lee
Inspiration for a large transitional u-shaped eat-in kitchen in Boston with a farmhouse sink, recessed-panel cabinets, blue cabinets, wood benchtops, white splashback, mosaic tile splashback, light hardwood floors, with island, brown floor, brown benchtop and stainless steel appliances.
Inspiration for a large transitional u-shaped eat-in kitchen in Boston with a farmhouse sink, recessed-panel cabinets, blue cabinets, wood benchtops, white splashback, mosaic tile splashback, light hardwood floors, with island, brown floor, brown benchtop and stainless steel appliances.
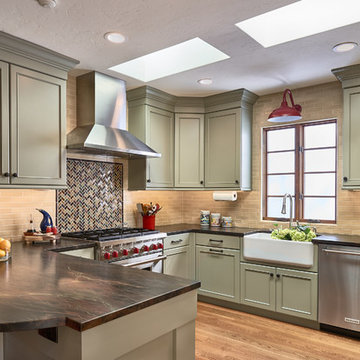
Dean J. Birinyi Photography
Photo of a traditional u-shaped kitchen in San Francisco with a farmhouse sink, recessed-panel cabinets, green cabinets, multi-coloured splashback, mosaic tile splashback, stainless steel appliances, light hardwood floors, a peninsula and brown benchtop.
Photo of a traditional u-shaped kitchen in San Francisco with a farmhouse sink, recessed-panel cabinets, green cabinets, multi-coloured splashback, mosaic tile splashback, stainless steel appliances, light hardwood floors, a peninsula and brown benchtop.
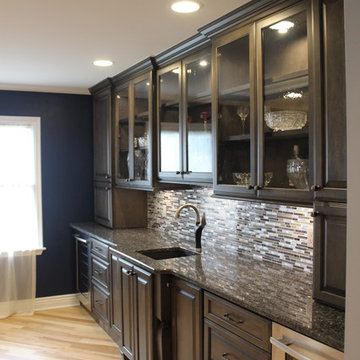
Interior Designer: Ann Jacob
Kitchen Designer: Lisa Valittuti
Photographer: Devon Moore
Photo of a large transitional eat-in kitchen in Detroit with an undermount sink, raised-panel cabinets, medium wood cabinets, granite benchtops, grey splashback, mosaic tile splashback, stainless steel appliances, light hardwood floors and a peninsula.
Photo of a large transitional eat-in kitchen in Detroit with an undermount sink, raised-panel cabinets, medium wood cabinets, granite benchtops, grey splashback, mosaic tile splashback, stainless steel appliances, light hardwood floors and a peninsula.
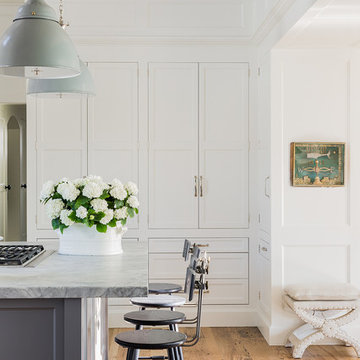
Michael J. Lee Photography
Design ideas for a large traditional u-shaped open plan kitchen in Boston with a farmhouse sink, shaker cabinets, white cabinets, quartzite benchtops, white splashback, mosaic tile splashback, panelled appliances, light hardwood floors and with island.
Design ideas for a large traditional u-shaped open plan kitchen in Boston with a farmhouse sink, shaker cabinets, white cabinets, quartzite benchtops, white splashback, mosaic tile splashback, panelled appliances, light hardwood floors and with island.
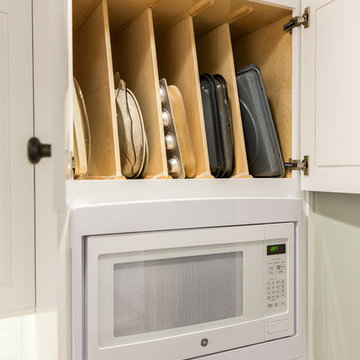
David Parks Photography
Design ideas for a mid-sized traditional galley separate kitchen in Atlanta with raised-panel cabinets, white cabinets, mosaic tile splashback, white appliances, light hardwood floors and no island.
Design ideas for a mid-sized traditional galley separate kitchen in Atlanta with raised-panel cabinets, white cabinets, mosaic tile splashback, white appliances, light hardwood floors and no island.
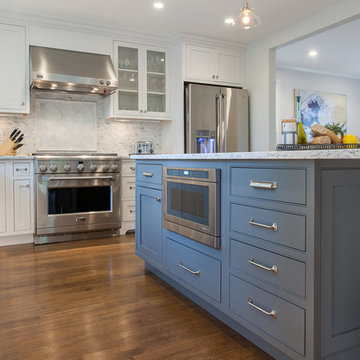
John Tsantes
Large contemporary l-shaped eat-in kitchen in DC Metro with a single-bowl sink, shaker cabinets, light wood cabinets, granite benchtops, white splashback, mosaic tile splashback, stainless steel appliances, light hardwood floors, with island and beige floor.
Large contemporary l-shaped eat-in kitchen in DC Metro with a single-bowl sink, shaker cabinets, light wood cabinets, granite benchtops, white splashback, mosaic tile splashback, stainless steel appliances, light hardwood floors, with island and beige floor.
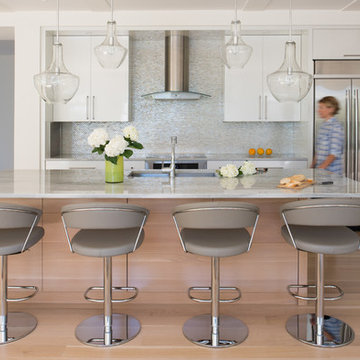
Design ideas for a contemporary kitchen in Minneapolis with an undermount sink, flat-panel cabinets, white cabinets, metallic splashback, mosaic tile splashback, stainless steel appliances, light hardwood floors and with island.
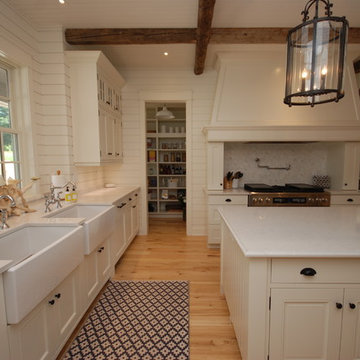
The kitchen cabinets feature a mix of face frame and frame less style cabinets. Inset face frame cabinets show a raised panel door with exposed butt hinges, while the frame-less cabinets blend a matching flat panel door.
Massive 8 foot wide hood center in the 48" range, while the built-in refrigerator with panel front sits on the opposite wall next to the built-in microwave and coffee machine.
Cabinets painted Benjamin Moore White Down cc-50. Silestone Lagoon countertops throughout.
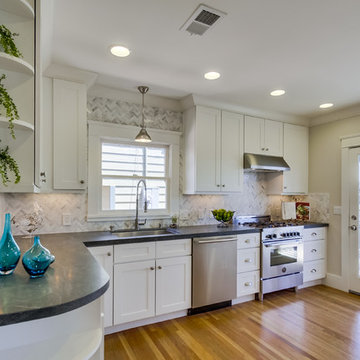
Mid-sized arts and crafts l-shaped separate kitchen in San Diego with a single-bowl sink, shaker cabinets, white cabinets, granite benchtops, mosaic tile splashback, stainless steel appliances, light hardwood floors, no island and multi-coloured splashback.
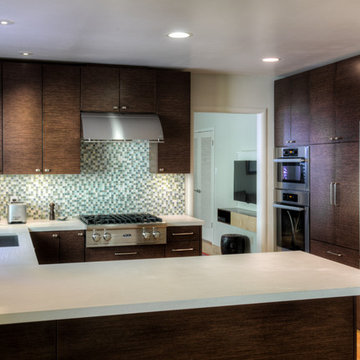
Treve Johnson Photography
Small contemporary u-shaped eat-in kitchen in San Francisco with an undermount sink, flat-panel cabinets, brown cabinets, solid surface benchtops, multi-coloured splashback, stainless steel appliances, mosaic tile splashback, light hardwood floors and no island.
Small contemporary u-shaped eat-in kitchen in San Francisco with an undermount sink, flat-panel cabinets, brown cabinets, solid surface benchtops, multi-coloured splashback, stainless steel appliances, mosaic tile splashback, light hardwood floors and no island.
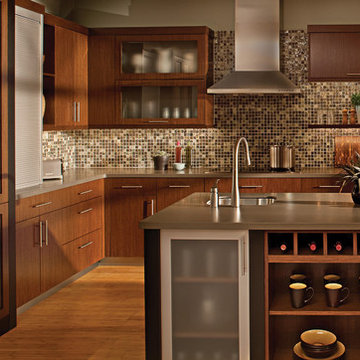
“Loft” Living originated in Paris when artists established studios in abandoned warehouses to accommodate the oversized paintings popular at the time. Modern loft environments idealize the characteristics of their early counterparts with high ceilings, exposed beams, open spaces, and vintage flooring or brickwork. Soaring windows frame dramatic city skylines, and interior spaces pack a powerful visual punch with their clean lines and minimalist approach to detail. Dura Supreme cabinetry coordinates perfectly within this design genre with sleek contemporary door styles and equally sleek interiors.
This kitchen features Moda cabinet doors with vertical grain, which gives this kitchen its sleek minimalistic design. Lofted design often starts with a neutral color then uses a mix of raw materials, in this kitchen we’ve mixed in brushed metal throughout using Aluminum Framed doors, stainless steel hardware, stainless steel appliances, and glazed tiles for the backsplash.
Request a FREE Brochure:
http://www.durasupreme.com/request-brochure
Find a dealer near you today:
http://www.durasupreme.com/dealer-locator
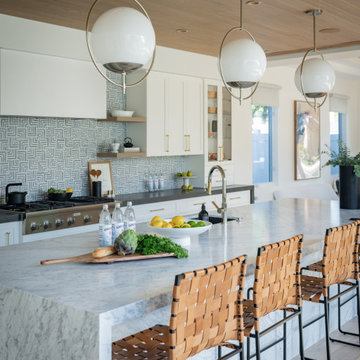
Photo of an expansive transitional kitchen in Orange County with an undermount sink, quartzite benchtops, mosaic tile splashback, light hardwood floors and with island.
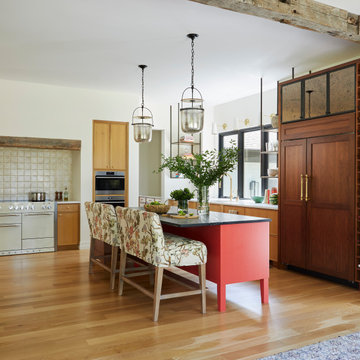
Dimensional textures, a color palate inspired by nature and the blend of multiple wood finishes create a striking kitchen that beautifully balances contrast and cohesion. Rift cut white oak, walnut and painted maple cabinetry from Grabill Cabinets all exist harmoniously in the space and provide ample storage and cooking space. The bold painted island pairs wonderfully with the custom bar benches. Builder: Insignia Homes, Architect: Lorenz & Co., Interior Design: Deidre Interiors, Cabinety: Grabill Cabinets, Appliances: Bekins,
Photography: Werner Straube Photography
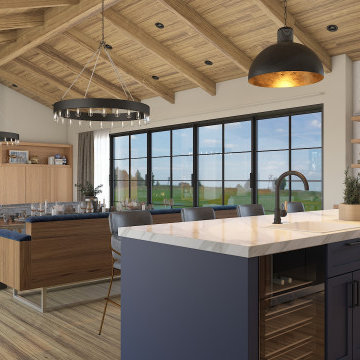
This is an example of a large modern l-shaped kitchen in San Francisco with an undermount sink, recessed-panel cabinets, distressed cabinets, quartz benchtops, grey splashback, mosaic tile splashback, stainless steel appliances, light hardwood floors, with island, brown floor and white benchtop.
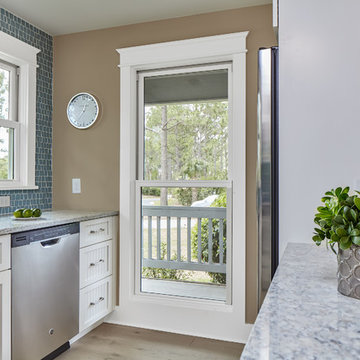
Another view of this blue and white newly renovated kitchen, featuring beautiful Viatera Everest Quartz countertops. The new colors and cabinets give us a fresh new look for this beach side condo. Love the kitchen entrance from the porch. Come on in and stay a while!
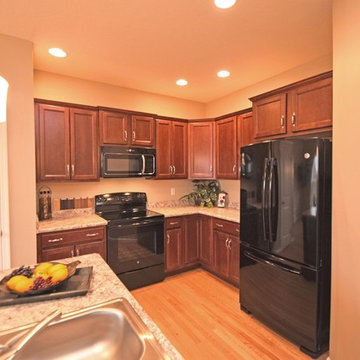
This beautiful, expansive open concept main level offers traditional kitchen, dining, and living room styles.
Large traditional l-shaped eat-in kitchen in New York with a double-bowl sink, recessed-panel cabinets, medium wood cabinets, granite benchtops, multi-coloured splashback, mosaic tile splashback, black appliances, light hardwood floors and with island.
Large traditional l-shaped eat-in kitchen in New York with a double-bowl sink, recessed-panel cabinets, medium wood cabinets, granite benchtops, multi-coloured splashback, mosaic tile splashback, black appliances, light hardwood floors and with island.
Kitchen with Mosaic Tile Splashback and Light Hardwood Floors Design Ideas
6