Kitchen with Mosaic Tile Splashback and Light Hardwood Floors Design Ideas
Refine by:
Budget
Sort by:Popular Today
61 - 80 of 7,812 photos
Item 1 of 3
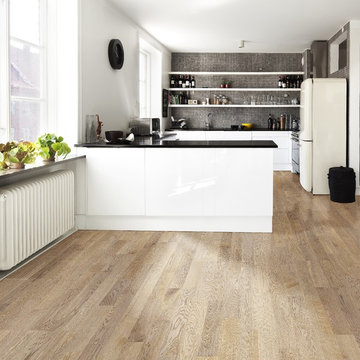
The idea for Scandinavian Hardwoods came after years of countless conversations with homeowners, designers, architects, and builders. The consistent theme: they wanted more than just a beautiful floor. They wanted insight into manufacturing locations (not just the seller or importer) and what materials are used and why. They wanted to understand the product’s environmental impact and it’s effect on indoor air quality and human health. They wanted a compelling story to tell guests about the beautiful floor they’ve chosen. At Scandinavian Hardwoods, we bring all of these elements together while making luxury more accessible.
Kahrs Oak Portofino, by Scandinavian Hardwoods
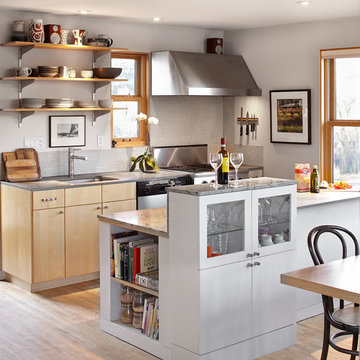
Open Kitchen with expansive views to open meadow below home. 3 level Island with multiple areas for storage and baking center. Counters are Fireslate and Granite.
David Patterson Photography
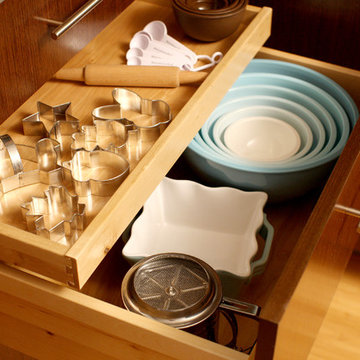
Some of our great storage solutions have holiday cooking written all over them! You can conveniently store cookie cutters in a shallow roll-out drawer above your mixing bowls in one deep drawer. Year round you can open to just the deep drawer with your mixing bowls and around cookie baking season pull out the roll-out. Now you don’t have to worry about your favorite cookie cutter getting lost in a pile of your baking utensils.

Design ideas for an expansive contemporary single-wall open plan kitchen in New York with flat-panel cabinets, beige cabinets, quartz benchtops, white splashback, mosaic tile splashback, stainless steel appliances, light hardwood floors, with island, beige floor, white benchtop and an undermount sink.
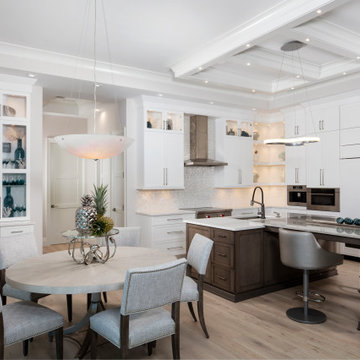
Design ideas for a beach style l-shaped kitchen in Miami with an undermount sink, shaker cabinets, white cabinets, grey splashback, mosaic tile splashback, panelled appliances, light hardwood floors, with island, beige floor and white benchtop.
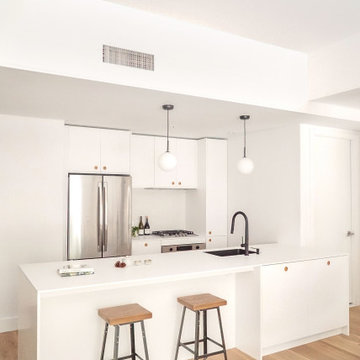
Design ideas for a small contemporary single-wall open plan kitchen in New York with a drop-in sink, flat-panel cabinets, white cabinets, quartzite benchtops, white splashback, mosaic tile splashback, stainless steel appliances, light hardwood floors, with island, brown floor and white benchtop.
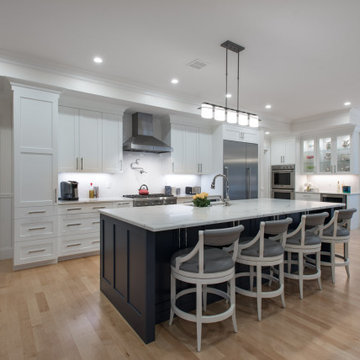
Design ideas for a large transitional kitchen in Boston with an undermount sink, shaker cabinets, white cabinets, quartzite benchtops, white splashback, mosaic tile splashback, stainless steel appliances, light hardwood floors, with island and white benchtop.
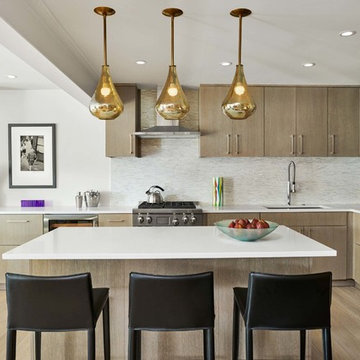
Large transitional l-shaped open plan kitchen in Denver with an undermount sink, flat-panel cabinets, medium wood cabinets, white splashback, mosaic tile splashback, stainless steel appliances, light hardwood floors, with island, beige floor, white benchtop and quartz benchtops.
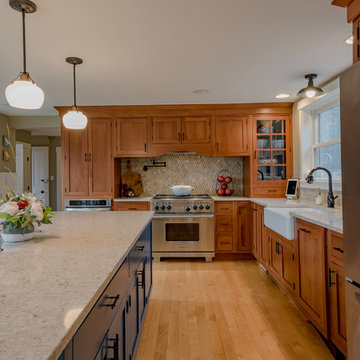
Northpeak Design Photography
Design ideas for a mid-sized country l-shaped eat-in kitchen in Boston with a farmhouse sink, shaker cabinets, medium wood cabinets, quartz benchtops, beige splashback, mosaic tile splashback, stainless steel appliances, light hardwood floors, with island, brown floor and beige benchtop.
Design ideas for a mid-sized country l-shaped eat-in kitchen in Boston with a farmhouse sink, shaker cabinets, medium wood cabinets, quartz benchtops, beige splashback, mosaic tile splashback, stainless steel appliances, light hardwood floors, with island, brown floor and beige benchtop.
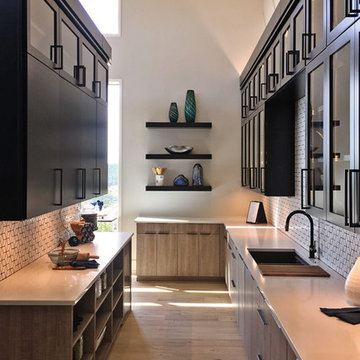
This is an example of a country galley kitchen in Austin with an undermount sink, flat-panel cabinets, medium wood cabinets, white splashback, mosaic tile splashback, light hardwood floors, beige floor and white benchtop.
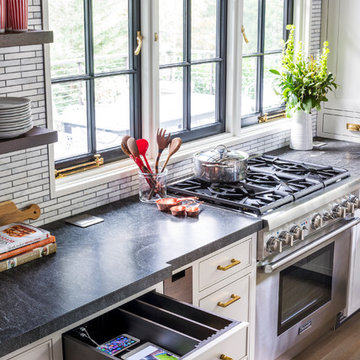
INTERNATIONAL AWARD WINNER. 2018 NKBA Design Competition Best Overall Kitchen. 2018 TIDA International USA Kitchen of the Year. 2018 Best Traditional Kitchen - Westchester Home Magazine design awards. The designer's own kitchen was gutted and renovated in 2017, with a focus on classic materials and thoughtful storage. The 1920s craftsman home has been in the family since 1940, and every effort was made to keep finishes and details true to the original construction. For sources, please see the website at www.studiodearborn.com. Photography, Adam Kane Macchia and Timothy Lenz.
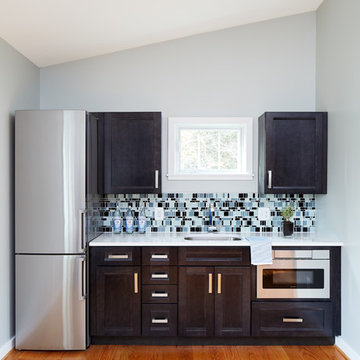
Stacy Zarin Goldberg
Photo of a transitional kitchen in DC Metro with an undermount sink, recessed-panel cabinets, quartzite benchtops, blue splashback, mosaic tile splashback, stainless steel appliances, light hardwood floors and brown floor.
Photo of a transitional kitchen in DC Metro with an undermount sink, recessed-panel cabinets, quartzite benchtops, blue splashback, mosaic tile splashback, stainless steel appliances, light hardwood floors and brown floor.
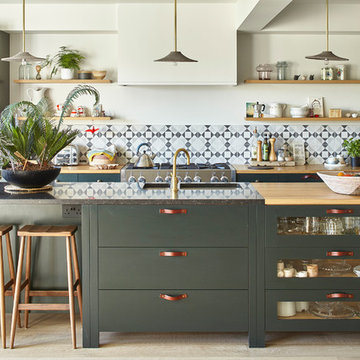
Luca Piffaretti
This is an example of a transitional galley kitchen in Sussex with a double-bowl sink, shaker cabinets, green cabinets, wood benchtops, grey splashback, mosaic tile splashback, light hardwood floors, with island and beige floor.
This is an example of a transitional galley kitchen in Sussex with a double-bowl sink, shaker cabinets, green cabinets, wood benchtops, grey splashback, mosaic tile splashback, light hardwood floors, with island and beige floor.
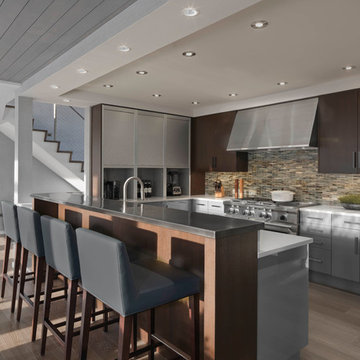
Susan Teara, photographer
Inspiration for a large contemporary l-shaped open plan kitchen in Burlington with flat-panel cabinets, dark wood cabinets, multi-coloured splashback, mosaic tile splashback, stainless steel appliances, light hardwood floors, a peninsula, beige floor, solid surface benchtops and an undermount sink.
Inspiration for a large contemporary l-shaped open plan kitchen in Burlington with flat-panel cabinets, dark wood cabinets, multi-coloured splashback, mosaic tile splashback, stainless steel appliances, light hardwood floors, a peninsula, beige floor, solid surface benchtops and an undermount sink.
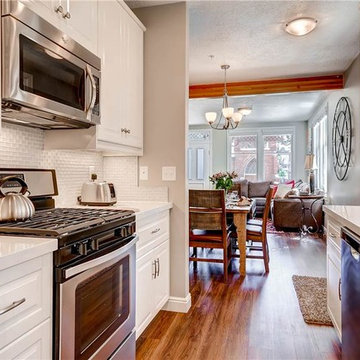
Design ideas for a small transitional galley eat-in kitchen in Salt Lake City with an undermount sink, recessed-panel cabinets, white cabinets, marble benchtops, grey splashback, mosaic tile splashback, panelled appliances, light hardwood floors, no island and brown floor.
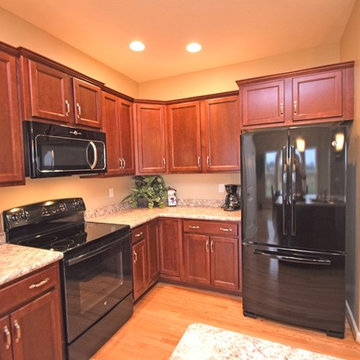
This beautiful, expansive open concept main level offers traditional kitchen, dining, and living room styles.
This is an example of a large traditional l-shaped eat-in kitchen in New York with a double-bowl sink, recessed-panel cabinets, medium wood cabinets, granite benchtops, multi-coloured splashback, mosaic tile splashback, black appliances, light hardwood floors and with island.
This is an example of a large traditional l-shaped eat-in kitchen in New York with a double-bowl sink, recessed-panel cabinets, medium wood cabinets, granite benchtops, multi-coloured splashback, mosaic tile splashback, black appliances, light hardwood floors and with island.
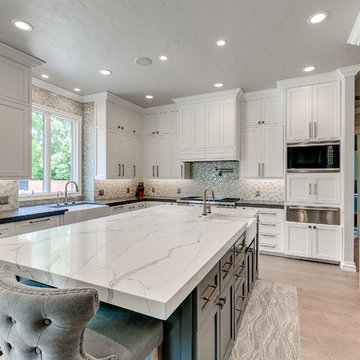
Counters: Metro Quartz
Color: Calacatta Metro/ Vagli
Design by: A-Line Design, LLC.
Edmond, OK
Design ideas for a mid-sized transitional galley eat-in kitchen in Austin with a farmhouse sink, flat-panel cabinets, white cabinets, quartz benchtops, white splashback, mosaic tile splashback, stainless steel appliances, light hardwood floors and with island.
Design ideas for a mid-sized transitional galley eat-in kitchen in Austin with a farmhouse sink, flat-panel cabinets, white cabinets, quartz benchtops, white splashback, mosaic tile splashback, stainless steel appliances, light hardwood floors and with island.
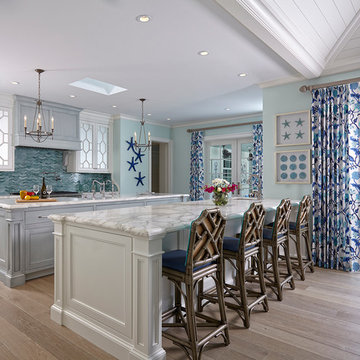
Beach style single-wall open plan kitchen in Miami with white cabinets, marble benchtops, blue splashback, mosaic tile splashback, light hardwood floors, multiple islands and recessed-panel cabinets.
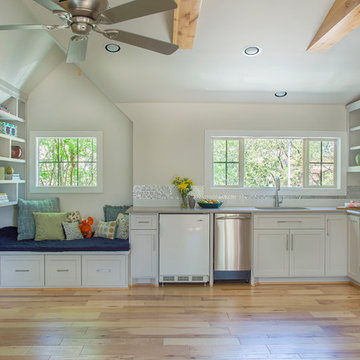
Erika Barczak, By Design Interiors Inc.
Photo Credit: Daniel Angulo www.danielangulo.com
Builder: Wamhoff Design Build www.wamhoffdesignbuild.com
After knocking down walls to open up the space and adding skylights, a bright, airy kitchen with abundant natural light was created. The lighting, counter stools and soapstone countertops give the room an urban chic, semi-industrial feel but the warmth of the wooden beams and the wood flooring make sure that the space is not cold. A secondary, smaller island was put on wheels in order to have a movable and highly functional prep space.
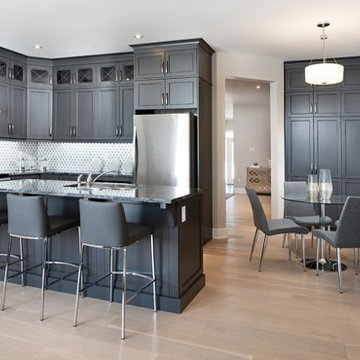
Red Oak model kitchen and eating area.
Photo Credit: Marc Fowler of Metropolis Studio
Photo of a mid-sized traditional l-shaped open plan kitchen in Ottawa with a double-bowl sink, flat-panel cabinets, grey cabinets, granite benchtops, white splashback, mosaic tile splashback, stainless steel appliances, light hardwood floors and with island.
Photo of a mid-sized traditional l-shaped open plan kitchen in Ottawa with a double-bowl sink, flat-panel cabinets, grey cabinets, granite benchtops, white splashback, mosaic tile splashback, stainless steel appliances, light hardwood floors and with island.
Kitchen with Mosaic Tile Splashback and Light Hardwood Floors Design Ideas
4