Kitchen with Mosaic Tile Splashback and Light Hardwood Floors Design Ideas
Refine by:
Budget
Sort by:Popular Today
81 - 100 of 7,812 photos
Item 1 of 3
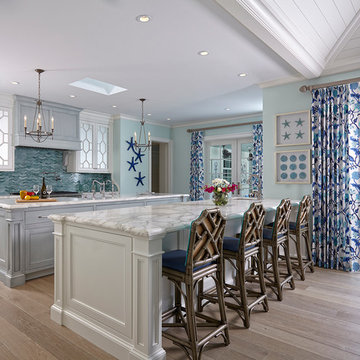
Beach style single-wall open plan kitchen in Miami with white cabinets, marble benchtops, blue splashback, mosaic tile splashback, light hardwood floors, multiple islands and recessed-panel cabinets.
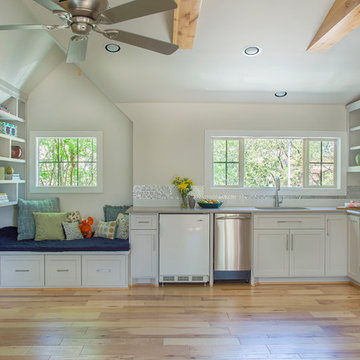
Erika Barczak, By Design Interiors Inc.
Photo Credit: Daniel Angulo www.danielangulo.com
Builder: Wamhoff Design Build www.wamhoffdesignbuild.com
After knocking down walls to open up the space and adding skylights, a bright, airy kitchen with abundant natural light was created. The lighting, counter stools and soapstone countertops give the room an urban chic, semi-industrial feel but the warmth of the wooden beams and the wood flooring make sure that the space is not cold. A secondary, smaller island was put on wheels in order to have a movable and highly functional prep space.
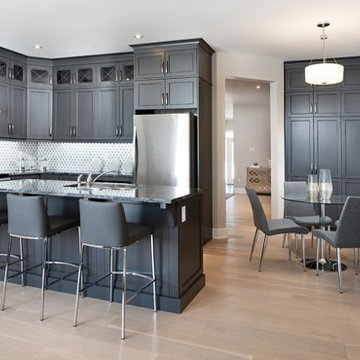
Red Oak model kitchen and eating area.
Photo Credit: Marc Fowler of Metropolis Studio
Photo of a mid-sized traditional l-shaped open plan kitchen in Ottawa with a double-bowl sink, flat-panel cabinets, grey cabinets, granite benchtops, white splashback, mosaic tile splashback, stainless steel appliances, light hardwood floors and with island.
Photo of a mid-sized traditional l-shaped open plan kitchen in Ottawa with a double-bowl sink, flat-panel cabinets, grey cabinets, granite benchtops, white splashback, mosaic tile splashback, stainless steel appliances, light hardwood floors and with island.
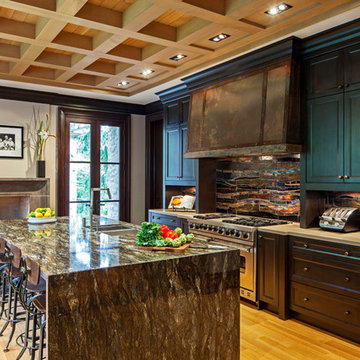
Peter Sellar
Inspiration for a mid-sized eclectic galley eat-in kitchen in Toronto with recessed-panel cabinets, dark wood cabinets, stainless steel appliances, a double-bowl sink, granite benchtops, multi-coloured splashback, mosaic tile splashback, light hardwood floors and with island.
Inspiration for a mid-sized eclectic galley eat-in kitchen in Toronto with recessed-panel cabinets, dark wood cabinets, stainless steel appliances, a double-bowl sink, granite benchtops, multi-coloured splashback, mosaic tile splashback, light hardwood floors and with island.
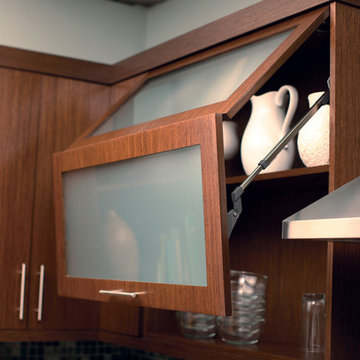
Storage Solutions - Dura Supreme's horizontal Bi-fold Door (WBFD) lifts up and out of the way for full access to the cabinet interior.
“Loft” Living originated in Paris when artists established studios in abandoned warehouses to accommodate the oversized paintings popular at the time. Modern loft environments idealize the characteristics of their early counterparts with high ceilings, exposed beams, open spaces, and vintage flooring or brickwork. Soaring windows frame dramatic city skylines, and interior spaces pack a powerful visual punch with their clean lines and minimalist approach to detail. Dura Supreme cabinetry coordinates perfectly within this design genre with sleek contemporary door styles and equally sleek interiors.
This kitchen features Moda cabinet doors with vertical grain, which gives this kitchen its sleek minimalistic design. Lofted design often starts with a neutral color then uses a mix of raw materials, in this kitchen we’ve mixed in brushed metal throughout using Aluminum Framed doors, stainless steel hardware, stainless steel appliances, and glazed tiles for the backsplash.
Request a FREE Brochure:
http://www.durasupreme.com/request-brochure
Find a dealer near you today:
http://www.durasupreme.com/dealer-locator
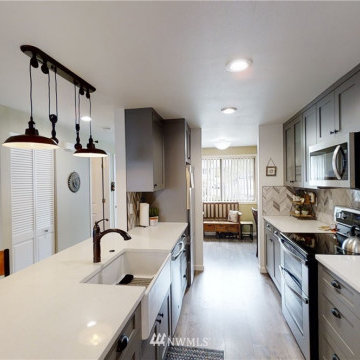
Mid-sized modern galley eat-in kitchen in Seattle with a single-bowl sink, grey cabinets, quartzite benchtops, grey splashback, mosaic tile splashback, stainless steel appliances, light hardwood floors, brown floor and white benchtop.
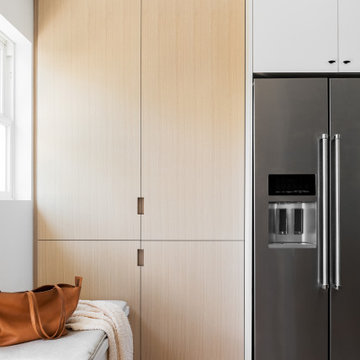
Photo of a small scandinavian l-shaped eat-in kitchen in Salt Lake City with a farmhouse sink, flat-panel cabinets, light wood cabinets, quartz benchtops, grey splashback, mosaic tile splashback, stainless steel appliances, light hardwood floors, with island, beige floor and grey benchtop.
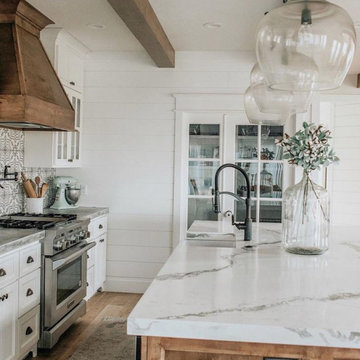
This is an example of a large country galley open plan kitchen in Columbus with a farmhouse sink, shaker cabinets, white cabinets, quartzite benchtops, multi-coloured splashback, mosaic tile splashback, stainless steel appliances, light hardwood floors, with island, brown floor and white benchtop.
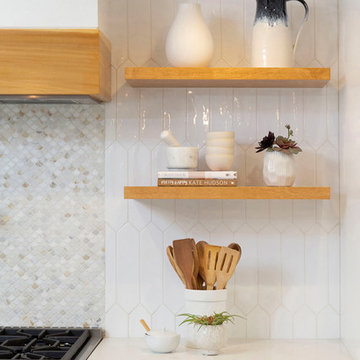
Design ideas for a mid-sized transitional galley eat-in kitchen in San Diego with a farmhouse sink, shaker cabinets, white cabinets, quartz benchtops, white splashback, mosaic tile splashback, stainless steel appliances, light hardwood floors, with island, beige floor and white benchtop.
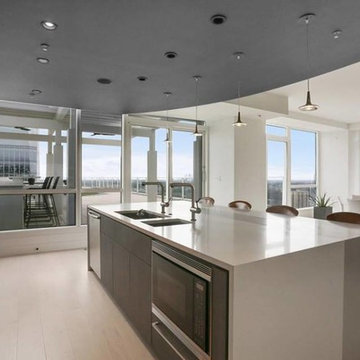
This is an example of a large modern l-shaped eat-in kitchen in Atlanta with an undermount sink, grey cabinets, quartzite benchtops, grey splashback, mosaic tile splashback, stainless steel appliances, light hardwood floors, with island, grey floor and grey benchtop.
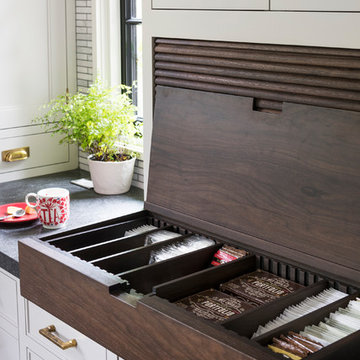
INTERNATIONAL AWARD WINNER. 2018 NKBA Design Competition Best Overall Kitchen. 2018 TIDA International USA Kitchen of the Year. 2018 Best Traditional Kitchen - Westchester Home Magazine design awards. The designer's own kitchen was gutted and renovated in 2017, with a focus on classic materials and thoughtful storage. The 1920s craftsman home has been in the family since 1940, and every effort was made to keep finishes and details true to the original construction. For sources, please see the website at www.studiodearborn.com. Photography, Adam Kane Macchia
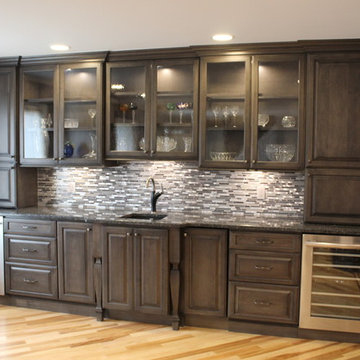
Interior Designer: Ann Jacob
Kitchen Designer: Lisa Valittuti
Photographer: Devon Moore
This is an example of a large transitional eat-in kitchen in Detroit with an undermount sink, raised-panel cabinets, medium wood cabinets, granite benchtops, grey splashback, mosaic tile splashback, stainless steel appliances, light hardwood floors and a peninsula.
This is an example of a large transitional eat-in kitchen in Detroit with an undermount sink, raised-panel cabinets, medium wood cabinets, granite benchtops, grey splashback, mosaic tile splashback, stainless steel appliances, light hardwood floors and a peninsula.
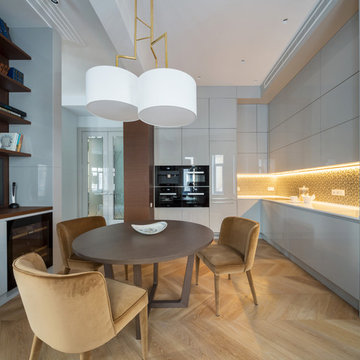
студия TS Design | Тарас Безруков и Стас Самкович
Photo of a mid-sized contemporary l-shaped eat-in kitchen in Moscow with a single-bowl sink, flat-panel cabinets, grey cabinets, quartzite benchtops, metallic splashback, mosaic tile splashback, black appliances, light hardwood floors and no island.
Photo of a mid-sized contemporary l-shaped eat-in kitchen in Moscow with a single-bowl sink, flat-panel cabinets, grey cabinets, quartzite benchtops, metallic splashback, mosaic tile splashback, black appliances, light hardwood floors and no island.
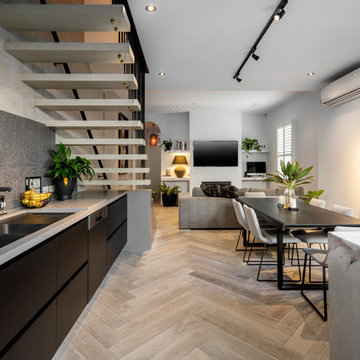
Tim Shaw - Impress Photography
Mid-sized contemporary single-wall open plan kitchen in Melbourne with an undermount sink, black cabinets, marble benchtops, black splashback, mosaic tile splashback, stainless steel appliances, light hardwood floors and with island.
Mid-sized contemporary single-wall open plan kitchen in Melbourne with an undermount sink, black cabinets, marble benchtops, black splashback, mosaic tile splashback, stainless steel appliances, light hardwood floors and with island.
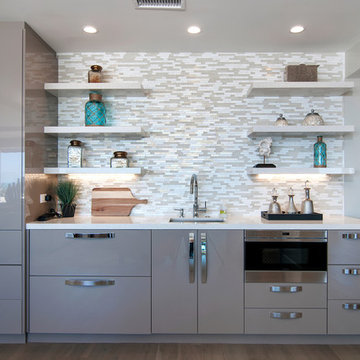
Kitchenette in family room area perfect for entertaining guests on the lower level.
Large contemporary single-wall kitchen in San Diego with flat-panel cabinets, grey cabinets, quartzite benchtops, white splashback, mosaic tile splashback, panelled appliances, light hardwood floors, no island, an undermount sink and white benchtop.
Large contemporary single-wall kitchen in San Diego with flat-panel cabinets, grey cabinets, quartzite benchtops, white splashback, mosaic tile splashback, panelled appliances, light hardwood floors, no island, an undermount sink and white benchtop.
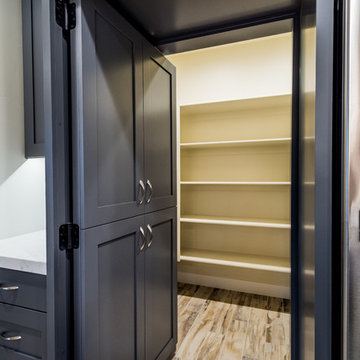
This was our 2016 Parade Home and our model home for our Cantera Cliffs Community. This unique home gets better and better as you pass through the private front patio courtyard and into a gorgeous entry. The study conveniently located off the entry can also be used as a fourth bedroom. A large walk-in closet is located inside the master bathroom with convenient access to the laundry room. The great room, dining and kitchen area is perfect for family gathering. This home is beautiful inside and out.
Jeremiah Barber
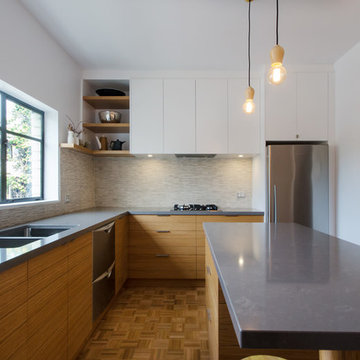
Adrienne Bizzarri Photography
Photo of a large scandinavian l-shaped separate kitchen in Melbourne with an undermount sink, flat-panel cabinets, light wood cabinets, quartz benchtops, grey splashback, mosaic tile splashback, stainless steel appliances, light hardwood floors and with island.
Photo of a large scandinavian l-shaped separate kitchen in Melbourne with an undermount sink, flat-panel cabinets, light wood cabinets, quartz benchtops, grey splashback, mosaic tile splashback, stainless steel appliances, light hardwood floors and with island.
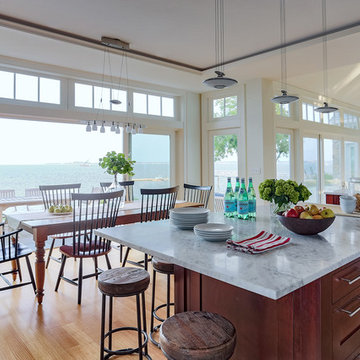
Inspiration for a large beach style l-shaped eat-in kitchen in Boston with an undermount sink, shaker cabinets, dark wood cabinets, marble benchtops, green splashback, mosaic tile splashback, stainless steel appliances, light hardwood floors, brown floor, with island and white benchtop.
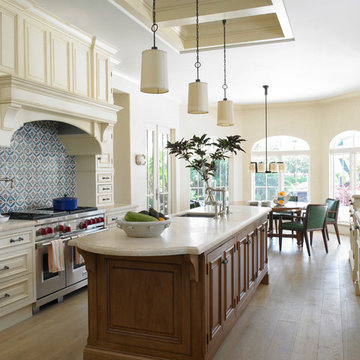
Inspiration for a large mediterranean galley eat-in kitchen in Miami with an undermount sink, raised-panel cabinets, beige cabinets, multi-coloured splashback, stainless steel appliances, light hardwood floors, with island, granite benchtops, mosaic tile splashback and beige floor.
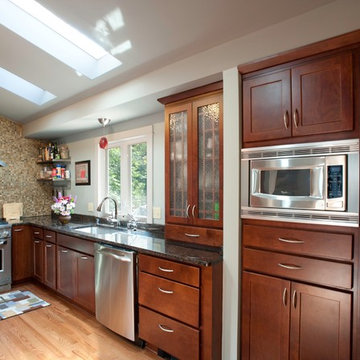
Design ideas for a small arts and crafts galley separate kitchen in DC Metro with an undermount sink, shaker cabinets, medium wood cabinets, granite benchtops, mosaic tile splashback, stainless steel appliances, light hardwood floors, beige splashback and no island.
Kitchen with Mosaic Tile Splashback and Light Hardwood Floors Design Ideas
5