Kitchen with Multi-Coloured Benchtop and Turquoise Benchtop Design Ideas
Refine by:
Budget
Sort by:Popular Today
61 - 80 of 40,050 photos
Item 1 of 3
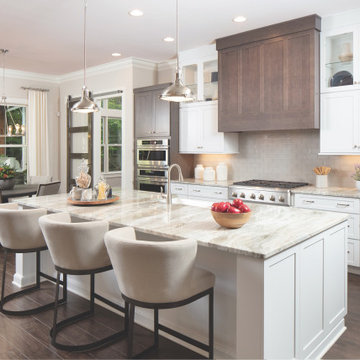
This is an example of a kitchen with morning room.
Photo of an expansive country l-shaped open plan kitchen in Nashville with a farmhouse sink, shaker cabinets, white cabinets, quartz benchtops, grey splashback, glass tile splashback, stainless steel appliances, dark hardwood floors, with island, grey floor and multi-coloured benchtop.
Photo of an expansive country l-shaped open plan kitchen in Nashville with a farmhouse sink, shaker cabinets, white cabinets, quartz benchtops, grey splashback, glass tile splashback, stainless steel appliances, dark hardwood floors, with island, grey floor and multi-coloured benchtop.
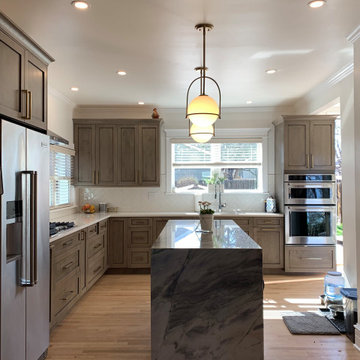
Mid-sized midcentury l-shaped open plan kitchen in Denver with an undermount sink, shaker cabinets, grey cabinets, quartzite benchtops, white splashback, ceramic splashback, stainless steel appliances, light hardwood floors, with island and multi-coloured benchtop.

Small midcentury l-shaped open plan kitchen in San Francisco with an undermount sink, flat-panel cabinets, white cabinets, marble benchtops, green splashback, ceramic splashback, stainless steel appliances, with island, multi-coloured benchtop and exposed beam.
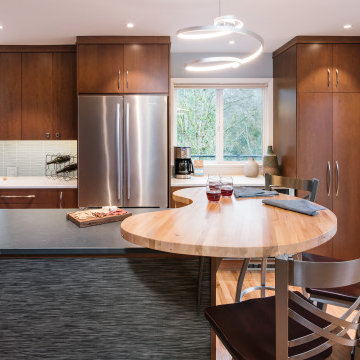
This home was worn out from family life and lacked the natural lighting the homeowners had desired for years. Removing the wall between the kitchen and dining room let the light pour in, and transformed the kitchen into an entertaining delight with seating/dining spaces at both ends.
The breeze colored island stone backsplash tile (Pental Surfaces) is low maintenance and long-wearing, and pairs perfectly against the stained cherry contemporary cabinetry (Decor Cabinets). Quartz countertops were installed on the surround (Caesarstone) and island (a charcoal color with a suede finish was selected for the island to cut down on glare - Siletsone by Cosentino). Chilewich woven fabric applied to the back of the island adds durability and interest to a high-traffic area. The elevated, locally sourced Madrone bar (Sustainable NW Woods) at the end of the island—under a stunning "ribbon" pendant (Elan Lighting)—is a perfect spot to sip Sauvignon.
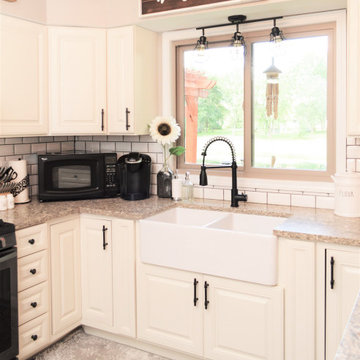
Cabinet Brand: Haas Signature Collection
Wood Species: Maple
Cabinet Finish: Whip Cream
Door Style: Hermitage
Countertop: Quartz Versatop, Eased Edge, No Backsplash, Agora Color

This is a great house. Perched high on a private, heavily wooded site, it has a rustic contemporary aesthetic. Vaulted ceilings, sky lights, large windows and natural materials punctuate the main spaces. The existing large format mosaic slate floor grabs your attention upon entering the home extending throughout the foyer, kitchen, and family room.
Specific requirements included a larger island with workspace for each of the homeowners featuring a homemade pasta station which requires small appliances on lift-up mechanisms as well as a custom-designed pasta drying rack. Both chefs wanted their own prep sink on the island complete with a garbage “shoot” which we concealed below sliding cutting boards. A second and overwhelming requirement was storage for a large collection of dishes, serving platters, specialty utensils, cooking equipment and such. To meet those needs we took the opportunity to get creative with storage: sliding doors were designed for a coffee station adjacent to the main sink; hid the steam oven, microwave and toaster oven within a stainless steel niche hidden behind pantry doors; added a narrow base cabinet adjacent to the range for their large spice collection; concealed a small broom closet behind the refrigerator; and filled the only available wall with full-height storage complete with a small niche for charging phones and organizing mail. We added 48” high base cabinets behind the main sink to function as a bar/buffet counter as well as overflow for kitchen items.
The client’s existing vintage commercial grade Wolf stove and hood commands attention with a tall backdrop of exposed brick from the fireplace in the adjacent living room. We loved the rustic appeal of the brick along with the existing wood beams, and complimented those elements with wired brushed white oak cabinets. The grayish stain ties in the floor color while the slab door style brings a modern element to the space. We lightened the color scheme with a mix of white marble and quartz countertops. The waterfall countertop adjacent to the dining table shows off the amazing veining of the marble while adding contrast to the floor. Special materials are used throughout, featured on the textured leather-wrapped pantry doors, patina zinc bar countertop, and hand-stitched leather cabinet hardware. We took advantage of the tall ceilings by adding two walnut linear pendants over the island that create a sculptural effect and coordinated them with the new dining pendant and three wall sconces on the beam over the main sink.
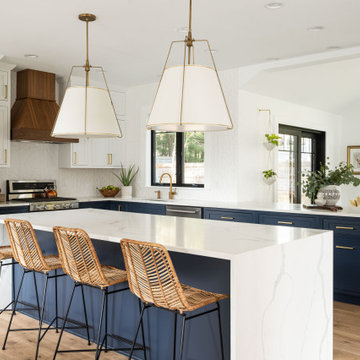
Transitional u-shaped eat-in kitchen in Boston with an undermount sink, shaker cabinets, blue cabinets, quartz benchtops, white splashback, stainless steel appliances, medium hardwood floors, with island, brown floor and multi-coloured benchtop.

A 1950's farmhouse needed expansion, improved lighting, improved natural light, large work island, ample additional storage, upgraded appliances, room to entertain and a good mix of old and new so that it still feels like a farmhouse.
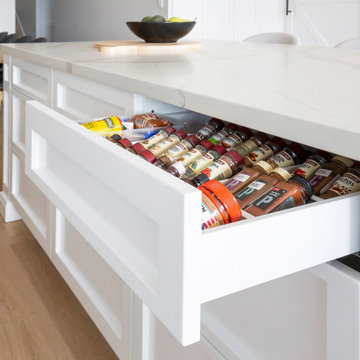
Inspiration for a large beach style l-shaped open plan kitchen in Sydney with a drop-in sink, shaker cabinets, white cabinets, quartz benchtops, multi-coloured splashback, engineered quartz splashback, stainless steel appliances, light hardwood floors, with island, multi-coloured floor and multi-coloured benchtop.
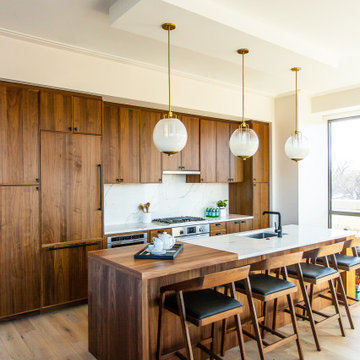
Hot trend alert: bookmatched vertical grain cabinetry. A mouthful but oh so pretty to look at.
Mid-sized contemporary single-wall eat-in kitchen in DC Metro with an undermount sink, shaker cabinets, medium wood cabinets, wood benchtops, white splashback, stone slab splashback, stainless steel appliances, vinyl floors, with island, grey floor and multi-coloured benchtop.
Mid-sized contemporary single-wall eat-in kitchen in DC Metro with an undermount sink, shaker cabinets, medium wood cabinets, wood benchtops, white splashback, stone slab splashback, stainless steel appliances, vinyl floors, with island, grey floor and multi-coloured benchtop.
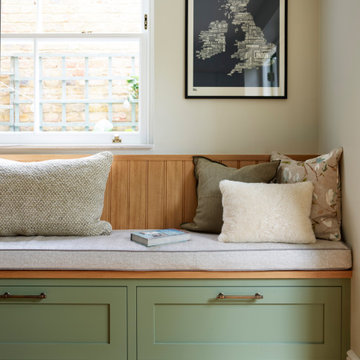
Kitchen & Dining space renovation in SW17. A traditional kitchen painted in Little Greene Company - Sage Green and complemented with gorgeous Antique Bronze accents.
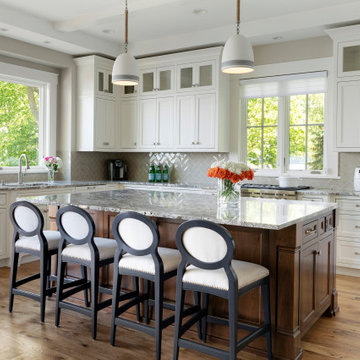
Interior Designer - Randolph Interior Design
Builder: Mathews Vasek Construction
Architect: Sharratt Design & Company
Photo: Spacecrafting Photography
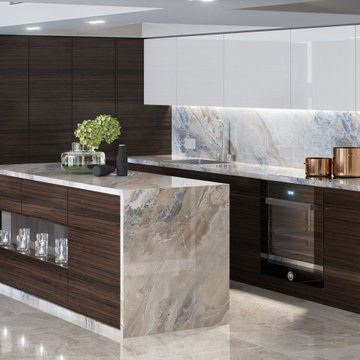
Photo of a mid-sized modern l-shaped eat-in kitchen in Miami with flat-panel cabinets, dark wood cabinets, quartzite benchtops, stone slab splashback, marble floors, with island, white floor, multi-coloured splashback and multi-coloured benchtop.
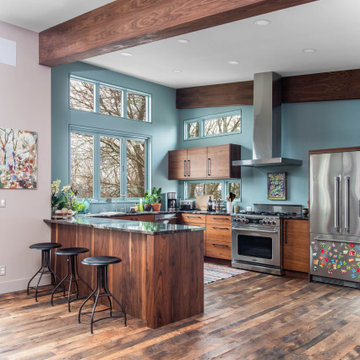
Custom Walnut Cabinetry, Accent Walls, Open Floor Plan
Design ideas for a small contemporary u-shaped eat-in kitchen in Other with an undermount sink, flat-panel cabinets, dark wood cabinets, quartzite benchtops, stainless steel appliances, dark hardwood floors, a peninsula, brown floor, multi-coloured benchtop and exposed beam.
Design ideas for a small contemporary u-shaped eat-in kitchen in Other with an undermount sink, flat-panel cabinets, dark wood cabinets, quartzite benchtops, stainless steel appliances, dark hardwood floors, a peninsula, brown floor, multi-coloured benchtop and exposed beam.
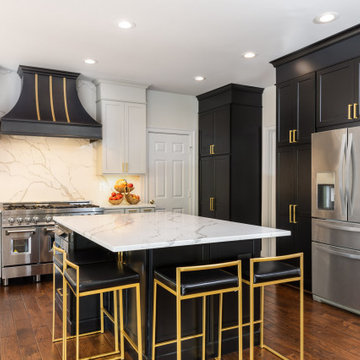
Waypoint Painted Harbor and Homecrest Painted Onyx cabinets, Laza Nuevo Quartz countertops and full height backsplash, custom Copper Range hood,
Sharp built-in microwave, 48" gas range, Palmetto Road Solid red oak hardwood 5" x 3/4", champagne bronze faucets, knobs, pulls, and light fixtures...all topped off with LED recess lighting, LED interior cabinet lighting, and LED under-cabinet lighting for the perfect space for the perfect meal for a family dinner
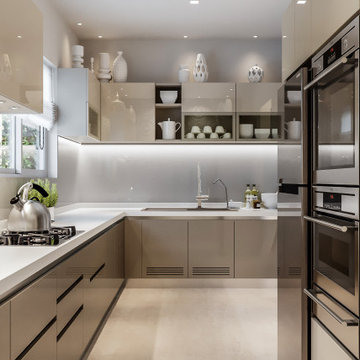
Photo of a mid-sized contemporary u-shaped kitchen in Hyderabad with a drop-in sink, flat-panel cabinets, grey cabinets, grey splashback, glass sheet splashback, stainless steel appliances, beige floor and turquoise benchtop.
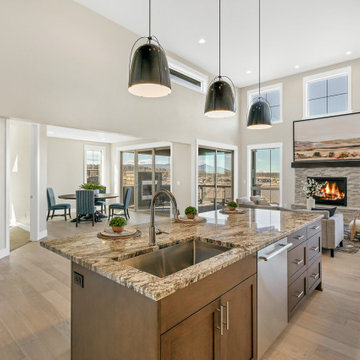
Inspiration for a large arts and crafts l-shaped open plan kitchen in Portland with an undermount sink, recessed-panel cabinets, white cabinets, granite benchtops, white splashback, ceramic splashback, stainless steel appliances, light hardwood floors, with island and multi-coloured benchtop.
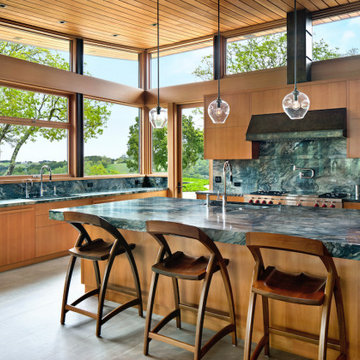
Where culinary dreams come to life, elevate your space with a timeless design and impeccable craftsmanship. Tell us in the comments what is your favorite feature.
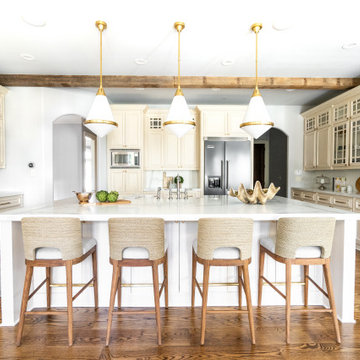
Design ideas for a transitional u-shaped kitchen in Atlanta with a farmhouse sink, raised-panel cabinets, beige cabinets, multi-coloured splashback, stainless steel appliances, medium hardwood floors, with island, brown floor, multi-coloured benchtop and exposed beam.
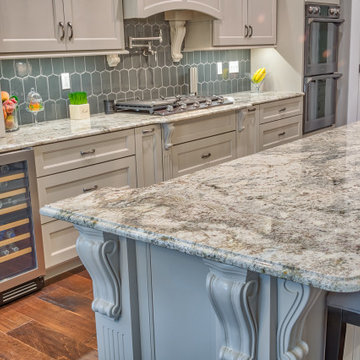
Inspiration for a large galley eat-in kitchen in St Louis with an undermount sink, shaker cabinets, white cabinets, granite benchtops, grey splashback, stainless steel appliances, dark hardwood floors, with island, brown floor and multi-coloured benchtop.
Kitchen with Multi-Coloured Benchtop and Turquoise Benchtop Design Ideas
4