Kitchen with Multi-Coloured Floor and White Benchtop Design Ideas
Refine by:
Budget
Sort by:Popular Today
41 - 60 of 7,235 photos
Item 1 of 3
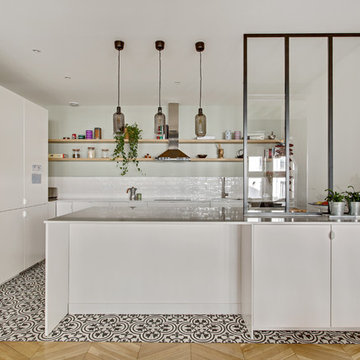
shootin
Design ideas for a transitional l-shaped eat-in kitchen in Paris with an undermount sink, flat-panel cabinets, white cabinets, white splashback, subway tile splashback, stainless steel appliances, cement tiles, a peninsula, multi-coloured floor and white benchtop.
Design ideas for a transitional l-shaped eat-in kitchen in Paris with an undermount sink, flat-panel cabinets, white cabinets, white splashback, subway tile splashback, stainless steel appliances, cement tiles, a peninsula, multi-coloured floor and white benchtop.
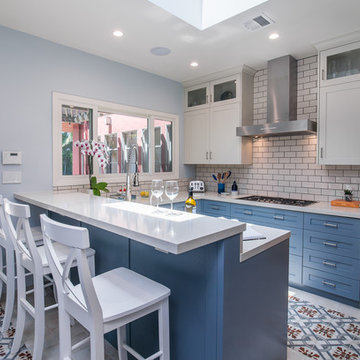
Our new clients lived in a charming Spanish-style house in the historic Larchmont area of Los Angeles. Their kitchen, which was obviously added later, was devoid of style and desperately needed a makeover. While they wanted the latest in appliances they did want their new kitchen to go with the style of their house. The en trend choices of patterned floor tile and blue cabinets were the catalysts for pulling the whole look together.

Inspiration for a large transitional galley kitchen pantry in Gold Coast - Tweed with an undermount sink, shaker cabinets, white cabinets, quartz benchtops, white splashback, porcelain splashback, coloured appliances, medium hardwood floors, a peninsula, multi-coloured floor, white benchtop and vaulted.
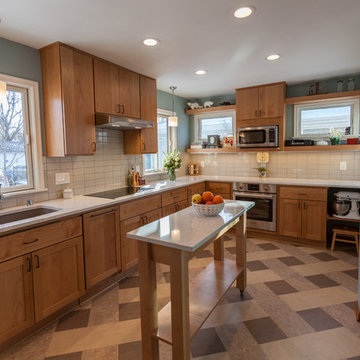
This 1901-built bungalow in the Longfellow neighborhood of South Minneapolis was ready for a new functional kitchen. The homeowners love Scandinavian design, so the new space melds the bungalow home with Scandinavian design influences.
A wall was removed between the existing kitchen and old breakfast nook for an expanded kitchen footprint.
Marmoleum modular tile floor was installed in a custom pattern, as well as new windows throughout. New Crystal Cabinetry natural alder cabinets pair nicely with the Cambria quartz countertops in the Torquay design, and the new simple stacked ceramic backsplash.
All new electrical and LED lighting throughout, along with windows on three walls create a wonderfully bright space.
Sleek, stainless steel appliances were installed, including a Bosch induction cooktop.
Storage components were included, like custom cabinet pull-outs, corner cabinet pull-out, spice racks, and floating shelves.
One of our favorite features is the movable island on wheels that can be placed in the center of the room for serving and prep, OR it can pocket next to the southwest window for a cozy eat-in space to enjoy coffee and tea.
Overall, the new space is simple, clean and cheerful. Minimal clean lines and natural materials are great in a Minnesotan home.
Designed by: Emily Blonigen.
See full details, including before photos at https://www.castlebri.com/kitchens/project-3408-1/

Photo of a mid-sized modern l-shaped eat-in kitchen in Atlanta with an undermount sink, shaker cabinets, blue cabinets, quartz benchtops, white splashback, engineered quartz splashback, black appliances, medium hardwood floors, with island, multi-coloured floor and white benchtop.
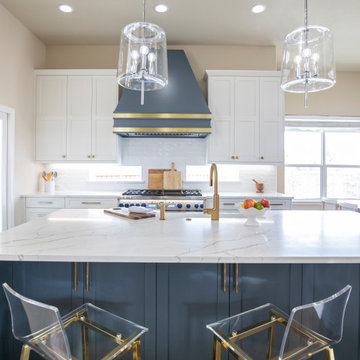
Design ideas for a large transitional l-shaped eat-in kitchen in Dallas with a farmhouse sink, shaker cabinets, white cabinets, quartz benchtops, white splashback, subway tile splashback, stainless steel appliances, porcelain floors, with island, multi-coloured floor and white benchtop.
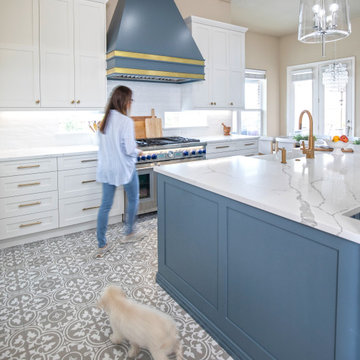
Design ideas for a large transitional l-shaped eat-in kitchen in Dallas with a farmhouse sink, shaker cabinets, white cabinets, quartz benchtops, white splashback, subway tile splashback, stainless steel appliances, porcelain floors, with island, multi-coloured floor and white benchtop.
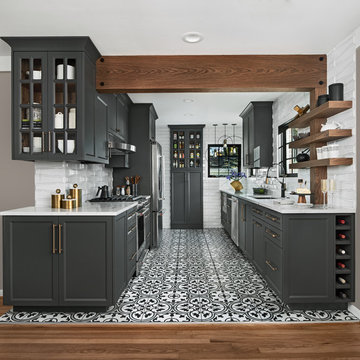
Photo of a transitional u-shaped kitchen in Detroit with an undermount sink, recessed-panel cabinets, grey cabinets, white splashback, stainless steel appliances, no island, multi-coloured floor and white benchtop.
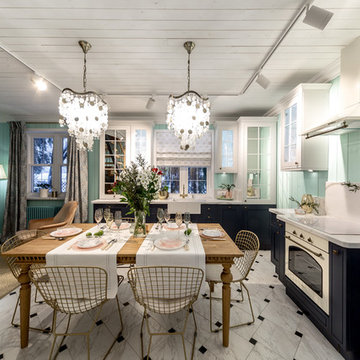
Автор: Марченкова Ирина
Photo of a traditional open plan kitchen in Moscow with a farmhouse sink, no island, white benchtop, glass-front cabinets, white cabinets, white splashback, stone slab splashback, white appliances and multi-coloured floor.
Photo of a traditional open plan kitchen in Moscow with a farmhouse sink, no island, white benchtop, glass-front cabinets, white cabinets, white splashback, stone slab splashback, white appliances and multi-coloured floor.
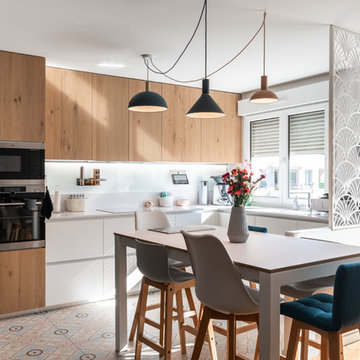
Lotfi Dakhli
Inspiration for a mid-sized scandinavian eat-in kitchen in Lyon with quartzite benchtops, white splashback, glass sheet splashback, stainless steel appliances, cement tiles, no island, white benchtop, flat-panel cabinets, light wood cabinets and multi-coloured floor.
Inspiration for a mid-sized scandinavian eat-in kitchen in Lyon with quartzite benchtops, white splashback, glass sheet splashback, stainless steel appliances, cement tiles, no island, white benchtop, flat-panel cabinets, light wood cabinets and multi-coloured floor.
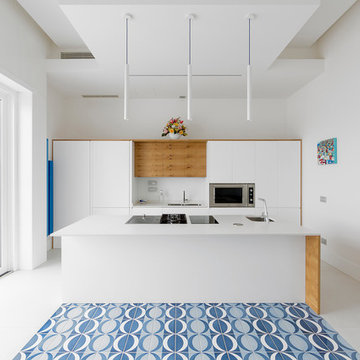
copyright Toffini Srl - Arch. Pierluigi Aveta
Contemporary galley kitchen in Naples with an undermount sink, flat-panel cabinets, white cabinets, black appliances, with island, multi-coloured floor and white benchtop.
Contemporary galley kitchen in Naples with an undermount sink, flat-panel cabinets, white cabinets, black appliances, with island, multi-coloured floor and white benchtop.
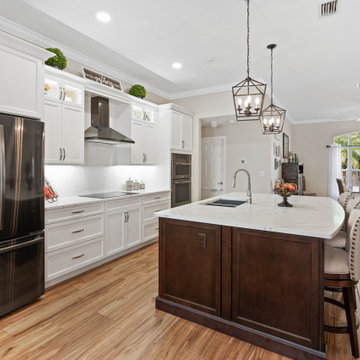
Photo of an expansive transitional single-wall eat-in kitchen in Other with a double-bowl sink, shaker cabinets, white cabinets, quartz benchtops, white splashback, porcelain splashback, stainless steel appliances, porcelain floors, multi-coloured floor, white benchtop and with island.

CREATING CONTRASTS
Marble checkerboard floor tiles and vintage Turkish rug add depth and warmth alongside reclaimed wood cabinetry and shelving.
Veined quartz sink side worktops compliment the old science lab counter on the opposite side.
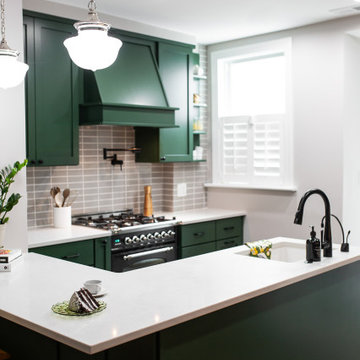
This peninsula has it all: sink, counter space, and seating.
This is an example of a mid-sized transitional l-shaped eat-in kitchen in Philadelphia with an undermount sink, shaker cabinets, green cabinets, quartz benchtops, brown splashback, porcelain splashback, black appliances, porcelain floors, a peninsula, multi-coloured floor and white benchtop.
This is an example of a mid-sized transitional l-shaped eat-in kitchen in Philadelphia with an undermount sink, shaker cabinets, green cabinets, quartz benchtops, brown splashback, porcelain splashback, black appliances, porcelain floors, a peninsula, multi-coloured floor and white benchtop.
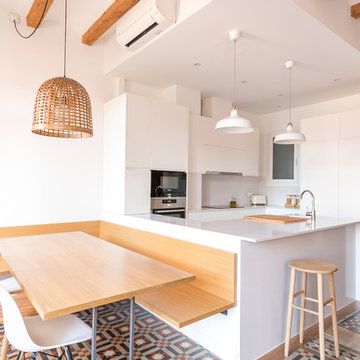
Scandinavian eat-in kitchen in Other with an undermount sink, flat-panel cabinets, white cabinets, white splashback, panelled appliances, a peninsula, multi-coloured floor and white benchtop.
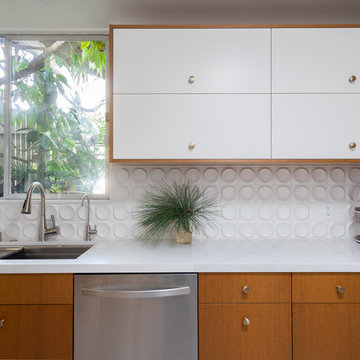
Mid Century Kitchen
Design ideas for a mid-sized contemporary l-shaped separate kitchen in Los Angeles with an undermount sink, flat-panel cabinets, medium wood cabinets, quartz benchtops, white splashback, porcelain splashback, stainless steel appliances, porcelain floors, a peninsula, multi-coloured floor and white benchtop.
Design ideas for a mid-sized contemporary l-shaped separate kitchen in Los Angeles with an undermount sink, flat-panel cabinets, medium wood cabinets, quartz benchtops, white splashback, porcelain splashback, stainless steel appliances, porcelain floors, a peninsula, multi-coloured floor and white benchtop.
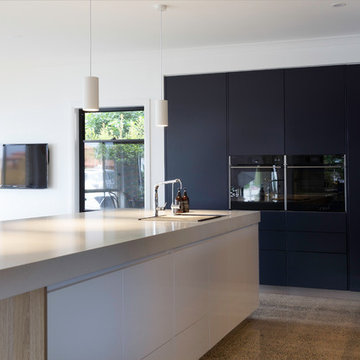
Tony Dailo
Design ideas for a large contemporary l-shaped kitchen pantry in Brisbane with a double-bowl sink, flat-panel cabinets, light wood cabinets, quartz benchtops, mirror splashback, black appliances, concrete floors, with island, multi-coloured floor and white benchtop.
Design ideas for a large contemporary l-shaped kitchen pantry in Brisbane with a double-bowl sink, flat-panel cabinets, light wood cabinets, quartz benchtops, mirror splashback, black appliances, concrete floors, with island, multi-coloured floor and white benchtop.
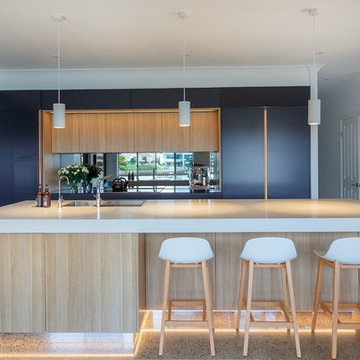
Tony Dailo
Inspiration for a large contemporary l-shaped kitchen pantry in Brisbane with a double-bowl sink, flat-panel cabinets, light wood cabinets, quartz benchtops, mirror splashback, black appliances, concrete floors, with island, multi-coloured floor and white benchtop.
Inspiration for a large contemporary l-shaped kitchen pantry in Brisbane with a double-bowl sink, flat-panel cabinets, light wood cabinets, quartz benchtops, mirror splashback, black appliances, concrete floors, with island, multi-coloured floor and white benchtop.
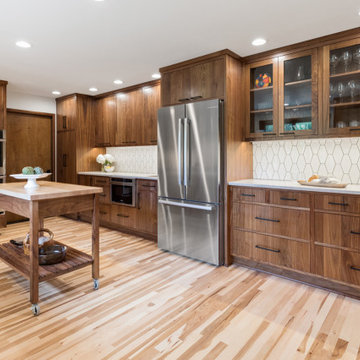
Design ideas for a mid-sized midcentury u-shaped eat-in kitchen in Other with a double-bowl sink, flat-panel cabinets, dark wood cabinets, quartz benchtops, white splashback, ceramic splashback, stainless steel appliances, light hardwood floors, with island, multi-coloured floor and white benchtop.
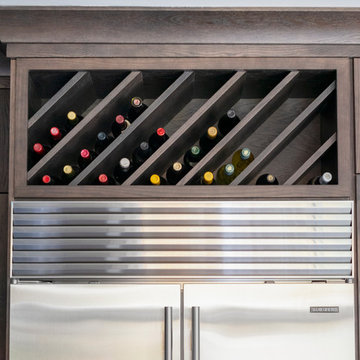
Free ebook, Creating the Ideal Kitchen. DOWNLOAD NOW
Our clients came in after thinking a long time about what to do with their kitchen – new cabinets or paint them, white kitchen or wood, custom or is semi-custom? All good questions to ask! They were committed to making this home for a while, they decided to do a full remodel. The kitchen was not living up to its potential both visually and functionally. The dark cabinets and countertop made the room feel dull. And the major drawback, a large corner pantry that was eating into the room, make it appear smaller than it was.
We started by ditching the corner pantry. It created a perfectly centered spot for the new professional range and made room for a much larger island that now houses a beverage center, microwave drawer, seating for three and tons of storage. The multi-generational family does a ton of cooking, so this kitchen gets used! We spent lots of time fine tuning the storage devices and planning where critical items would be stored. This included the new pantry area across from the refrigerator that houses small appliances and food staples.
Designed by: Susan Klimala, CKBD
Photography by: LOMA Studios
For more information on kitchen and bath design ideas go to: www.kitchenstudio-ge.com
Kitchen with Multi-Coloured Floor and White Benchtop Design Ideas
3