Kitchen with Multi-Coloured Floor and White Benchtop Design Ideas
Refine by:
Budget
Sort by:Popular Today
121 - 140 of 7,235 photos
Item 1 of 3
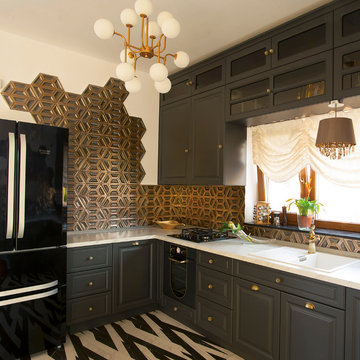
Interior design & photos by FI Design || BLING Decor Gold · 28,5x33cm · Porcelain tile by Realonda
Design ideas for a transitional l-shaped kitchen in Other with a double-bowl sink, raised-panel cabinets, grey cabinets, metallic splashback, metal splashback, black appliances, multi-coloured floor and white benchtop.
Design ideas for a transitional l-shaped kitchen in Other with a double-bowl sink, raised-panel cabinets, grey cabinets, metallic splashback, metal splashback, black appliances, multi-coloured floor and white benchtop.
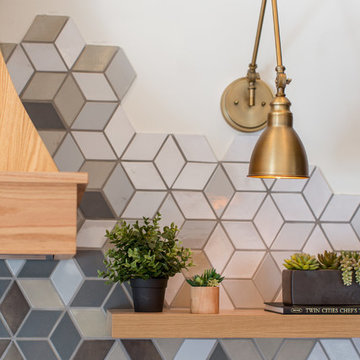
We're extra-proud of this detail. All exposed edges of the tile are finished with glaze which gives a much-more polished look.
This project was inspired by a fusion of: contemporary elements, farmhouse warmth, geometric design & overall convenience. The style is eclectic as a result. Our clients wanted something unique to them and a reflection of their style to greet them each day. With details that are custom like the hood and the ceramic tile backsplash, there are standard elements worked into the space to truly show off this couple's personal style.
Photo Credits: Construction 2 Style + Chelsea Lopez Production
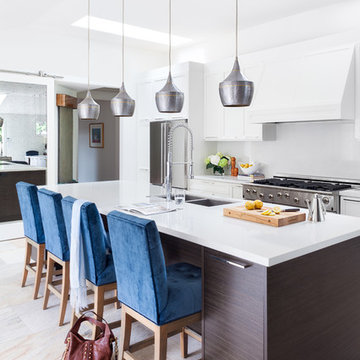
Design ideas for a mid-sized contemporary single-wall eat-in kitchen in Vancouver with a double-bowl sink, shaker cabinets, white cabinets, white splashback, stainless steel appliances, solid surface benchtops, with island, multi-coloured floor and white benchtop.
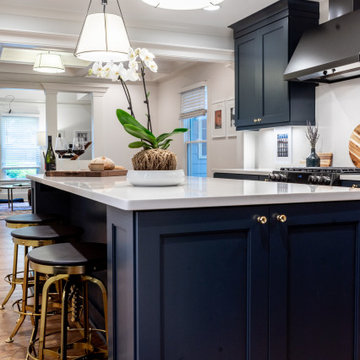
This is an example of a mid-sized modern l-shaped eat-in kitchen in Atlanta with an undermount sink, shaker cabinets, blue cabinets, quartz benchtops, white splashback, engineered quartz splashback, black appliances, medium hardwood floors, with island, multi-coloured floor and white benchtop.

Photography by Miranda Estes
Large arts and crafts galley separate kitchen in Seattle with white cabinets, granite benchtops, white splashback, ceramic splashback, black appliances, ceramic floors, with island, white benchtop, a farmhouse sink, coffered, beaded inset cabinets and multi-coloured floor.
Large arts and crafts galley separate kitchen in Seattle with white cabinets, granite benchtops, white splashback, ceramic splashback, black appliances, ceramic floors, with island, white benchtop, a farmhouse sink, coffered, beaded inset cabinets and multi-coloured floor.

Small midcentury u-shaped eat-in kitchen in Miami with an undermount sink, flat-panel cabinets, medium wood cabinets, quartz benchtops, multi-coloured splashback, porcelain splashback, stainless steel appliances, terrazzo floors, a peninsula, multi-coloured floor and white benchtop.

This is an example of a large beach style l-shaped kitchen pantry in Sydney with a double-bowl sink, shaker cabinets, blue cabinets, quartz benchtops, white splashback, mosaic tile splashback, stainless steel appliances, light hardwood floors, with island, multi-coloured floor, white benchtop and recessed.

Beautiful Spanish tile details are present in almost
every room of the home creating a unifying theme
and warm atmosphere. Wood beamed ceilings
converge between the living room, dining room,
and kitchen to create an open great room. Arched
windows and large sliding doors frame the amazing
views of the ocean.
Architect: Beving Architecture
Photographs: Jim Bartsch Photographer
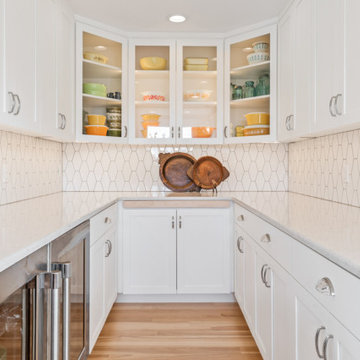
This is an example of an expansive country l-shaped kitchen pantry in Other with a farmhouse sink, shaker cabinets, blue cabinets, quartz benchtops, white splashback, ceramic splashback, stainless steel appliances, light hardwood floors, with island, multi-coloured floor and white benchtop.
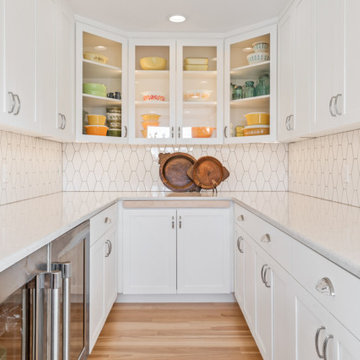
This is an example of an expansive country l-shaped kitchen pantry in Portland with a farmhouse sink, shaker cabinets, blue cabinets, quartz benchtops, white splashback, ceramic splashback, stainless steel appliances, light hardwood floors, with island, multi-coloured floor and white benchtop.
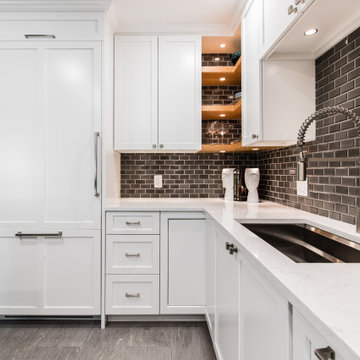
The Kitchen features an open layout featuring a panel-ready 36" Bertazzoni Fridge with a Left Hinge. The floating shelves and Custom Kitchen Cabinets are from Renowned Cabinetry. Moen Chrome Pulldown Kitchen Faucet. The Kitchen floor is Daltile-Ambassador tile. The countertop surfaces are from Cambria. Cambria Swanbridge™ from their Marble Collection
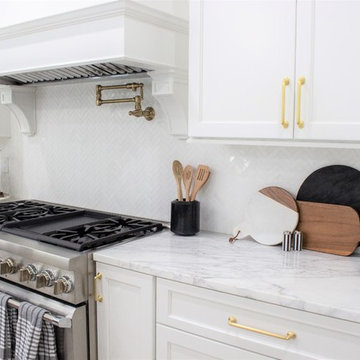
Cabinetry by The Cabinet Shoppe Jacksonville FL www.kitchencabinetsjacksonville.com
Photo of an expansive transitional eat-in kitchen in Jacksonville with a farmhouse sink, flat-panel cabinets, white cabinets, quartzite benchtops, white splashback, ceramic splashback, with island, multi-coloured floor and white benchtop.
Photo of an expansive transitional eat-in kitchen in Jacksonville with a farmhouse sink, flat-panel cabinets, white cabinets, quartzite benchtops, white splashback, ceramic splashback, with island, multi-coloured floor and white benchtop.
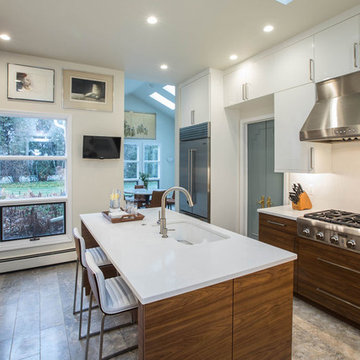
When we started this project, opening up the kitchen to the surrounding space was not an option. Instead, the 10-foot ceilings gave us an opportunity to create a glamorous room with all of the amenities of an open floor plan.
The beautiful sunny breakfast nook and adjacent formal dining offer plenty of seats for family and guests in this modern home. Our clients, none the less, love to sit at their new island for breakfast, keeping each other company while cooking, reading a new recipe or simply taking a well-deserved coffee break. The gorgeous custom cabinetry is a combination of horizontal grain walnut base and tall cabinets with glossy white upper cabinets that create an open feeling all the way up the walls. Caesarstone countertops and backsplash join together for a nearly seamless transition. The Subzero and Thermador appliances match the quality of the home and the cooks themselves! Finally, the heated natural limestone floors keep this room welcoming all year long. Alicia Gbur Photography
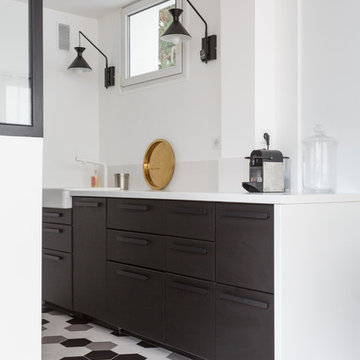
Stéphane VAsco
This is an example of a small contemporary galley open plan kitchen in Paris with a farmhouse sink, flat-panel cabinets, multi-coloured floor, white benchtop, black cabinets, quartzite benchtops, white splashback, stone slab splashback, black appliances, ceramic floors and no island.
This is an example of a small contemporary galley open plan kitchen in Paris with a farmhouse sink, flat-panel cabinets, multi-coloured floor, white benchtop, black cabinets, quartzite benchtops, white splashback, stone slab splashback, black appliances, ceramic floors and no island.
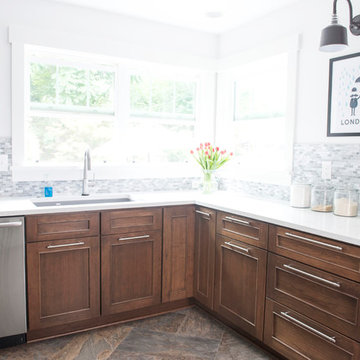
Plenty of light in this kitchen remodel by Angie! Paired with the rich, transitional cabinets the MSI Cashmere Carrarra countertops, light natural stone backsplash and white walls make this kitchen remodel feel incredibly open and airy. Large stainless pulls blend well with the appliances and don't distract from the overall beauty of the space.
The Dura Supreme stained Cherry Hazelnut finish on a wide modified shaker door and drawer front creates a transitional feel when paired with the other muted selections that really let the cabinetry shine!
Schedule a free consultation with one of our designers today:
https://paramount-kitchens.com/
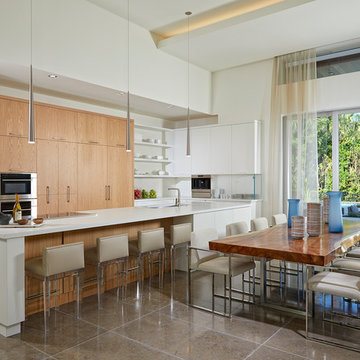
the decorators unlimited, Daniel Newcomb photography
Photo of a large modern u-shaped eat-in kitchen in Miami with an undermount sink, flat-panel cabinets, light wood cabinets, quartz benchtops, white splashback, stone slab splashback, stainless steel appliances, porcelain floors, with island, multi-coloured floor and white benchtop.
Photo of a large modern u-shaped eat-in kitchen in Miami with an undermount sink, flat-panel cabinets, light wood cabinets, quartz benchtops, white splashback, stone slab splashback, stainless steel appliances, porcelain floors, with island, multi-coloured floor and white benchtop.
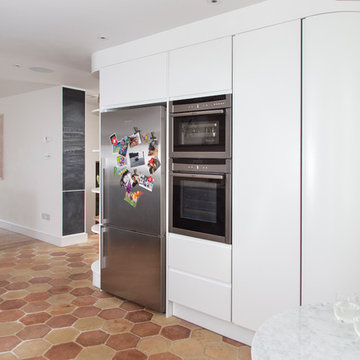
This open-plan basement kitchen feels bright and inviting with a nice free to the generous amount of natural light flooding the space and the curved shelving units that aesthetically leads you from one space to another. A white Corian work top wraps around grey silk finished lacquered draws creating a contemporary feel and storage has been concealed to achieve a smart look.
David Giles
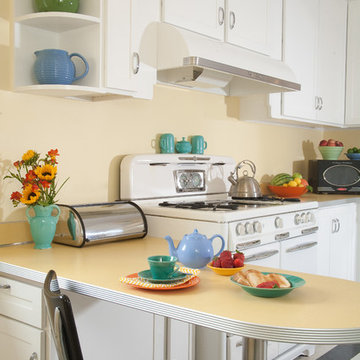
Inspiration for a mid-sized midcentury u-shaped kitchen in Santa Barbara with shaker cabinets, white cabinets, laminate benchtops, white appliances, linoleum floors, a double-bowl sink, with island, multi-coloured floor and white benchtop.
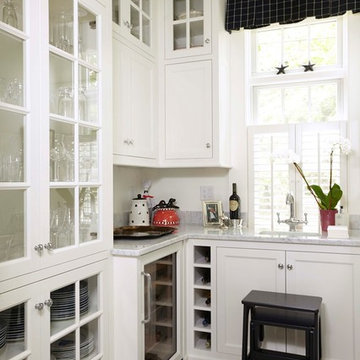
Greg West
Design ideas for a mid-sized traditional u-shaped kitchen pantry in Portland Maine with glass-front cabinets, white cabinets, an undermount sink, stainless steel appliances, ceramic floors, no island, multi-coloured floor and white benchtop.
Design ideas for a mid-sized traditional u-shaped kitchen pantry in Portland Maine with glass-front cabinets, white cabinets, an undermount sink, stainless steel appliances, ceramic floors, no island, multi-coloured floor and white benchtop.
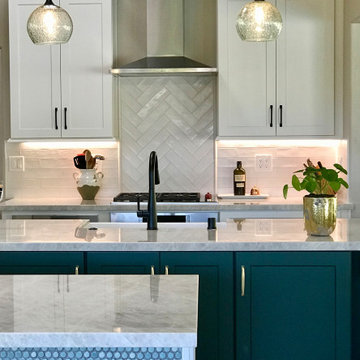
This transitional kitchen turned out beautifully. From the stunning hunter green island cabinetry to the custom glass globe pendant lights, this kitchen was transformed completely into a bright, elegant, and functional space.
Kitchen with Multi-Coloured Floor and White Benchtop Design Ideas
7