Kitchen with Multi-Coloured Floor Design Ideas
Refine by:
Budget
Sort by:Popular Today
41 - 60 of 2,622 photos
Item 1 of 3
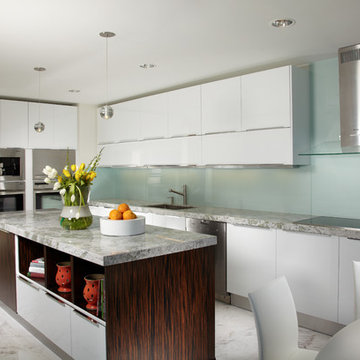
Miami modern Interior Design.
Miami Home Décor magazine Publishes one of our contemporary Projects in Miami Beach Bath Club and they said:
TAILOR MADE FOR A PERFECT FIT
SOFT COLORS AND A CAREFUL MIX OF STYLES TRANSFORM A NORTH MIAMI BEACH CONDOMINIUM INTO A CUSTOM RETREAT FOR ONE YOUNG FAMILY. ....
…..The couple gave Corredor free reign with the interior scheme.
And the designer responded with quiet restraint, infusing the home with a palette of pale greens, creams and beiges that echo the beachfront outside…. The use of texture on walls, furnishings and fabrics, along with unexpected accents of deep orange, add a cozy feel to the open layout. “I used splashes of orange because it’s a favorite color of mine and of my clients’,” she says. “It’s a hue that lends itself to warmth and energy — this house has a lot of warmth and energy, just like the owners.”
With a nod to the family’s South American heritage, a large, wood architectural element greets visitors
as soon as they step off the elevator.
The jigsaw design — pieces of cherry wood that fit together like a puzzle — is a work of art in itself. Visible from nearly every room, this central nucleus not only adds warmth and character, but also, acts as a divider between the formal living room and family room…..
Miami modern,
Contemporary Interior Designers,
Modern Interior Designers,
Coco Plum Interior Designers,
Sunny Isles Interior Designers,
Pinecrest Interior Designers,
J Design Group interiors,
South Florida designers,
Best Miami Designers,
Miami interiors,
Miami décor,
Miami Beach Designers,
Best Miami Interior Designers,
Miami Beach Interiors,
Luxurious Design in Miami,
Top designers,
Deco Miami,
Luxury interiors,
Miami Beach Luxury Interiors,
Miami Interior Design,
Miami Interior Design Firms,
Beach front,
Top Interior Designers,
top décor,
Top Miami Decorators,
Miami luxury condos,
modern interiors,
Modern,
Pent house design,
white interiors,
Top Miami Interior Decorators,
Top Miami Interior Designers,
Modern Designers in Miami.
Contact information:
J Design Group
305-444-4611
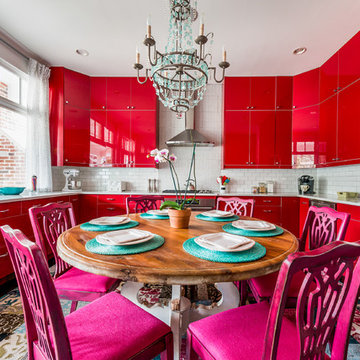
This is an example of an eclectic u-shaped eat-in kitchen in Atlanta with an undermount sink, flat-panel cabinets, red cabinets, white splashback, subway tile splashback, stainless steel appliances, no island, multi-coloured floor and grey benchtop.
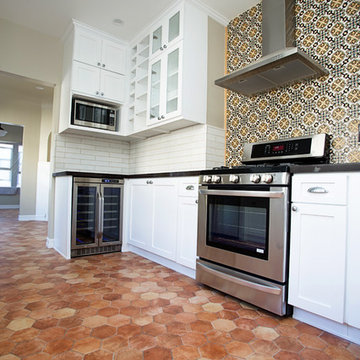
Design ideas for a mid-sized modern galley open plan kitchen in Los Angeles with shaker cabinets, white cabinets, quartzite benchtops, multi-coloured splashback, mosaic tile splashback, stainless steel appliances, terra-cotta floors, multi-coloured floor, black benchtop and no island.
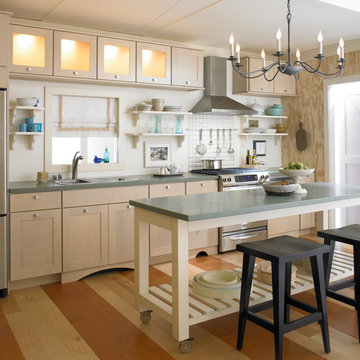
Design ideas for a mid-sized scandinavian single-wall eat-in kitchen in New York with a drop-in sink, recessed-panel cabinets, granite benchtops, stainless steel appliances, with island, light wood cabinets, white splashback, porcelain splashback, medium hardwood floors, multi-coloured floor and grey benchtop.
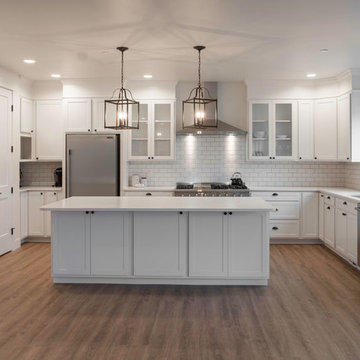
Photo: Alan Ayers, Make NW
This is an example of a large country u-shaped eat-in kitchen in Seattle with an undermount sink, shaker cabinets, white cabinets, quartzite benchtops, white splashback, subway tile splashback, stainless steel appliances, vinyl floors, with island, multi-coloured floor and white benchtop.
This is an example of a large country u-shaped eat-in kitchen in Seattle with an undermount sink, shaker cabinets, white cabinets, quartzite benchtops, white splashback, subway tile splashback, stainless steel appliances, vinyl floors, with island, multi-coloured floor and white benchtop.
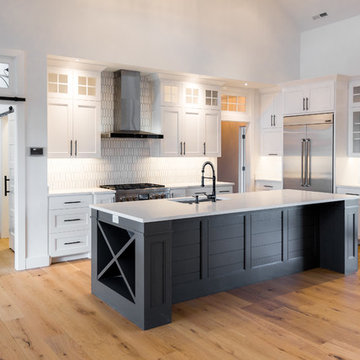
DC Fine Homes Inc.
Mid-sized country l-shaped eat-in kitchen in Portland with an undermount sink, recessed-panel cabinets, white cabinets, quartz benchtops, white splashback, ceramic splashback, stainless steel appliances, light hardwood floors, with island and multi-coloured floor.
Mid-sized country l-shaped eat-in kitchen in Portland with an undermount sink, recessed-panel cabinets, white cabinets, quartz benchtops, white splashback, ceramic splashback, stainless steel appliances, light hardwood floors, with island and multi-coloured floor.
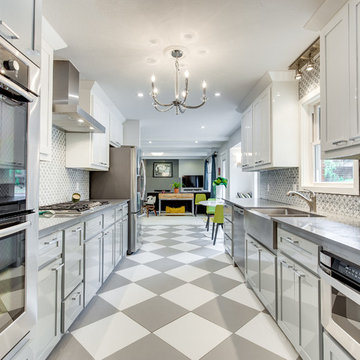
This is an example of a transitional galley separate kitchen in Oklahoma City with a farmhouse sink, shaker cabinets, grey cabinets, concrete benchtops, grey splashback, stainless steel appliances, no island and multi-coloured floor.
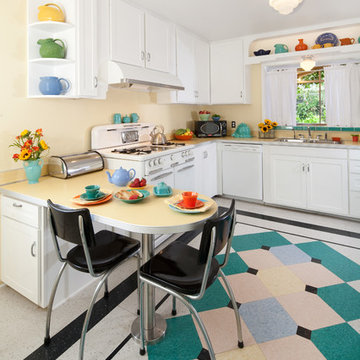
Sunny Yellow Retro Kitchen remodel. We Designed and laid the floors ourselves!
Mid-sized midcentury u-shaped kitchen in Santa Barbara with white cabinets, laminate benchtops, white appliances, shaker cabinets, linoleum floors, a double-bowl sink, with island, multi-coloured floor and white benchtop.
Mid-sized midcentury u-shaped kitchen in Santa Barbara with white cabinets, laminate benchtops, white appliances, shaker cabinets, linoleum floors, a double-bowl sink, with island, multi-coloured floor and white benchtop.
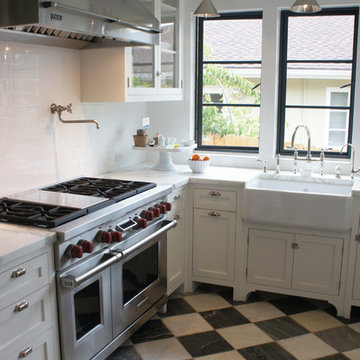
Small kitchen remodel is transformed into a European style with antique marble floors from France, custom detailed cabinetry, white marble countertops, steel windows and accent lighting.
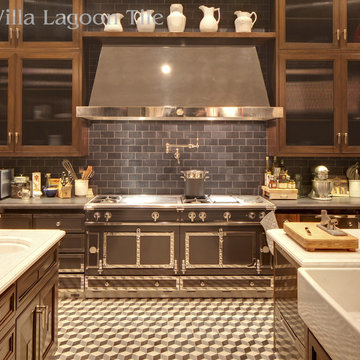
This kitchen is in "The Reserve", a $25 million dollar Holmby Hills estate. The floor of this kitchen is one of several places designer Kristoffer Winters used Villa Lagoon Tile's cement tile. This geometic pattern is called, "Cubes", and can be ordered custom colors! Photo by Nick Springett.
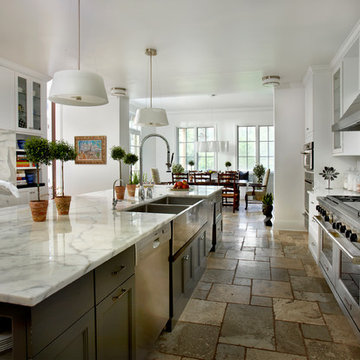
Featured in Sheridan Road Magazine 2011
This is an example of a large transitional galley eat-in kitchen in Chicago with a farmhouse sink, recessed-panel cabinets, white cabinets, marble benchtops, grey splashback, stone slab splashback, stainless steel appliances, with island and multi-coloured floor.
This is an example of a large transitional galley eat-in kitchen in Chicago with a farmhouse sink, recessed-panel cabinets, white cabinets, marble benchtops, grey splashback, stone slab splashback, stainless steel appliances, with island and multi-coloured floor.
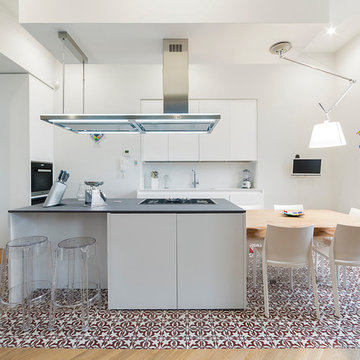
This is an example of a contemporary eat-in kitchen in Naples with flat-panel cabinets, white cabinets, white splashback, glass sheet splashback, stainless steel appliances, ceramic floors, with island, multi-coloured floor and grey benchtop.
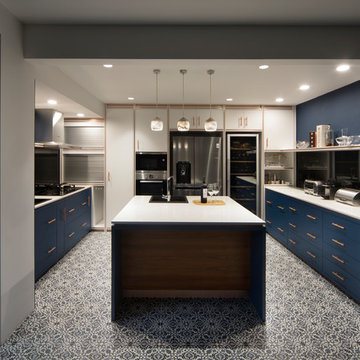
This is an example of an asian u-shaped separate kitchen in Singapore with a drop-in sink, flat-panel cabinets, blue cabinets, black splashback, glass sheet splashback, stainless steel appliances, cement tiles, with island, multi-coloured floor and white benchtop.
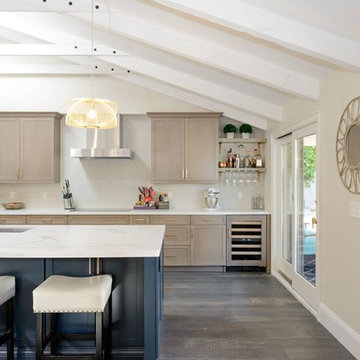
This remodel was for a family that wanted a contemporary style kitchen with a mix of modern and traditional elements. To bring in the traditional, we installed hardwood flooring in grey and brown tones and Shaker style cabinets but updated them in a grey-brown color for the perimeter and a navy blue for the island. The cabinet hardware is a bronze color with a modern design-bar pulls instead of knobs for all cabinets and drawers. To emulate the color of the cabinet hardware, the island pendants are a bronze wire fixture in addition to the bronze brackets holding up the wine rack display. The countertops are a marble design quartz and the appliances are stainless steel. The backsplash on the stove wall is a contemporary linen-like tile installed in a chevron design and the coffee bar area is also a linen-like tile but in an abstract design. There is a walnut shelf above the quartz countertops to bring in some warmth and rustic elements to the area. For a more contemporary feel, we left the HVAC exposed but painted it white as well as the traditional wooden beams. Overall, the design team and the clients felt the kitchen lived up to their expectations and more of what a Contemporary design could be.
Photos by Rick Young
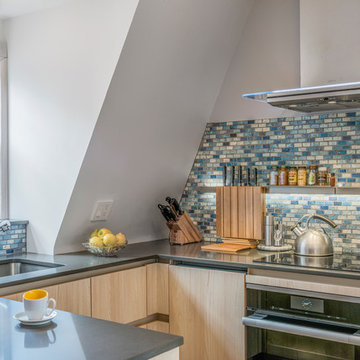
Charlestown, MA Tiny Kitchen
Designer: Samantha Demarco
Photography by Keitaro Yoshioka
Design ideas for a small contemporary u-shaped eat-in kitchen in Boston with an undermount sink, flat-panel cabinets, light wood cabinets, quartz benchtops, multi-coloured splashback, mosaic tile splashback, stainless steel appliances, slate floors, a peninsula and multi-coloured floor.
Design ideas for a small contemporary u-shaped eat-in kitchen in Boston with an undermount sink, flat-panel cabinets, light wood cabinets, quartz benchtops, multi-coloured splashback, mosaic tile splashback, stainless steel appliances, slate floors, a peninsula and multi-coloured floor.
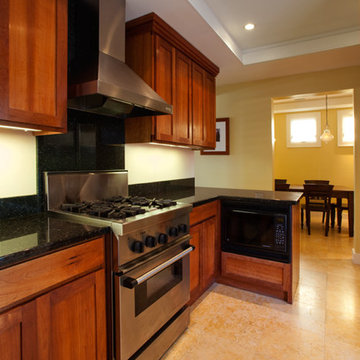
Kitchen refurbishment
Photo by Henry Cabala
Small transitional u-shaped eat-in kitchen in Los Angeles with an undermount sink, shaker cabinets, medium wood cabinets, granite benchtops, green splashback, stone slab splashback, stainless steel appliances, limestone floors, with island, multi-coloured floor and green benchtop.
Small transitional u-shaped eat-in kitchen in Los Angeles with an undermount sink, shaker cabinets, medium wood cabinets, granite benchtops, green splashback, stone slab splashback, stainless steel appliances, limestone floors, with island, multi-coloured floor and green benchtop.
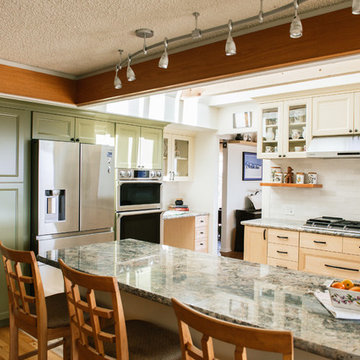
If I were to explain the atmosphere in this home, I’d say it’s happy. Natural light, unbelievable view of Lake Murray, the mountains, the green hills, the sky – I used those natural colors as inspiration to come up with a palette for this project. As a result, we were brave enough to go with 3 cabinet colors (natural, oyster and olive), a gorgeous blue granite that’s named Azurite (a very powerful crystal), new appliance layout, raised ceiling, and a hole in the wall (butler’s window) … quite a lot, considering that client’s original goal was to just reface the existing cabinets (see before photos).
This remodel turned out to be the most accurate representation of my clients, their way of life and what they wanted to highlight in a space so dear to them. You truly feel like you’re in an English countryside cottage with stellar views, quaint vibe and accessories suitable for any modern family. We love the final result and can’t get enough of that warm abundant light!
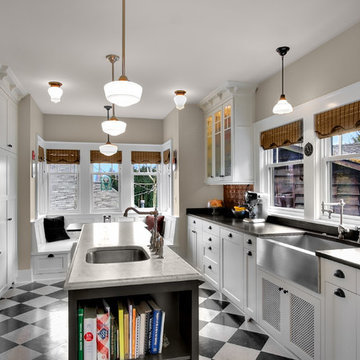
Traditional style kitchen in new home.
Photo of an arts and crafts separate kitchen in Seattle with glass-front cabinets, stainless steel appliances, a farmhouse sink, soapstone benchtops and multi-coloured floor.
Photo of an arts and crafts separate kitchen in Seattle with glass-front cabinets, stainless steel appliances, a farmhouse sink, soapstone benchtops and multi-coloured floor.
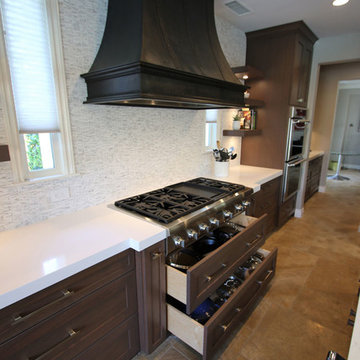
Design ideas for a mid-sized modern single-wall eat-in kitchen in Los Angeles with a double-bowl sink, shaker cabinets, brown cabinets, laminate benchtops, white splashback, ceramic splashback, stainless steel appliances, ceramic floors, with island, multi-coloured floor and white benchtop.
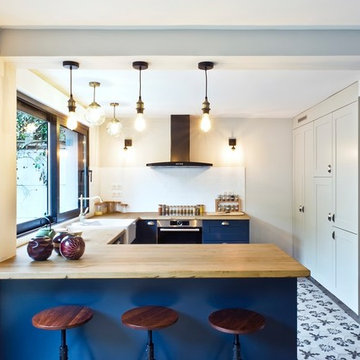
Marc Ancelle
Mid-sized transitional u-shaped kitchen in Paris with wood benchtops, white splashback, stainless steel appliances, cement tiles, a farmhouse sink, shaker cabinets, blue cabinets, a peninsula, multi-coloured floor and beige benchtop.
Mid-sized transitional u-shaped kitchen in Paris with wood benchtops, white splashback, stainless steel appliances, cement tiles, a farmhouse sink, shaker cabinets, blue cabinets, a peninsula, multi-coloured floor and beige benchtop.
Kitchen with Multi-Coloured Floor Design Ideas
3