Kitchen with Multi-Coloured Floor Design Ideas
Refine by:
Budget
Sort by:Popular Today
121 - 140 of 2,622 photos
Item 1 of 3
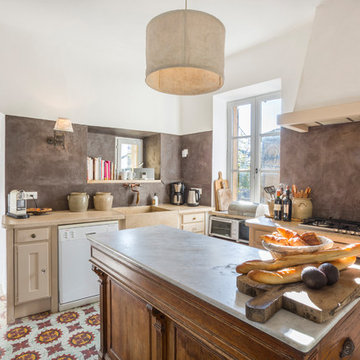
© Laetitia Jourdan Photography
This is an example of a mediterranean l-shaped separate kitchen in Montpellier with a farmhouse sink, beige cabinets, grey splashback, white appliances, with island and multi-coloured floor.
This is an example of a mediterranean l-shaped separate kitchen in Montpellier with a farmhouse sink, beige cabinets, grey splashback, white appliances, with island and multi-coloured floor.
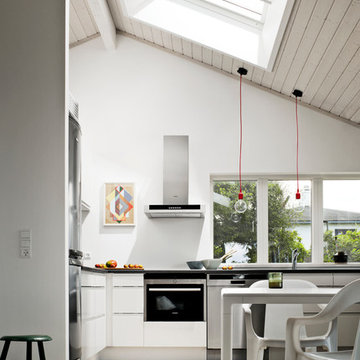
Takfönster GGU VELUX.
This is an example of a mid-sized scandinavian kitchen in Malmo with multi-coloured floor.
This is an example of a mid-sized scandinavian kitchen in Malmo with multi-coloured floor.
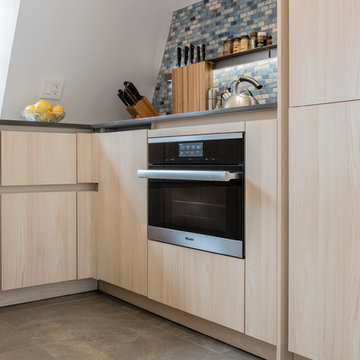
Charlestown, MA Tiny Kitchen
Designer: Samantha Demarco
Photography by Keitaro Yoshioka
This is an example of a small contemporary u-shaped eat-in kitchen in Boston with an undermount sink, flat-panel cabinets, light wood cabinets, quartz benchtops, multi-coloured splashback, mosaic tile splashback, stainless steel appliances, slate floors, a peninsula and multi-coloured floor.
This is an example of a small contemporary u-shaped eat-in kitchen in Boston with an undermount sink, flat-panel cabinets, light wood cabinets, quartz benchtops, multi-coloured splashback, mosaic tile splashback, stainless steel appliances, slate floors, a peninsula and multi-coloured floor.
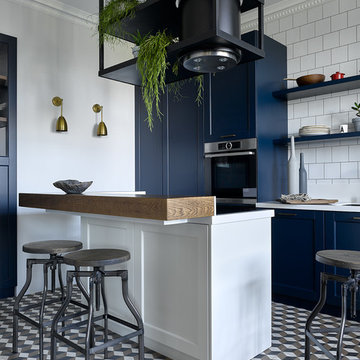
Design ideas for a contemporary single-wall kitchen in Moscow with an undermount sink, shaker cabinets, blue cabinets, white splashback, stainless steel appliances, with island, multi-coloured floor and white benchtop.
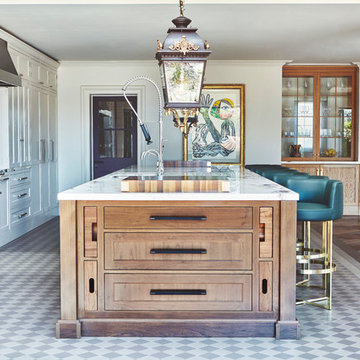
Full of intricate details that set it apart from the crowd, elements of this design delight and inspire you wherever you look in the room.
Rich walnut is the perfect choice of timber for the statement island in this design, as it adds a sense of exclusivity and intensity that’s perfect for an island of this size. Painted panels add an interesting, eye catching element to the island and helps to keep everything feeling fresh and different.
The owners wanted a space to entertain family and friends- cook, eat, and socialise together. So Naked Kitchens designed a kitchen that was perfect for this. The cool, patterned floor feels natural and contrasts perfectly with the rich walnut timber and cool, neutral cabinetry.
The classic shaker cabinets are perfect in this property, they are simple and sophisticated and sit perfectly alongside the elegant marble.
A corner of the room is designated as a coffee making station- what a wonderful room to entertain in and come down to breakfast to every morning.
The beauty of a Naked Kitchen is that it is entirely bespoke, and you can have exactly what you want. The hidden bespoke touches in this kitchen helps to ensure it remains as a working family kitchen, whilst never impacting the beauty of the design.
Photography by Malcolm Menzies
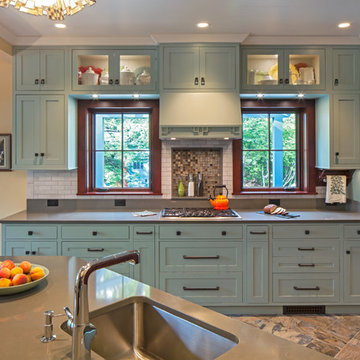
Large arts and crafts single-wall eat-in kitchen in Portland Maine with an undermount sink, shaker cabinets, green cabinets, quartz benchtops, white splashback, subway tile splashback, with island, multi-coloured floor and grey benchtop.
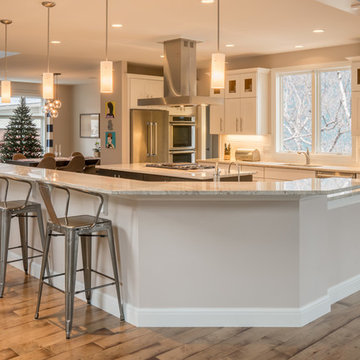
This wide style shaker cabinet compliments the open concept kitchen plan well. Two large islands allow for ample seating as well as a surface where food can be prepared and cooked on.
Ron Nichols photo credit
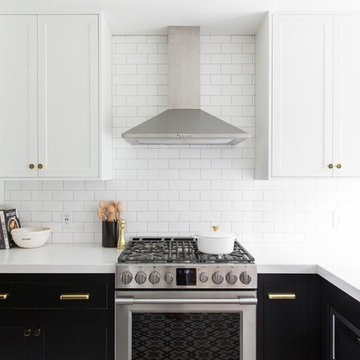
This is an example of a mid-sized transitional l-shaped separate kitchen in Salt Lake City with a drop-in sink, white cabinets, white splashback, subway tile splashback, stainless steel appliances, cement tiles and multi-coloured floor.
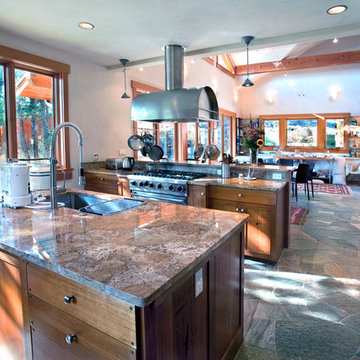
Large country u-shaped open plan kitchen in Denver with an undermount sink, shaker cabinets, medium wood cabinets, soapstone benchtops, multi-coloured splashback, stone slab splashback, stainless steel appliances, slate floors, multiple islands and multi-coloured floor.
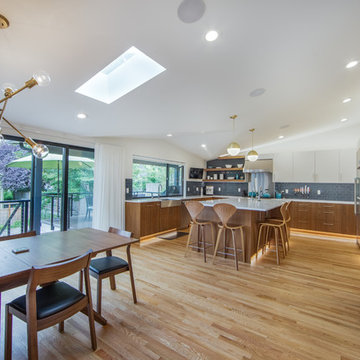
Design by: H2D Architecture + Design
www.h2darchitects.com
Built by: Carlisle Classic Homes
Photos: Christopher Nelson Photography
Inspiration for a midcentury u-shaped kitchen in Seattle with a farmhouse sink, flat-panel cabinets, dark wood cabinets, quartz benchtops, medium hardwood floors, with island, multi-coloured floor, white benchtop and vaulted.
Inspiration for a midcentury u-shaped kitchen in Seattle with a farmhouse sink, flat-panel cabinets, dark wood cabinets, quartz benchtops, medium hardwood floors, with island, multi-coloured floor, white benchtop and vaulted.
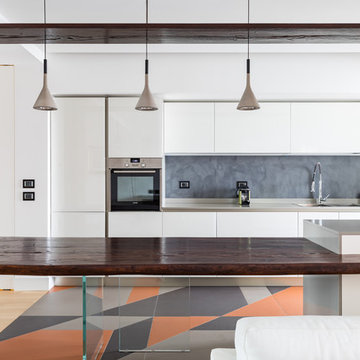
This is an example of a contemporary galley kitchen in Rome with a double-bowl sink, flat-panel cabinets, white cabinets, grey splashback, a peninsula, multi-coloured floor and grey benchtop.
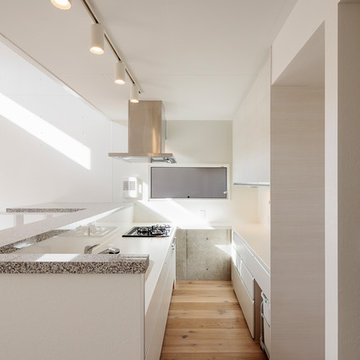
シンプルに収めた対面キッチン
Photo of a mid-sized modern single-wall open plan kitchen in Tokyo with an integrated sink, flat-panel cabinets, white cabinets, granite benchtops, red splashback, glass sheet splashback, panelled appliances, medium hardwood floors, with island, grey benchtop and multi-coloured floor.
Photo of a mid-sized modern single-wall open plan kitchen in Tokyo with an integrated sink, flat-panel cabinets, white cabinets, granite benchtops, red splashback, glass sheet splashback, panelled appliances, medium hardwood floors, with island, grey benchtop and multi-coloured floor.
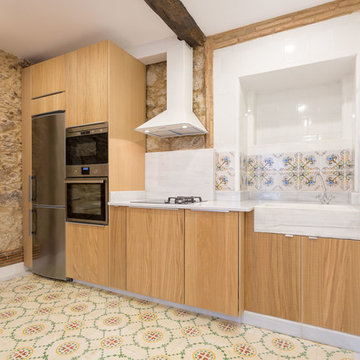
Daniel Mato Fotografía
Mid-sized mediterranean single-wall kitchen in Other with medium wood cabinets, ceramic splashback, no island, white benchtop, a farmhouse sink, flat-panel cabinets, multi-coloured splashback, stainless steel appliances, ceramic floors and multi-coloured floor.
Mid-sized mediterranean single-wall kitchen in Other with medium wood cabinets, ceramic splashback, no island, white benchtop, a farmhouse sink, flat-panel cabinets, multi-coloured splashback, stainless steel appliances, ceramic floors and multi-coloured floor.
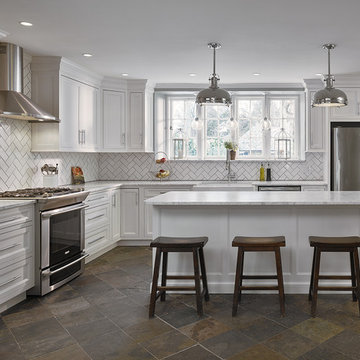
Design ideas for a large transitional l-shaped separate kitchen in Philadelphia with a farmhouse sink, recessed-panel cabinets, white cabinets, marble benchtops, white splashback, ceramic splashback, stainless steel appliances, slate floors, with island and multi-coloured floor.
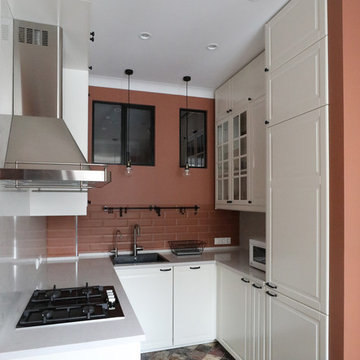
Photo of a small contemporary u-shaped eat-in kitchen in Moscow with a drop-in sink, white cabinets, quartz benchtops, terra-cotta splashback, ceramic floors, no island, multi-coloured floor, white benchtop, raised-panel cabinets, brown splashback and black appliances.
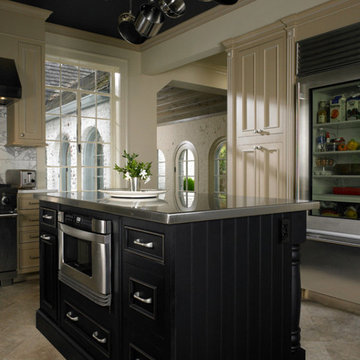
Inspiration for a large transitional l-shaped eat-in kitchen in Other with a farmhouse sink, beaded inset cabinets, beige cabinets, marble benchtops, multi-coloured splashback, marble splashback, stainless steel appliances, porcelain floors, with island, multi-coloured floor and multi-coloured benchtop.
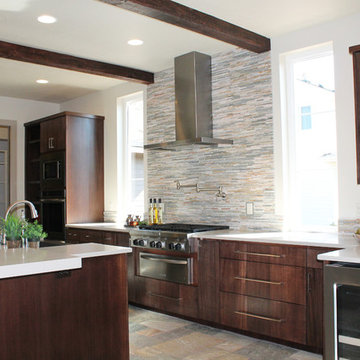
Inspiration for a mid-sized contemporary l-shaped eat-in kitchen in Boise with a farmhouse sink, flat-panel cabinets, dark wood cabinets, solid surface benchtops, multi-coloured splashback, stone tile splashback, stainless steel appliances, slate floors, with island and multi-coloured floor.
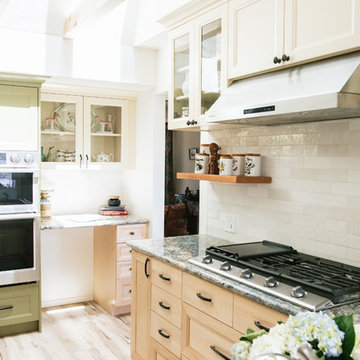
If I were to explain the atmosphere in this home, I’d say it’s happy. Natural light, unbelievable view of Lake Murray, the mountains, the green hills, the sky – I used those natural colors as inspiration to come up with a palette for this project. As a result, we were brave enough to go with 3 cabinet colors (natural, oyster and olive), a gorgeous blue granite that’s named Azurite (a very powerful crystal), new appliance layout, raised ceiling, and a hole in the wall (butler’s window) … quite a lot, considering that client’s original goal was to just reface the existing cabinets (see before photos).
This remodel turned out to be the most accurate representation of my clients, their way of life and what they wanted to highlight in a space so dear to them. You truly feel like you’re in an English countryside cottage with stellar views, quaint vibe and accessories suitable for any modern family. We love the final result and can’t get enough of that warm abundant light!
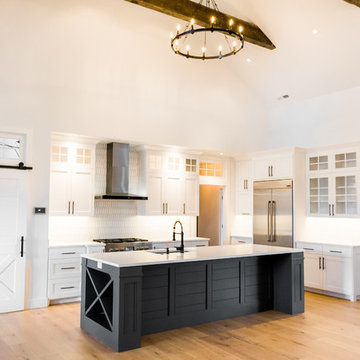
DC Fine Homes Inc.
Design ideas for a mid-sized country l-shaped eat-in kitchen in Portland with an undermount sink, recessed-panel cabinets, white cabinets, quartz benchtops, white splashback, ceramic splashback, stainless steel appliances, light hardwood floors, with island and multi-coloured floor.
Design ideas for a mid-sized country l-shaped eat-in kitchen in Portland with an undermount sink, recessed-panel cabinets, white cabinets, quartz benchtops, white splashback, ceramic splashback, stainless steel appliances, light hardwood floors, with island and multi-coloured floor.
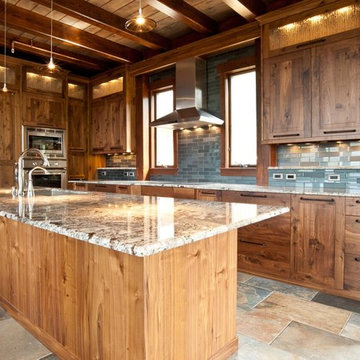
Woodhouse The Timber Frame Company custom Post & Bean Mortise and Tenon Home. 4 bedroom, 4.5 bath with covered decks, main floor master, lock-off caretaker unit over 2-car garage. Expansive views of Keystone Ski Area, Dillon Reservoir, and the Ten-Mile Range.
Kitchen with Multi-Coloured Floor Design Ideas
7