Kitchen with Multi-Coloured Floor Design Ideas
Refine by:
Budget
Sort by:Popular Today
81 - 100 of 2,622 photos
Item 1 of 3
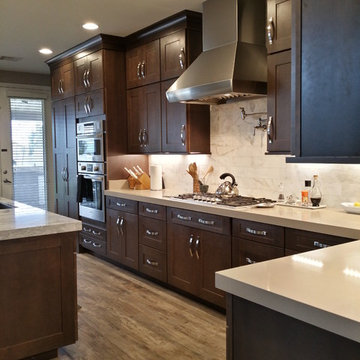
Inspiration for a large transitional l-shaped open plan kitchen in Las Vegas with an undermount sink, shaker cabinets, brown cabinets, quartzite benchtops, white splashback, marble splashback, stainless steel appliances, porcelain floors, with island, multi-coloured floor and grey benchtop.
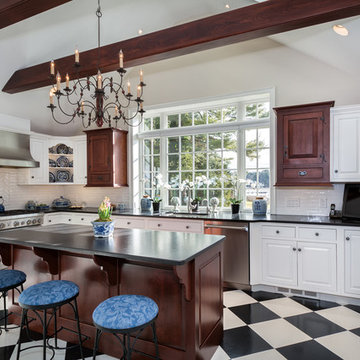
Design ideas for a traditional u-shaped kitchen in Boston with an undermount sink, raised-panel cabinets, white splashback, stainless steel appliances, with island and multi-coloured floor.
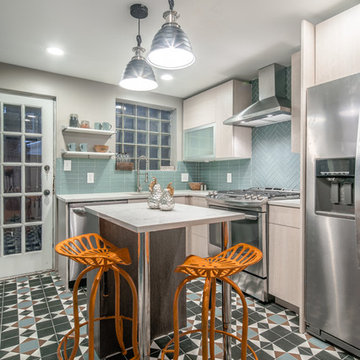
Small midcentury l-shaped separate kitchen in Philadelphia with an undermount sink, flat-panel cabinets, beige cabinets, quartz benchtops, blue splashback, subway tile splashback, stainless steel appliances, ceramic floors, with island and multi-coloured floor.
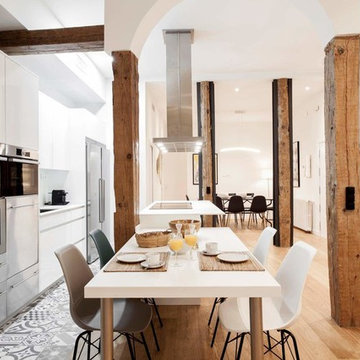
Large industrial single-wall open plan kitchen in Madrid with flat-panel cabinets, white cabinets, stainless steel appliances, ceramic floors, with island, multi-coloured floor and white benchtop.
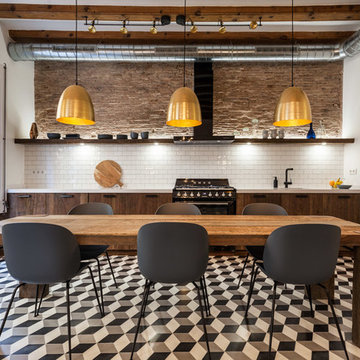
Arne Grugel
Inspiration for an industrial single-wall eat-in kitchen in Barcelona with flat-panel cabinets, dark wood cabinets, white splashback, subway tile splashback, black appliances and multi-coloured floor.
Inspiration for an industrial single-wall eat-in kitchen in Barcelona with flat-panel cabinets, dark wood cabinets, white splashback, subway tile splashback, black appliances and multi-coloured floor.
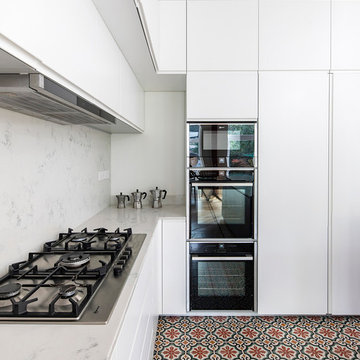
Attilio Fiumarella
Photo of a contemporary kitchen in London with flat-panel cabinets, white cabinets, marble benchtops, white splashback, marble splashback, stainless steel appliances, ceramic floors, multi-coloured floor and white benchtop.
Photo of a contemporary kitchen in London with flat-panel cabinets, white cabinets, marble benchtops, white splashback, marble splashback, stainless steel appliances, ceramic floors, multi-coloured floor and white benchtop.
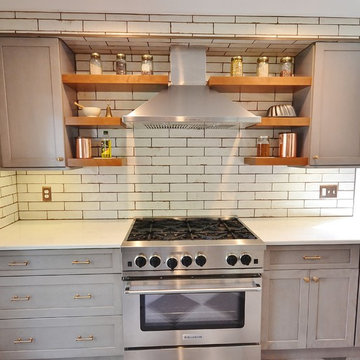
This 100 year old West Chester PA home was in need of a serious facelift. We started by taking out a wall, enlarging the openings to the hall and dining room, and moving the entry to the powder room. Now with the new larger space we designed a great new kitchen with an island. The clients chose Fabuwood cabinetry in the Galaxy Horizon door style for its grey tones and clean lines. A new back entry door with sidelights that open and new windows were installed. Mannington Adura luxury vinyl tiles in graphite and steel were installed in the main kitchen area and Mannington Platinum series vinyl sheet goods in Filigree iron was installed in the new powder room. Uptown plain 3x12 tile with coffee bean grout were used to give the kitchen a touch of that old period look of this 100 year old home.
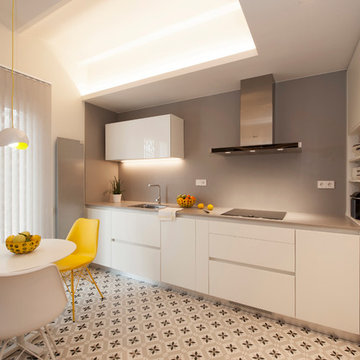
Sincro reformas integrales
Inspiration for a mid-sized modern l-shaped eat-in kitchen in Barcelona with a single-bowl sink, flat-panel cabinets, white cabinets, quartz benchtops, grey splashback, black appliances, ceramic floors, no island and multi-coloured floor.
Inspiration for a mid-sized modern l-shaped eat-in kitchen in Barcelona with a single-bowl sink, flat-panel cabinets, white cabinets, quartz benchtops, grey splashback, black appliances, ceramic floors, no island and multi-coloured floor.
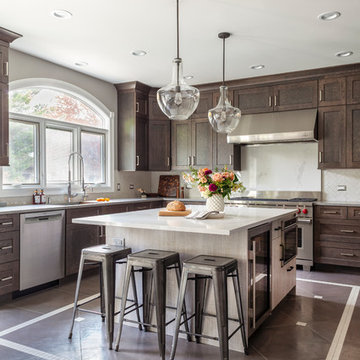
Free ebook, Creating the Ideal Kitchen. DOWNLOAD NOW
Our clients came in after thinking a long time about what to do with their kitchen – new cabinets or paint them, white kitchen or wood, custom or is semi-custom? All good questions to ask! They were committed to making this home for a while, they decided to do a full remodel. The kitchen was not living up to its potential both visually and functionally. The dark cabinets and countertop made the room feel dull. And the major drawback, a large corner pantry that was eating into the room, make it appear smaller than it was.
We started by ditching the corner pantry. It created a perfectly centered spot for the new professional range and made room for a much larger island that now houses a beverage center, microwave drawer, seating for three and tons of storage. The multi-generational family does a ton of cooking, so this kitchen gets used! We spent lots of time fine tuning the storage devices and planning where critical items would be stored. This included the new pantry area across from the refrigerator that houses small appliances and food staples.
Designed by: Susan Klimala, CKBD
Photography by: LOMA Studios
For more information on kitchen and bath design ideas go to: www.kitchenstudio-ge.com
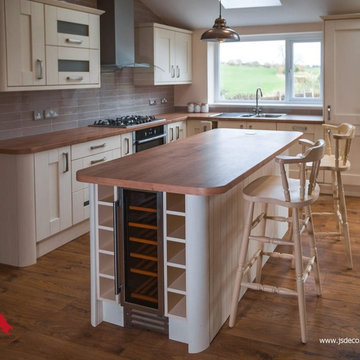
J Sobis
This is an example of a large country l-shaped open plan kitchen in Other with a triple-bowl sink, shaker cabinets, beige cabinets, laminate benchtops, grey splashback, porcelain splashback, panelled appliances, laminate floors, with island and multi-coloured floor.
This is an example of a large country l-shaped open plan kitchen in Other with a triple-bowl sink, shaker cabinets, beige cabinets, laminate benchtops, grey splashback, porcelain splashback, panelled appliances, laminate floors, with island and multi-coloured floor.
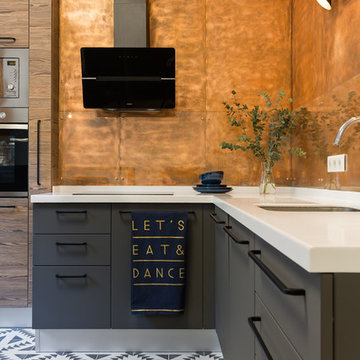
фотографы: Екатерина Титенко, Анна Чернышова
Photo of a mid-sized contemporary l-shaped open plan kitchen in Saint Petersburg with an undermount sink, flat-panel cabinets, grey cabinets, solid surface benchtops, glass sheet splashback, stainless steel appliances, cement tiles, no island, multi-coloured floor and orange splashback.
Photo of a mid-sized contemporary l-shaped open plan kitchen in Saint Petersburg with an undermount sink, flat-panel cabinets, grey cabinets, solid surface benchtops, glass sheet splashback, stainless steel appliances, cement tiles, no island, multi-coloured floor and orange splashback.
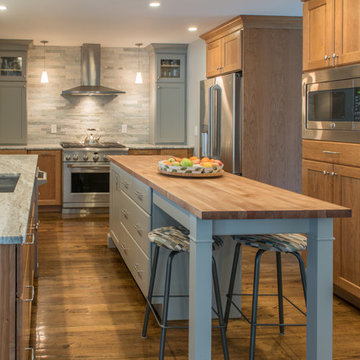
This beautiful transitional kitchen remodel features both natural cherry flat panel cabinetry alongside painted grey cabinets, stainless steel appliances and satin nickel hardware. The overall result is to an upscale and airy space that anyone would want to spend time in. The oversize island is a contrast in cool gray which joins the kitchen to the adjacent dining area, tying the two spaces together. Countertops in cherry butcher block as well as fantasy brown granite bring contrast to this expansive kitchen. Finally the rough-hewn flooring with it's mixture of rich, deep wood tones alongside lighter hues finish off this exquisite space.
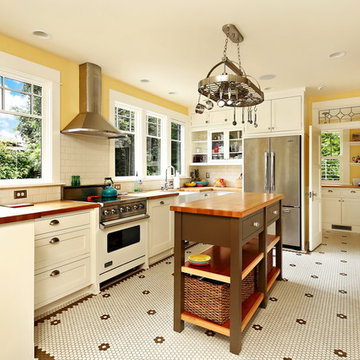
After many years of careful consideration and planning, these clients came to us with the goal of restoring this home’s original Victorian charm while also increasing its livability and efficiency. From preserving the original built-in cabinetry and fir flooring, to adding a new dormer for the contemporary master bathroom, careful measures were taken to strike this balance between historic preservation and modern upgrading. Behind the home’s new exterior claddings, meticulously designed to preserve its Victorian aesthetic, the shell was air sealed and fitted with a vented rainscreen to increase energy efficiency and durability. With careful attention paid to the relationship between natural light and finished surfaces, the once dark kitchen was re-imagined into a cheerful space that welcomes morning conversation shared over pots of coffee.
Every inch of this historical home was thoughtfully considered, prompting countless shared discussions between the home owners and ourselves. The stunning result is a testament to their clear vision and the collaborative nature of this project.
Photography by Radley Muller Photography
Design by Deborah Todd Building Design Services
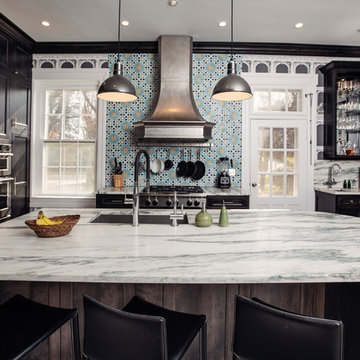
An interior renovation of the historic Phelps-Hopkins house in the quaint river town of Newburgh, Indiana. This project involved the conversion of the original butler's quarters into a new modern kitchen that was sensitive to the existing historical features of the home. The kitchen features a monumental island with Carrera marble countertops and a custom range hood.
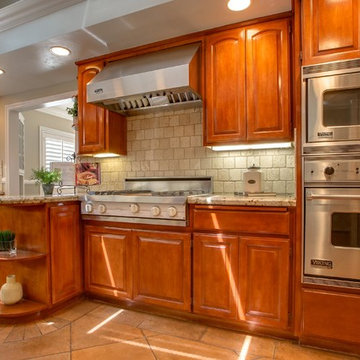
Staged by Ana Hitzel
Photos by Jared Tafua
Inspiration for a small midcentury galley separate kitchen in Los Angeles with a double-bowl sink, medium wood cabinets, granite benchtops, beige splashback, ceramic splashback, stainless steel appliances, ceramic floors and multi-coloured floor.
Inspiration for a small midcentury galley separate kitchen in Los Angeles with a double-bowl sink, medium wood cabinets, granite benchtops, beige splashback, ceramic splashback, stainless steel appliances, ceramic floors and multi-coloured floor.
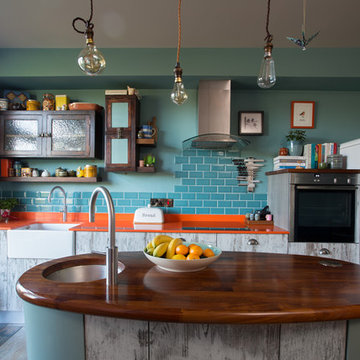
Derek Robinson
This is an example of a mid-sized eclectic single-wall open plan kitchen in Other with a farmhouse sink, flat-panel cabinets, distressed cabinets, blue splashback, ceramic splashback, porcelain floors, with island, multi-coloured floor, wood benchtops and white appliances.
This is an example of a mid-sized eclectic single-wall open plan kitchen in Other with a farmhouse sink, flat-panel cabinets, distressed cabinets, blue splashback, ceramic splashback, porcelain floors, with island, multi-coloured floor, wood benchtops and white appliances.
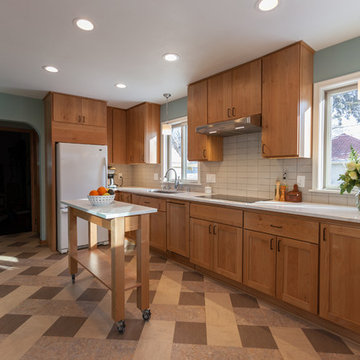
This 1901-built bungalow in the Longfellow neighborhood of South Minneapolis was ready for a new functional kitchen. The homeowners love Scandinavian design, so the new space melds the bungalow home with Scandinavian design influences.
A wall was removed between the existing kitchen and old breakfast nook for an expanded kitchen footprint.
Marmoleum modular tile floor was installed in a custom pattern, as well as new windows throughout. New Crystal Cabinetry natural alder cabinets pair nicely with the Cambria quartz countertops in the Torquay design, and the new simple stacked ceramic backsplash.
All new electrical and LED lighting throughout, along with windows on three walls create a wonderfully bright space.
Sleek, stainless steel appliances were installed, including a Bosch induction cooktop.
Storage components were included, like custom cabinet pull-outs, corner cabinet pull-out, spice racks, and floating shelves.
One of our favorite features is the movable island on wheels that can be placed in the center of the room for serving and prep, OR it can pocket next to the southwest window for a cozy eat-in space to enjoy coffee and tea.
Overall, the new space is simple, clean and cheerful. Minimal clean lines and natural materials are great in a Minnesotan home.
Designed by: Emily Blonigen.
See full details, including before photos at https://www.castlebri.com/kitchens/project-3408-1/
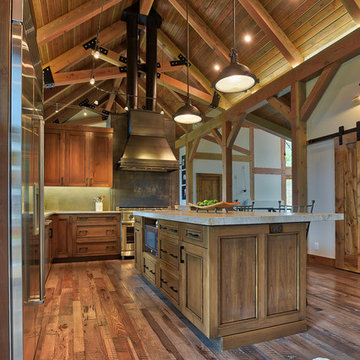
Deb Cochrane Photography
Design ideas for a large industrial l-shaped eat-in kitchen in Denver with an undermount sink, shaker cabinets, medium wood cabinets, granite benchtops, grey splashback, ceramic splashback, stainless steel appliances, medium hardwood floors, with island, multi-coloured floor and beige benchtop.
Design ideas for a large industrial l-shaped eat-in kitchen in Denver with an undermount sink, shaker cabinets, medium wood cabinets, granite benchtops, grey splashback, ceramic splashback, stainless steel appliances, medium hardwood floors, with island, multi-coloured floor and beige benchtop.
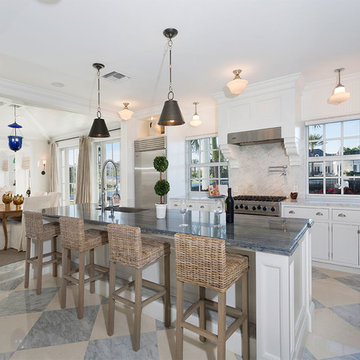
Kitchen
Photo of a mid-sized beach style l-shaped eat-in kitchen in Other with an undermount sink, recessed-panel cabinets, white cabinets, quartzite benchtops, multi-coloured splashback, stone slab splashback, stainless steel appliances, porcelain floors, with island, multi-coloured floor and blue benchtop.
Photo of a mid-sized beach style l-shaped eat-in kitchen in Other with an undermount sink, recessed-panel cabinets, white cabinets, quartzite benchtops, multi-coloured splashback, stone slab splashback, stainless steel appliances, porcelain floors, with island, multi-coloured floor and blue benchtop.
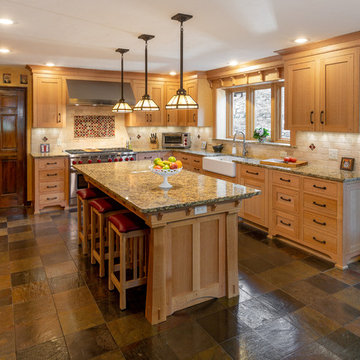
Amy Pearman, Boyd Pearman Photography
Inspiration for a large arts and crafts u-shaped kitchen in Other with a farmhouse sink, beaded inset cabinets, light wood cabinets, granite benchtops, beige splashback, brick splashback, panelled appliances, with island, multi-coloured floor and multi-coloured benchtop.
Inspiration for a large arts and crafts u-shaped kitchen in Other with a farmhouse sink, beaded inset cabinets, light wood cabinets, granite benchtops, beige splashback, brick splashback, panelled appliances, with island, multi-coloured floor and multi-coloured benchtop.
Kitchen with Multi-Coloured Floor Design Ideas
5