Kitchen with Multi-Coloured Splashback and Coffered Design Ideas
Refine by:
Budget
Sort by:Popular Today
81 - 100 of 352 photos
Item 1 of 3
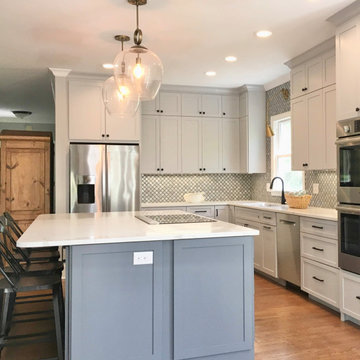
We re-designed this kitchen to accommodate a busy family with frequent weekend visitors in Beaufort, NC.
Photo of a mid-sized transitional l-shaped eat-in kitchen in Other with an undermount sink, shaker cabinets, grey cabinets, quartzite benchtops, multi-coloured splashback, mosaic tile splashback, stainless steel appliances, light hardwood floors, with island, green floor, white benchtop and coffered.
Photo of a mid-sized transitional l-shaped eat-in kitchen in Other with an undermount sink, shaker cabinets, grey cabinets, quartzite benchtops, multi-coloured splashback, mosaic tile splashback, stainless steel appliances, light hardwood floors, with island, green floor, white benchtop and coffered.
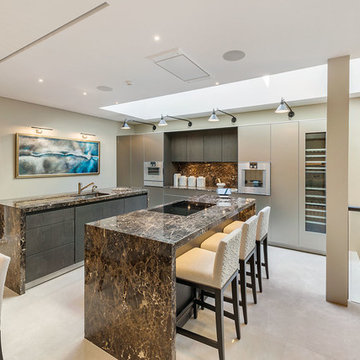
#nu projects specialises in luxury refurbishments- extensions - basements - new builds.
Photo of a mid-sized contemporary single-wall eat-in kitchen in London with a drop-in sink, marble benchtops, white floor, flat-panel cabinets, dark wood cabinets, multi-coloured splashback, marble splashback, stainless steel appliances, ceramic floors, multiple islands, multi-coloured benchtop and coffered.
Photo of a mid-sized contemporary single-wall eat-in kitchen in London with a drop-in sink, marble benchtops, white floor, flat-panel cabinets, dark wood cabinets, multi-coloured splashback, marble splashback, stainless steel appliances, ceramic floors, multiple islands, multi-coloured benchtop and coffered.
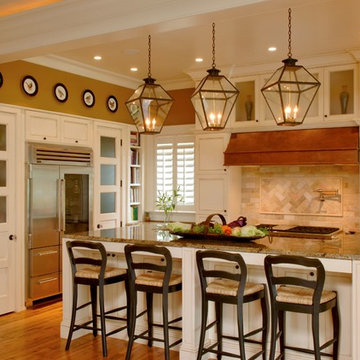
Tripp Smith
Large transitional l-shaped eat-in kitchen in Charleston with white cabinets, multi-coloured splashback, stainless steel appliances, light hardwood floors, with island, brown floor, multi-coloured benchtop and coffered.
Large transitional l-shaped eat-in kitchen in Charleston with white cabinets, multi-coloured splashback, stainless steel appliances, light hardwood floors, with island, brown floor, multi-coloured benchtop and coffered.
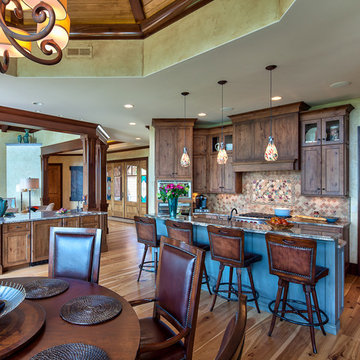
Kevin Meechan
Photo of a mid-sized country u-shaped eat-in kitchen in Other with a farmhouse sink, recessed-panel cabinets, medium wood cabinets, granite benchtops, multi-coloured splashback, porcelain splashback, stainless steel appliances, light hardwood floors, multiple islands, brown floor and coffered.
Photo of a mid-sized country u-shaped eat-in kitchen in Other with a farmhouse sink, recessed-panel cabinets, medium wood cabinets, granite benchtops, multi-coloured splashback, porcelain splashback, stainless steel appliances, light hardwood floors, multiple islands, brown floor and coffered.
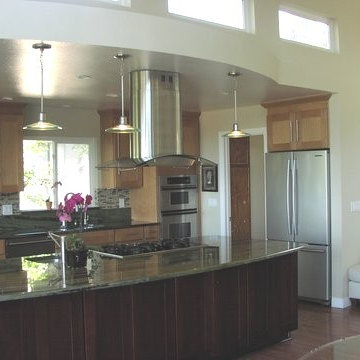
Ocean view custom home
Major remodel with new lifted high vault ceiling and ribbnon windows above clearstory http://ZenArchitect.com
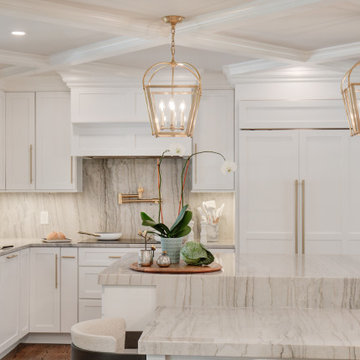
Complete remodel of a kitchen and dining room. The room was opened up to create a large open floor plan. A coffered ceiling was added giving the room an elegant feel. The white shaker cabinets complimented by the polished Sea Pearl Quartzite kept the pallet light and airy. The multi colored mosaic tile at the far end of the kitchen creates a great focal point. The Satin English Gold faucets and the Honey Bronze hardware contrast nicely without being overbearing on the white cabinets. The wood flooring keep the large open space warm and welcoming. Finished with a beautiful chandelier and two coordinating pendants over the island this is a kitchen anyone would love to cook in.
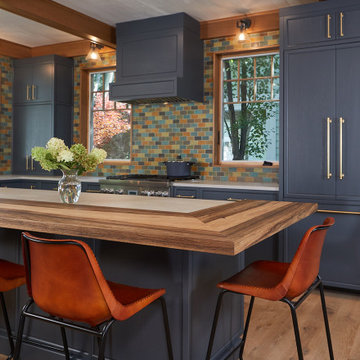
In the vintage-inspired kitchen, the handmade clay tile backsplash pops while also working to tie together the entire space through the colors. The custom paint match, blue-gray inset cabinets from Grabill Cabinets in their Lacunar door style anchor the kitchen. The beautiful windows overlooking the lake invite in lots of light, but limit the number of upper cabinets in the design. A large walk-in pantry makes up the storage space and keeps the countertops clean for this large family. The warm wood island countertop from Grothouse offers ample space to cozy up for a casual lunch.
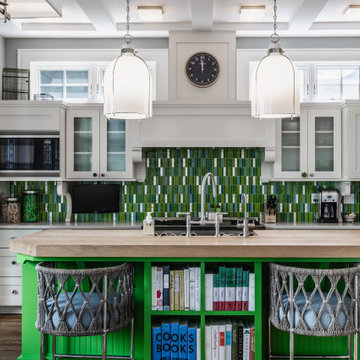
Culver Lake House Kitchen
This is an example of a transitional eat-in kitchen in Indianapolis with with island, a farmhouse sink, shaker cabinets, white cabinets, wood benchtops, multi-coloured splashback, glass tile splashback, panelled appliances, medium hardwood floors, brown floor, brown benchtop and coffered.
This is an example of a transitional eat-in kitchen in Indianapolis with with island, a farmhouse sink, shaker cabinets, white cabinets, wood benchtops, multi-coloured splashback, glass tile splashback, panelled appliances, medium hardwood floors, brown floor, brown benchtop and coffered.
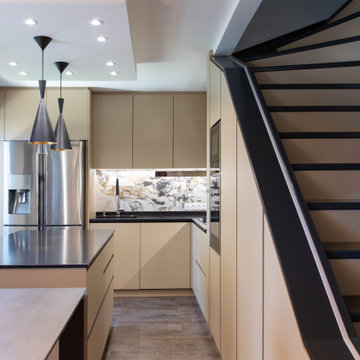
This is an example of a large contemporary l-shaped open plan kitchen in Lyon with beaded inset cabinets, beige cabinets, granite benchtops, multi-coloured splashback, marble splashback, stainless steel appliances, with island, black benchtop and coffered.
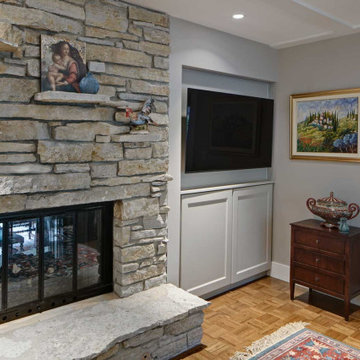
After living in downtown Chicago their whole lives, these clients were ready for a change of pace. So, they retired and purchased a home near the lake, of course! They both love to cook, and were excited to host big family gatherings. In other words, a full kitchen remodel was in order. The full bath on the main level also needed a complete overhaul.
Design Objectives:
-Open the kitchen to adjacent family room to create a better space for entertaining
-Upgrade appliances and ventilation
-Plenty of storage for an extensive collection of cookware and small appliances
-Create a dedicated space for baking and pizza making
Include a large island for gathering
-Select finishes that bring the outdoors in
-Create a classic beach vibe with NO white cabinetry!
Include tile flooring to flow from laundry room to bathroom to kitchen, while complementing existing hardwood floors
-Create direct access to bathroom from laundry room (so family coming from the beach don’t track sand throughout the house)
Design Challenges:
-Omitting wall between kitchen and family room left very little wall space for cabinetry and appliances
-Providing plenty of storage and work surfaces for avid cooks/bakers
-Replace existing hardwood with stone floor tile that complements existing hardwood floors as well as cabinetry finishes
Design Solutions:
-Creating two islands was a key design decision. The large island is for cooking and gathering. The smaller island is for baking and pizza making
-Placing the range in the island created a very effective layout for this kitchen
-Adding a pocket door from the bath to the laundry room created a direct path for sandy kids and adults alike
THE RENEWED KITCHEN AND MORE
The finished space feels open and welcoming for the homeowners, their friends and family. The kitchen functions as well for two as it does for a crowd.
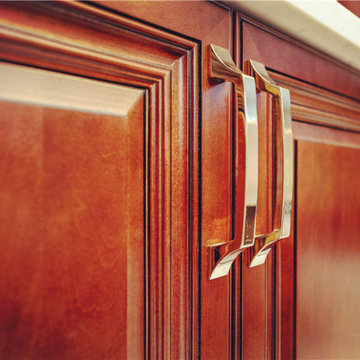
Raised panel cabinets create a warm elegant look to any kitchen, old or new. Whether complementing the architecture in an older home or creating a traditional feel in a newer kitchen, this style can do both.
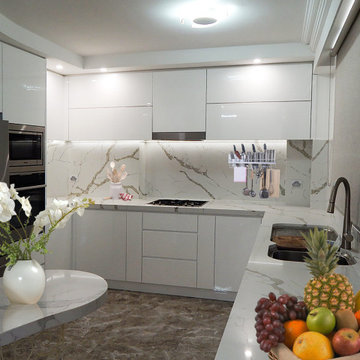
Design ideas for a mid-sized modern separate kitchen in Sydney with an undermount sink, white cabinets, solid surface benchtops, multi-coloured splashback, stone slab splashback, stainless steel appliances, porcelain floors, brown floor, multi-coloured benchtop and coffered.
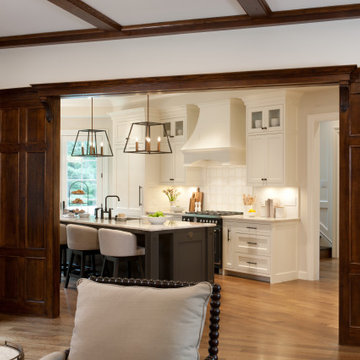
This is an example of a mid-sized traditional galley eat-in kitchen in Boston with an integrated sink, recessed-panel cabinets, white cabinets, marble benchtops, multi-coloured splashback, marble splashback, panelled appliances, medium hardwood floors, with island, brown floor, multi-coloured benchtop and coffered.
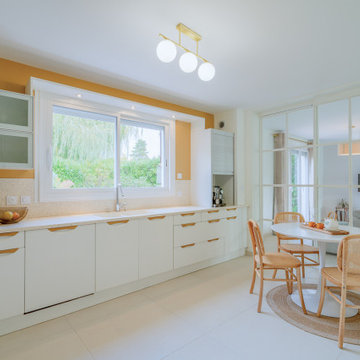
Donnez une nouvelle vie à votre cuisine avec le Home Staging !
Votre cuisine mérite d'être le cœur chaleureux de votre maison, un espace où la convivialité et la créativité se rencontrent. Le Home Staging, c'est l'art de transformer une cuisine terne en un véritable joyau, et nous sommes là pour vous montrer comment.
Le Home Staging n'est pas seulement une question d'esthétique, c'est aussi une démarche économique et écologique. Donner une seconde vie à votre cuisine existante évite le gaspillage et vous permet d'investir judicieusement dans votre espace de vie.
Un changement de sol par des carreaux de carrelage en couleur craie, des poignets repeinte en doré foncé, une peinture de chez @tolens de la réf ALTAS qui rend cette cuisine dynamique et joyeuse.
Une ouverture sur le séjour qui communique indirectement pour limiter les deux espaces. Je vous en parle juste après.
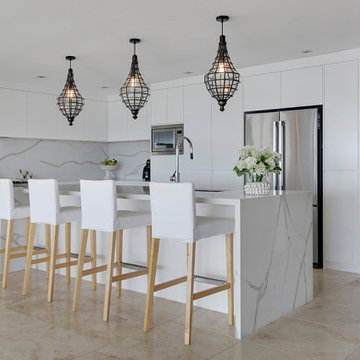
This is an example of a mid-sized contemporary l-shaped open plan kitchen in Sydney with an undermount sink, flat-panel cabinets, white cabinets, quartz benchtops, multi-coloured splashback, engineered quartz splashback, stainless steel appliances, travertine floors, with island, multi-coloured floor, multi-coloured benchtop and coffered.
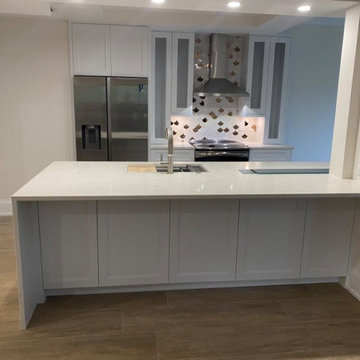
Transitional custom kitchen remodeling with the coffered ceiling done in the Summer 2021 in Pelican Bay. Great island with the the modern sink, shaker cabinets and white waterfall countertop, stainless steel appliances and the champagne noted backsplash.
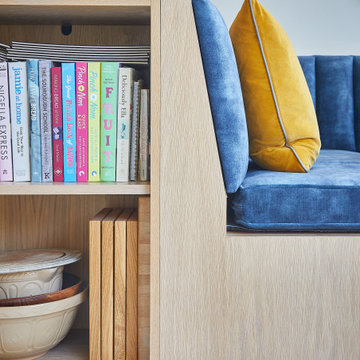
South West London kitchen & kitchen extension.
Photo of a mid-sized industrial l-shaped eat-in kitchen in London with a double-bowl sink, flat-panel cabinets, blue cabinets, quartzite benchtops, multi-coloured splashback, marble splashback, black appliances, porcelain floors, with island, beige floor, multi-coloured benchtop and coffered.
Photo of a mid-sized industrial l-shaped eat-in kitchen in London with a double-bowl sink, flat-panel cabinets, blue cabinets, quartzite benchtops, multi-coloured splashback, marble splashback, black appliances, porcelain floors, with island, beige floor, multi-coloured benchtop and coffered.
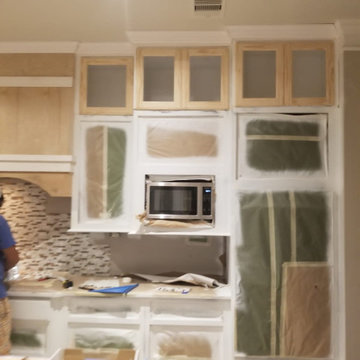
Remodeled kitchen with new colors and new cabinets, backsplash and a beautiful design created for the client. The design meets customer expectations, with a beautiful and harmonious design.
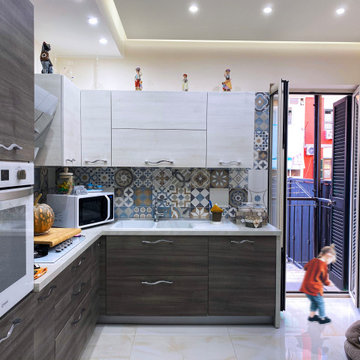
Lo spazio che occupa la cucina è stato completamente rimodulato in base alle dimensioni della cucina stessa , dato che è un elemento recuperato dalla vecchia dimora. La scelta del paraschizzi è stata orientata verso le cementine in maiolica , sempre per richiamare lo stile shabby.Questa zona viene separata attraverso una doppia porta scrigno
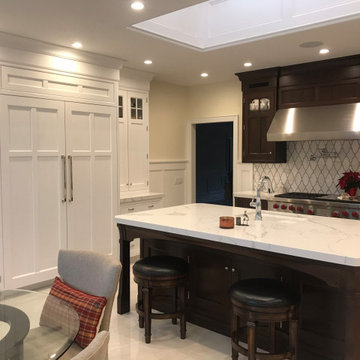
The architectural details of Rutt cabinetry turn this space into a majestic living kitchen, open to the beautiful outdoors. A deep rich wood brown compliments the snowy white cabinetry wall. The windows highlight the kitchen's beauty. Dressed with elegant marble backslash, marble floors and quartz counter-top.
Kitchen with Multi-Coloured Splashback and Coffered Design Ideas
5