Kitchen with Multi-Coloured Splashback and Coffered Design Ideas
Refine by:
Budget
Sort by:Popular Today
121 - 140 of 352 photos
Item 1 of 3
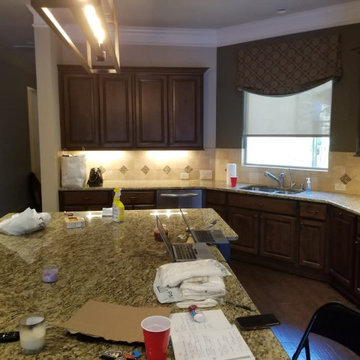
Remodeled kitchen with new colors and new cabinets, backsplash and a beautiful design created for the client. The design meets customer expectations, with a beautiful and harmonious design.
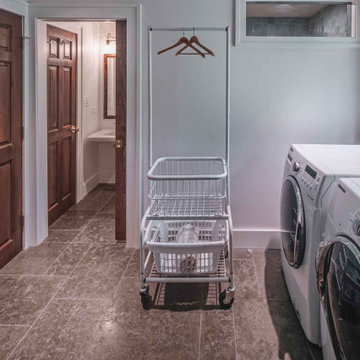
After living in downtown Chicago their whole lives, these clients were ready for a change of pace. So, they retired and purchased a home near the lake, of course! They both love to cook, and were excited to host big family gatherings. In other words, a full kitchen remodel was in order. The full bath on the main level also needed a complete overhaul.
Design Objectives:
-Open the kitchen to adjacent family room to create a better space for entertaining
-Upgrade appliances and ventilation
-Plenty of storage for an extensive collection of cookware and small appliances
-Create a dedicated space for baking and pizza making
Include a large island for gathering
-Select finishes that bring the outdoors in
-Create a classic beach vibe with NO white cabinetry!
Include tile flooring to flow from laundry room to bathroom to kitchen, while complementing existing hardwood floors
-Create direct access to bathroom from laundry room (so family coming from the beach don’t track sand throughout the house)
Design Challenges:
-Omitting wall between kitchen and family room left very little wall space for cabinetry and appliances
-Providing plenty of storage and work surfaces for avid cooks/bakers
-Replace existing hardwood with stone floor tile that complements existing hardwood floors as well as cabinetry finishes
Design Solutions:
-Creating two islands was a key design decision. The large island is for cooking and gathering. The smaller island is for baking and pizza making
-Placing the range in the island created a very effective layout for this kitchen
-Adding a pocket door from the bath to the laundry room created a direct path for sandy kids and adults alike
THE RENEWED KITCHEN AND MORE
The finished space feels open and welcoming for the homeowners, their friends and family. The kitchen functions as well for two as it does for a crowd.
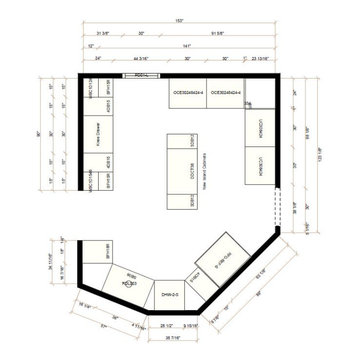
Kitchen layout
Mid-sized traditional u-shaped kitchen in Phoenix with an undermount sink, raised-panel cabinets, medium wood cabinets, quartz benchtops, multi-coloured splashback, marble splashback, stainless steel appliances, porcelain floors, with island, white floor, white benchtop and coffered.
Mid-sized traditional u-shaped kitchen in Phoenix with an undermount sink, raised-panel cabinets, medium wood cabinets, quartz benchtops, multi-coloured splashback, marble splashback, stainless steel appliances, porcelain floors, with island, white floor, white benchtop and coffered.
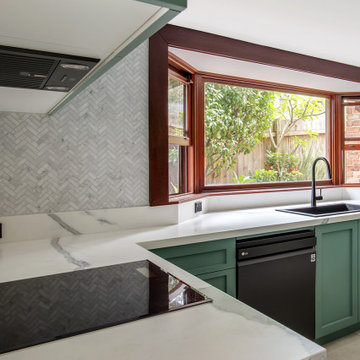
This is an example of a large traditional u-shaped kitchen pantry in Sydney with a drop-in sink, shaker cabinets, green cabinets, marble benchtops, multi-coloured splashback, mosaic tile splashback, black appliances, porcelain floors, no island, grey floor, white benchtop and coffered.
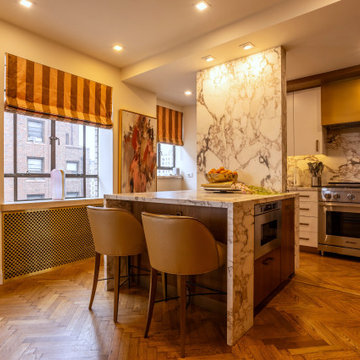
Unlike modern kitchens, traditional kitchens are all about the small details and individual character.
This focus on character means using more natural materials like wood and very few man made ones.
The wood is often painted with muted colours to appear aged and welcoming.
You will also find it common for traditional kitchen floors to be made from natural materials too. Most commonly stone countertops and backsplash.
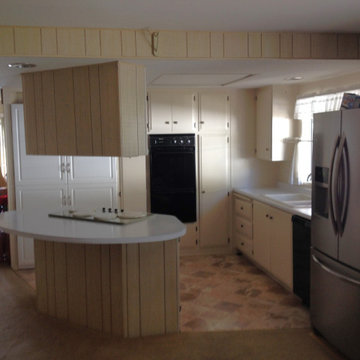
Mom's Kitchen was in bad shape, so we fixed her up with a new one! She & I designed it together as I do with all my customers. We added interior roll-outs in the pantry & all lower cabinets for easy accessibility to all items. She picked her colors with the help of my daughter Amanda. Mom enjoys her kitchen very much!
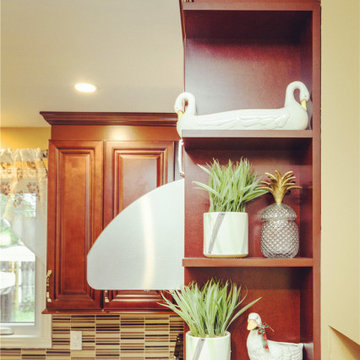
Raised panel cabinets create a warm elegant look to any kitchen, old or new. Whether complementing the architecture in an older home or creating a traditional feel in a newer kitchen, this style can do both.
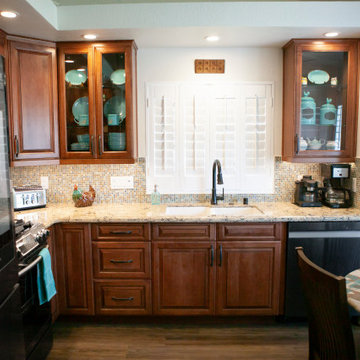
These homeowners spared no expense. They knew just what they wanted and we were just the company to create it for them. In the kitchen we have our real Alder wood cabinets stained in Cayenne, with some cabinets routed for glass fronts. The sink is a white quartz, unequal bowl sink topped with oil rubbed bronze pluming fixtures to match the old world, traditional feel of the cabinets. For the countertops, a beautiful American made Cambria Quartz, finished with an OG edge profile atop a step out square for a classy touch. As you will see in the video, the client donned her kitchen (and bath) in her favorite color…. Teal. So for the backsplash we chose a 5/8 x 5/8 glass mosaic that includes the natural earth tones and plenty of teal accents. Of course, we lit up the space with plenty of 4 inch LED recessed lights, and lights both inside and under the cabinets. All on dimmers to set the perfect mood.
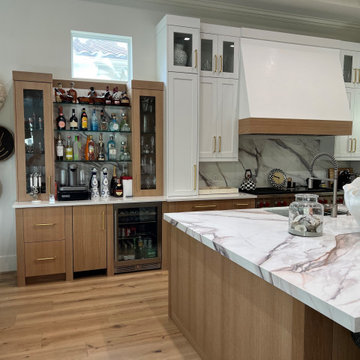
Modified Full Inset Kitchen in Rift White Oak with painted perimeter Decorators White.
Photo of a mid-sized beach style l-shaped kitchen pantry in Other with an undermount sink, flat-panel cabinets, light wood cabinets, quartzite benchtops, multi-coloured splashback, stainless steel appliances, light hardwood floors, with island, brown floor, multi-coloured benchtop and coffered.
Photo of a mid-sized beach style l-shaped kitchen pantry in Other with an undermount sink, flat-panel cabinets, light wood cabinets, quartzite benchtops, multi-coloured splashback, stainless steel appliances, light hardwood floors, with island, brown floor, multi-coloured benchtop and coffered.
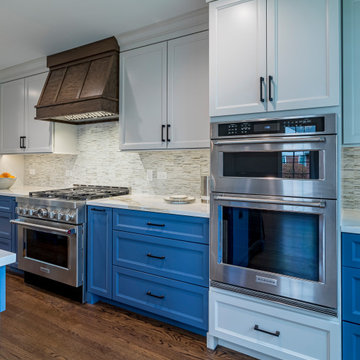
Photo of a large transitional single-wall eat-in kitchen in Chicago with a drop-in sink, flat-panel cabinets, white cabinets, marble benchtops, multi-coloured splashback, matchstick tile splashback, stainless steel appliances, medium hardwood floors, with island, brown floor, white benchtop and coffered.
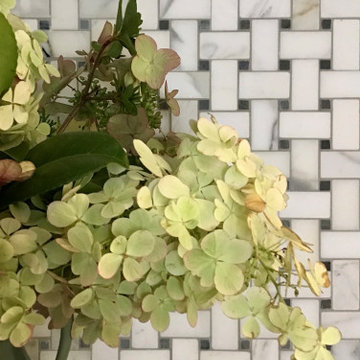
Kitchen refresh for the first time in 50 years at this lovely property...Close up on basket weave marble backsplash.
Inspiration for a mid-sized traditional u-shaped eat-in kitchen in Portland with an undermount sink, white cabinets, granite benchtops, multi-coloured splashback, marble splashback, stainless steel appliances, vinyl floors, no island, beige floor, grey benchtop and coffered.
Inspiration for a mid-sized traditional u-shaped eat-in kitchen in Portland with an undermount sink, white cabinets, granite benchtops, multi-coloured splashback, marble splashback, stainless steel appliances, vinyl floors, no island, beige floor, grey benchtop and coffered.
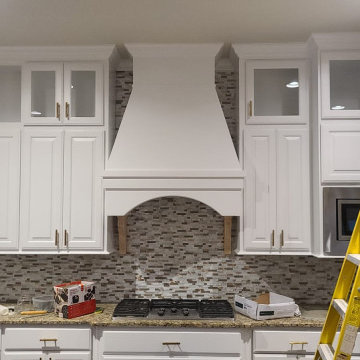
Remodeled kitchen with new colors and new cabinets, backsplash and a beautiful design created for the client. The design meets customer expectations, with a beautiful and harmonious design.
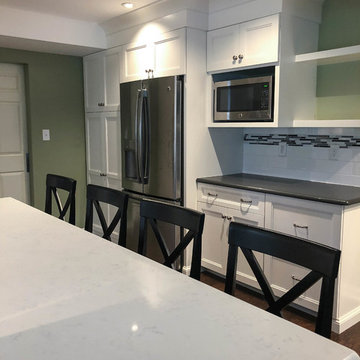
Light green walls, bright white ceiling, and dark hardwood flooring all contrast together to create a unique, contemporary feel. The shaker style custom cabinetry were painted white to brighten up the space and offer ample storage space. White tile backsplash with a line of smaller gray-toned tiles, frames the wall mounted cabinets bringing your eyes down to the gorgeous black counter tops.
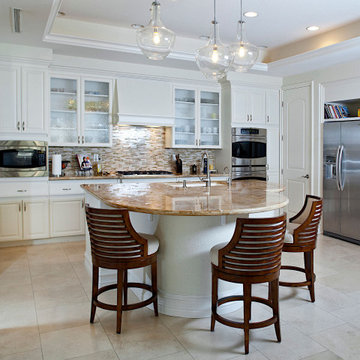
Remodeled condo kitchen with new furnishings and lighting.
Inspiration for a mid-sized beach style galley eat-in kitchen in Las Vegas with an undermount sink, glass-front cabinets, white cabinets, limestone benchtops, multi-coloured splashback, glass sheet splashback, stainless steel appliances, travertine floors, with island, beige floor, beige benchtop and coffered.
Inspiration for a mid-sized beach style galley eat-in kitchen in Las Vegas with an undermount sink, glass-front cabinets, white cabinets, limestone benchtops, multi-coloured splashback, glass sheet splashback, stainless steel appliances, travertine floors, with island, beige floor, beige benchtop and coffered.
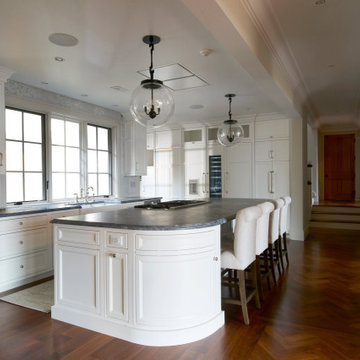
This magnificent new home build has too many amenities to name. Gorgeous globe pendants pull this wonderful design together.
Inspiration for an expansive modern single-wall eat-in kitchen in Other with an undermount sink, flat-panel cabinets, white cabinets, granite benchtops, multi-coloured splashback, mosaic tile splashback, stainless steel appliances, medium hardwood floors, with island, brown floor, black benchtop and coffered.
Inspiration for an expansive modern single-wall eat-in kitchen in Other with an undermount sink, flat-panel cabinets, white cabinets, granite benchtops, multi-coloured splashback, mosaic tile splashback, stainless steel appliances, medium hardwood floors, with island, brown floor, black benchtop and coffered.
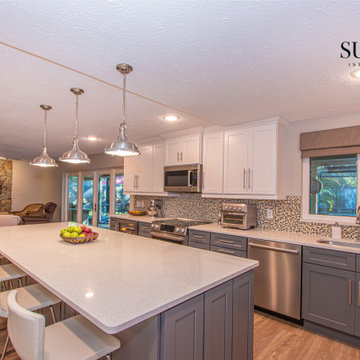
Inspiration for a transitional light wood floor and beige floor kitchen remodel in Tampa with a farmhouse sink, shaker cabinets, dual color cabinets, gray cabinets, white cabinets, multi-colored backsplash, glass tile backsplash, window backsplash, stainless steel appliances, an island, and white countertops
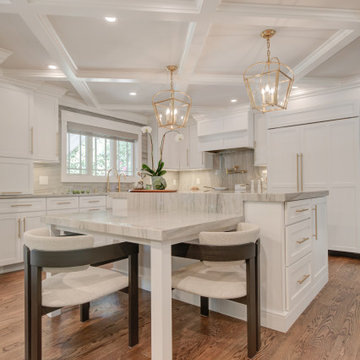
Complete remodel of a kitchen and dining room. The room was opened up to create a large open floor plan. A coffered ceiling was added giving the room an elegant feel. The white shaker cabinets complimented by the polished Sea Pearl Quartzite kept the pallet light and airy. The multi colored mosaic tile at the far end of the kitchen creates a great focal point. The Satin English Gold faucets and the Honey Bronze hardware contrast nicely without being overbearing on the white cabinets. The wood flooring keep the large open space warm and welcoming. Finished with a beautiful chandelier and two coordinating pendants over the island this is a kitchen anyone would love to cook in.
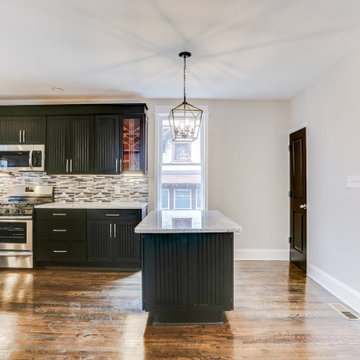
This is an example of a large arts and crafts u-shaped eat-in kitchen in Baltimore with medium hardwood floors, brown floor, coffered, a drop-in sink, beaded inset cabinets, black cabinets, granite benchtops, multi-coloured splashback, subway tile splashback, stainless steel appliances, with island and white benchtop.
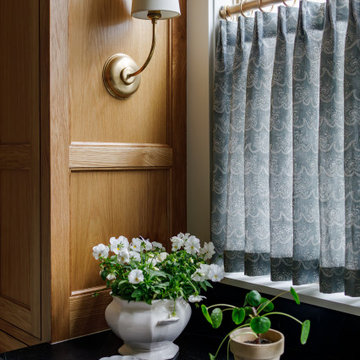
Full Kitchen Remodel, Custom Built Cabinets, Tile Backsplash, Countertops, Paint, Stain, Plumbing, Electrical, Wood Floor Install, Electrical Fixture Install, Plumbing Fixture Install
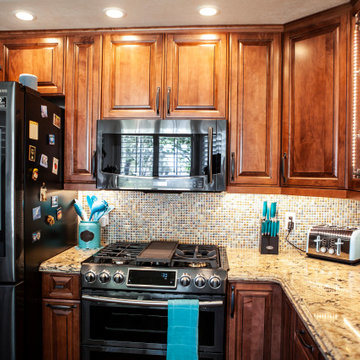
These homeowners spared no expense. They knew just what they wanted and we were just the company to create it for them. In the kitchen we have our real Alder wood cabinets stained in Cayenne, with some cabinets routed for glass fronts. The sink is a white quartz, unequal bowl sink topped with oil rubbed bronze pluming fixtures to match the old world, traditional feel of the cabinets. For the countertops, a beautiful American made Cambria Quartz, finished with an OG edge profile atop a step out square for a classy touch. As you will see in the video, the client donned her kitchen (and bath) in her favorite color…. Teal. So for the backsplash we chose a 5/8 x 5/8 glass mosaic that includes the natural earth tones and plenty of teal accents. Of course, we lit up the space with plenty of 4 inch LED recessed lights, and lights both inside and under the cabinets. All on dimmers to set the perfect mood.
Kitchen with Multi-Coloured Splashback and Coffered Design Ideas
7