Kitchen with Multi-Coloured Splashback and Stone Slab Splashback Design Ideas
Refine by:
Budget
Sort by:Popular Today
61 - 80 of 6,194 photos
Item 1 of 3
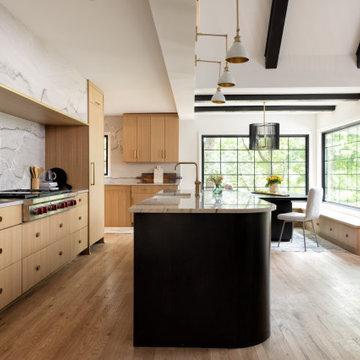
This is an example of a l-shaped open plan kitchen in Kansas City with a farmhouse sink, flat-panel cabinets, light wood cabinets, quartzite benchtops, multi-coloured splashback, stone slab splashback, stainless steel appliances, light hardwood floors, with island, brown floor and multi-coloured benchtop.
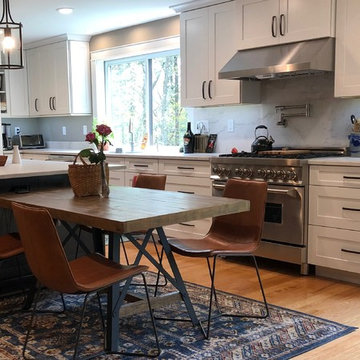
Complete contemporary remodel of a 1980s oak kitchen.
Photo of a large transitional l-shaped eat-in kitchen in Manchester with a double-bowl sink, shaker cabinets, white cabinets, quartzite benchtops, multi-coloured splashback, stone slab splashback, stainless steel appliances, light hardwood floors, with island and multi-coloured benchtop.
Photo of a large transitional l-shaped eat-in kitchen in Manchester with a double-bowl sink, shaker cabinets, white cabinets, quartzite benchtops, multi-coloured splashback, stone slab splashback, stainless steel appliances, light hardwood floors, with island and multi-coloured benchtop.
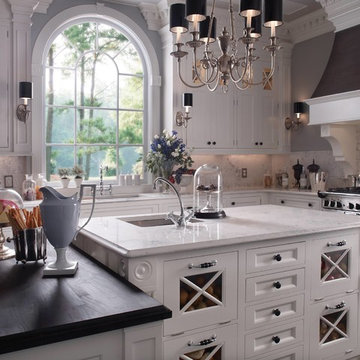
The kitchen island in this photograph showcases the multitude of storage and organizational options for Wood-Mode Fine Custom Cabinetry. Produce drawers? You better believe it!
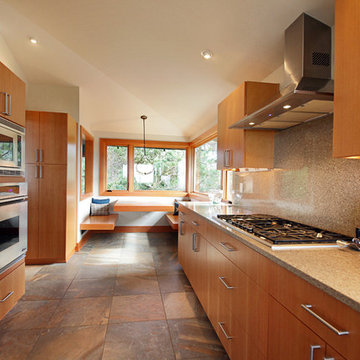
Design ideas for a large traditional u-shaped separate kitchen in Seattle with an undermount sink, flat-panel cabinets, medium wood cabinets, granite benchtops, multi-coloured splashback, stone slab splashback, stainless steel appliances, slate floors, no island, multi-coloured floor and multi-coloured benchtop.
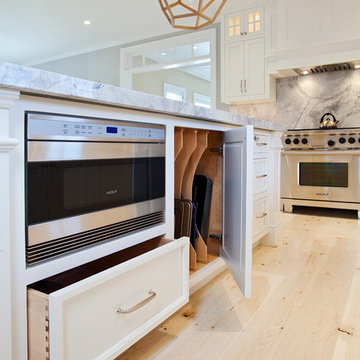
Photo of a large transitional u-shaped eat-in kitchen in Boston with an undermount sink, recessed-panel cabinets, white cabinets, marble benchtops, multi-coloured splashback, stone slab splashback, stainless steel appliances, light hardwood floors and with island.
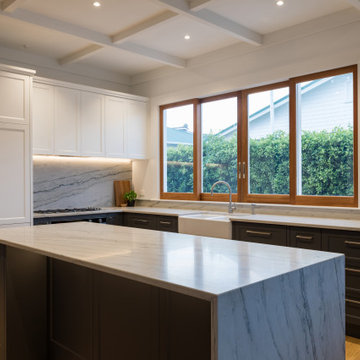
Design ideas for a large modern l-shaped eat-in kitchen in Auckland with a farmhouse sink, shaker cabinets, grey cabinets, granite benchtops, multi-coloured splashback, stone slab splashback, medium hardwood floors, with island, brown floor and multi-coloured benchtop.
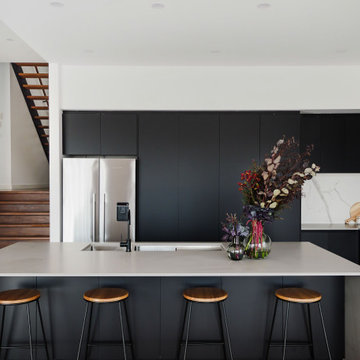
Inspiration for a contemporary l-shaped kitchen in Melbourne with a triple-bowl sink, flat-panel cabinets, black cabinets, multi-coloured splashback, stone slab splashback, stainless steel appliances, dark hardwood floors, with island, brown floor and grey benchtop.
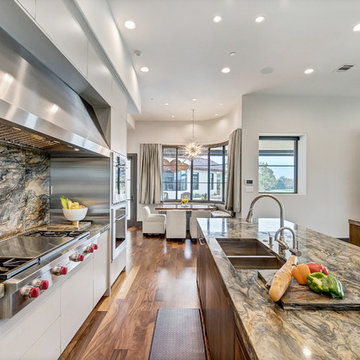
Gourmet Kitchen features a separate prep kitchen, two islands in main kitchen, wolf appliances, subzero refrigeration, La Cornue rotisserie, and a Miele steam oven. Counter top slabs are fusion quartzite from Aria Stone Gallery. We designed a unique back-splash behind the range to store spices on one side and oils and a pot filler on other side. Flat panel cabinets.
Photographer: Charles Lauersdorf, Realty Pro Shots
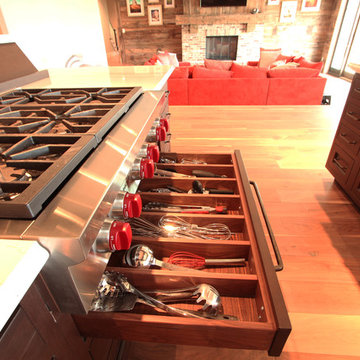
Full depth utensil dividers were incorporated into the drawers immediately under the Wolf Cooktops. It's a great spot to store cooking utensils to keep them off the counter.
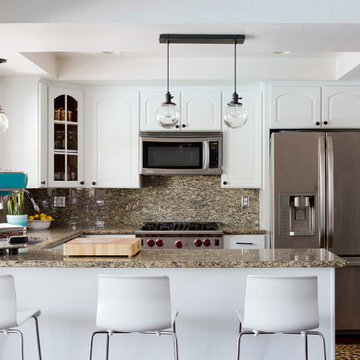
Photo of a mid-sized midcentury u-shaped eat-in kitchen in Los Angeles with white cabinets, granite benchtops, multi-coloured splashback, stone slab splashback, stainless steel appliances, dark hardwood floors and a peninsula.
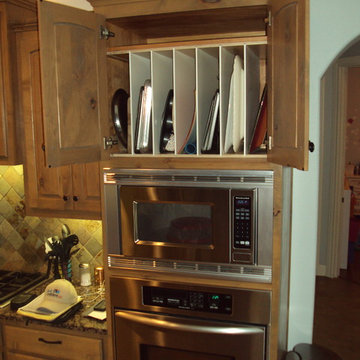
Design ideas for a mid-sized traditional open plan kitchen in Austin with raised-panel cabinets, distressed cabinets, granite benchtops, multi-coloured splashback, stone slab splashback, stainless steel appliances and travertine floors.
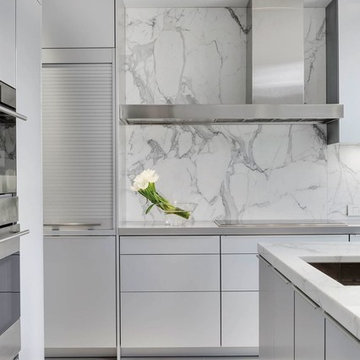
Choosing anodized aluminum for the kitchen cabinets takes full advantage of the light, creating a luminescent sheen. In the butler’s pantry, a high-gloss sand gray lacquer with aluminum edges maximizes the reflection from the large new windows. The generous use of Calcutta marble adds the note of elegance the client desired.
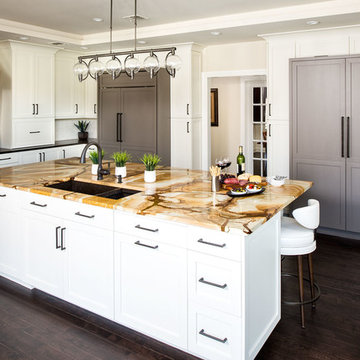
Gray panels on the refrigerator and freezer doors compliment the white cabinetry and metal hardware. Warm tones in the stonewood granite backsplash and island countertop add interest.
Ilir Rizaj
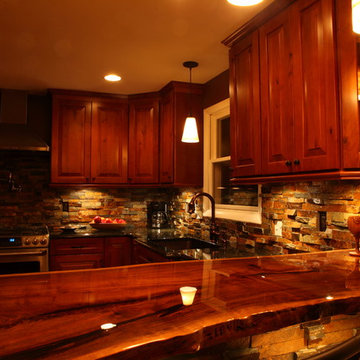
Small country u-shaped eat-in kitchen in Other with a single-bowl sink, raised-panel cabinets, medium wood cabinets, granite benchtops, multi-coloured splashback, stone slab splashback, stainless steel appliances and no island.
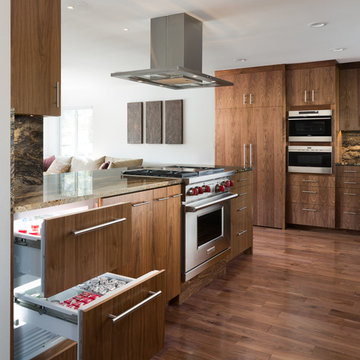
Whit Preston
Design ideas for a contemporary kitchen in Austin with flat-panel cabinets, dark wood cabinets, granite benchtops, stainless steel appliances, dark hardwood floors, a peninsula, multi-coloured splashback and stone slab splashback.
Design ideas for a contemporary kitchen in Austin with flat-panel cabinets, dark wood cabinets, granite benchtops, stainless steel appliances, dark hardwood floors, a peninsula, multi-coloured splashback and stone slab splashback.
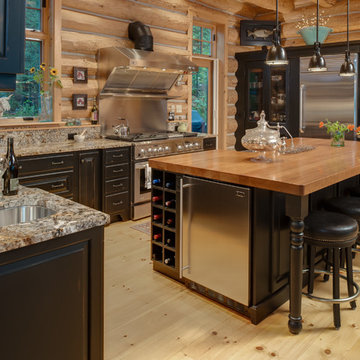
Mike Gullion
Photo of a country l-shaped eat-in kitchen in Other with an undermount sink, raised-panel cabinets, black cabinets, wood benchtops, multi-coloured splashback, stone slab splashback and stainless steel appliances.
Photo of a country l-shaped eat-in kitchen in Other with an undermount sink, raised-panel cabinets, black cabinets, wood benchtops, multi-coloured splashback, stone slab splashback and stainless steel appliances.
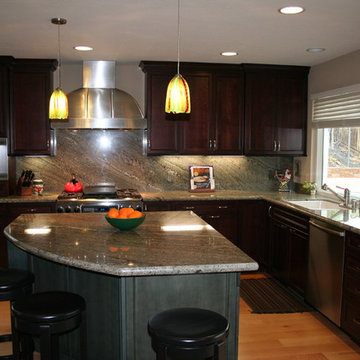
Cherry Chestnut Cabinets, Marquis Door by Dura Supreme, Green Stained Island, Sea Sand Brown Granite Countertop & Backsplash, Birch Wood Floors, Ogetti Pendant Lights
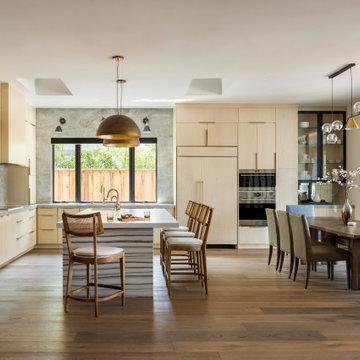
A luxury kitchen with whit oak cabients and a custom stain. The homeowner wanted the corner unit by the dining room to feel more like a buffet piece so we hanged th material to a high gloss laminate cabinet with glass cabinets above. On the left side of the room is a wraparound wet bar. The husband wanted something more masculine so we used a brown leater. We tied in the dark brown with a quartz facade on the island. On the living rom side of the wet bar we dressed it up a bit with a beautiful bistro shelf, decorativ tile backsplash and jumbo peacock cabinet pulls.
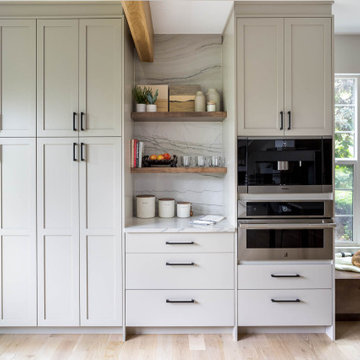
Photo of a large transitional single-wall open plan kitchen in Denver with an undermount sink, shaker cabinets, grey cabinets, quartzite benchtops, multi-coloured splashback, stone slab splashback, stainless steel appliances, light hardwood floors, with island, multi-coloured benchtop and exposed beam.
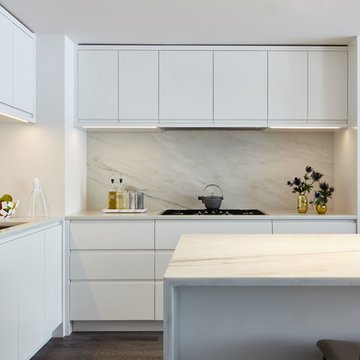
Joshua McHugh
This is an example of a mid-sized modern l-shaped open plan kitchen in New York with an undermount sink, flat-panel cabinets, white cabinets, marble benchtops, multi-coloured splashback, stone slab splashback, white appliances, medium hardwood floors, with island, brown floor and multi-coloured benchtop.
This is an example of a mid-sized modern l-shaped open plan kitchen in New York with an undermount sink, flat-panel cabinets, white cabinets, marble benchtops, multi-coloured splashback, stone slab splashback, white appliances, medium hardwood floors, with island, brown floor and multi-coloured benchtop.
Kitchen with Multi-Coloured Splashback and Stone Slab Splashback Design Ideas
4