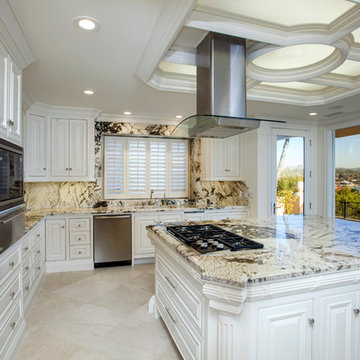Kitchen with Multi-Coloured Splashback and Stone Slab Splashback Design Ideas
Refine by:
Budget
Sort by:Popular Today
81 - 100 of 6,194 photos
Item 1 of 3
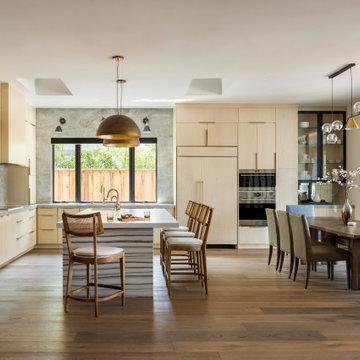
A luxury kitchen with whit oak cabients and a custom stain. The homeowner wanted the corner unit by the dining room to feel more like a buffet piece so we hanged th material to a high gloss laminate cabinet with glass cabinets above. On the left side of the room is a wraparound wet bar. The husband wanted something more masculine so we used a brown leater. We tied in the dark brown with a quartz facade on the island. On the living rom side of the wet bar we dressed it up a bit with a beautiful bistro shelf, decorativ tile backsplash and jumbo peacock cabinet pulls.
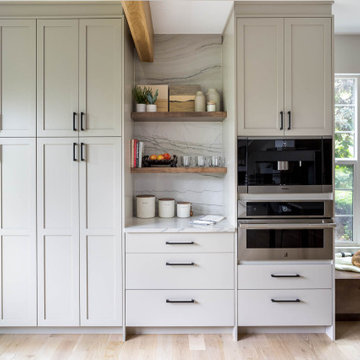
Photo of a large transitional single-wall open plan kitchen in Denver with an undermount sink, shaker cabinets, grey cabinets, quartzite benchtops, multi-coloured splashback, stone slab splashback, stainless steel appliances, light hardwood floors, with island, multi-coloured benchtop and exposed beam.
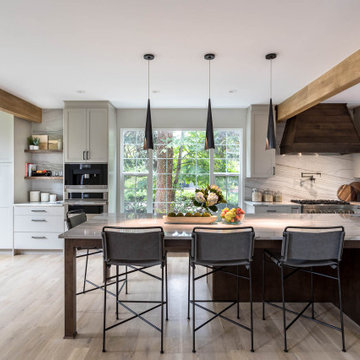
Photo of a large transitional single-wall open plan kitchen in Denver with an undermount sink, shaker cabinets, grey cabinets, quartzite benchtops, multi-coloured splashback, stone slab splashback, stainless steel appliances, light hardwood floors, with island, multi-coloured benchtop and exposed beam.
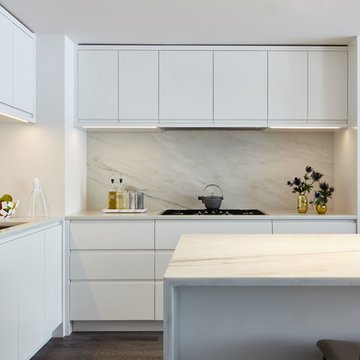
Joshua McHugh
This is an example of a mid-sized modern l-shaped open plan kitchen in New York with an undermount sink, flat-panel cabinets, white cabinets, marble benchtops, multi-coloured splashback, stone slab splashback, white appliances, medium hardwood floors, with island, brown floor and multi-coloured benchtop.
This is an example of a mid-sized modern l-shaped open plan kitchen in New York with an undermount sink, flat-panel cabinets, white cabinets, marble benchtops, multi-coloured splashback, stone slab splashback, white appliances, medium hardwood floors, with island, brown floor and multi-coloured benchtop.
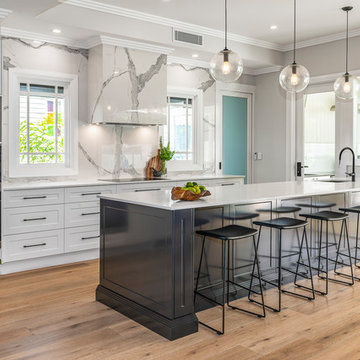
DMF Images
Design ideas for a large transitional galley open plan kitchen in Brisbane with an undermount sink, shaker cabinets, grey cabinets, quartz benchtops, multi-coloured splashback, stainless steel appliances, light hardwood floors, with island, white benchtop, stone slab splashback and beige floor.
Design ideas for a large transitional galley open plan kitchen in Brisbane with an undermount sink, shaker cabinets, grey cabinets, quartz benchtops, multi-coloured splashback, stainless steel appliances, light hardwood floors, with island, white benchtop, stone slab splashback and beige floor.
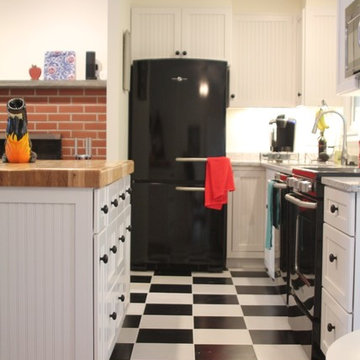
Design ideas for a small midcentury l-shaped eat-in kitchen in New York with an undermount sink, shaker cabinets, white cabinets, solid surface benchtops, multi-coloured splashback, stone slab splashback, black appliances, porcelain floors and with island.
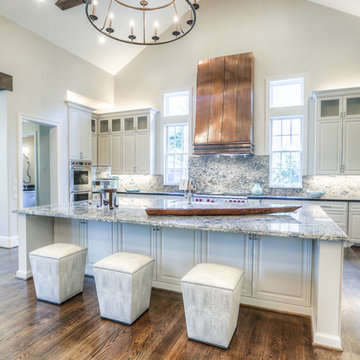
emomedia.net
This is an example of a large traditional u-shaped eat-in kitchen in Houston with a farmhouse sink, raised-panel cabinets, white cabinets, granite benchtops, multi-coloured splashback, stone slab splashback, stainless steel appliances, with island, dark hardwood floors and brown floor.
This is an example of a large traditional u-shaped eat-in kitchen in Houston with a farmhouse sink, raised-panel cabinets, white cabinets, granite benchtops, multi-coloured splashback, stone slab splashback, stainless steel appliances, with island, dark hardwood floors and brown floor.
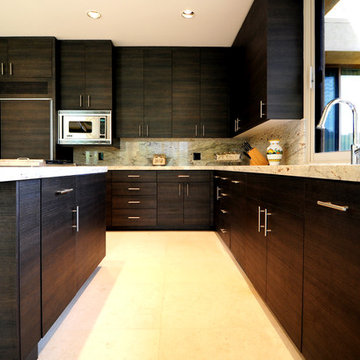
Adriana Ortiz
Photo of an expansive modern l-shaped eat-in kitchen in Other with an undermount sink, flat-panel cabinets, black cabinets, solid surface benchtops, multi-coloured splashback, stone slab splashback, stainless steel appliances, ceramic floors and with island.
Photo of an expansive modern l-shaped eat-in kitchen in Other with an undermount sink, flat-panel cabinets, black cabinets, solid surface benchtops, multi-coloured splashback, stone slab splashback, stainless steel appliances, ceramic floors and with island.

This gorgeous renovated 6500 square foot estate home was recognized by the International Design and Architecture Awards 2023 and nominated in these 3 categories: Luxury Residence Canada, Kitchen over 50,000GBP, and Regeneration/Restoration.
This project won the award for Luxury Residence Canada!
The design of this home merges old world charm with the elegance of modern design. We took this home from outdated and over-embellished to simplified and classic sophistication. Our design embodies a true feeling of home — one that is livable, warm and timeless.
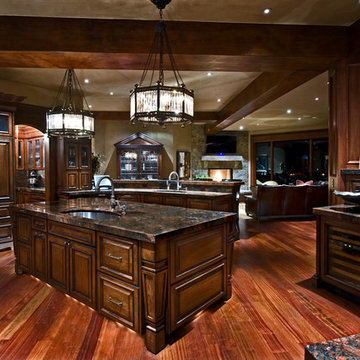
Doug Burke Photography
Expansive arts and crafts u-shaped open plan kitchen in Salt Lake City with an undermount sink, raised-panel cabinets, dark wood cabinets, granite benchtops, medium hardwood floors, multiple islands, multi-coloured splashback, stone slab splashback and panelled appliances.
Expansive arts and crafts u-shaped open plan kitchen in Salt Lake City with an undermount sink, raised-panel cabinets, dark wood cabinets, granite benchtops, medium hardwood floors, multiple islands, multi-coloured splashback, stone slab splashback and panelled appliances.

This stunning renovation of the kitchen, bathroom, and laundry room remodel that exudes warmth, style, and individuality. The kitchen boasts a rich tapestry of warm colors, infusing the space with a cozy and inviting ambiance. Meanwhile, the bathroom showcases exquisite terrazzo tiles, offering a mosaic of texture and elegance, creating a spa-like retreat. As you step into the laundry room, be greeted by captivating olive green cabinets, harmonizing functionality with a chic, earthy allure. Each space in this remodel reflects a unique story, blending warm hues, terrazzo intricacies, and the charm of olive green, redefining the essence of contemporary living in a personalized and inviting setting.
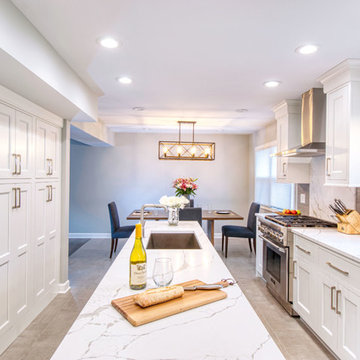
By Thrive Design Group
Large transitional galley eat-in kitchen in Chicago with an undermount sink, beaded inset cabinets, white cabinets, quartz benchtops, multi-coloured splashback, stone slab splashback, stainless steel appliances, porcelain floors, with island, grey floor and white benchtop.
Large transitional galley eat-in kitchen in Chicago with an undermount sink, beaded inset cabinets, white cabinets, quartz benchtops, multi-coloured splashback, stone slab splashback, stainless steel appliances, porcelain floors, with island, grey floor and white benchtop.
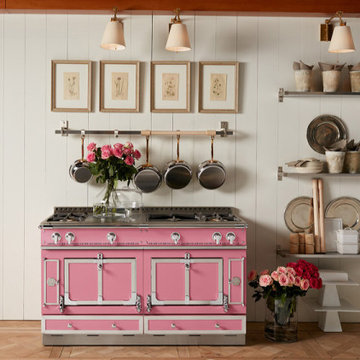
This is an example of a mid-sized traditional u-shaped eat-in kitchen in Portland with an undermount sink, recessed-panel cabinets, blue cabinets, copper benchtops, multi-coloured splashback, stone slab splashback, stainless steel appliances, light hardwood floors, no island and beige floor.
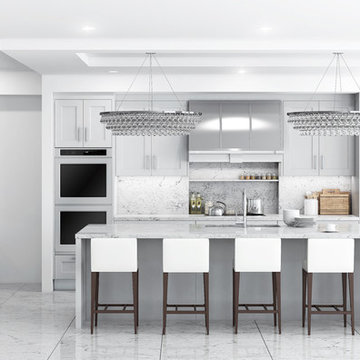
This was a complete remodel of an old kitchen with 4 walls in a Fort Lauderdale condo by Meredith Marlow Interiors. We removed walls and soffits to raise the ceilings and open up the space to the living room.
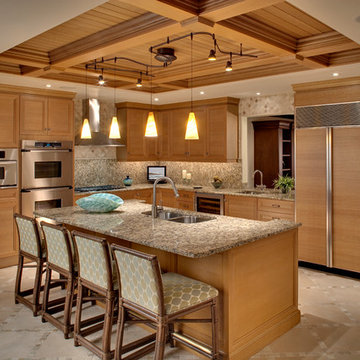
Tropical u-shaped eat-in kitchen in Miami with a double-bowl sink, recessed-panel cabinets, medium wood cabinets, multi-coloured splashback, panelled appliances, granite benchtops, stone slab splashback, porcelain floors and with island.
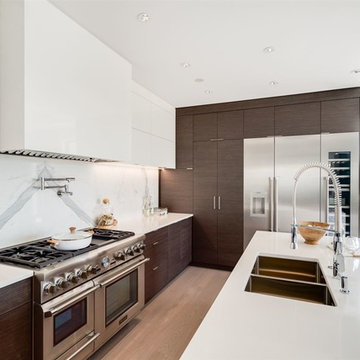
Design ideas for a large contemporary single-wall open plan kitchen in Vancouver with an undermount sink, flat-panel cabinets, medium wood cabinets, quartz benchtops, multi-coloured splashback, stone slab splashback, stainless steel appliances and with island.
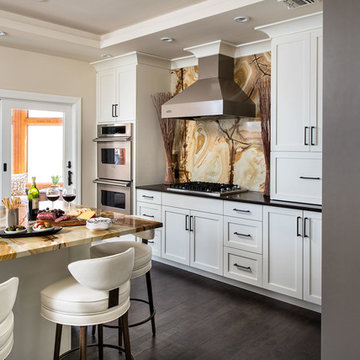
The stainless steel double oven and range hood compliment the white cabinetry and metal hardware. Warm tones in the stonewood granite backsplash and island countertop add interest and coordinate with the furnishings in the adjacent sunroom. Dark hardwood floors ground the space.
Ilir Rizaj
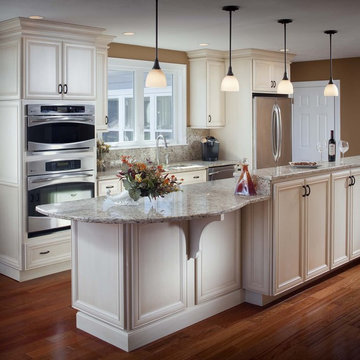
Design ideas for a traditional galley kitchen in San Diego with an undermount sink, granite benchtops, recessed-panel cabinets, white cabinets, multi-coloured splashback, stone slab splashback and stainless steel appliances.

Photo of a small midcentury single-wall open plan kitchen in Austin with an undermount sink, flat-panel cabinets, white cabinets, quartzite benchtops, multi-coloured splashback, stone slab splashback, black appliances, medium hardwood floors, multi-coloured floor and grey benchtop.
Kitchen with Multi-Coloured Splashback and Stone Slab Splashback Design Ideas
5
