Kitchen with multiple Islands and Vaulted Design Ideas
Refine by:
Budget
Sort by:Popular Today
41 - 60 of 705 photos
Item 1 of 3
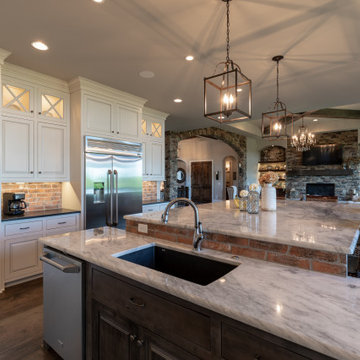
This is an example of a large country l-shaped kitchen pantry in Kansas City with an undermount sink, shaker cabinets, white cabinets, marble benchtops, brown splashback, brick splashback, stainless steel appliances, dark hardwood floors, multiple islands, brown floor, multi-coloured benchtop and vaulted.

Photo of an expansive contemporary l-shaped open plan kitchen in Portland with an undermount sink, flat-panel cabinets, white cabinets, quartz benchtops, grey splashback, glass tile splashback, stainless steel appliances, vinyl floors, multiple islands, grey floor, white benchtop and vaulted.
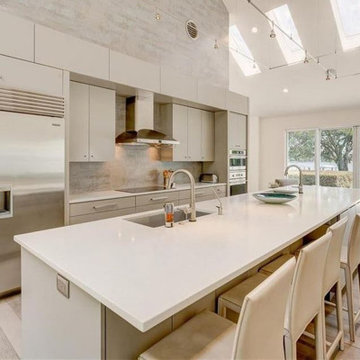
Photo of a large modern single-wall open plan kitchen in Tampa with an undermount sink, flat-panel cabinets, beige cabinets, quartzite benchtops, beige splashback, stone tile splashback, stainless steel appliances, laminate floors, multiple islands, beige floor, white benchtop and vaulted.
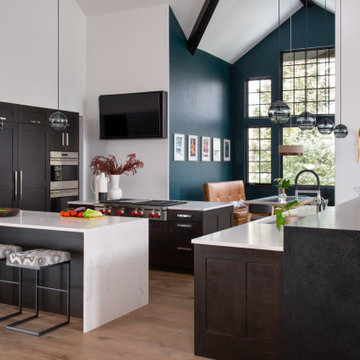
A cook's kitchen! This open plan is perfect for entertaining and cooking. The chic counterstools add interest and texture. Love the dark teal breakfast dining area.
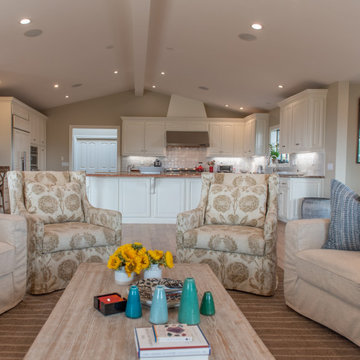
A quick update to this kitchen great room was done by painting cabinets a creamy white and using a white hand crafted Moroccan tile backsplash. Warm neutral paint colors on wall enliven the space.
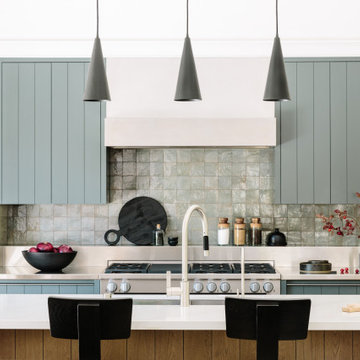
Thoughtful design and detailed craft combine to create this timelessly elegant custom home. The contemporary vocabulary and classic gabled roof harmonize with the surrounding neighborhood and natural landscape. Built from the ground up, a two story structure in the front contains the private quarters, while the one story extension in the rear houses the Great Room - kitchen, dining and living - with vaulted ceilings and ample natural light. Large sliding doors open from the Great Room onto a south-facing patio and lawn creating an inviting indoor/outdoor space for family and friends to gather.
Chambers + Chambers Architects
Stone Interiors
Federika Moller Landscape Architecture
Alanna Hale Photography
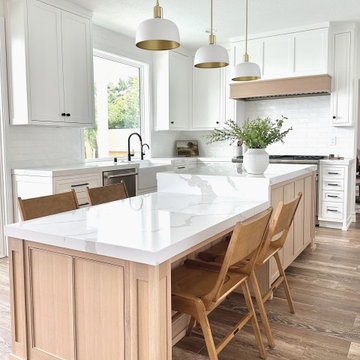
Design Build Modern Transitional Kitchen Remodel with white cabinets, quartz countertops, wood floors in Lake Forest Orange County, California
Design ideas for a large transitional l-shaped eat-in kitchen in Orange County with a farmhouse sink, shaker cabinets, white cabinets, laminate benchtops, white splashback, ceramic splashback, stainless steel appliances, light hardwood floors, multiple islands, brown floor, white benchtop and vaulted.
Design ideas for a large transitional l-shaped eat-in kitchen in Orange County with a farmhouse sink, shaker cabinets, white cabinets, laminate benchtops, white splashback, ceramic splashback, stainless steel appliances, light hardwood floors, multiple islands, brown floor, white benchtop and vaulted.
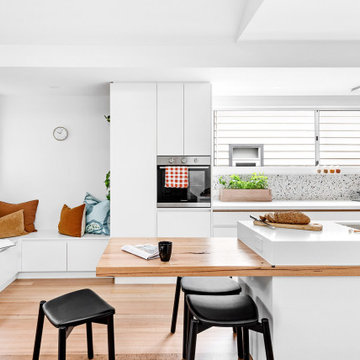
With the request for neutral tones, our design team has created a beautiful, light-filled space with a white lithostone bench top, solid timber drop-down seating area and terrazzo splashback ledge to amplify functionality without compromising style.
We extended the window out to attract as much natural light as possible and utilised existing dead-space by adding a cozy reading nook. Fitted with power points and shelves, this nook can also be used to get on top of life admin.
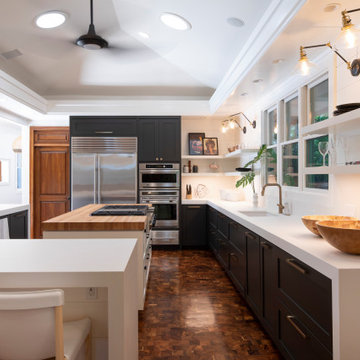
Tropical u-shaped kitchen in Hawaii with an undermount sink, shaker cabinets, black cabinets, stainless steel appliances, dark hardwood floors, multiple islands, brown floor, white benchtop and vaulted.
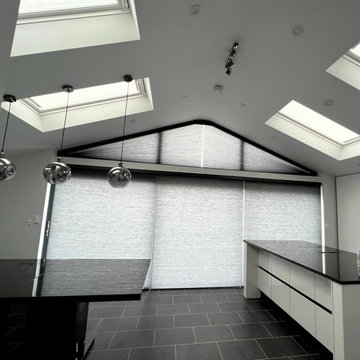
Look at this impressive monochrome kitchen with a floor-to-ceiling gable window.
Our Duette® blinds look great and provide not only shading but temperature control for your room.
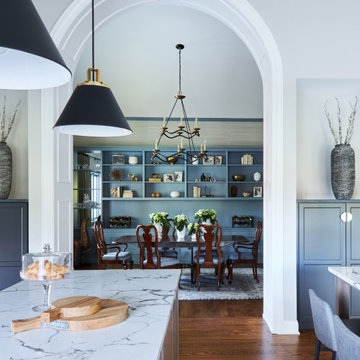
Download our free ebook, Creating the Ideal Kitchen. DOWNLOAD NOW
The homeowner and his wife had lived in this beautiful townhome in Oak Brook overlooking a small lake for over 13 years. The home is open and airy with vaulted ceilings and full of mementos from world adventures through the years, including to Cambodia, home of their much-adored sponsored daughter. The home, full of love and memories was host to a growing extended family of children and grandchildren. This was THE place. When the homeowner’s wife passed away suddenly and unexpectedly, he became determined to create a space that would continue to welcome and host his family and the many wonderful family memories that lay ahead but with an eye towards functionality.
We started out by evaluating how the space would be used. Cooking and watching sports were key factors. So, we shuffled the current dining table into a rarely used living room whereby enlarging the kitchen. The kitchen now houses two large islands – one for prep and the other for seating and buffet space. We removed the wall between kitchen and family room to encourage interaction during family gatherings and of course a clear view to the game on TV. We also removed a dropped ceiling in the kitchen, and wow, what a difference.
Next, we added some drama with a large arch between kitchen and dining room creating a stunning architectural feature between those two spaces. This arch echoes the shape of the large arch at the front door of the townhome, providing drama and significance to the space. The kitchen itself is large but does not have much wall space, which is a common challenge when removing walls. We added a bit more by resizing the double French doors to a balcony at the side of the house which is now just a single door. This gave more breathing room to the range wall and large stone hood but still provides access and light.
We chose a neutral pallet of black, white, and white oak, with punches of blue at the counter stools in the kitchen. The cabinetry features a white shaker door at the perimeter for a crisp outline. Countertops and custom hood are black Caesarstone, and the islands are a soft white oak adding contrast and warmth. Two large built ins between the kitchen and dining room function as pantry space as well as area to display flowers or seasonal decorations.
We repeated the blue in the dining room where we added a fresh coat of paint to the existing built ins, along with painted wainscot paneling. Above the wainscot is a neutral grass cloth wallpaper which provides a lovely backdrop for a wall of important mementos and artifacts. The dining room table and chairs were refinished and re-upholstered, and a new rug and window treatments complete the space. The room now feels ready to host more formal gatherings or can function as a quiet spot to enjoy a cup of morning coffee.
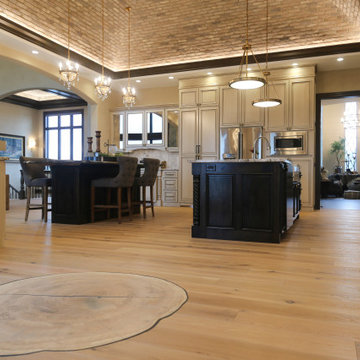
Photo of a large u-shaped eat-in kitchen in Other with a farmhouse sink, raised-panel cabinets, beige cabinets, granite benchtops, beige splashback, porcelain splashback, stainless steel appliances, medium hardwood floors, multiple islands, brown floor, black benchtop and vaulted.
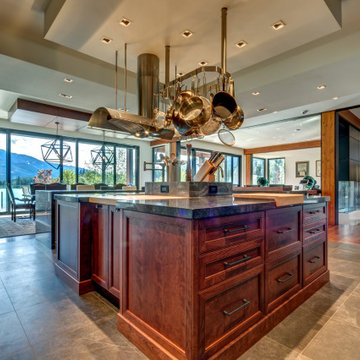
Photo of an expansive country l-shaped eat-in kitchen in Vancouver with an integrated sink, raised-panel cabinets, dark wood cabinets, quartz benchtops, multi-coloured splashback, brick splashback, stainless steel appliances, cement tiles, multiple islands, grey floor, grey benchtop and vaulted.
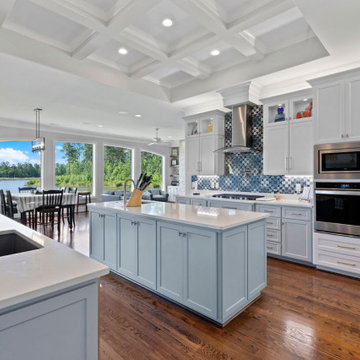
Vaulted ceilings with wood in laid floors
This is an example of a large beach style eat-in kitchen in Raleigh with a single-bowl sink, shaker cabinets, white cabinets, quartz benchtops, multi-coloured splashback, ceramic splashback, stainless steel appliances, dark hardwood floors, multiple islands, brown floor, white benchtop and vaulted.
This is an example of a large beach style eat-in kitchen in Raleigh with a single-bowl sink, shaker cabinets, white cabinets, quartz benchtops, multi-coloured splashback, ceramic splashback, stainless steel appliances, dark hardwood floors, multiple islands, brown floor, white benchtop and vaulted.
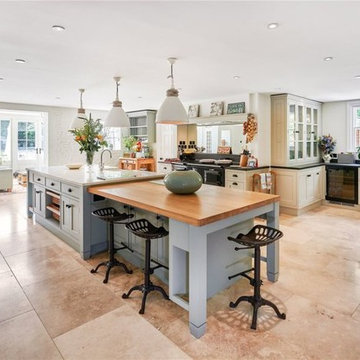
Photo of a large traditional l-shaped eat-in kitchen in Sussex with a farmhouse sink, recessed-panel cabinets, green cabinets, granite benchtops, black splashback, granite splashback, porcelain floors, multiple islands, beige floor, black benchtop and vaulted.

Lodge Greatroom Kitchen/Dining with 2 islands, Built-in buffets, antler chandelier, log beams and vaulted wood ceiling.
Photo of a large country l-shaped open plan kitchen in Minneapolis with a farmhouse sink, flat-panel cabinets, grey cabinets, granite benchtops, beige splashback, porcelain splashback, panelled appliances, medium hardwood floors, multiple islands, brown floor, beige benchtop and vaulted.
Photo of a large country l-shaped open plan kitchen in Minneapolis with a farmhouse sink, flat-panel cabinets, grey cabinets, granite benchtops, beige splashback, porcelain splashback, panelled appliances, medium hardwood floors, multiple islands, brown floor, beige benchtop and vaulted.
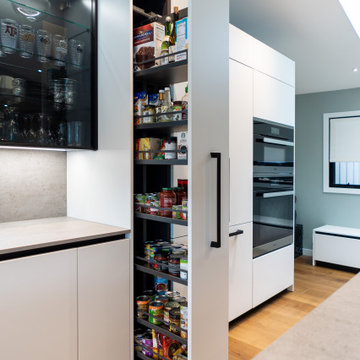
This was full kitchen remodel in Lake Oswego. We wanted to take full advantage of the lake views by putting the cooktop on the main island facing the lake and the sink at the window which also has a view of the water. The double islands (island and peninsula) make for a huge amount of prep space and the back butler's counter provides additional storage and a place for the toaster oven to live. The bench below the window provides storage for shoes and other items. The glass door cabinets have LED lighting inside to display dishes and decorative items.
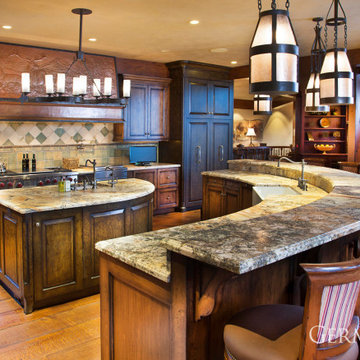
Double islands done in curves allow for functional flow in the space while offering plenty of room for food prep, homework, and of course, eating.
This is an example of a large modern separate kitchen in Salt Lake City with a drop-in sink, shaker cabinets, dark wood cabinets, panelled appliances, medium hardwood floors, multiple islands, white benchtop and vaulted.
This is an example of a large modern separate kitchen in Salt Lake City with a drop-in sink, shaker cabinets, dark wood cabinets, panelled appliances, medium hardwood floors, multiple islands, white benchtop and vaulted.
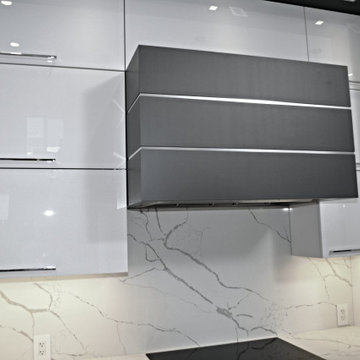
Large modern l-shaped eat-in kitchen in Toronto with an undermount sink, flat-panel cabinets, white cabinets, quartz benchtops, white splashback, engineered quartz splashback, stainless steel appliances, vinyl floors, multiple islands, grey floor, white benchtop and vaulted.
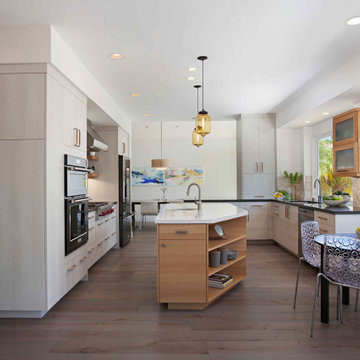
With the canned lights and other dimmer lighting, adding in the windows really brightens up this space.
Design ideas for an expansive mediterranean open plan kitchen in San Diego with a drop-in sink, beige splashback, dark hardwood floors, multiple islands, brown floor, black benchtop and vaulted.
Design ideas for an expansive mediterranean open plan kitchen in San Diego with a drop-in sink, beige splashback, dark hardwood floors, multiple islands, brown floor, black benchtop and vaulted.
Kitchen with multiple Islands and Vaulted Design Ideas
3