Kitchen with multiple Islands Design Ideas
Refine by:
Budget
Sort by:Popular Today
21 - 40 of 3,763 photos
Item 1 of 3
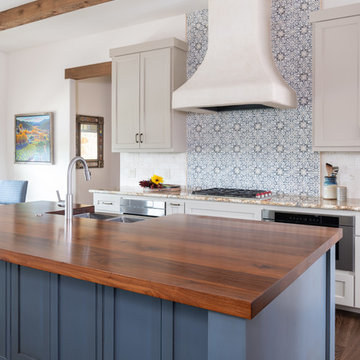
Southwestern Kitchen featuring wood countertop, blue island, custom chimney style vent hood in plaster finish, hand painted ceramic tile backsplash
Photography: Michael Hunter Photography
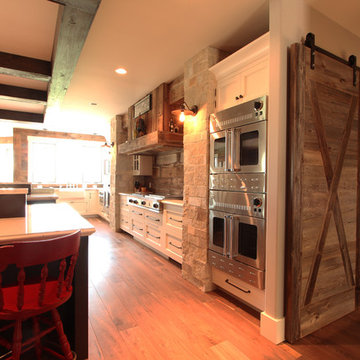
Two Blue Star french door double ovens were incorporated into this large new build kitchen. One stack on each side of the double grill under the wood hood. On the stone columns, sconces were added for ambient lighting.
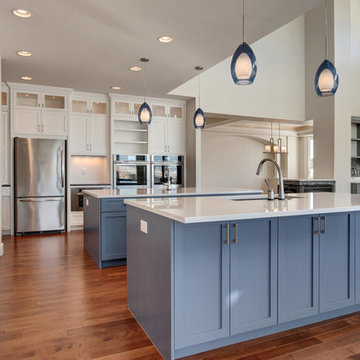
New residential project completed in Parker, Colorado in early 2016 This project is well sited to take advantage of tremendous views to the west of the Rampart Range and Pikes Peak. A contemporary home with a touch of craftsman styling incorporating a Wrap Around porch along the Southwest corner of the house.
Photographer: Nathan Strauch at Hot Shot Pros
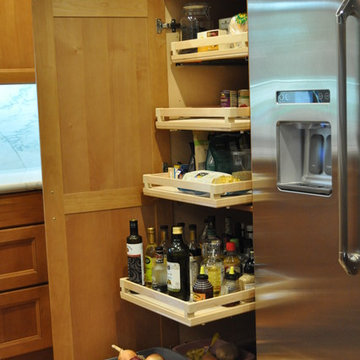
Roll-Out Pantry shelves bring the pantry to YOU!
Photo Credit: Nar Fine Carpentry, Inc.
Inspiration for a mid-sized arts and crafts u-shaped open plan kitchen in Sacramento with an undermount sink, recessed-panel cabinets, medium wood cabinets, granite benchtops, white splashback, stone slab splashback, stainless steel appliances, medium hardwood floors and multiple islands.
Inspiration for a mid-sized arts and crafts u-shaped open plan kitchen in Sacramento with an undermount sink, recessed-panel cabinets, medium wood cabinets, granite benchtops, white splashback, stone slab splashback, stainless steel appliances, medium hardwood floors and multiple islands.
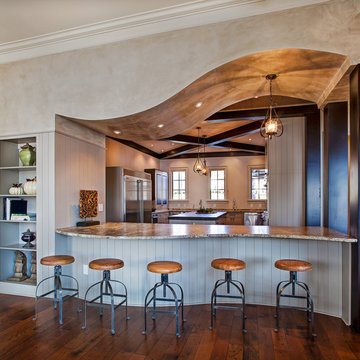
Corbel ceiling with Venetian Plaster finish. Giallitta granite with a leathered finish.
Photo By: Deborah Scannell
This is an example of a large traditional u-shaped open plan kitchen in Charlotte with multiple islands.
This is an example of a large traditional u-shaped open plan kitchen in Charlotte with multiple islands.
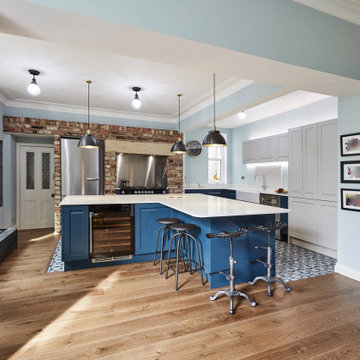
We love this space!
The client wanted to open up two rooms into one by taking out the dividing wall. This really opened up the space and created a real social space for the whole family.
The are lots f nice features within this design, the L shape island works perfectly in the space. The patterned floor and exposed brick work really give this design character.
Silestone Quartz Marble finish worktops, Sheraton Savoy Shaker handles-less kitchen.
Build work completed by NDW Build
Photos by Murat Ozkasim
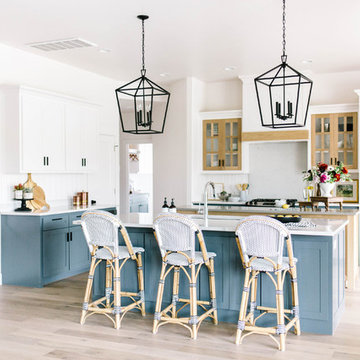
Ginnifer Heinrichs
Large country l-shaped eat-in kitchen in Oklahoma City with an undermount sink, shaker cabinets, blue cabinets, quartz benchtops, white splashback, stone slab splashback, stainless steel appliances, light hardwood floors, multiple islands, brown floor and white benchtop.
Large country l-shaped eat-in kitchen in Oklahoma City with an undermount sink, shaker cabinets, blue cabinets, quartz benchtops, white splashback, stone slab splashback, stainless steel appliances, light hardwood floors, multiple islands, brown floor and white benchtop.
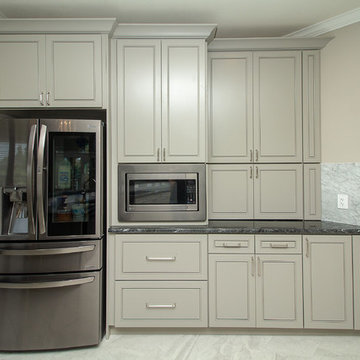
Designed By: Robby & Lisa Griffin
Photos By: Desired Photo
This is an example of a large transitional l-shaped eat-in kitchen in Houston with a single-bowl sink, beaded inset cabinets, grey cabinets, granite benchtops, white splashback, marble splashback, stainless steel appliances, porcelain floors, multiple islands, white floor and black benchtop.
This is an example of a large transitional l-shaped eat-in kitchen in Houston with a single-bowl sink, beaded inset cabinets, grey cabinets, granite benchtops, white splashback, marble splashback, stainless steel appliances, porcelain floors, multiple islands, white floor and black benchtop.
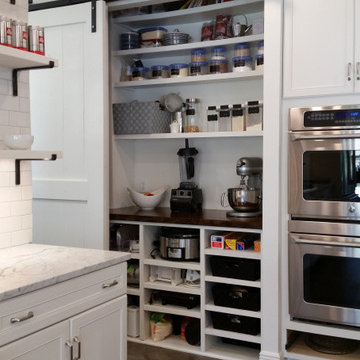
ALAN AMATO PHOTOGRAPHY
Large country eat-in kitchen in New Orleans with a farmhouse sink, recessed-panel cabinets, white cabinets, marble benchtops, white splashback, subway tile splashback, stainless steel appliances, ceramic floors and multiple islands.
Large country eat-in kitchen in New Orleans with a farmhouse sink, recessed-panel cabinets, white cabinets, marble benchtops, white splashback, subway tile splashback, stainless steel appliances, ceramic floors and multiple islands.
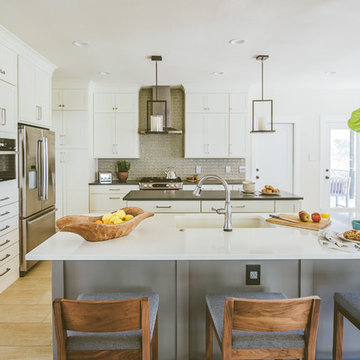
Erin Holsonback - anindoorlady.com
Inspiration for a large transitional u-shaped open plan kitchen in Austin with an undermount sink, shaker cabinets, white cabinets, stainless steel appliances, porcelain floors, grey splashback, solid surface benchtops, glass tile splashback and multiple islands.
Inspiration for a large transitional u-shaped open plan kitchen in Austin with an undermount sink, shaker cabinets, white cabinets, stainless steel appliances, porcelain floors, grey splashback, solid surface benchtops, glass tile splashback and multiple islands.
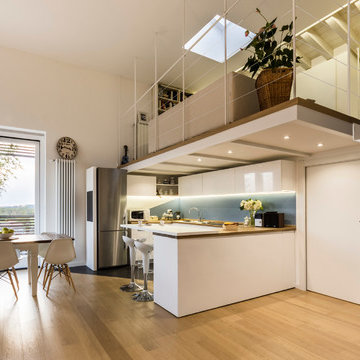
La cucina realizzata sotto al soppalco è interamente laccata di colore bianco con il top in massello di rovere e penisola bianca con sgabelli.
Foto di Simone Marulli
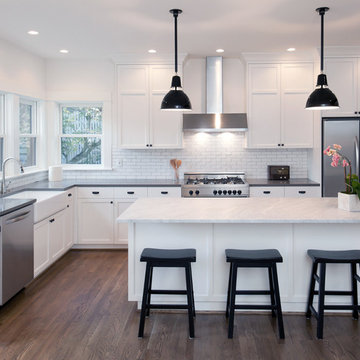
Unlike the traditional complicated old world style kitchen that can be hard to maintain its good look; the modern minimalism kitchen has grown more popular because of its simple and uncomplicated look and most of all: its easy-to-clean characteristic. The streamlines and smooth surface brings a fresh atmosphere to the whole area. A 3000K-4000K color for lighting is recommended in this case to enhance the easy-chic style; index too low might ruin the ‘clean’ look and index too high will make the area look too ‘cold’.
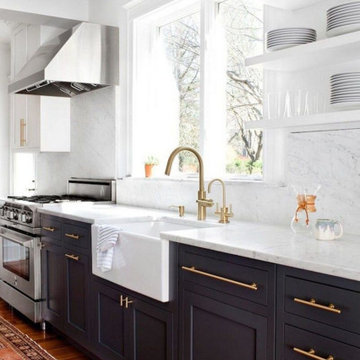
What a well done, modern kitchen looks like with custom cabinets!
Mid-sized modern single-wall kitchen in Columbus with a farmhouse sink, flat-panel cabinets, black cabinets, quartz benchtops, white splashback, marble splashback, stainless steel appliances, medium hardwood floors, multiple islands, brown floor and white benchtop.
Mid-sized modern single-wall kitchen in Columbus with a farmhouse sink, flat-panel cabinets, black cabinets, quartz benchtops, white splashback, marble splashback, stainless steel appliances, medium hardwood floors, multiple islands, brown floor and white benchtop.
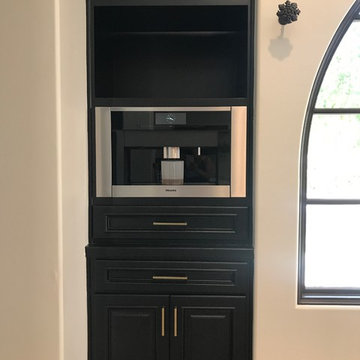
Redesigned the Cabinet Opening to House a Built in Miele Coffee Maker. Had cabinet contractor remove cabinet doors, built new trim and add drawer below for storage and allow for airflow.
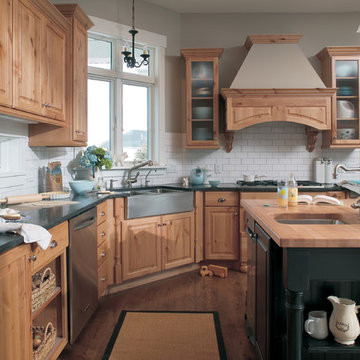
Mid-sized transitional u-shaped eat-in kitchen in Detroit with a farmhouse sink, flat-panel cabinets, white cabinets, solid surface benchtops, subway tile splashback, panelled appliances, medium hardwood floors, multiple islands, white splashback, brown floor and black benchtop.
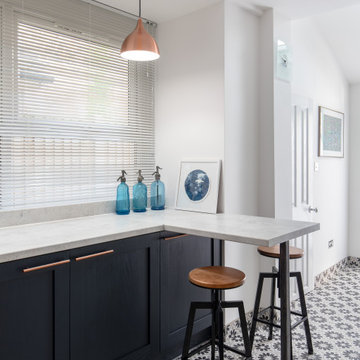
Changing the floor tiles made the kitchen looks so much bigger.
Design ideas for a mid-sized galley separate kitchen in London with a farmhouse sink, shaker cabinets, blue cabinets, wood benchtops, white splashback, subway tile splashback, panelled appliances, porcelain floors, multiple islands, multi-coloured floor and brown benchtop.
Design ideas for a mid-sized galley separate kitchen in London with a farmhouse sink, shaker cabinets, blue cabinets, wood benchtops, white splashback, subway tile splashback, panelled appliances, porcelain floors, multiple islands, multi-coloured floor and brown benchtop.
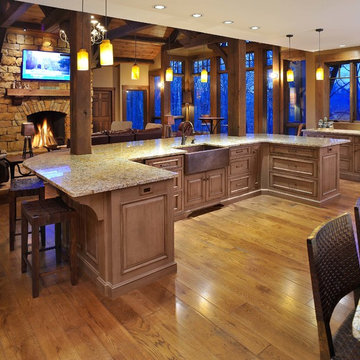
Large U-Shaped Kitchen island overlooking Great Room.. Cabinetry by Mullet Cabinet, Floors by Mount Hope Planing, Rumford Fireplace by Superior Clay, Fireplace Masonry by Todd Bonvechio, sandstone from Briar Hill Stone
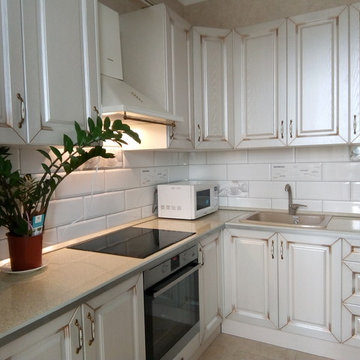
Георгий
Small traditional l-shaped eat-in kitchen in Moscow with a drop-in sink, beaded inset cabinets, beige cabinets, marble benchtops, white splashback, ceramic splashback, panelled appliances, ceramic floors, multiple islands, beige floor and beige benchtop.
Small traditional l-shaped eat-in kitchen in Moscow with a drop-in sink, beaded inset cabinets, beige cabinets, marble benchtops, white splashback, ceramic splashback, panelled appliances, ceramic floors, multiple islands, beige floor and beige benchtop.
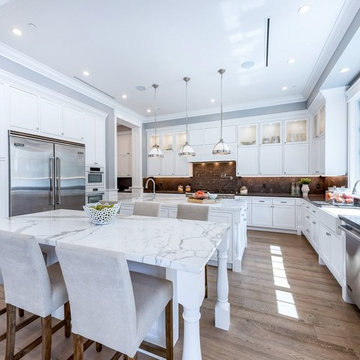
Joana Morrison
Large transitional u-shaped eat-in kitchen in Los Angeles with an undermount sink, glass-front cabinets, white cabinets, marble benchtops, white splashback, window splashback, stainless steel appliances, light hardwood floors, multiple islands, brown floor and white benchtop.
Large transitional u-shaped eat-in kitchen in Los Angeles with an undermount sink, glass-front cabinets, white cabinets, marble benchtops, white splashback, window splashback, stainless steel appliances, light hardwood floors, multiple islands, brown floor and white benchtop.
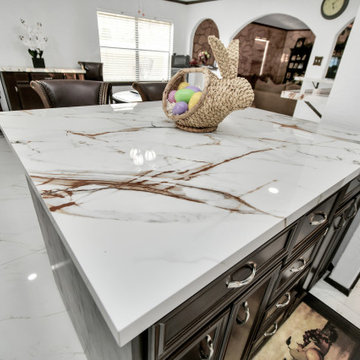
Resurfaced kitchen cabinets in chocolate brown , new porcelain countertops in Calcutta luxe. Beautiful brown, black, and grey veins joining in harmony. New 24"x48" porcelain tile floor in carved Carrera bring out the warmth in the space without overpowering the countertops.
Kitchen with multiple Islands Design Ideas
2