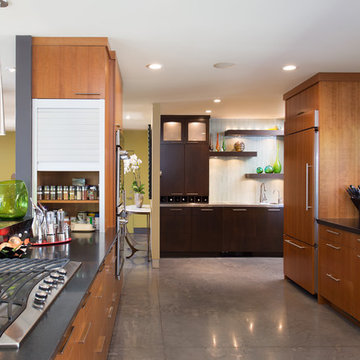All Islands Kitchen with multiple Islands Design Ideas
Refine by:
Budget
Sort by:Popular Today
41 - 60 of 47,986 photos
Item 1 of 3
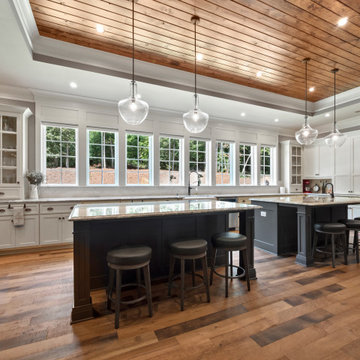
Large kitchen with open floor plan. Double islands, custom cabinets, wood ceiling, hardwood floors. Beautiful All White Siding Country Home with Spacious Brick Floor Front Porch. Home Features Hardwood Flooring and Ceilings in Foyer and Kitchen. Rustic Family Room includes Stone Fireplace as well as a Vaulted Exposed Beam Ceiling. A Second Stone Fireplace Overlooks the Eating Area. The Kitchen Hosts Two Granite Counter Top Islands, Stainless Steel Appliances, Lots of Counter Tops Space and Natural Lighting. Large Master Bath. Outdoor Living Space includes a Covered Brick Patio with Brick Fireplace as well as a Swimming Pool with Water Slide and a in Ground Hot Tub.
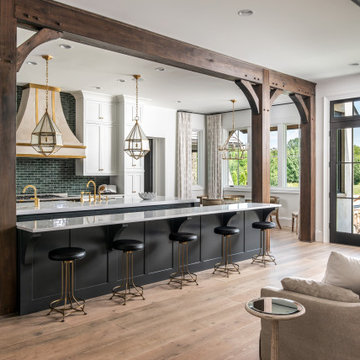
Photography: Garett + Carrie Buell of Studiobuell/ studiobuell.com
Photo of a large transitional galley open plan kitchen in Nashville with medium hardwood floors, shaker cabinets, white cabinets, marble benchtops, green splashback, multiple islands, white benchtop and brown floor.
Photo of a large transitional galley open plan kitchen in Nashville with medium hardwood floors, shaker cabinets, white cabinets, marble benchtops, green splashback, multiple islands, white benchtop and brown floor.
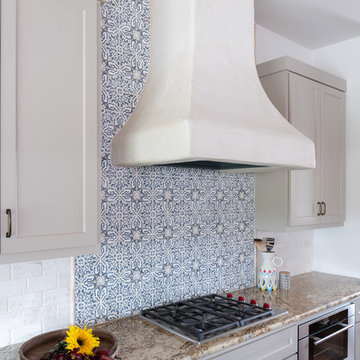
Southwestern Kitchen featuring granite countertop, custom chimney style vent hood in plaster finish, hand painted ceramic tile backsplash
Photography: Michael Hunter Photography
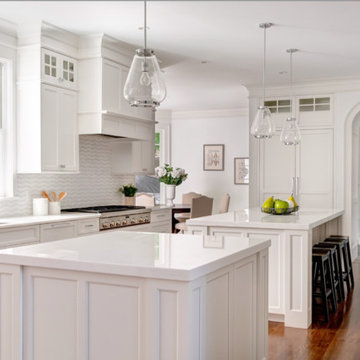
This is an example of a traditional eat-in kitchen in Boston with an undermount sink, shaker cabinets, white cabinets, multi-coloured splashback, stainless steel appliances, medium hardwood floors, multiple islands and white benchtop.
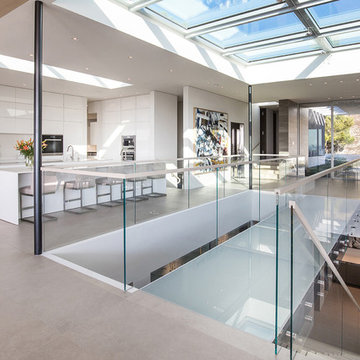
Trousdale Beverly Hills modern home skylight & glass bridge. Photo by Jason Speth.
Photo of an expansive modern l-shaped open plan kitchen in Los Angeles with beaded inset cabinets, white cabinets, black appliances, porcelain floors, multiple islands, white floor and white benchtop.
Photo of an expansive modern l-shaped open plan kitchen in Los Angeles with beaded inset cabinets, white cabinets, black appliances, porcelain floors, multiple islands, white floor and white benchtop.
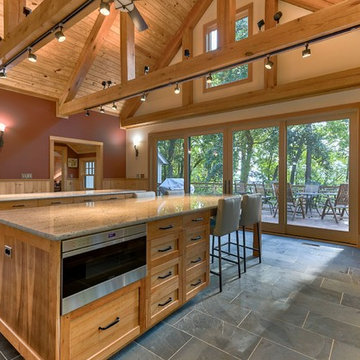
Design ideas for an expansive country l-shaped open plan kitchen in Other with an undermount sink, medium wood cabinets, granite benchtops, stainless steel appliances, slate floors, multiple islands, grey floor, white benchtop, recessed-panel cabinets, white splashback and stone slab splashback.
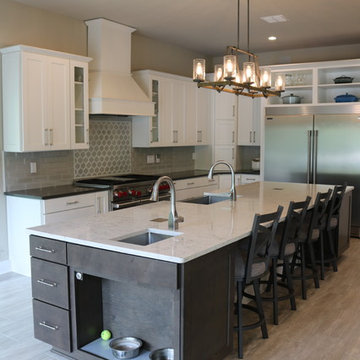
By raising the ceiling in this newly remodeled kitchen, the space simply opened up. The large island is able to accommodate conversational seating to be near the cook, but does not interrupt the traffic path to the cooktop, sink, and refrigerator. White painted periphery cabinets with a rich countertop creates a larger outline, while the dark stained island cabinets and lighter countertop grounds the center of the space. Beautiful veined tile adds depth and interest to the solid surfaces. On the opposite side of the island, the open space allowed for a dog feeding station to be imbedded.
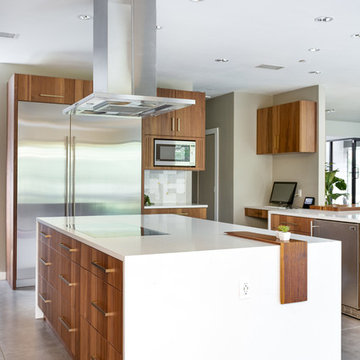
In our world of kitchen design, it’s lovely to see all the varieties of styles come to life. From traditional to modern, and everything in between, we love to design a broad spectrum. Here, we present a two-tone modern kitchen that has used materials in a fresh and eye-catching way. With a mix of finishes, it blends perfectly together to create a space that flows and is the pulsating heart of the home.
With the main cooking island and gorgeous prep wall, the cook has plenty of space to work. The second island is perfect for seating – the three materials interacting seamlessly, we have the main white material covering the cabinets, a short grey table for the kids, and a taller walnut top for adults to sit and stand while sipping some wine! I mean, who wouldn’t want to spend time in this kitchen?!
Cabinetry
With a tuxedo trend look, we used Cabico Elmwood New Haven door style, walnut vertical grain in a natural matte finish. The white cabinets over the sink are the Ventura MDF door in a White Diamond Gloss finish.
Countertops
The white counters on the perimeter and on both islands are from Caesarstone in a Frosty Carrina finish, and the added bar on the second countertop is a custom walnut top (made by the homeowner!) with a shorter seated table made from Caesarstone’s Raw Concrete.
Backsplash
The stone is from Marble Systems from the Mod Glam Collection, Blocks – Glacier honed, in Snow White polished finish, and added Brass.
Fixtures
A Blanco Precis Silgranit Cascade Super Single Bowl Kitchen Sink in White works perfect with the counters. A Waterstone transitional pulldown faucet in New Bronze is complemented by matching water dispenser, soap dispenser, and air switch. The cabinet hardware is from Emtek – their Trinity pulls in brass.
Appliances
The cooktop, oven, steam oven and dishwasher are all from Miele. The dishwashers are paneled with cabinetry material (left/right of the sink) and integrate seamlessly Refrigerator and Freezer columns are from SubZero and we kept the stainless look to break up the walnut some. The microwave is a counter sitting Panasonic with a custom wood trim (made by Cabico) and the vent hood is from Zephyr.
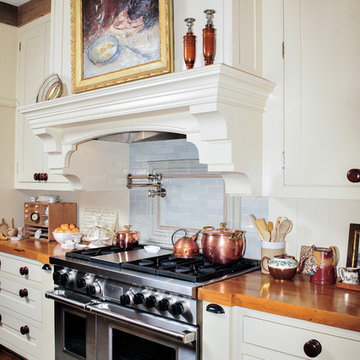
Design ideas for a mid-sized traditional u-shaped open plan kitchen in Birmingham with beaded inset cabinets, beige cabinets, wood benchtops, stainless steel appliances, dark hardwood floors, multiple islands, brown floor, brown benchtop, blue splashback and ceramic splashback.
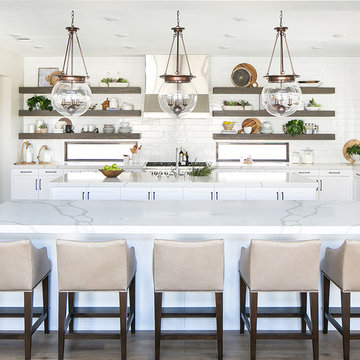
Ryan Garvin Photography
Photo of a beach style kitchen in San Diego with white cabinets, white splashback, subway tile splashback, medium hardwood floors, multiple islands, a farmhouse sink, shaker cabinets, stainless steel appliances and white benchtop.
Photo of a beach style kitchen in San Diego with white cabinets, white splashback, subway tile splashback, medium hardwood floors, multiple islands, a farmhouse sink, shaker cabinets, stainless steel appliances and white benchtop.
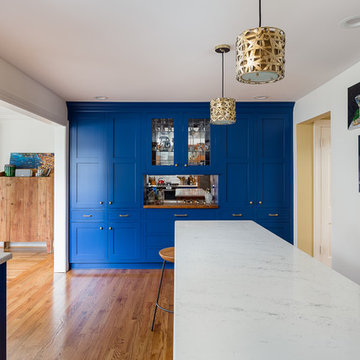
Photos by J.L. Jordan Photography
Small traditional l-shaped eat-in kitchen in Louisville with an undermount sink, shaker cabinets, blue cabinets, quartz benchtops, grey splashback, subway tile splashback, stainless steel appliances, light hardwood floors, multiple islands, brown floor and white benchtop.
Small traditional l-shaped eat-in kitchen in Louisville with an undermount sink, shaker cabinets, blue cabinets, quartz benchtops, grey splashback, subway tile splashback, stainless steel appliances, light hardwood floors, multiple islands, brown floor and white benchtop.
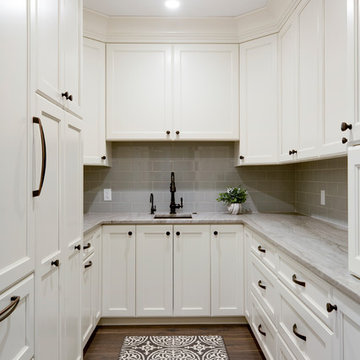
An expansive prep kitchen does the heavy lifting and storage for the main kitchen. It features ample storage with cabinetry and counter space on three walls plus a prep sink. A cabinet front refrigerator is neatly hidden. Photo by Spacecrafting
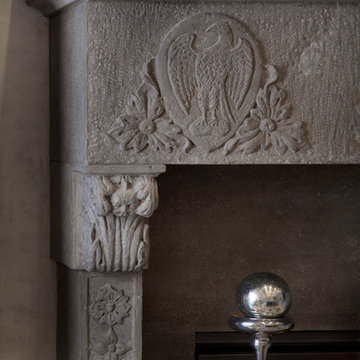
Detail shot of cast stone fireplace hearth.
Peter Leach Photography
Large transitional eat-in kitchen in Other with an undermount sink, beaded inset cabinets, beige cabinets, white splashback, marble splashback, limestone floors, multiple islands, beige floor and grey benchtop.
Large transitional eat-in kitchen in Other with an undermount sink, beaded inset cabinets, beige cabinets, white splashback, marble splashback, limestone floors, multiple islands, beige floor and grey benchtop.
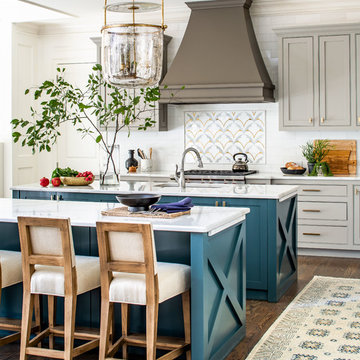
Jeff Herr
Country galley kitchen in Atlanta with an undermount sink, recessed-panel cabinets, turquoise cabinets, white splashback, subway tile splashback, stainless steel appliances, medium hardwood floors, multiple islands, brown floor and white benchtop.
Country galley kitchen in Atlanta with an undermount sink, recessed-panel cabinets, turquoise cabinets, white splashback, subway tile splashback, stainless steel appliances, medium hardwood floors, multiple islands, brown floor and white benchtop.
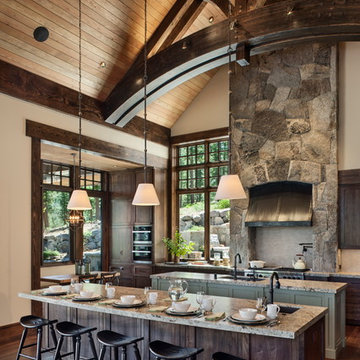
Design ideas for a large country open plan kitchen in Sacramento with an undermount sink, shaker cabinets, dark wood cabinets, grey splashback, stainless steel appliances, dark hardwood floors, multiple islands, brown floor and granite benchtops.
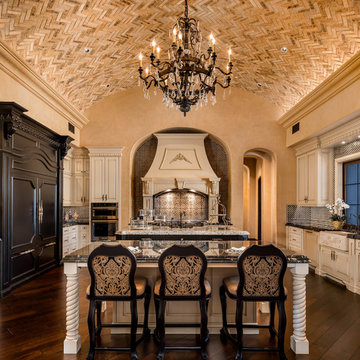
Incorporating architectural design elements such as this herringbone ceiling, custom hood and range, wood floor, and custom backsplash create the perfect kitchen.
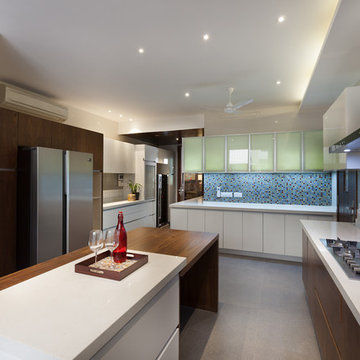
Photo of a large contemporary separate kitchen in Delhi with flat-panel cabinets, quartz benchtops, multi-coloured splashback, concrete floors, multiple islands, grey floor and white benchtop.
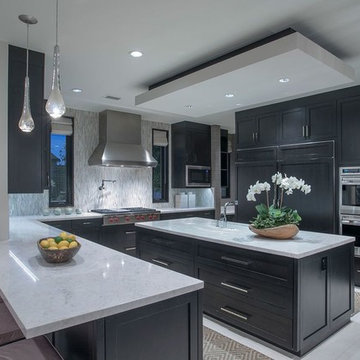
Joana Morrison
Photo of a mid-sized eclectic u-shaped open plan kitchen in Los Angeles with an undermount sink, recessed-panel cabinets, dark wood cabinets, marble benchtops, stainless steel appliances, porcelain floors, multiple islands, white floor and white benchtop.
Photo of a mid-sized eclectic u-shaped open plan kitchen in Los Angeles with an undermount sink, recessed-panel cabinets, dark wood cabinets, marble benchtops, stainless steel appliances, porcelain floors, multiple islands, white floor and white benchtop.

Photos by Libertad Rodriguez / Phl & Services.llc Architecture by sdh studio.
Mid-sized contemporary kitchen in Miami with a drop-in sink, flat-panel cabinets, white cabinets, wood benchtops, white splashback, stainless steel appliances, porcelain floors, multiple islands, beige floor and beige benchtop.
Mid-sized contemporary kitchen in Miami with a drop-in sink, flat-panel cabinets, white cabinets, wood benchtops, white splashback, stainless steel appliances, porcelain floors, multiple islands, beige floor and beige benchtop.
All Islands Kitchen with multiple Islands Design Ideas
3
