Kitchen with Onyx Benchtops and Concrete Benchtops Design Ideas
Refine by:
Budget
Sort by:Popular Today
21 - 40 of 15,437 photos
Item 1 of 3
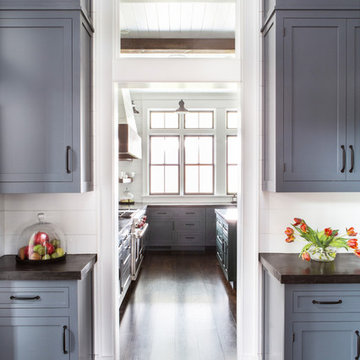
Architectural advisement, Interior Design, Custom Furniture Design & Art Curation by Chango & Co.
Architecture by Crisp Architects
Construction by Structure Works Inc.
Photography by Sarah Elliott
See the feature in Domino Magazine
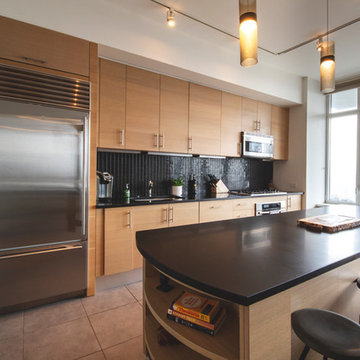
Inspired by a design scheme described as “moody masculine” in this New York City residence, designer Susanne Fox created a dark, simple, and modern look for this gorgeous open kitchen in Midtown.
Nemo Tile’s Glazed Stack mosaic in glossy black was selected for the backsplash. The contrast between the dark glazing and the light wood cabinets creates a beautiful sleek look while the natural light plays on the tile and creates gorgeous movement through the space.
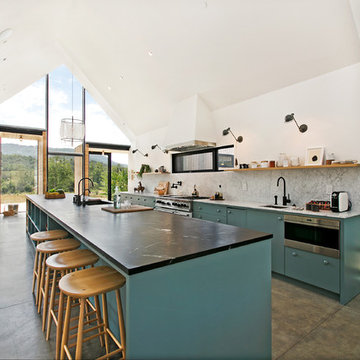
Design ideas for a country galley eat-in kitchen in Los Angeles with an undermount sink, flat-panel cabinets, blue cabinets, concrete benchtops, white splashback, stainless steel appliances, concrete floors, with island, grey floor and black benchtop.
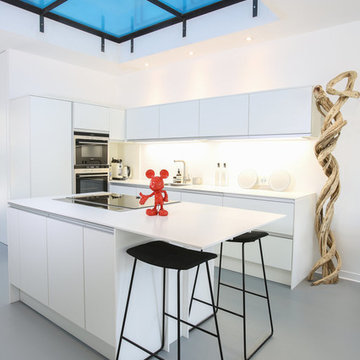
Thierry Stefanopoulos
Inspiration for a mid-sized contemporary l-shaped kitchen in Paris with a single-bowl sink, white cabinets, concrete benchtops, white splashback, stone slab splashback, panelled appliances, concrete floors, with island, grey floor, white benchtop and flat-panel cabinets.
Inspiration for a mid-sized contemporary l-shaped kitchen in Paris with a single-bowl sink, white cabinets, concrete benchtops, white splashback, stone slab splashback, panelled appliances, concrete floors, with island, grey floor, white benchtop and flat-panel cabinets.
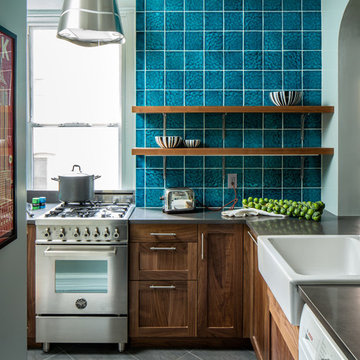
This is an example of a mid-sized eclectic l-shaped separate kitchen in San Francisco with a farmhouse sink, shaker cabinets, dark wood cabinets, concrete benchtops, blue splashback, ceramic splashback, stainless steel appliances, concrete floors, no island, grey floor and grey benchtop.
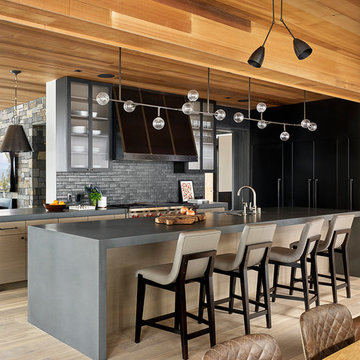
Matthew Millman
This is an example of a contemporary galley open plan kitchen in San Francisco with an undermount sink, flat-panel cabinets, light wood cabinets, concrete benchtops, grey splashback, stone tile splashback, panelled appliances, light hardwood floors, with island, beige floor and grey benchtop.
This is an example of a contemporary galley open plan kitchen in San Francisco with an undermount sink, flat-panel cabinets, light wood cabinets, concrete benchtops, grey splashback, stone tile splashback, panelled appliances, light hardwood floors, with island, beige floor and grey benchtop.
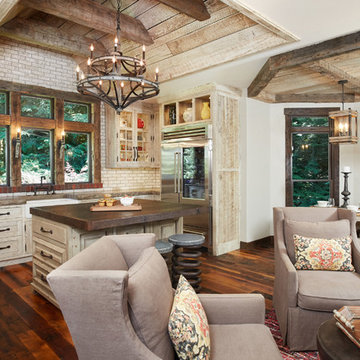
The most notable design component is the exceptional use of reclaimed wood throughout nearly every application. Sourced from not only one, but two different Indiana barns, this hand hewn and rough sawn wood is used in a variety of applications including custom cabinetry with a white glaze finish, dark stained window casing, butcher block island countertop and handsome woodwork on the fireplace mantel, range hood, and ceiling. Underfoot, Oak wood flooring is salvaged from a tobacco barn, giving it its unique tone and rich shine that comes only from the unique process of drying and curing tobacco.
To keep the design from being too monotonous, concrete countertops are selected to outline the perimeter cabinetry, while wire mesh cabinet frontage, aged bronze hardware, primitive light fixtures and playful bar stools liven the space and add a touch of elegance.
Photo Credit: Ashley Avila
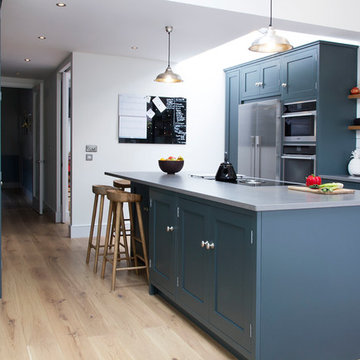
Design ideas for a small contemporary single-wall kitchen in London with recessed-panel cabinets, blue cabinets, concrete benchtops, white splashback, subway tile splashback, stainless steel appliances, light hardwood floors, with island, beige floor and grey benchtop.
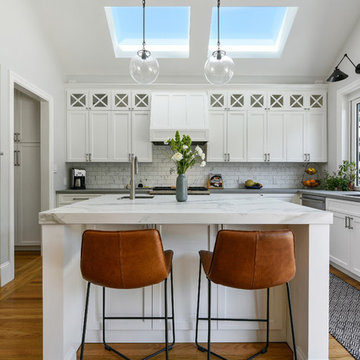
Inspiration for a mid-sized transitional u-shaped open plan kitchen in San Francisco with an undermount sink, shaker cabinets, white cabinets, stainless steel appliances, medium hardwood floors, with island, grey benchtop, concrete benchtops, white splashback, marble splashback and brown floor.
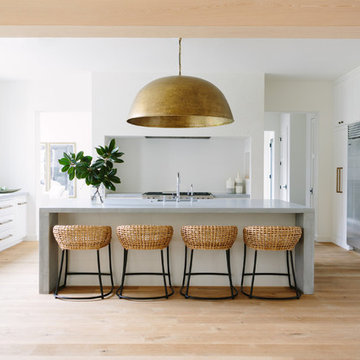
Aimee Mazzenga Photography
Design: Mitzi Maynard and Clare Kennedy
Photo of a large beach style u-shaped eat-in kitchen in Nashville with flat-panel cabinets, white cabinets, concrete benchtops, white splashback, with island, an undermount sink, stainless steel appliances, light hardwood floors and beige floor.
Photo of a large beach style u-shaped eat-in kitchen in Nashville with flat-panel cabinets, white cabinets, concrete benchtops, white splashback, with island, an undermount sink, stainless steel appliances, light hardwood floors and beige floor.
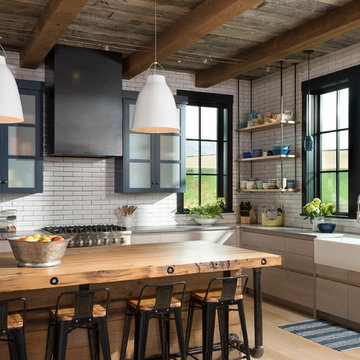
Locati Architects, LongViews Studio
Large country l-shaped kitchen in Other with a farmhouse sink, flat-panel cabinets, light wood cabinets, concrete benchtops, white splashback, subway tile splashback, stainless steel appliances, light hardwood floors and with island.
Large country l-shaped kitchen in Other with a farmhouse sink, flat-panel cabinets, light wood cabinets, concrete benchtops, white splashback, subway tile splashback, stainless steel appliances, light hardwood floors and with island.
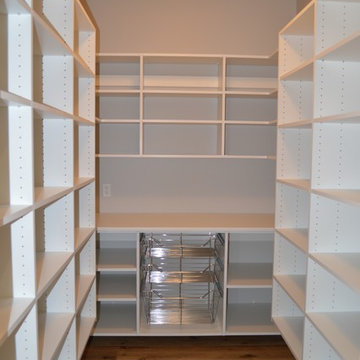
Photo of a large traditional u-shaped kitchen pantry in Other with a farmhouse sink, open cabinets, white cabinets, onyx benchtops, multi-coloured splashback, marble splashback, stainless steel appliances, medium hardwood floors, with island and orange floor.
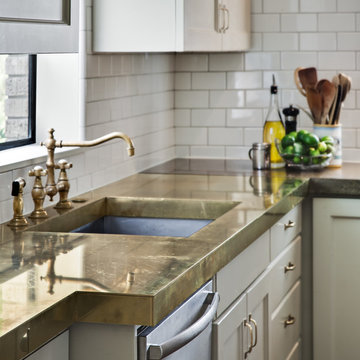
http://zacseewaldphotography.com/
Design ideas for a mid-sized traditional l-shaped eat-in kitchen in Houston with an undermount sink, flat-panel cabinets, grey cabinets, concrete benchtops, white splashback, ceramic splashback, stainless steel appliances, medium hardwood floors, no island and brown floor.
Design ideas for a mid-sized traditional l-shaped eat-in kitchen in Houston with an undermount sink, flat-panel cabinets, grey cabinets, concrete benchtops, white splashback, ceramic splashback, stainless steel appliances, medium hardwood floors, no island and brown floor.
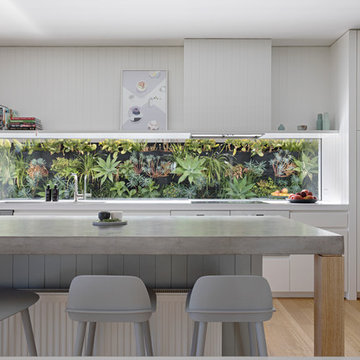
Tatjana Plitt
Inspiration for a modern open plan kitchen in Melbourne with flat-panel cabinets, white cabinets, concrete benchtops, window splashback, stainless steel appliances, light hardwood floors, with island and beige floor.
Inspiration for a modern open plan kitchen in Melbourne with flat-panel cabinets, white cabinets, concrete benchtops, window splashback, stainless steel appliances, light hardwood floors, with island and beige floor.
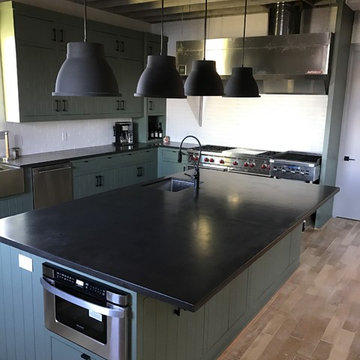
Custom Family lodge with full bar, dual sinks, concrete countertops, wood floors.
This is an example of an expansive industrial l-shaped open plan kitchen in Dallas with a farmhouse sink, concrete benchtops, white splashback, brick splashback, stainless steel appliances, light hardwood floors, with island, shaker cabinets, green cabinets and beige floor.
This is an example of an expansive industrial l-shaped open plan kitchen in Dallas with a farmhouse sink, concrete benchtops, white splashback, brick splashback, stainless steel appliances, light hardwood floors, with island, shaker cabinets, green cabinets and beige floor.
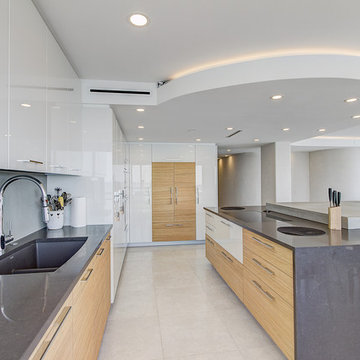
Inspiration for a large contemporary l-shaped open plan kitchen in Tampa with an undermount sink, flat-panel cabinets, light wood cabinets, concrete benchtops, grey splashback, stone slab splashback, panelled appliances, porcelain floors, with island and grey floor.
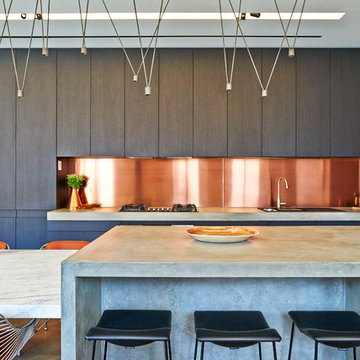
Photo of an industrial kitchen in Adelaide with a double-bowl sink, flat-panel cabinets, dark wood cabinets, concrete benchtops, metallic splashback, metal splashback, medium hardwood floors and with island.
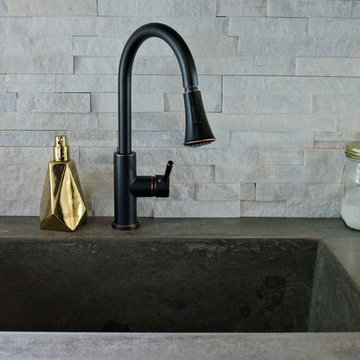
Shela Riley Photogrophy
Inspiration for a mid-sized eclectic galley eat-in kitchen in Other with an integrated sink, shaker cabinets, black cabinets, concrete benchtops, white splashback, stone tile splashback, stainless steel appliances, laminate floors and a peninsula.
Inspiration for a mid-sized eclectic galley eat-in kitchen in Other with an integrated sink, shaker cabinets, black cabinets, concrete benchtops, white splashback, stone tile splashback, stainless steel appliances, laminate floors and a peninsula.
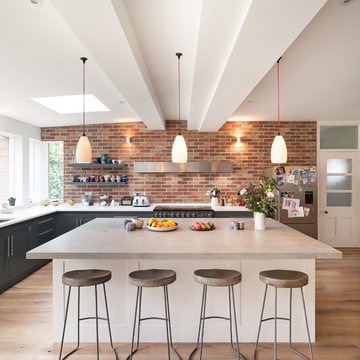
Peter Landers
Design ideas for a large transitional l-shaped eat-in kitchen in London with a drop-in sink, flat-panel cabinets, grey cabinets, concrete benchtops, panelled appliances, medium hardwood floors and a peninsula.
Design ideas for a large transitional l-shaped eat-in kitchen in London with a drop-in sink, flat-panel cabinets, grey cabinets, concrete benchtops, panelled appliances, medium hardwood floors and a peninsula.
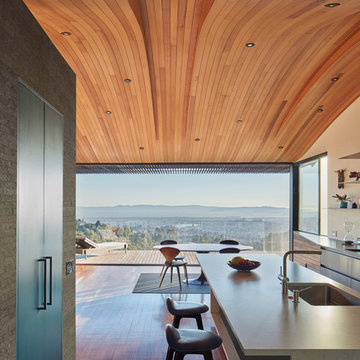
Photo of a large modern galley eat-in kitchen in Orange County with an undermount sink, flat-panel cabinets, grey cabinets, concrete benchtops, beige splashback, stainless steel appliances, light hardwood floors and with island.
Kitchen with Onyx Benchtops and Concrete Benchtops Design Ideas
2