Kitchen with Onyx Benchtops and Concrete Benchtops Design Ideas
Refine by:
Budget
Sort by:Popular Today
101 - 120 of 15,437 photos
Item 1 of 3
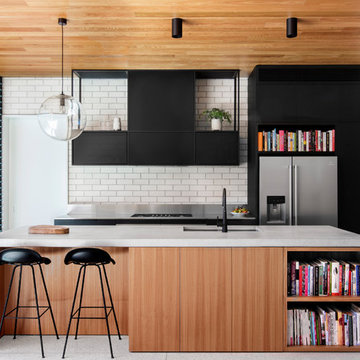
Project: Elsternwick House
Architect: Clare Cousins Architects
Photographer: Lisbeth Grossmann
Inspiration for a contemporary galley kitchen in Sydney with an undermount sink, flat-panel cabinets, medium wood cabinets, concrete benchtops, grey splashback, brick splashback, stainless steel appliances, with island, grey floor and grey benchtop.
Inspiration for a contemporary galley kitchen in Sydney with an undermount sink, flat-panel cabinets, medium wood cabinets, concrete benchtops, grey splashback, brick splashback, stainless steel appliances, with island, grey floor and grey benchtop.
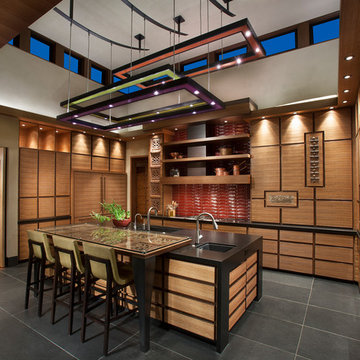
Anita Lang - IMI Design - Scottsdale, AZ
This is an example of a large u-shaped eat-in kitchen in Phoenix with flat-panel cabinets, medium wood cabinets, onyx benchtops, red splashback, panelled appliances, slate floors, an undermount sink, ceramic splashback, with island and grey floor.
This is an example of a large u-shaped eat-in kitchen in Phoenix with flat-panel cabinets, medium wood cabinets, onyx benchtops, red splashback, panelled appliances, slate floors, an undermount sink, ceramic splashback, with island and grey floor.
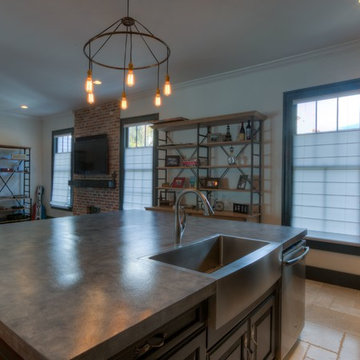
Design ideas for a mid-sized industrial l-shaped open plan kitchen in Orlando with an undermount sink, recessed-panel cabinets, brown cabinets, concrete benchtops, red splashback, brick splashback, stainless steel appliances, ceramic floors, with island and beige floor.
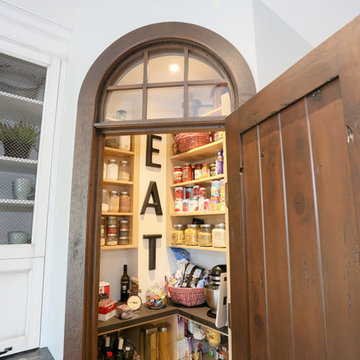
Large country l-shaped open plan kitchen in Toronto with an undermount sink, recessed-panel cabinets, white cabinets, beige splashback, glass tile splashback, stainless steel appliances, dark hardwood floors, with island, brown floor, onyx benchtops and black benchtop.
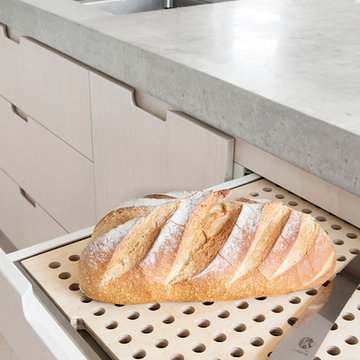
Lisbeth Grosmann
Photo of a scandinavian kitchen in Melbourne with an undermount sink, white cabinets, concrete benchtops, white splashback, stone slab splashback, black appliances, light hardwood floors and with island.
Photo of a scandinavian kitchen in Melbourne with an undermount sink, white cabinets, concrete benchtops, white splashback, stone slab splashback, black appliances, light hardwood floors and with island.
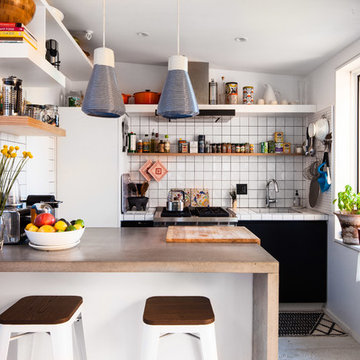
Andrew Kist
A 750 square foot top floor apartment is transformed from a cramped and musty two bedroom into a sun-drenched aerie with a second floor home office recaptured from an old storage loft. Multiple skylights and a large picture window allow light to fill the space altering the feeling throughout the days and seasons. Views of New York Harbor, previously ignored, are now a daily event.
Featured in the Fall 2016 issue of Domino, and on Refinery 29.
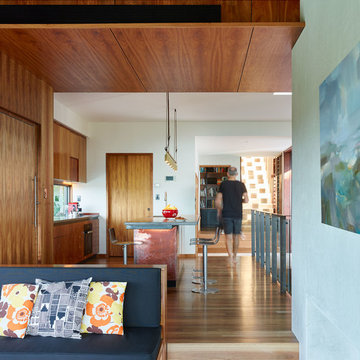
Scott Burrows
Design ideas for a mid-sized contemporary galley kitchen in Brisbane with medium wood cabinets, concrete benchtops, black appliances, medium hardwood floors and with island.
Design ideas for a mid-sized contemporary galley kitchen in Brisbane with medium wood cabinets, concrete benchtops, black appliances, medium hardwood floors and with island.
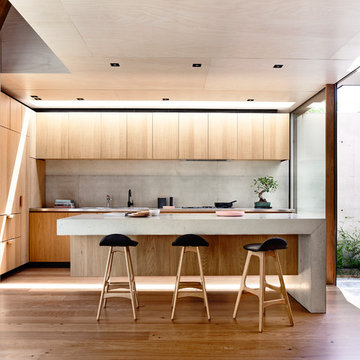
Derek Swalwell
This is an example of a small modern galley kitchen in Melbourne with concrete benchtops, grey splashback, medium hardwood floors, with island and light wood cabinets.
This is an example of a small modern galley kitchen in Melbourne with concrete benchtops, grey splashback, medium hardwood floors, with island and light wood cabinets.
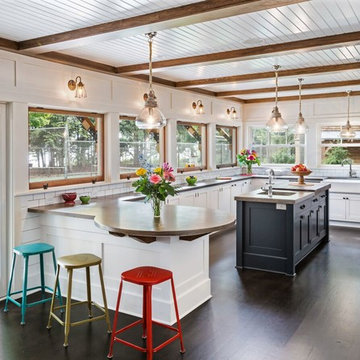
Edmund Studios Photography.
The lake side of the kitchen has windows on two sides to maximize the view. Four custom tilt-in windows allow the outdoor counter on the deck to be served from inside the kitchen. Concrete countertops, hickory floors, a center island, and farm sink are key elements in this kitchen.
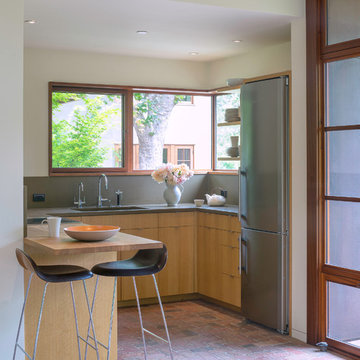
Michael Hospelt Photography
Inspiration for a small modern u-shaped open plan kitchen in San Francisco with flat-panel cabinets, grey splashback, brick floors, a peninsula, an undermount sink, light wood cabinets, concrete benchtops, stone slab splashback, stainless steel appliances and red floor.
Inspiration for a small modern u-shaped open plan kitchen in San Francisco with flat-panel cabinets, grey splashback, brick floors, a peninsula, an undermount sink, light wood cabinets, concrete benchtops, stone slab splashback, stainless steel appliances and red floor.
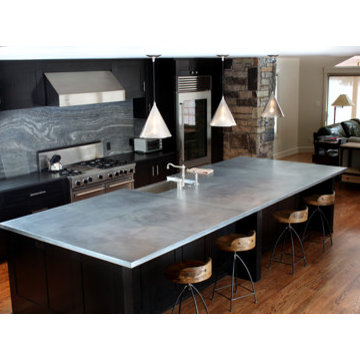
Design ideas for a mid-sized contemporary single-wall open plan kitchen in Denver with grey splashback, stone slab splashback, stainless steel appliances, medium hardwood floors, with island, a farmhouse sink, shaker cabinets, black cabinets and concrete benchtops.
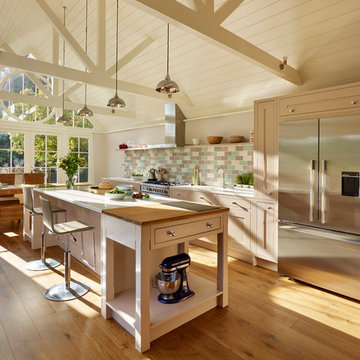
Traditional kitchen in Essex with medium hardwood floors, with island, recessed-panel cabinets, beige cabinets, concrete benchtops, multi-coloured splashback and stainless steel appliances.
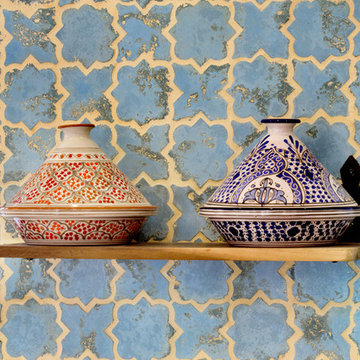
Fat Tony
Close up of a kitchen wall with decorative cookware Moroccan Style Blue Arabesque Tile
Photo of a mid-sized mediterranean l-shaped open plan kitchen in Los Angeles with an undermount sink, raised-panel cabinets, medium wood cabinets, onyx benchtops, blue splashback, stainless steel appliances, ceramic floors and with island.
Photo of a mid-sized mediterranean l-shaped open plan kitchen in Los Angeles with an undermount sink, raised-panel cabinets, medium wood cabinets, onyx benchtops, blue splashback, stainless steel appliances, ceramic floors and with island.
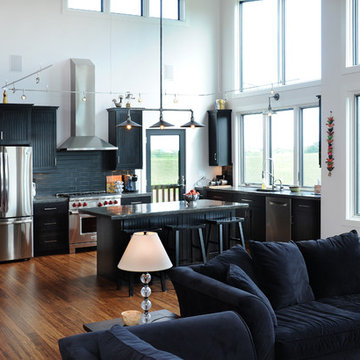
Living area with kitchen.
Hal Kearney, Photographer
Mid-sized industrial single-wall open plan kitchen in Other with black cabinets, black splashback, stainless steel appliances, medium hardwood floors, with island, an integrated sink, recessed-panel cabinets, concrete benchtops and ceramic splashback.
Mid-sized industrial single-wall open plan kitchen in Other with black cabinets, black splashback, stainless steel appliances, medium hardwood floors, with island, an integrated sink, recessed-panel cabinets, concrete benchtops and ceramic splashback.
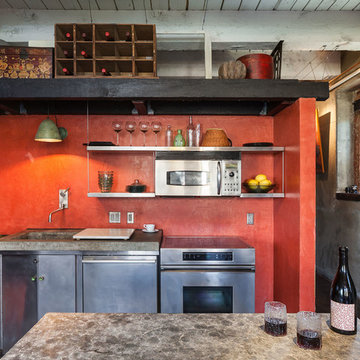
KuDa Photography
Design ideas for a small industrial kitchen in Portland with an integrated sink, flat-panel cabinets, stainless steel cabinets, concrete benchtops, stainless steel appliances and with island.
Design ideas for a small industrial kitchen in Portland with an integrated sink, flat-panel cabinets, stainless steel cabinets, concrete benchtops, stainless steel appliances and with island.
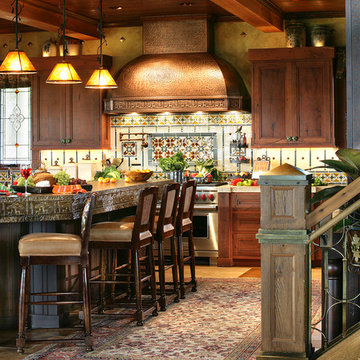
Peter Rymwid
Design ideas for a large country u-shaped kitchen in New York with recessed-panel cabinets, dark wood cabinets, concrete benchtops, medium hardwood floors, multi-coloured splashback and stainless steel appliances.
Design ideas for a large country u-shaped kitchen in New York with recessed-panel cabinets, dark wood cabinets, concrete benchtops, medium hardwood floors, multi-coloured splashback and stainless steel appliances.
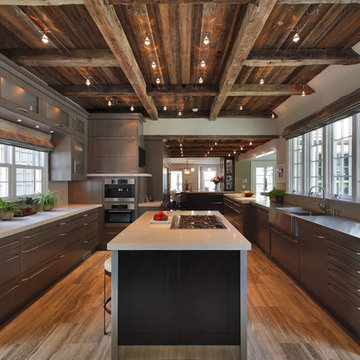
2010 A-List Award for Best Home Remodel
A perfect example of mixing what is authentic with the newest innovation. Beautiful antique reclaimed wood ceilings with Neff’s sleek grey lacquered cabinets. Concrete and stainless counter tops.
Travertine flooring in a vertical pattern to compliment adds another subtle graining to the room.
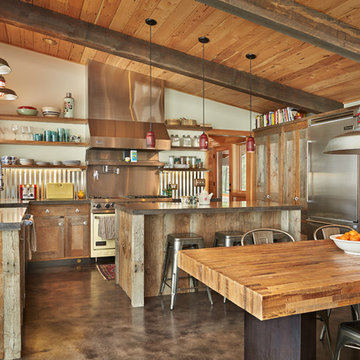
This is an example of a contemporary l-shaped eat-in kitchen in Seattle with stainless steel appliances, concrete benchtops, open cabinets, metallic splashback and metal splashback.
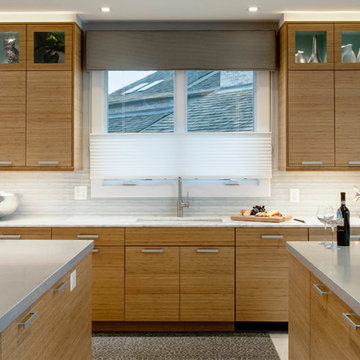
Michael Gullon, Phoenix Photographic
This is an example of a contemporary kitchen in Baltimore with flat-panel cabinets and concrete benchtops.
This is an example of a contemporary kitchen in Baltimore with flat-panel cabinets and concrete benchtops.
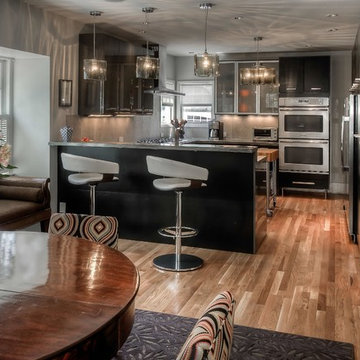
Here we created the perfect space for entertaining with plenty of character. Bar seats in the middle, sofa on the left, and a dining table with plenty of space for guests. Ideal for the chef/bartender who likes to be the life of the party.
Photo Credit -Thom Neese
Kitchen with Onyx Benchtops and Concrete Benchtops Design Ideas
6