Kitchen with Onyx Benchtops and Concrete Benchtops Design Ideas
Refine by:
Budget
Sort by:Popular Today
81 - 100 of 15,437 photos
Item 1 of 3
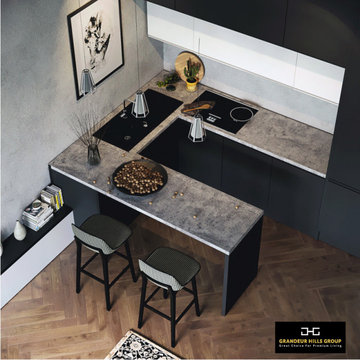
The kitchen is decorated in dark colors, the dominant of which is gray. Despite this fact, the kitchen does not look too dull thanks to the high quality lighting, which consists of several different types of fixtures.
Beautiful miniature ceiling-mounted lamps act as background lighting, while large pendant ones are used here as accent lighting. You can also change the interior design of your kitchen for the better. Our top interior designers are always at your service.
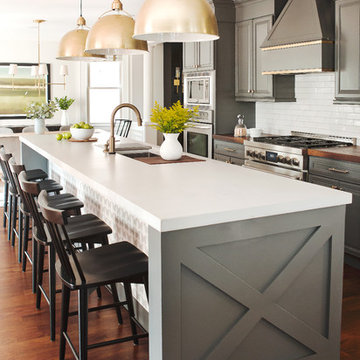
Photographer : Melissa Harris
Inspiration for a mid-sized transitional single-wall eat-in kitchen in New York with an undermount sink, raised-panel cabinets, grey cabinets, concrete benchtops, white splashback, subway tile splashback, stainless steel appliances, medium hardwood floors, with island, brown floor and multi-coloured benchtop.
Inspiration for a mid-sized transitional single-wall eat-in kitchen in New York with an undermount sink, raised-panel cabinets, grey cabinets, concrete benchtops, white splashback, subway tile splashback, stainless steel appliances, medium hardwood floors, with island, brown floor and multi-coloured benchtop.
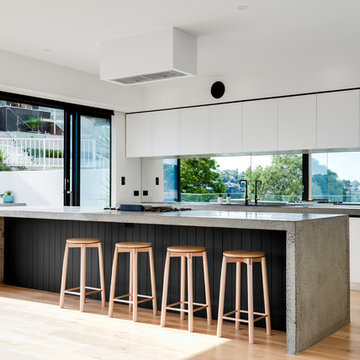
This is an example of a contemporary galley kitchen in Sydney with white cabinets, concrete benchtops, window splashback, medium hardwood floors, with island, brown floor and grey benchtop.
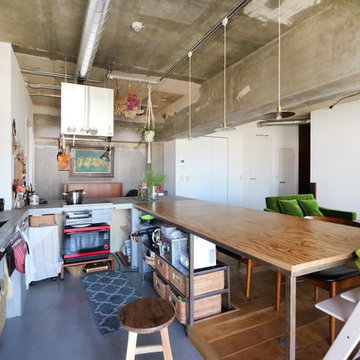
Design ideas for a country l-shaped kitchen in Tokyo with a single-bowl sink, open cabinets, concrete benchtops, concrete floors, a peninsula and grey floor.
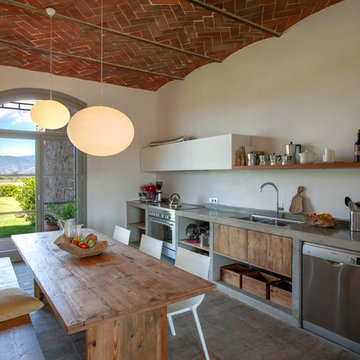
Foto di interni della Villa Toscana "Podere 500". Fotografie di Marco Lodovichi.
Mediterranean single-wall eat-in kitchen in Other with a drop-in sink, flat-panel cabinets, medium wood cabinets, concrete benchtops, stainless steel appliances, no island, brown floor and grey benchtop.
Mediterranean single-wall eat-in kitchen in Other with a drop-in sink, flat-panel cabinets, medium wood cabinets, concrete benchtops, stainless steel appliances, no island, brown floor and grey benchtop.
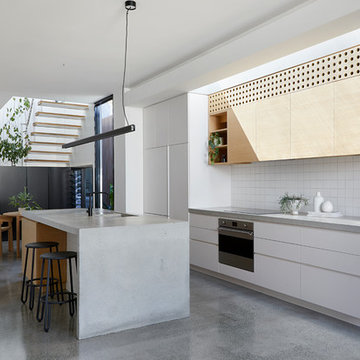
Lillie Thompson
Inspiration for a mid-sized contemporary galley open plan kitchen in Melbourne with light wood cabinets, concrete benchtops, white splashback, ceramic splashback, stainless steel appliances, concrete floors, with island, grey floor, grey benchtop, an integrated sink and flat-panel cabinets.
Inspiration for a mid-sized contemporary galley open plan kitchen in Melbourne with light wood cabinets, concrete benchtops, white splashback, ceramic splashback, stainless steel appliances, concrete floors, with island, grey floor, grey benchtop, an integrated sink and flat-panel cabinets.
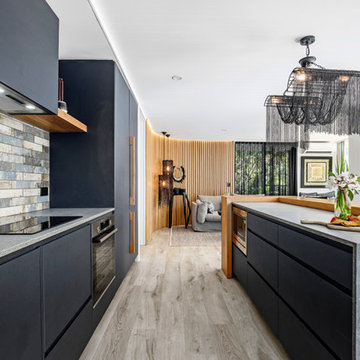
Design ideas for a small beach style single-wall open plan kitchen in Sunshine Coast with an undermount sink, flat-panel cabinets, grey cabinets, concrete benchtops, multi-coloured splashback, ceramic splashback, black appliances, ceramic floors, with island, grey floor and brown benchtop.
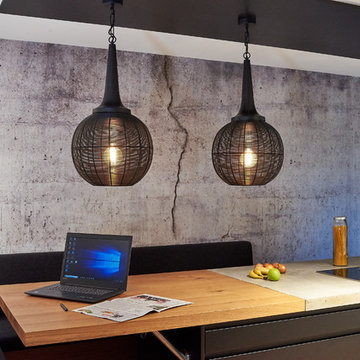
fototeam dölzer Augsburg-Hochzoll
Expansive contemporary l-shaped open plan kitchen in Munich with a drop-in sink, flat-panel cabinets, black cabinets, concrete benchtops, white splashback, stainless steel appliances, light hardwood floors, with island, brown floor and grey benchtop.
Expansive contemporary l-shaped open plan kitchen in Munich with a drop-in sink, flat-panel cabinets, black cabinets, concrete benchtops, white splashback, stainless steel appliances, light hardwood floors, with island, brown floor and grey benchtop.
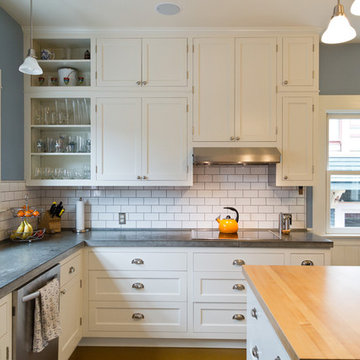
Sung Kokko Photography
Design ideas for a mid-sized traditional l-shaped kitchen in Portland with an undermount sink, flat-panel cabinets, white cabinets, concrete benchtops, white splashback, subway tile splashback, stainless steel appliances, linoleum floors, with island, brown floor and grey benchtop.
Design ideas for a mid-sized traditional l-shaped kitchen in Portland with an undermount sink, flat-panel cabinets, white cabinets, concrete benchtops, white splashback, subway tile splashback, stainless steel appliances, linoleum floors, with island, brown floor and grey benchtop.
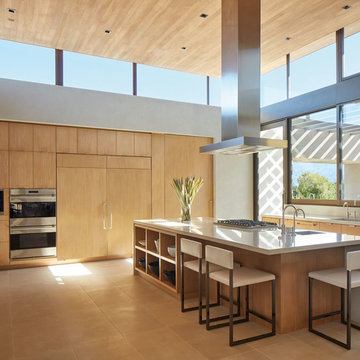
This 6,500-square-foot one-story vacation home overlooks a golf course with the San Jacinto mountain range beyond. The house has a light-colored material palette—limestone floors, bleached teak ceilings—and ample access to outdoor living areas.
Builder: Bradshaw Construction
Architect: Marmol Radziner
Interior Design: Sophie Harvey
Landscape: Madderlake Designs
Photography: Roger Davies
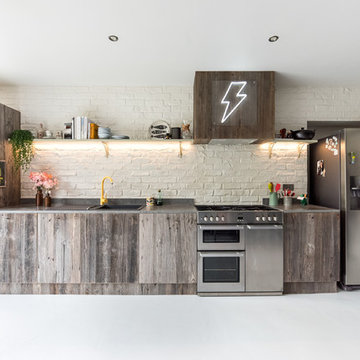
Caitlin Mogridge
Mid-sized eclectic single-wall open plan kitchen in London with a single-bowl sink, flat-panel cabinets, medium wood cabinets, concrete benchtops, white splashback, brick splashback, stainless steel appliances, with island, white floor and grey benchtop.
Mid-sized eclectic single-wall open plan kitchen in London with a single-bowl sink, flat-panel cabinets, medium wood cabinets, concrete benchtops, white splashback, brick splashback, stainless steel appliances, with island, white floor and grey benchtop.
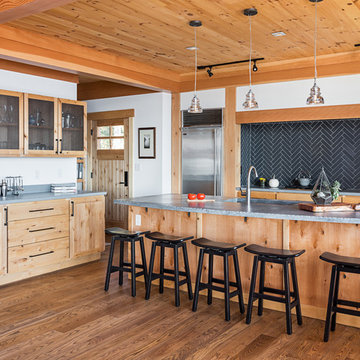
Elizabeth Haynes
Photo of a large country kitchen in Boston with light wood cabinets, concrete benchtops, black splashback, ceramic splashback, stainless steel appliances, with island, grey benchtop, an undermount sink and medium hardwood floors.
Photo of a large country kitchen in Boston with light wood cabinets, concrete benchtops, black splashback, ceramic splashback, stainless steel appliances, with island, grey benchtop, an undermount sink and medium hardwood floors.
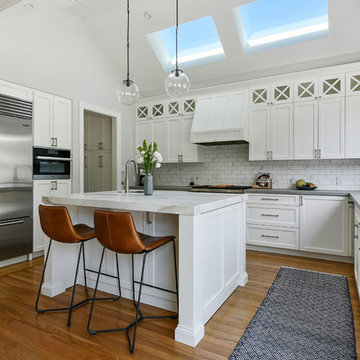
Mid-sized midcentury u-shaped separate kitchen in San Francisco with an undermount sink, shaker cabinets, white cabinets, concrete benchtops, white splashback, marble splashback, stainless steel appliances, medium hardwood floors, with island, brown floor and grey benchtop.
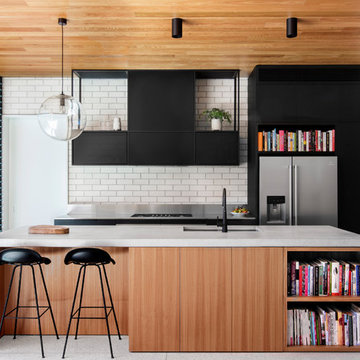
Project: Elsternwick House
Architect: Clare Cousins Architects
Photographer: Lisbeth Grossmann
Inspiration for a contemporary galley kitchen in Sydney with an undermount sink, flat-panel cabinets, medium wood cabinets, concrete benchtops, grey splashback, brick splashback, stainless steel appliances, with island, grey floor and grey benchtop.
Inspiration for a contemporary galley kitchen in Sydney with an undermount sink, flat-panel cabinets, medium wood cabinets, concrete benchtops, grey splashback, brick splashback, stainless steel appliances, with island, grey floor and grey benchtop.
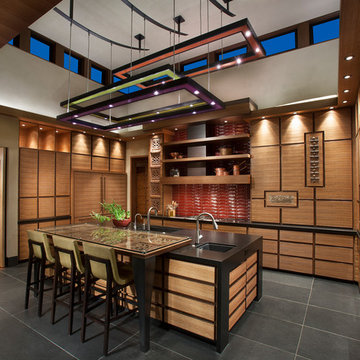
Anita Lang - IMI Design - Scottsdale, AZ
This is an example of a large u-shaped eat-in kitchen in Phoenix with flat-panel cabinets, medium wood cabinets, onyx benchtops, red splashback, panelled appliances, slate floors, an undermount sink, ceramic splashback, with island and grey floor.
This is an example of a large u-shaped eat-in kitchen in Phoenix with flat-panel cabinets, medium wood cabinets, onyx benchtops, red splashback, panelled appliances, slate floors, an undermount sink, ceramic splashback, with island and grey floor.
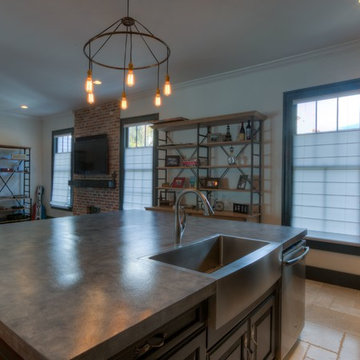
Design ideas for a mid-sized industrial l-shaped open plan kitchen in Orlando with an undermount sink, recessed-panel cabinets, brown cabinets, concrete benchtops, red splashback, brick splashback, stainless steel appliances, ceramic floors, with island and beige floor.
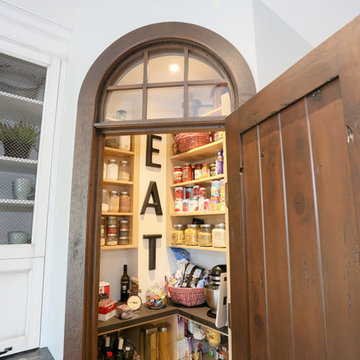
Large country l-shaped open plan kitchen in Toronto with an undermount sink, recessed-panel cabinets, white cabinets, beige splashback, glass tile splashback, stainless steel appliances, dark hardwood floors, with island, brown floor, onyx benchtops and black benchtop.
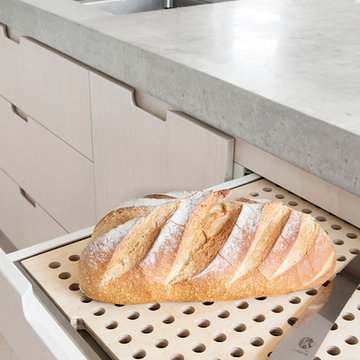
Lisbeth Grosmann
Photo of a scandinavian kitchen in Melbourne with an undermount sink, white cabinets, concrete benchtops, white splashback, stone slab splashback, black appliances, light hardwood floors and with island.
Photo of a scandinavian kitchen in Melbourne with an undermount sink, white cabinets, concrete benchtops, white splashback, stone slab splashback, black appliances, light hardwood floors and with island.
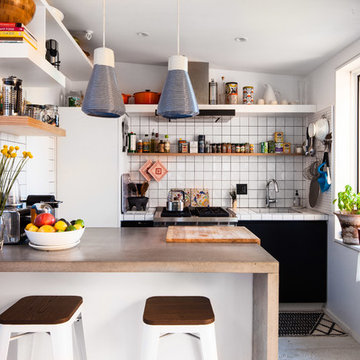
Andrew Kist
A 750 square foot top floor apartment is transformed from a cramped and musty two bedroom into a sun-drenched aerie with a second floor home office recaptured from an old storage loft. Multiple skylights and a large picture window allow light to fill the space altering the feeling throughout the days and seasons. Views of New York Harbor, previously ignored, are now a daily event.
Featured in the Fall 2016 issue of Domino, and on Refinery 29.
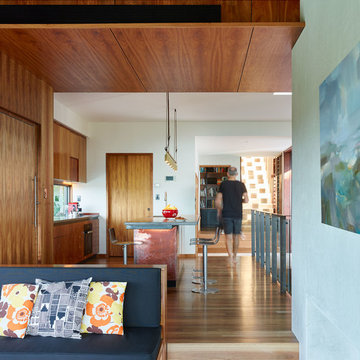
Scott Burrows
Design ideas for a mid-sized contemporary galley kitchen in Brisbane with medium wood cabinets, concrete benchtops, black appliances, medium hardwood floors and with island.
Design ideas for a mid-sized contemporary galley kitchen in Brisbane with medium wood cabinets, concrete benchtops, black appliances, medium hardwood floors and with island.
Kitchen with Onyx Benchtops and Concrete Benchtops Design Ideas
5