Kitchen with Onyx Benchtops and Subway Tile Splashback Design Ideas
Refine by:
Budget
Sort by:Popular Today
21 - 40 of 188 photos
Item 1 of 3
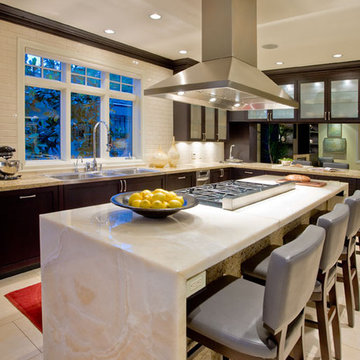
Inspiration for a contemporary kitchen in Seattle with dark wood cabinets, onyx benchtops, white splashback and subway tile splashback.
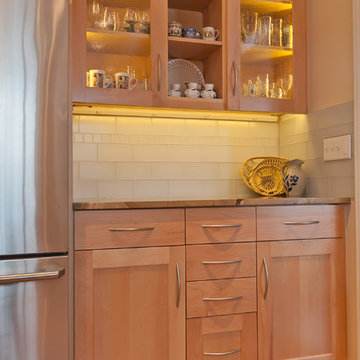
This is an example of a mid-sized transitional kitchen in Denver with an undermount sink, shaker cabinets, light wood cabinets, onyx benchtops, white splashback, subway tile splashback, stainless steel appliances and light hardwood floors.
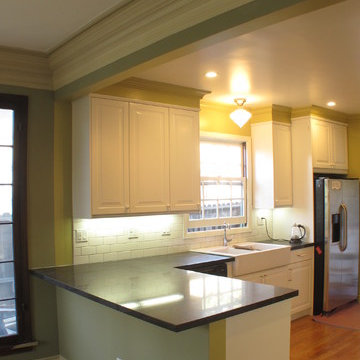
Photo of a mid-sized arts and crafts u-shaped eat-in kitchen in Los Angeles with a farmhouse sink, glass-front cabinets, white cabinets, onyx benchtops, white splashback, subway tile splashback, stainless steel appliances, medium hardwood floors and a peninsula.
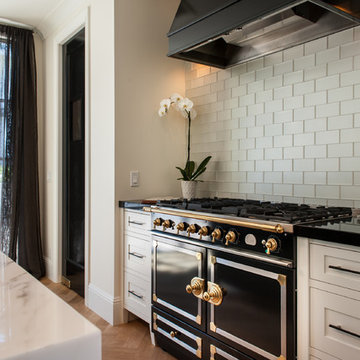
Stuart Lirette
Inspiration for a mid-sized traditional galley open plan kitchen in San Francisco with an undermount sink, shaker cabinets, white cabinets, onyx benchtops, beige splashback, subway tile splashback, white appliances, medium hardwood floors and with island.
Inspiration for a mid-sized traditional galley open plan kitchen in San Francisco with an undermount sink, shaker cabinets, white cabinets, onyx benchtops, beige splashback, subway tile splashback, white appliances, medium hardwood floors and with island.
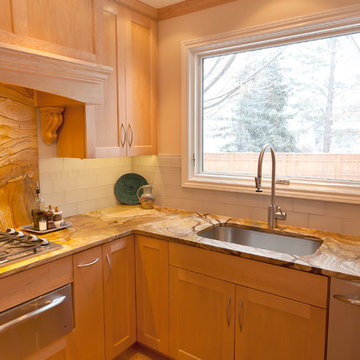
Photo of a mid-sized transitional kitchen in Denver with an undermount sink, shaker cabinets, light wood cabinets, onyx benchtops, white splashback, subway tile splashback and stainless steel appliances.
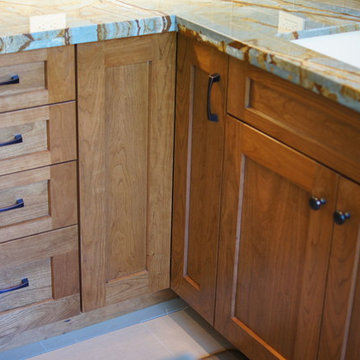
PHOTO JIM BIRCH OWNER
Shaker/Craftsman style, Euro style full overlay, cherry lumber and plywood at faces, Oil stain for color and top coats of polyurethane varnish, low sheen.
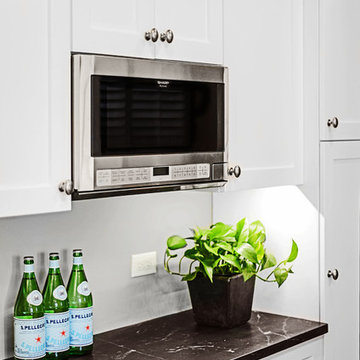
This couple wanted to open the kitchen, so we removed the wall. Hand-made white shaker cabinetry lends a light, clean feel to the kitchen, and contrasts well with the dark counter tops. The natural cherry pub table accomdated the clients desire for both a small island and a eating area, but not combined. It also warms up the kitchen.
This kitchen is inundated with organizing and storage accesories, such as 6" spice pull-outs, shallow drawers where standard doors wouldn't fit, and roll-out trays everywhere. An organizing center (white board/cork board) at the kitchen drop zone keeps the family organized.
Jameson Nenn
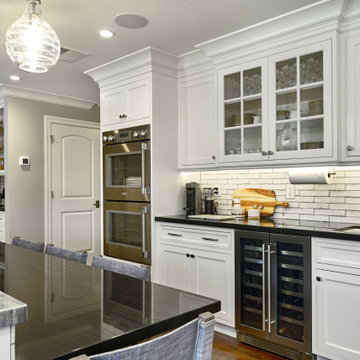
A counter, wine refrigerator and bar sink provide a separate area for beverage preparation.
Inspiration for a mid-sized traditional u-shaped eat-in kitchen in San Francisco with an undermount sink, shaker cabinets, white cabinets, onyx benchtops, grey splashback, subway tile splashback, stainless steel appliances, medium hardwood floors, with island, brown floor and multi-coloured benchtop.
Inspiration for a mid-sized traditional u-shaped eat-in kitchen in San Francisco with an undermount sink, shaker cabinets, white cabinets, onyx benchtops, grey splashback, subway tile splashback, stainless steel appliances, medium hardwood floors, with island, brown floor and multi-coloured benchtop.
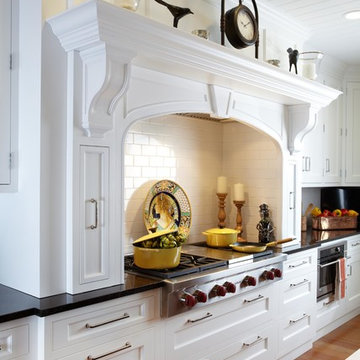
kitchendesigns.com
Large traditional l-shaped eat-in kitchen in New York with a farmhouse sink, white cabinets, onyx benchtops, white splashback, panelled appliances, medium hardwood floors, with island, recessed-panel cabinets and subway tile splashback.
Large traditional l-shaped eat-in kitchen in New York with a farmhouse sink, white cabinets, onyx benchtops, white splashback, panelled appliances, medium hardwood floors, with island, recessed-panel cabinets and subway tile splashback.
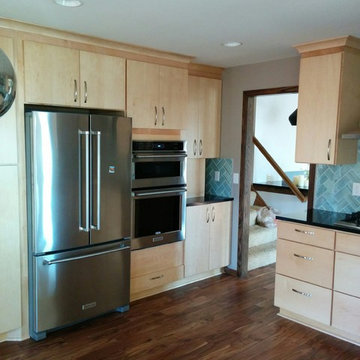
Photo of a small modern l-shaped separate kitchen in Minneapolis with an undermount sink, flat-panel cabinets, light wood cabinets, onyx benchtops, blue splashback, subway tile splashback, stainless steel appliances, dark hardwood floors, with island and brown floor.
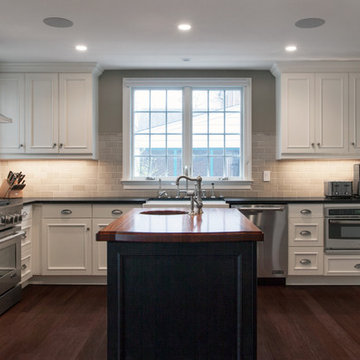
This is an example of a large traditional l-shaped open plan kitchen in DC Metro with a farmhouse sink, recessed-panel cabinets, white cabinets, onyx benchtops, beige splashback, subway tile splashback, stainless steel appliances, dark hardwood floors and with island.
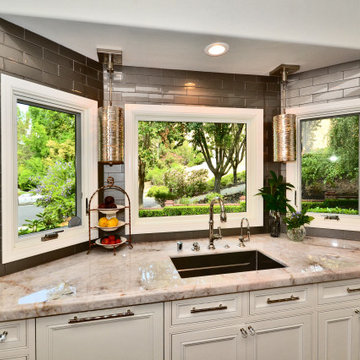
Inspiration for a mid-sized transitional u-shaped eat-in kitchen in Dallas with an undermount sink, beaded inset cabinets, white cabinets, onyx benchtops, green splashback, subway tile splashback, panelled appliances, dark hardwood floors, with island, brown floor and multi-coloured benchtop.
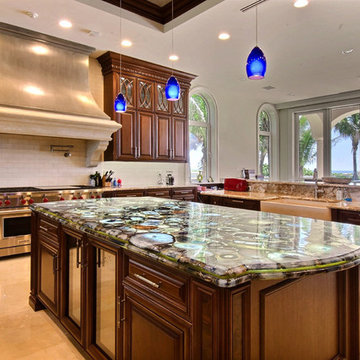
Photo of a large transitional u-shaped eat-in kitchen in Miami with a farmhouse sink, white splashback, stainless steel appliances, marble floors, with island, raised-panel cabinets, dark wood cabinets, onyx benchtops and subway tile splashback.
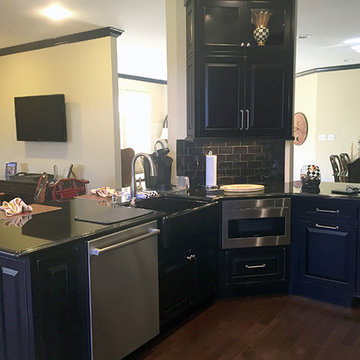
This dramatic kitchen features Mouser Centra cabinetry in ebony on cherry with normal rub-through. The drama is further heightened by the black granite countertops, ebony brick backsplash and gleaming stainless steel appliances.
Kitchen Design by: Mary Kendrick, HBS Home™ / Hamilton Building Supply
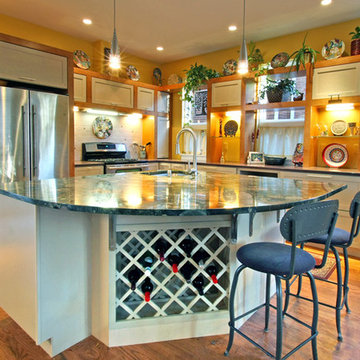
Mid-sized traditional l-shaped open plan kitchen in Denver with an undermount sink, shaker cabinets, beige cabinets, onyx benchtops, white splashback, subway tile splashback, stainless steel appliances, medium hardwood floors, with island and brown floor.
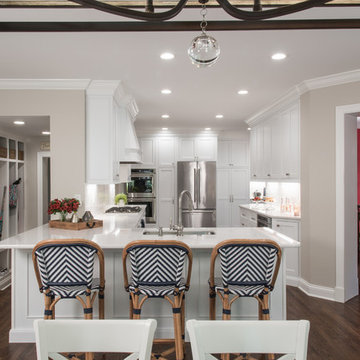
Large traditional single-wall kitchen in St Louis with an undermount sink, recessed-panel cabinets, white cabinets, onyx benchtops, white splashback, subway tile splashback, stainless steel appliances, dark hardwood floors, a peninsula, brown floor and white benchtop.
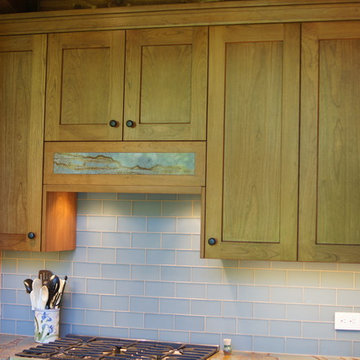
PHOTO JIM BIRCH OWNER
Shaker/Craftsman style, Euro style full overlay, cherry lumber and plywood at faces, interiors of clear finished maple plywood, custom cherry crown molding, Oil stain for color and top coats of polyurethane varnish, low sheen.
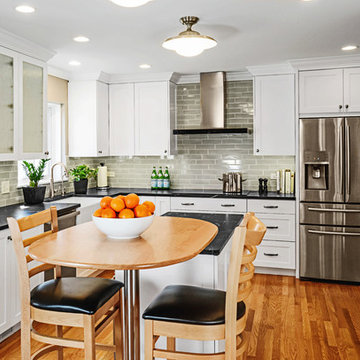
This couple wanted to open the kitchen, so we removed the wall. Hand-made white shaker cabinetry lends a light, clean feel to the kitchen, and contrasts well with the dark counter tops. The natural cherry pub table accomdated the clients desire for both a small island and a eating area, but not combined. It also warms up the kitchen.
This kitchen is inundated with organizing and storage accesories, such as 6" spice pull-outs, shallow drawers where standard doors wouldn't fit, and roll-out trays everywhere. An organizing center (white board/cork board) at the kitchen drop zone keeps the family organized.
Jameson Nenn
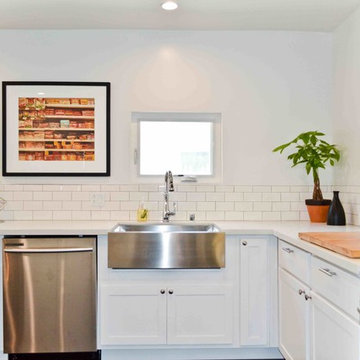
The old kitchen was dated and didn't meet the needs of today's current home buyers. Given the small kitchen footprint, we chose to keep everything white, bright, and light. We did not do upper cabinets in this kitchen to keep it from being claustrophobic. Additional widows were added to increase the natural sunlight. Silestone countertops were chosen as a sustainable and durable solution. The dark hardwood floors were continued into the kitchen to provide continuity and vastness.
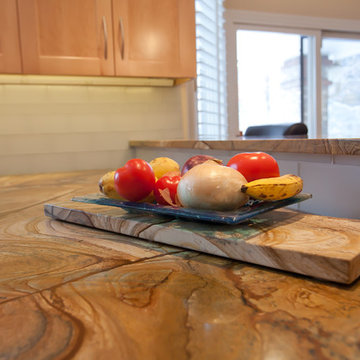
Photo of a mid-sized transitional kitchen in Denver with an undermount sink, shaker cabinets, light wood cabinets, onyx benchtops, white splashback, subway tile splashback, stainless steel appliances and light hardwood floors.
Kitchen with Onyx Benchtops and Subway Tile Splashback Design Ideas
2