Kitchen with Open Cabinets and Beige Floor Design Ideas
Refine by:
Budget
Sort by:Popular Today
41 - 60 of 530 photos
Item 1 of 3
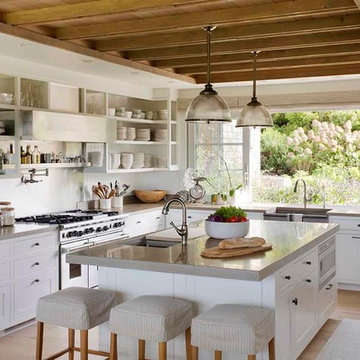
Eric Roth Photography
Large country l-shaped kitchen in Boston with open cabinets, white cabinets, metallic splashback, stainless steel appliances, light hardwood floors, with island, a farmhouse sink, concrete benchtops, metal splashback, beige floor and grey benchtop.
Large country l-shaped kitchen in Boston with open cabinets, white cabinets, metallic splashback, stainless steel appliances, light hardwood floors, with island, a farmhouse sink, concrete benchtops, metal splashback, beige floor and grey benchtop.
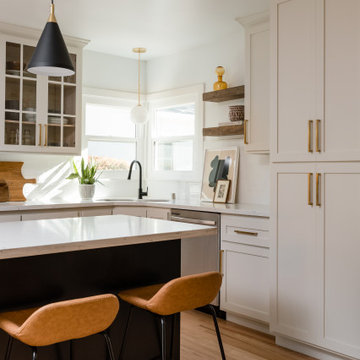
Pops of black and gold create this open and bright kitchen.
This is an example of a beach style l-shaped kitchen in Sacramento with a drop-in sink, open cabinets, white cabinets, granite benchtops, ceramic splashback, stainless steel appliances, light hardwood floors, with island, beige floor and white benchtop.
This is an example of a beach style l-shaped kitchen in Sacramento with a drop-in sink, open cabinets, white cabinets, granite benchtops, ceramic splashback, stainless steel appliances, light hardwood floors, with island, beige floor and white benchtop.
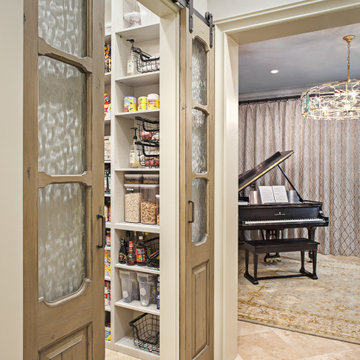
Outside view of pantry showing custom designed & fabricated distressed wood barn doors with antique glass panels. Barn Door hardware by Krownlab. Pantry interiors outfitted with painted adjustable shelves and drawers for dry good storage.
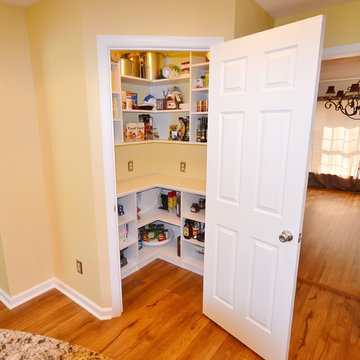
For this traditional kitchen remodel the clients chose Fieldstone cabinets in the Bainbridge door in Cherry wood with Toffee stain. This gave the kitchen a timeless warm look paired with the great new Fusion Max flooring in Chambord. Fusion Max flooring is a great real wood alternative. The flooring has the look and texture of actual wood while providing all the durability of a vinyl floor. This flooring is also more affordable than real wood. It looks fantastic! (Stop in our showroom to see it in person!) The Cambria quartz countertops in Canterbury add a natural stone look with the easy maintenance of quartz. We installed a built in butcher block section to the island countertop to make a great prep station for the cook using the new 36” commercial gas range top. We built a big new walkin pantry and installed plenty of shelving and countertop space for storage.

Inspiration for a mid-sized contemporary single-wall eat-in kitchen in Austin with a drop-in sink, open cabinets, light wood cabinets, limestone benchtops, white splashback, stone tile splashback, stainless steel appliances, light hardwood floors, with island, beige floor and beige benchtop.
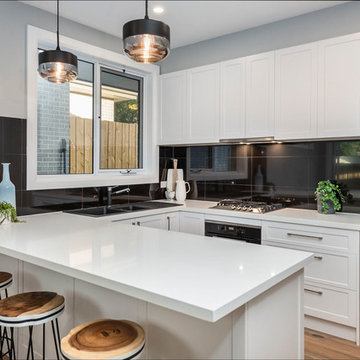
This is an example of a mid-sized contemporary u-shaped kitchen pantry in Melbourne with a drop-in sink, open cabinets, white cabinets, granite benchtops, black splashback, ceramic splashback, stainless steel appliances, medium hardwood floors, beige floor and white benchtop.
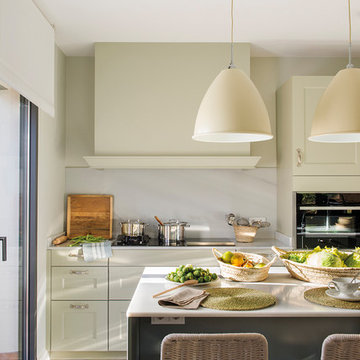
Proyecto realizado por Meritxell Ribé - The Room Studio
Construcción: The Room Work
Fotografías: Mauricio Fuertes
Photo of a mid-sized transitional single-wall open plan kitchen in Barcelona with a drop-in sink, open cabinets, beige cabinets, stainless steel appliances, porcelain floors, with island, beige floor and white benchtop.
Photo of a mid-sized transitional single-wall open plan kitchen in Barcelona with a drop-in sink, open cabinets, beige cabinets, stainless steel appliances, porcelain floors, with island, beige floor and white benchtop.
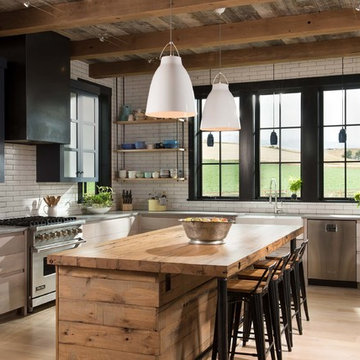
Yonder Farm Residence
Architect: Locati Architects
General Contractor: Northfork Builders
Windows: Kolbe Windows
Photography: Longview Studios, Inc.
This is an example of a country l-shaped kitchen in Other with a farmhouse sink, open cabinets, light wood cabinets, wood benchtops, white splashback, subway tile splashback, coloured appliances, light hardwood floors, with island and beige floor.
This is an example of a country l-shaped kitchen in Other with a farmhouse sink, open cabinets, light wood cabinets, wood benchtops, white splashback, subway tile splashback, coloured appliances, light hardwood floors, with island and beige floor.
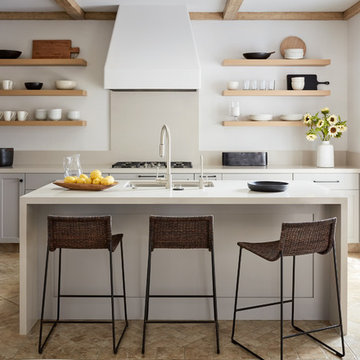
Pebble Beach Kitchen. Floating wooden shelves, white counters. Photographer: John Merkl
Design ideas for a mid-sized beach style l-shaped kitchen in San Luis Obispo with a double-bowl sink, stainless steel appliances, with island, beige floor, open cabinets, light wood cabinets, white splashback, travertine floors and white benchtop.
Design ideas for a mid-sized beach style l-shaped kitchen in San Luis Obispo with a double-bowl sink, stainless steel appliances, with island, beige floor, open cabinets, light wood cabinets, white splashback, travertine floors and white benchtop.
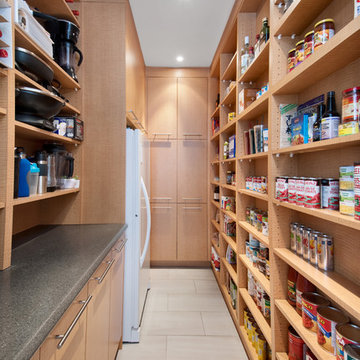
Marc Fowler - Kitchen & Bathroom shots
The interior of the walk-in pantry provides a series of asymmetrical open shelving, tall cabinets, broom storage, and additional refrigeration.
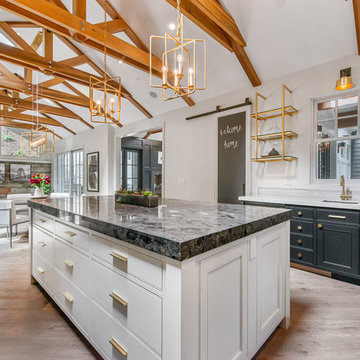
Inspiration for a mid-sized transitional u-shaped eat-in kitchen in San Francisco with black cabinets, marble benchtops, grey splashback, panelled appliances, with island, an undermount sink, open cabinets, stone slab splashback, medium hardwood floors and beige floor.
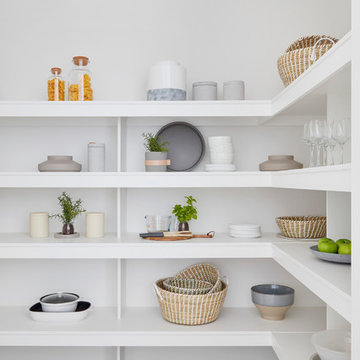
Photo of a beach style l-shaped kitchen pantry in Melbourne with open cabinets, white cabinets, light hardwood floors and beige floor.
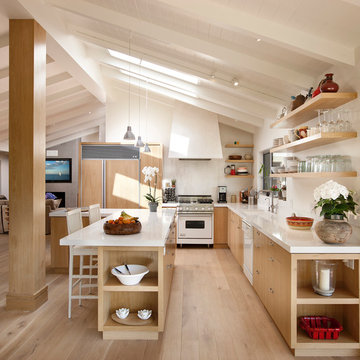
Photo by: Jim Bartsch
Photo of a mid-sized beach style l-shaped open plan kitchen in Santa Barbara with an undermount sink, light wood cabinets, solid surface benchtops, white splashback, panelled appliances, light hardwood floors, with island, open cabinets and beige floor.
Photo of a mid-sized beach style l-shaped open plan kitchen in Santa Barbara with an undermount sink, light wood cabinets, solid surface benchtops, white splashback, panelled appliances, light hardwood floors, with island, open cabinets and beige floor.
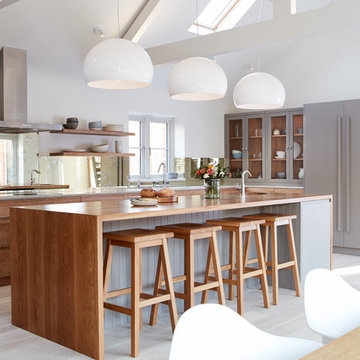
This beautiful space reflects a modern vision as well as glorious light, with gorgeous white washed oak, glazed cabinetry and glass splash back. An open plan layout provides for a practical cooking space, with ample seating around the island and a spectacular view of the garden reflected throughout this bright captivating kitchen.
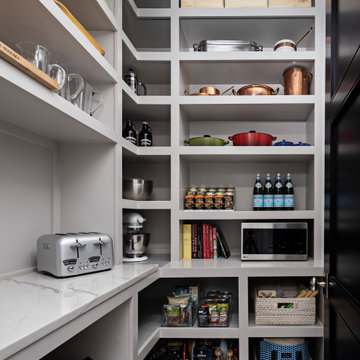
These days, we design the Butler’s Pantry and Walk In Pantry to do the “heavy lifting” ?? for the kitchen. With undercounter refrigerators, appliance stations, built-in microwaves, these back-kitchen zones are the workhorses ? of the kitchen. And we believe they should be just as gorgeous!
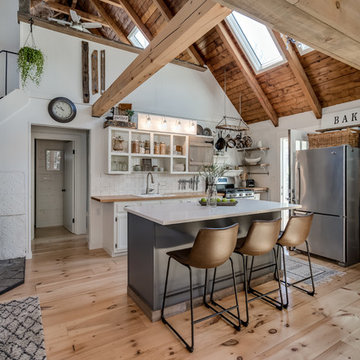
Photo of a country l-shaped open plan kitchen in Portland Maine with a drop-in sink, open cabinets, white cabinets, wood benchtops, white splashback, subway tile splashback, stainless steel appliances, light hardwood floors, with island, beige floor and brown benchtop.
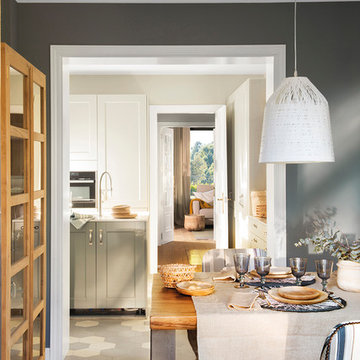
Proyecto realizado por Meritxell Ribé - The Room Studio
Construcción: The Room Work
Fotografías: Mauricio Fuertes
This is an example of a mid-sized transitional single-wall open plan kitchen in Barcelona with a drop-in sink, open cabinets, beige cabinets, stainless steel appliances, porcelain floors, with island, beige floor and white benchtop.
This is an example of a mid-sized transitional single-wall open plan kitchen in Barcelona with a drop-in sink, open cabinets, beige cabinets, stainless steel appliances, porcelain floors, with island, beige floor and white benchtop.
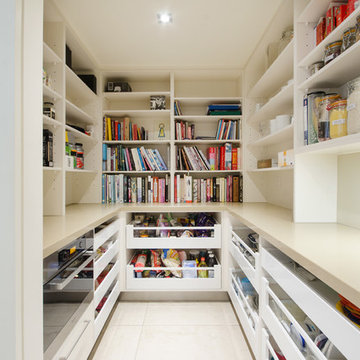
Adrienne Bizzarri Photography
This is an example of a large contemporary u-shaped kitchen pantry in Melbourne with open cabinets, white cabinets, quartz benchtops, white splashback, stainless steel appliances, porcelain floors, with island and beige floor.
This is an example of a large contemporary u-shaped kitchen pantry in Melbourne with open cabinets, white cabinets, quartz benchtops, white splashback, stainless steel appliances, porcelain floors, with island and beige floor.
![La cucina [S.Eframo lovely house bnb]](https://st.hzcdn.com/fimgs/3231452e0ab8f167_9836-w360-h360-b0-p0--.jpg)
https://www.tanelloproduction.com/
Small scandinavian single-wall eat-in kitchen in Naples with a drop-in sink, open cabinets, stainless steel appliances and beige floor.
Small scandinavian single-wall eat-in kitchen in Naples with a drop-in sink, open cabinets, stainless steel appliances and beige floor.
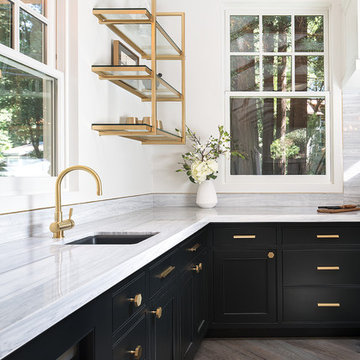
Johnathan Mitchell Photography
Design ideas for a mid-sized transitional u-shaped eat-in kitchen in San Francisco with panelled appliances, black cabinets, marble benchtops, grey splashback, with island, an undermount sink, open cabinets, stone slab splashback, medium hardwood floors and beige floor.
Design ideas for a mid-sized transitional u-shaped eat-in kitchen in San Francisco with panelled appliances, black cabinets, marble benchtops, grey splashback, with island, an undermount sink, open cabinets, stone slab splashback, medium hardwood floors and beige floor.
Kitchen with Open Cabinets and Beige Floor Design Ideas
3