Kitchen with Open Cabinets and Concrete Benchtops Design Ideas
Refine by:
Budget
Sort by:Popular Today
41 - 60 of 253 photos
Item 1 of 3
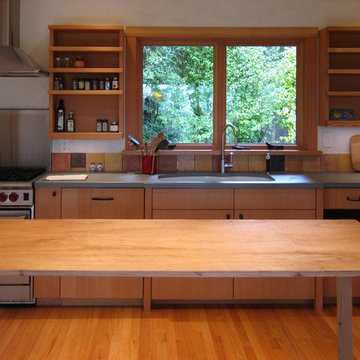
The owners of this modest 2,300 square foot country home wanted to minimize their impact on the Earth and establish a lasting connection to nature. The project employed local craftsmen and used natural, recycled, locally sourced materials. The sunroom features an earthen mud floor made from the soil of the site! The house employs passive solar design concepts; the sunroom, situated at the center of the house, captures the warmth of the sun and radiates it throughout the living spaces. With sustainable building techniques, sensitive attention to the surrounding environment, and framed views of the exterior from every interior space, this house celebrates its site and connection to the land.
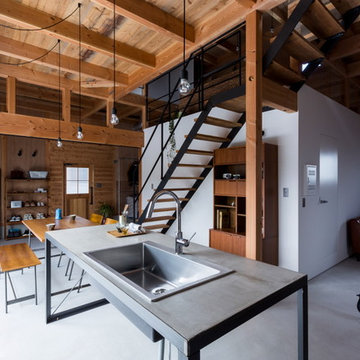
Inspiration for a mid-sized industrial single-wall open plan kitchen in Other with concrete floors, an integrated sink, open cabinets, stainless steel cabinets, concrete benchtops, white splashback, brick splashback, black appliances, with island, grey floor and grey benchtop.
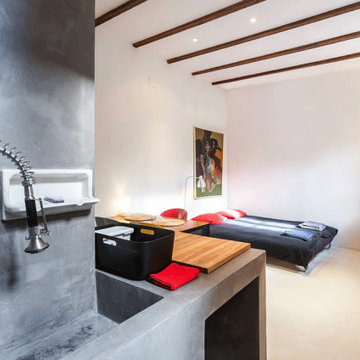
This is an example of a small mediterranean l-shaped open plan kitchen in Valencia with an undermount sink, open cabinets, grey cabinets, concrete benchtops, grey splashback, cement tile splashback, black appliances, concrete floors, no island, white floor, grey benchtop and exposed beam.
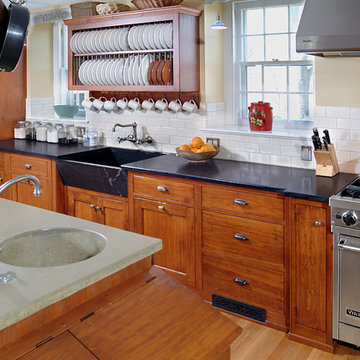
Hand planned pine cabinetry, soapstone counters in a 1930 Walter Durham Colonial revival in Penn Valley, Pa.
Design ideas for a traditional kitchen in Philadelphia with concrete benchtops, open cabinets, an integrated sink, medium wood cabinets, white splashback, subway tile splashback and stainless steel appliances.
Design ideas for a traditional kitchen in Philadelphia with concrete benchtops, open cabinets, an integrated sink, medium wood cabinets, white splashback, subway tile splashback and stainless steel appliances.
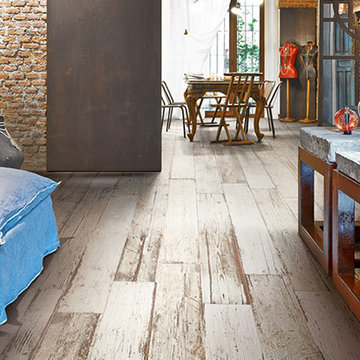
Great wood-looking porcelain tile from Ceramica Sant'Agostino's Blendart line. This color is called "Natural".
This is an example of an expansive country single-wall eat-in kitchen in Los Angeles with open cabinets, medium wood cabinets, concrete benchtops, stainless steel appliances and porcelain floors.
This is an example of an expansive country single-wall eat-in kitchen in Los Angeles with open cabinets, medium wood cabinets, concrete benchtops, stainless steel appliances and porcelain floors.
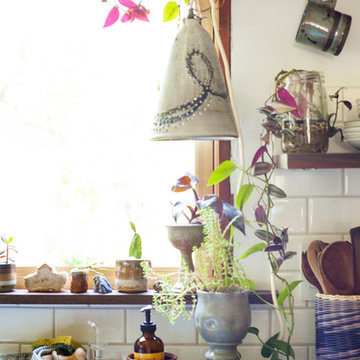
Photo: A Darling Felicity Photography © 2015 Houzz
Design ideas for a mid-sized eclectic galley kitchen pantry in Portland with open cabinets, concrete benchtops, metallic splashback, stainless steel appliances and medium hardwood floors.
Design ideas for a mid-sized eclectic galley kitchen pantry in Portland with open cabinets, concrete benchtops, metallic splashback, stainless steel appliances and medium hardwood floors.
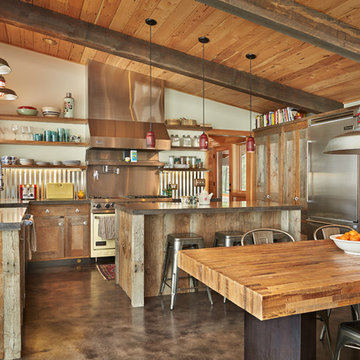
This is an example of a contemporary l-shaped eat-in kitchen in Seattle with stainless steel appliances, concrete benchtops, open cabinets, metallic splashback and metal splashback.
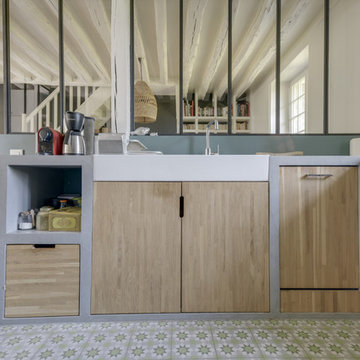
Frédéric Bali
This is an example of a large mediterranean l-shaped separate kitchen in Paris with a farmhouse sink, open cabinets, light wood cabinets, concrete benchtops, green splashback, black appliances, cement tiles, no island, green floor and grey benchtop.
This is an example of a large mediterranean l-shaped separate kitchen in Paris with a farmhouse sink, open cabinets, light wood cabinets, concrete benchtops, green splashback, black appliances, cement tiles, no island, green floor and grey benchtop.
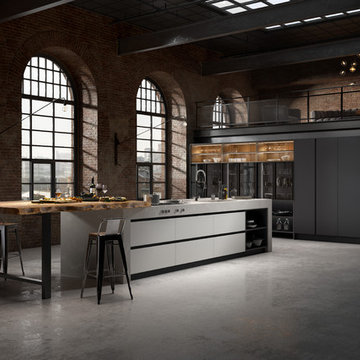
Vast industrial kitchen in a warehouse setting with dark tones and textures. Polished concrete and rustic wrought iron with dark metal frames. CGI 2019, design and production by www.pikcells.com for Springhill Kitchens
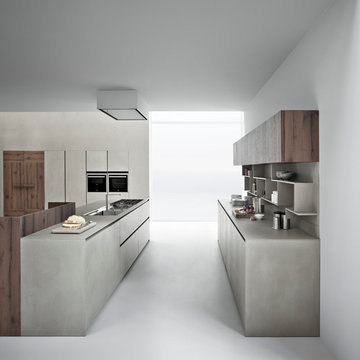
Contemporary Italian kitchen cabinet in resin by Zampieri Cucine. Resin is hand-applied to create a rustic and yet sleek look.
Design ideas for a large modern galley open plan kitchen in San Francisco with a drop-in sink, open cabinets, dark wood cabinets, concrete benchtops, grey splashback, cement tile splashback, stainless steel appliances, cement tiles, with island and grey floor.
Design ideas for a large modern galley open plan kitchen in San Francisco with a drop-in sink, open cabinets, dark wood cabinets, concrete benchtops, grey splashback, cement tile splashback, stainless steel appliances, cement tiles, with island and grey floor.
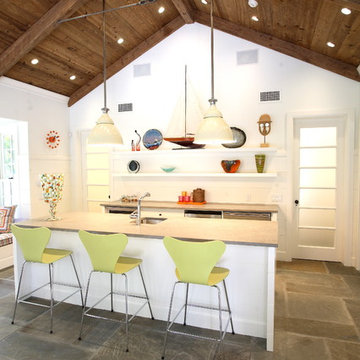
NEAL LANDINO
Large traditional galley open plan kitchen in New York with open cabinets, white cabinets, stainless steel appliances, an undermount sink, concrete benchtops, white splashback, slate floors and with island.
Large traditional galley open plan kitchen in New York with open cabinets, white cabinets, stainless steel appliances, an undermount sink, concrete benchtops, white splashback, slate floors and with island.
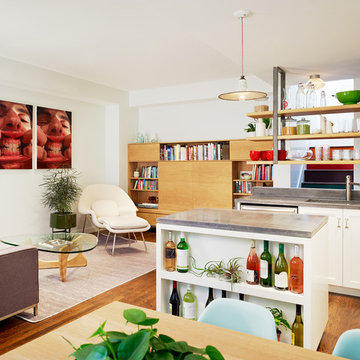
Open Plan kitchen and living room featuring poured concrete countertops, custom cabinetry, storage benches, and steel and oak ceiling mounted shelving.
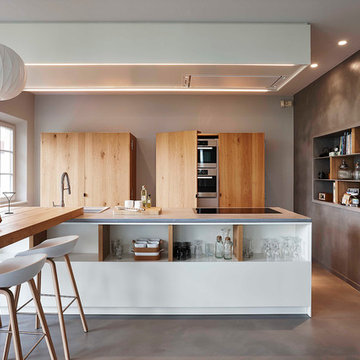
Mid-sized contemporary galley eat-in kitchen in Paris with a drop-in sink, open cabinets, medium wood cabinets, concrete benchtops, concrete floors and with island.
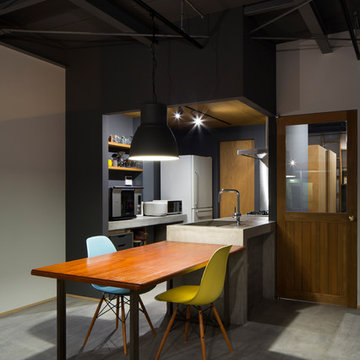
写真:富田英次
Photo of a small industrial single-wall open plan kitchen in Osaka with an undermount sink, open cabinets, grey cabinets, concrete benchtops, metallic splashback, concrete floors, with island, grey floor and grey benchtop.
Photo of a small industrial single-wall open plan kitchen in Osaka with an undermount sink, open cabinets, grey cabinets, concrete benchtops, metallic splashback, concrete floors, with island, grey floor and grey benchtop.
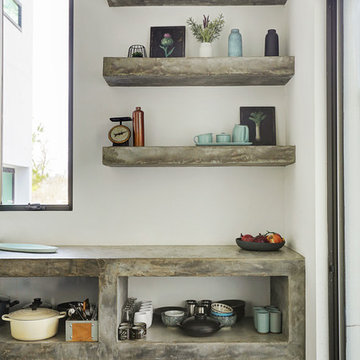
TK Images
Design ideas for a mid-sized separate kitchen in Houston with open cabinets, grey cabinets, concrete benchtops, concrete floors and with island.
Design ideas for a mid-sized separate kitchen in Houston with open cabinets, grey cabinets, concrete benchtops, concrete floors and with island.
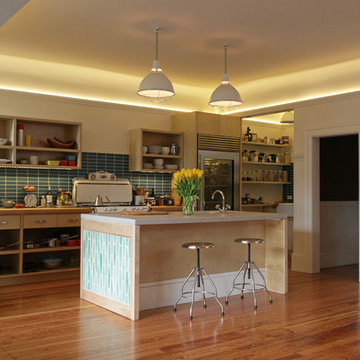
COA opened up the space between the kitchen and new dining room. The kitchen design complements the original Victorian details and features Heath Ceramic tiles. New custom cabinetry, built on-site, fits around the antique oven. The island includes a custom concrete countertop with a functional sink.
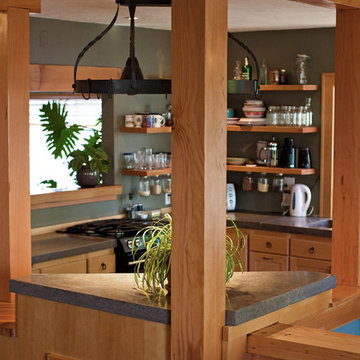
Traditional kitchen in Portland with open cabinets, light wood cabinets and concrete benchtops.
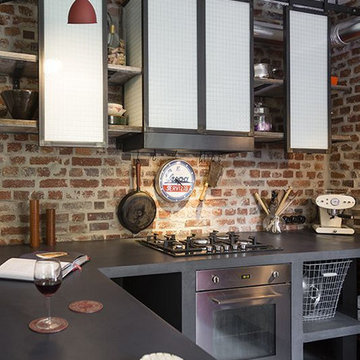
Photo of a small industrial l-shaped eat-in kitchen in Columbus with a drop-in sink, open cabinets, black cabinets, concrete benchtops, brown splashback, brick splashback, black appliances, concrete floors, a peninsula, grey floor and black benchtop.
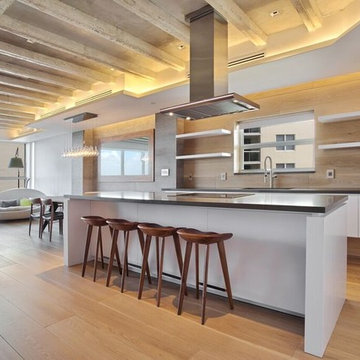
This is an example of an expansive contemporary single-wall open plan kitchen in Miami with open cabinets, white cabinets, beige splashback, stainless steel appliances, light hardwood floors, with island, an undermount sink, concrete benchtops and porcelain splashback.
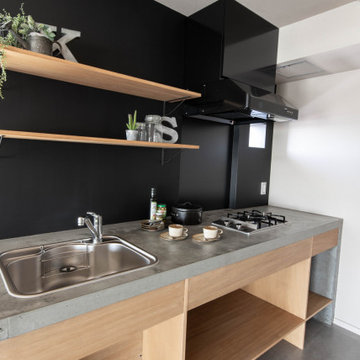
Design ideas for a small industrial single-wall separate kitchen in Tokyo with a drop-in sink, open cabinets, light wood cabinets, concrete benchtops, black splashback, black appliances, no island and grey benchtop.
Kitchen with Open Cabinets and Concrete Benchtops Design Ideas
3