Kitchen with Open Cabinets and Concrete Benchtops Design Ideas
Refine by:
Budget
Sort by:Popular Today
81 - 100 of 253 photos
Item 1 of 3
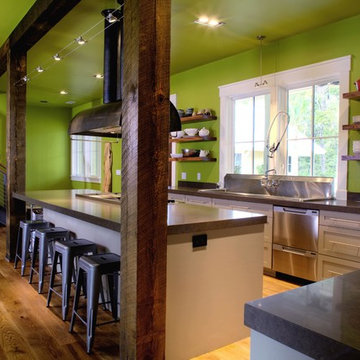
PALMETTO BLUFF- Bergeron-
Inspiration for a large country l-shaped kitchen in Atlanta with a drop-in sink, open cabinets, concrete benchtops, stainless steel appliances, medium hardwood floors and with island.
Inspiration for a large country l-shaped kitchen in Atlanta with a drop-in sink, open cabinets, concrete benchtops, stainless steel appliances, medium hardwood floors and with island.
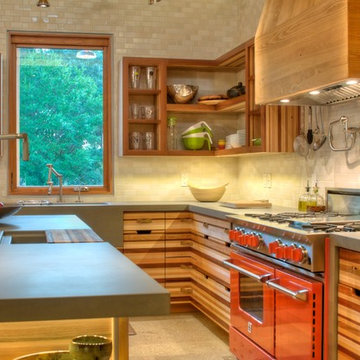
Kitchen Cabinets custom made from waste wood scraps. Concrete Counter tops with integrated sink. Bluestar Range. Sub-Zero fridge. Kohler Karbon faucets. Cypress beams and polished concrete floors.
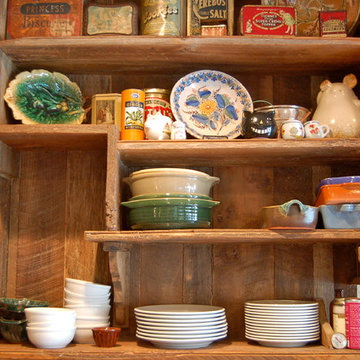
The Hill Kitchen is a one of a kind space. This was one of my first jobs I worked on in Nashville, TN. The Client just fired her cabinet guy and gave me a call out of the blue to ask if I can design and build her kitchen. Well, I like to think it was a match made in heaven. The Hill's Property was out in the country and she wanted a country kitchen with a twist. All the upper cabinets were pretty much built on-site. The 150 year old barn wood was stubborn with a mind of it's own. All the red, black glaze, lower cabinets were built at our shop. All the joints for the upper cabinets were joint together using box and finger joints. To top it all off we left as much patine as we could on the upper cabinets and topped it off with layers of wax on top of wax. The island was also a unique piece in itself with a traditional white with brown glaze the island is just another added feature. What makes this kitchen is all the details such as the collection of dishes, baskets and stuff. It's almost as if we built the kitchen around the collection. Photo by Kurt McKeithan
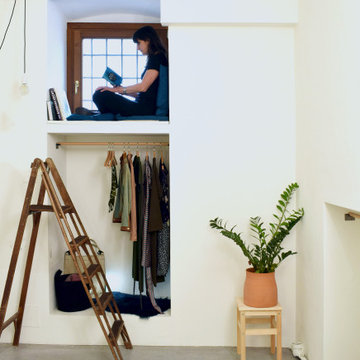
Photo of a small single-wall open plan kitchen in Milan with a drop-in sink, open cabinets, concrete benchtops, no island and grey benchtop.
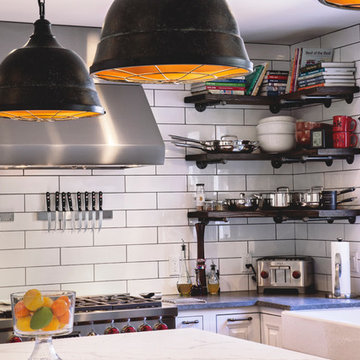
The kitchen backsplash was done in NEMO’s 4×16 Metro White Gloss Subway Tile with a dark grout to match the kitchen trim and to not interfere with the other textures in the kitchen. Metro Wall Tile is NEMO’s classic ceramic tile and is available in a multitude of contemporary sizes and colors.
Photos by: Megan Lawrence
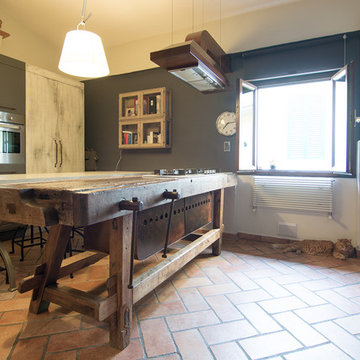
RBS Photo
Inspiration for a small industrial galley open plan kitchen in Florence with an undermount sink, open cabinets, distressed cabinets, concrete benchtops, red splashback, stainless steel appliances, terra-cotta floors and with island.
Inspiration for a small industrial galley open plan kitchen in Florence with an undermount sink, open cabinets, distressed cabinets, concrete benchtops, red splashback, stainless steel appliances, terra-cotta floors and with island.
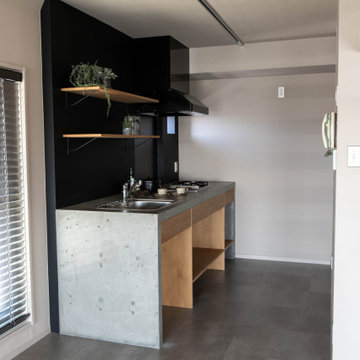
Photo of a small industrial single-wall separate kitchen in Tokyo with a drop-in sink, open cabinets, light wood cabinets, concrete benchtops, black splashback, black appliances, no island and grey benchtop.
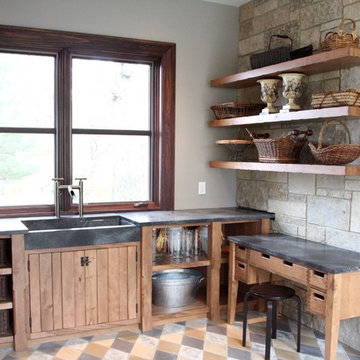
Custom cabinets for a garden shed getaway
Photo of a mid-sized country separate kitchen in Chicago with a farmhouse sink, open cabinets, medium wood cabinets, concrete benchtops, ceramic floors and multi-coloured floor.
Photo of a mid-sized country separate kitchen in Chicago with a farmhouse sink, open cabinets, medium wood cabinets, concrete benchtops, ceramic floors and multi-coloured floor.
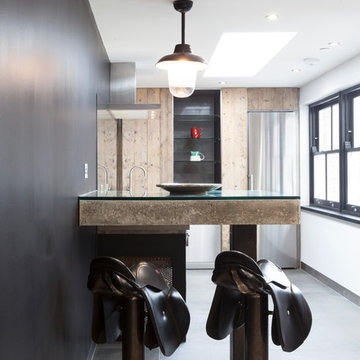
The kitchen in the upper apartment at 321 Portobello Road by Cubic Studios.
Inspiration for a contemporary kitchen in London with open cabinets, concrete benchtops, stainless steel appliances, concrete floors and a peninsula.
Inspiration for a contemporary kitchen in London with open cabinets, concrete benchtops, stainless steel appliances, concrete floors and a peninsula.
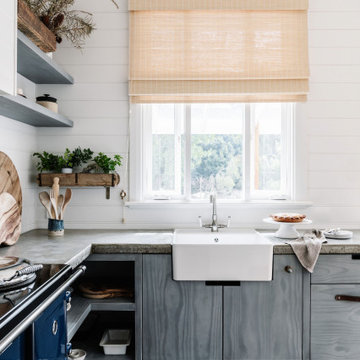
This is an example of a mid-sized beach style u-shaped eat-in kitchen in Melbourne with a farmhouse sink, open cabinets, concrete benchtops, white splashback, shiplap splashback, coloured appliances, light hardwood floors and grey benchtop.
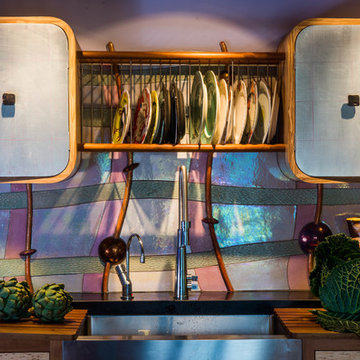
Designer Johnny Grey ingeniously created two countertops at different heights - one for drainage and one for food prep. A large curved stainless steel Belfast sink sits between. The splashback, commissioned from tile maker Alex Zdankowicz, forms an integral part of the design. He used an iridescent, pearl lustreware glaze to add interest and reflect light. The pair of wall cabinets were designed to fit perfectly with the aesthetic of the tiles.
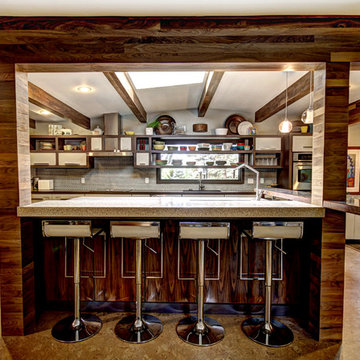
Photos by Kaity
Design ideas for a midcentury kitchen in Grand Rapids with open cabinets, dark wood cabinets, concrete benchtops, grey splashback and stainless steel appliances.
Design ideas for a midcentury kitchen in Grand Rapids with open cabinets, dark wood cabinets, concrete benchtops, grey splashback and stainless steel appliances.
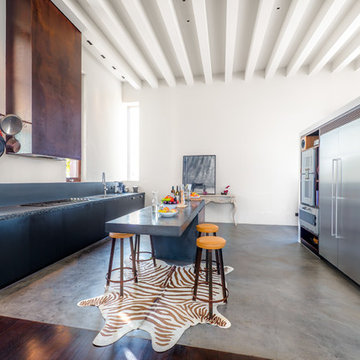
Design ideas for a large industrial galley kitchen in Palma de Mallorca with open cabinets, dark wood cabinets, concrete benchtops, black splashback, cement tile splashback, stainless steel appliances, concrete floors and with island.
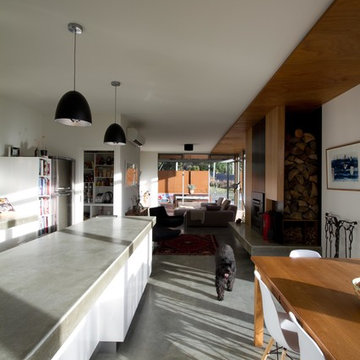
Design ideas for a large contemporary galley open plan kitchen in Hobart with open cabinets, white cabinets, concrete benchtops, stainless steel appliances, concrete floors and with island.
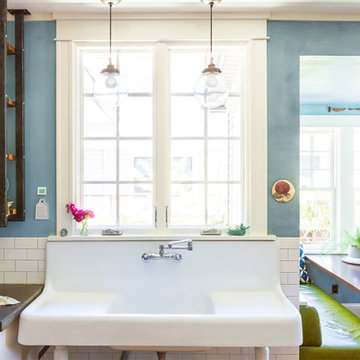
Inspiration for the kitchen remodel was drawn from our client’s eclectic, cosmopolitan style and the industrial 1920s. A staircase was removed to enlarge the space. There is a farm style sink, custom-made open shelving with steel frames and reclaimed wood are practical and show off favorite serve-ware. In the new kitchen nook, a custom table with a brass leg is surrounded by cozy upholstered benches.
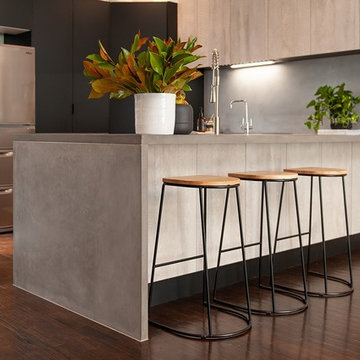
Design ideas for a mid-sized industrial galley open plan kitchen in Melbourne with an undermount sink, open cabinets, distressed cabinets, concrete benchtops, grey splashback, cement tile splashback, stainless steel appliances, dark hardwood floors, with island and grey benchtop.
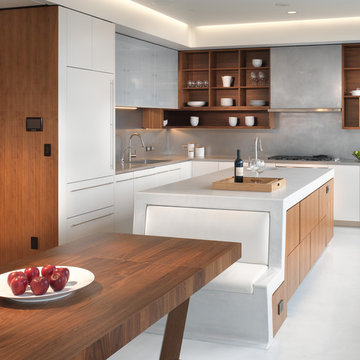
Photo Credits: Rien van Rijthoven
This is an example of a contemporary l-shaped eat-in kitchen in San Francisco with with island, open cabinets, medium wood cabinets, concrete benchtops, a single-bowl sink, grey splashback and panelled appliances.
This is an example of a contemporary l-shaped eat-in kitchen in San Francisco with with island, open cabinets, medium wood cabinets, concrete benchtops, a single-bowl sink, grey splashback and panelled appliances.
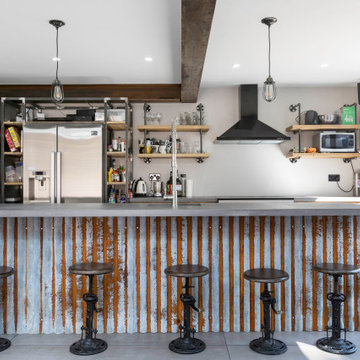
Inspiration for a contemporary open plan kitchen in Other with an undermount sink, open cabinets, concrete benchtops, white splashback, stainless steel appliances, concrete floors, with island and grey floor.
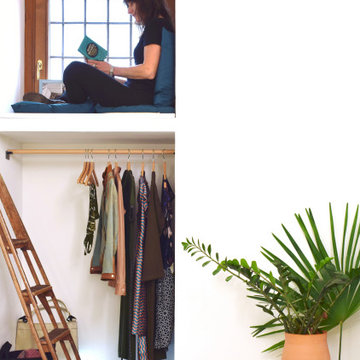
Design ideas for a small single-wall open plan kitchen in Milan with a drop-in sink, open cabinets, concrete benchtops, no island and grey benchtop.
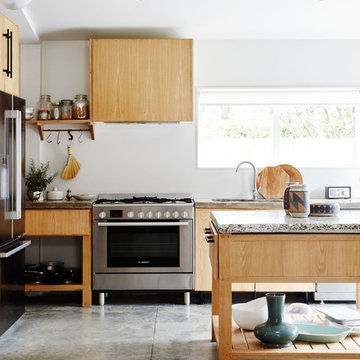
Pippa Drummond
Photo of a small country l-shaped eat-in kitchen in Auckland with a double-bowl sink, open cabinets, light wood cabinets, concrete benchtops, stainless steel appliances, concrete floors and with island.
Photo of a small country l-shaped eat-in kitchen in Auckland with a double-bowl sink, open cabinets, light wood cabinets, concrete benchtops, stainless steel appliances, concrete floors and with island.
Kitchen with Open Cabinets and Concrete Benchtops Design Ideas
5