Kitchen with Open Cabinets and Concrete Benchtops Design Ideas
Refine by:
Budget
Sort by:Popular Today
101 - 120 of 253 photos
Item 1 of 3
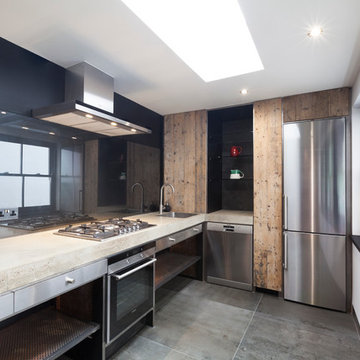
The kitchen in the upper apartment at 321 Portobello Road by Cubic Studios.
Photo of a small contemporary galley separate kitchen in London with a drop-in sink, open cabinets, stainless steel cabinets, concrete benchtops, black splashback, glass sheet splashback, stainless steel appliances, concrete floors and with island.
Photo of a small contemporary galley separate kitchen in London with a drop-in sink, open cabinets, stainless steel cabinets, concrete benchtops, black splashback, glass sheet splashback, stainless steel appliances, concrete floors and with island.
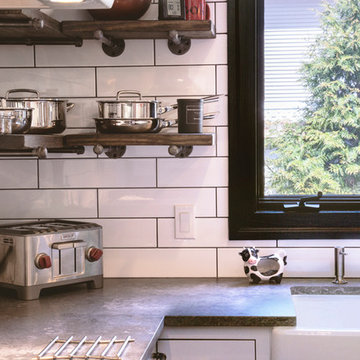
The kitchen backsplash was done in NEMO’s 4×16 Metro White Gloss Subway Tile with a dark grout to match the kitchen trim and to not interfere with the other textures in the kitchen. Metro Wall Tile is NEMO’s classic ceramic tile and is available in a multitude of contemporary sizes and colors.
Photos by: Megan Lawrence
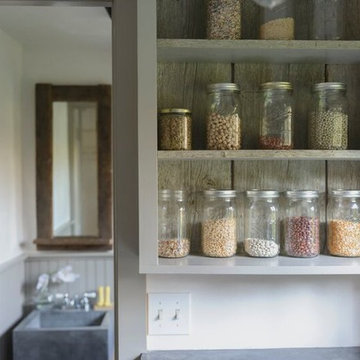
We were called in to remodel this barn house for a new home owner with a keen eye for design.
We had the sink made by a concrete contractor
We had the base for the sink, shelving and the mirror frame made from some reclaimed wood that was in a wood pile.
We installed bead board for the wainscoting.
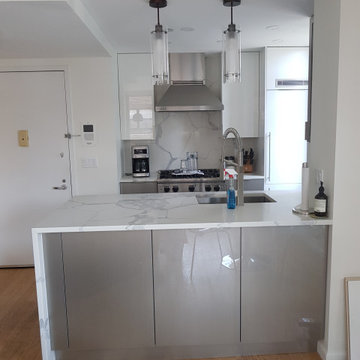
We have done These Project.
Who we are:
We are the best kitchen remodelers in New York City who can help you to choose the perfect style and design for your kitchen.
Our team will guide you through the process and help you make the right choice for your budget. In the end, you should hire a kitchen designer NYC that is knowledgeable and experienced in kitchen remodeling.
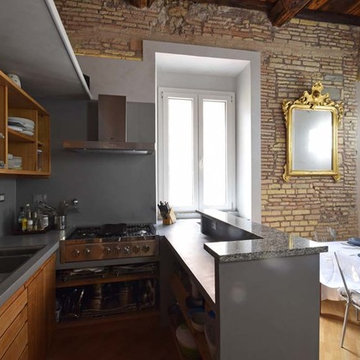
Photo of a mid-sized contemporary eat-in kitchen in Rome with a double-bowl sink, open cabinets, medium wood cabinets, concrete benchtops, grey splashback, stainless steel appliances, a peninsula, grey benchtop and light hardwood floors.
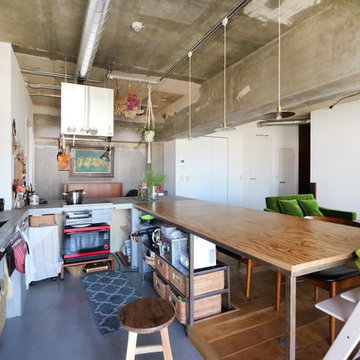
Design ideas for a country l-shaped kitchen in Tokyo with a single-bowl sink, open cabinets, concrete benchtops, concrete floors, a peninsula and grey floor.
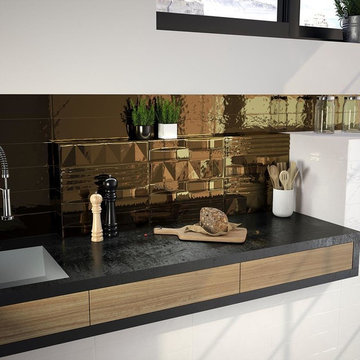
Mid-sized galley separate kitchen in Austin with a farmhouse sink, open cabinets, black cabinets, concrete benchtops, metallic splashback, ceramic splashback, stainless steel appliances, light hardwood floors, no island and beige floor.

Photo: A Darling Felicity Photography © 2015 Houzz
Photo of a mid-sized eclectic galley kitchen pantry in Portland with open cabinets, concrete benchtops, metallic splashback, stainless steel appliances and medium hardwood floors.
Photo of a mid-sized eclectic galley kitchen pantry in Portland with open cabinets, concrete benchtops, metallic splashback, stainless steel appliances and medium hardwood floors.
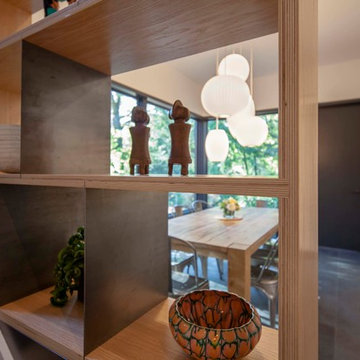
Open shelves in kitchen allows views from hallway to the eating area and garden.
This is an example of a modern galley eat-in kitchen in Boston with white cabinets, concrete benchtops, grey splashback, with island, black floor, yellow benchtop, open cabinets, slate floors, a farmhouse sink and panelled appliances.
This is an example of a modern galley eat-in kitchen in Boston with white cabinets, concrete benchtops, grey splashback, with island, black floor, yellow benchtop, open cabinets, slate floors, a farmhouse sink and panelled appliances.
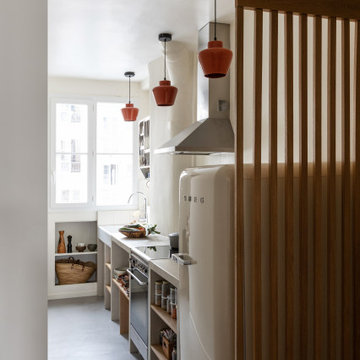
Small contemporary single-wall open plan kitchen in Paris with open cabinets, concrete benchtops, beige splashback, concrete floors, no island, grey floor and beige benchtop.
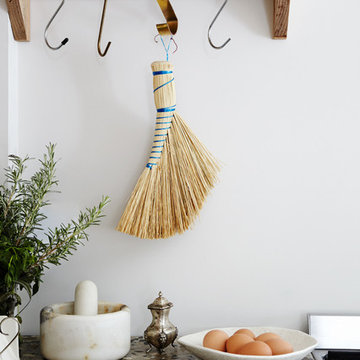
Pippa Drummond
Inspiration for a small country l-shaped eat-in kitchen in Auckland with a double-bowl sink, open cabinets, light wood cabinets, concrete benchtops, stainless steel appliances, concrete floors and with island.
Inspiration for a small country l-shaped eat-in kitchen in Auckland with a double-bowl sink, open cabinets, light wood cabinets, concrete benchtops, stainless steel appliances, concrete floors and with island.
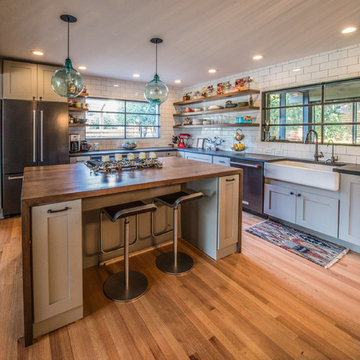
This is an example of a large transitional l-shaped open plan kitchen in Other with a farmhouse sink, open cabinets, medium wood cabinets, concrete benchtops, white splashback, subway tile splashback, black appliances, medium hardwood floors and with island.
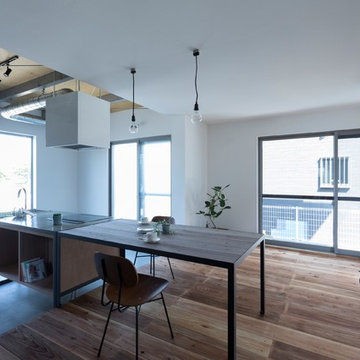
This is an example of a mid-sized industrial single-wall open plan kitchen in Other with an undermount sink, open cabinets, medium wood cabinets, concrete benchtops, beige splashback, porcelain splashback, black appliances, concrete floors, with island, grey floor and grey benchtop.
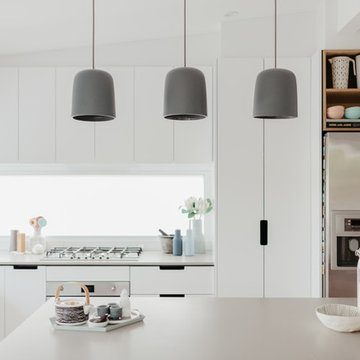
Elin Bandmann Photography
Design ideas for a mid-sized scandinavian l-shaped eat-in kitchen in Sydney with a double-bowl sink, open cabinets, light wood cabinets, concrete benchtops, stainless steel appliances, light hardwood floors, with island and grey benchtop.
Design ideas for a mid-sized scandinavian l-shaped eat-in kitchen in Sydney with a double-bowl sink, open cabinets, light wood cabinets, concrete benchtops, stainless steel appliances, light hardwood floors, with island and grey benchtop.
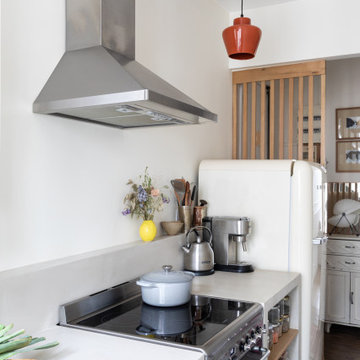
This is an example of a small contemporary single-wall open plan kitchen in Paris with open cabinets, concrete benchtops, beige splashback, concrete floors, no island, grey floor and beige benchtop.
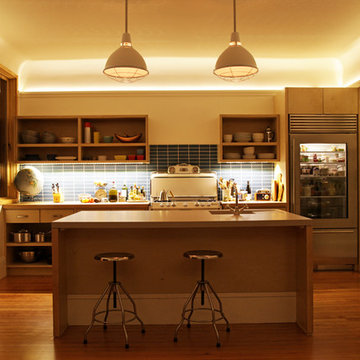
The kitchen design complements the original Victorian details and features Heath Ceramic tiles. New custom cabinetry, built on-site, fits around the antique oven. The island includes a custom concrete countertop with a functional sink.
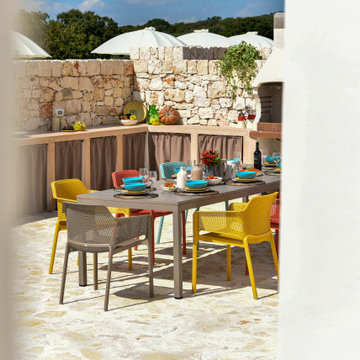
Large contemporary l-shaped open plan kitchen in Bari with open cabinets, concrete benchtops and no island.
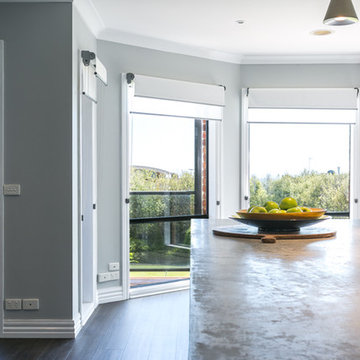
Zesta Kitchens
Design ideas for an expansive contemporary galley eat-in kitchen in Melbourne with a double-bowl sink, open cabinets, white cabinets, concrete benchtops, white splashback, subway tile splashback, stainless steel appliances and with island.
Design ideas for an expansive contemporary galley eat-in kitchen in Melbourne with a double-bowl sink, open cabinets, white cabinets, concrete benchtops, white splashback, subway tile splashback, stainless steel appliances and with island.
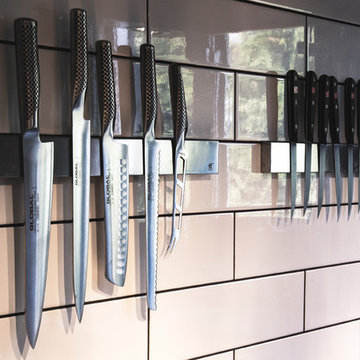
The kitchen backsplash was done in NEMO’s 4×16 Metro White Gloss Subway Tile with a dark grout to match the kitchen trim and to not interfere with the other textures in the kitchen. Metro Wall Tile is NEMO’s classic ceramic tile and is available in a multitude of contemporary sizes and colors.
Photos by: Megan Lawrence
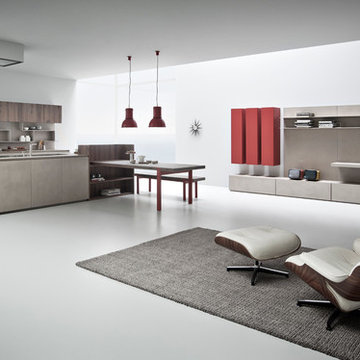
Contemporary Italian kitchen cabinet in resin by Zampieri Cucine. Resin is hand-applied to create a rustic and yet sleek look.
Design ideas for a large modern galley open plan kitchen in San Francisco with a drop-in sink, open cabinets, dark wood cabinets, concrete benchtops, grey splashback, cement tile splashback, stainless steel appliances, cement tiles, with island and grey floor.
Design ideas for a large modern galley open plan kitchen in San Francisco with a drop-in sink, open cabinets, dark wood cabinets, concrete benchtops, grey splashback, cement tile splashback, stainless steel appliances, cement tiles, with island and grey floor.
Kitchen with Open Cabinets and Concrete Benchtops Design Ideas
6