Kitchen with Open Cabinets and Glass Tile Splashback Design Ideas
Refine by:
Budget
Sort by:Popular Today
121 - 140 of 213 photos
Item 1 of 3
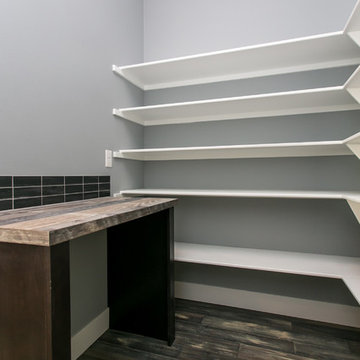
Design ideas for a mid-sized transitional u-shaped kitchen pantry in Seattle with open cabinets, white cabinets, laminate benchtops, black splashback, glass tile splashback, medium hardwood floors and no island.
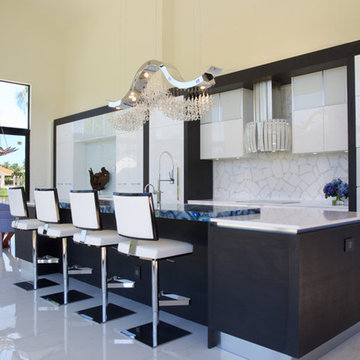
Expansive contemporary galley open plan kitchen in Paris with an undermount sink, open cabinets, white cabinets, quartzite benchtops, white splashback, glass tile splashback, white appliances and with island.
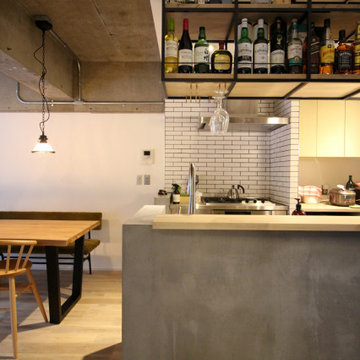
This is an example of a mid-sized industrial galley open plan kitchen in Yokohama with an undermount sink, open cabinets, black cabinets, stainless steel benchtops, white splashback, glass tile splashback, light hardwood floors, with island, grey floor, beige benchtop and wallpaper.
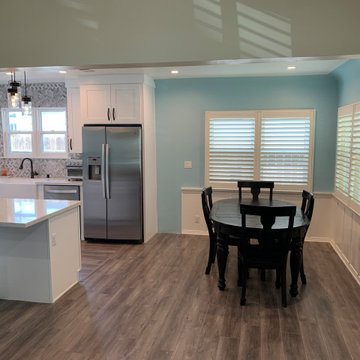
White Kitchen With Light Blue Walls
Photo of a mid-sized modern u-shaped eat-in kitchen in Los Angeles with an undermount sink, open cabinets, white cabinets, quartzite benchtops, multi-coloured splashback, glass tile splashback, stainless steel appliances, light hardwood floors, with island, brown floor, white benchtop and wallpaper.
Photo of a mid-sized modern u-shaped eat-in kitchen in Los Angeles with an undermount sink, open cabinets, white cabinets, quartzite benchtops, multi-coloured splashback, glass tile splashback, stainless steel appliances, light hardwood floors, with island, brown floor, white benchtop and wallpaper.
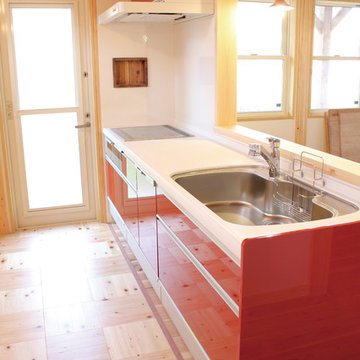
奥様の希望を叶えた、家族との時間を大切にする家
Country single-wall open plan kitchen in Kyoto with a single-bowl sink, open cabinets, red cabinets, solid surface benchtops, white splashback, glass tile splashback, stainless steel appliances and light hardwood floors.
Country single-wall open plan kitchen in Kyoto with a single-bowl sink, open cabinets, red cabinets, solid surface benchtops, white splashback, glass tile splashback, stainless steel appliances and light hardwood floors.
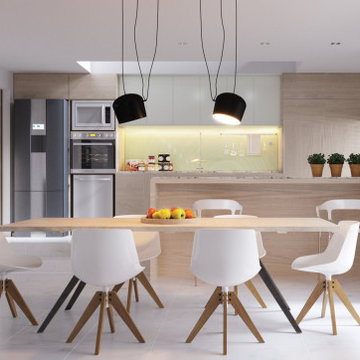
Mid-sized modern single-wall eat-in kitchen in Other with a double-bowl sink, open cabinets, light wood cabinets, granite benchtops, white splashback, glass tile splashback, stainless steel appliances, porcelain floors, with island, grey floor and grey benchtop.
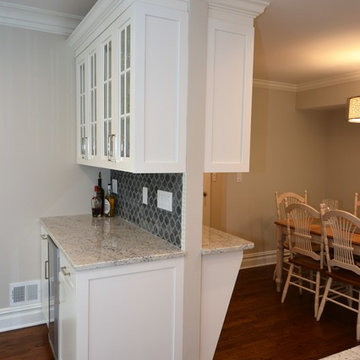
This large granite counter space, with Mullion glass cabinet doors above and a wine fridge below, is the ideal bar space. The dark blue glass tile backsplash accents the oak hardwood floor, while the stainless steel hardware accents the granite counter top; a seamless design and perfect for entertaining.
Photo Credits: Arthur Zobel
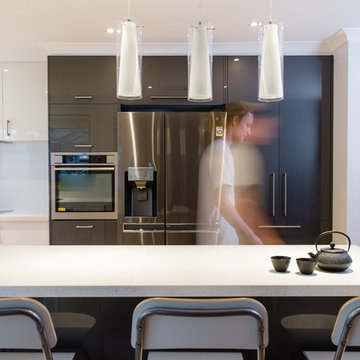
Fresh kitchen renovation in Sandringham Melbourne. Great island bench where the whole family can use together.
Mid-sized modern galley eat-in kitchen in Melbourne with open cabinets, white cabinets, solid surface benchtops, white splashback, glass tile splashback, stainless steel appliances, light hardwood floors, with island and beige floor.
Mid-sized modern galley eat-in kitchen in Melbourne with open cabinets, white cabinets, solid surface benchtops, white splashback, glass tile splashback, stainless steel appliances, light hardwood floors, with island and beige floor.
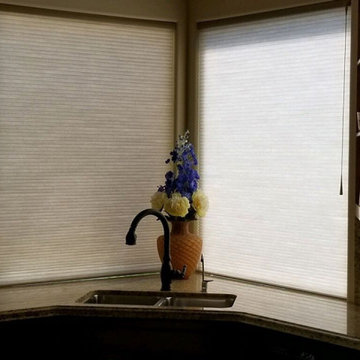
These particular Honeycomb shades come with the UltraGlide® top-down operating system. The system uses a retractable cord mechanism to raise and lower your shades, which is ideal for keeping children and pets safe.
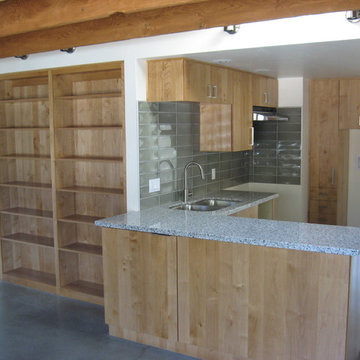
Alder kitchen cabinets and granite tops.
This is an example of a large transitional l-shaped open plan kitchen in Phoenix with an undermount sink, open cabinets, light wood cabinets, granite benchtops, grey splashback, glass tile splashback, white appliances and concrete floors.
This is an example of a large transitional l-shaped open plan kitchen in Phoenix with an undermount sink, open cabinets, light wood cabinets, granite benchtops, grey splashback, glass tile splashback, white appliances and concrete floors.
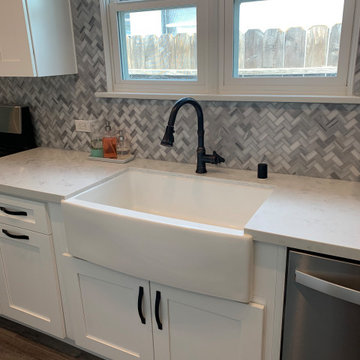
White Kitchen With Light Blue Walls
Design ideas for a mid-sized modern u-shaped eat-in kitchen in Los Angeles with an undermount sink, open cabinets, white cabinets, quartzite benchtops, multi-coloured splashback, glass tile splashback, stainless steel appliances, light hardwood floors, with island, brown floor, white benchtop and wallpaper.
Design ideas for a mid-sized modern u-shaped eat-in kitchen in Los Angeles with an undermount sink, open cabinets, white cabinets, quartzite benchtops, multi-coloured splashback, glass tile splashback, stainless steel appliances, light hardwood floors, with island, brown floor, white benchtop and wallpaper.
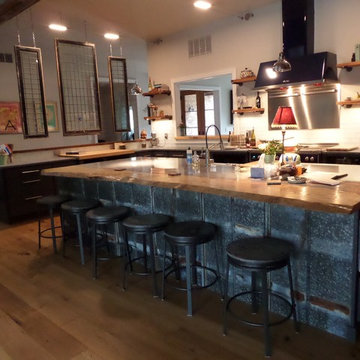
This gorgeous kitchen features our Starmark Cabinetry line with "Tempo" style doors in the "Peppercorn" finish. Soapstone countertops line the outer cabinets, while the island features a concrete/wood combination top with galvanized siding. Open-concept wood shelves line the walls, and antique windows salvaged in North Carolina create a divider while allowing natural light to enter the kitchen.
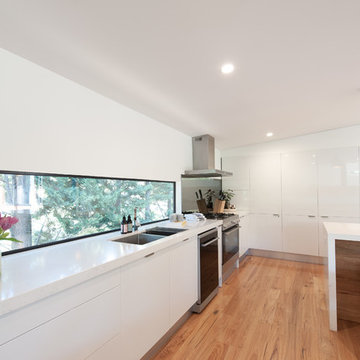
Zesta Kitchens
Large modern eat-in kitchen in Melbourne with a double-bowl sink, open cabinets, white cabinets, quartz benchtops, glass tile splashback, stainless steel appliances, light hardwood floors, with island and white benchtop.
Large modern eat-in kitchen in Melbourne with a double-bowl sink, open cabinets, white cabinets, quartz benchtops, glass tile splashback, stainless steel appliances, light hardwood floors, with island and white benchtop.
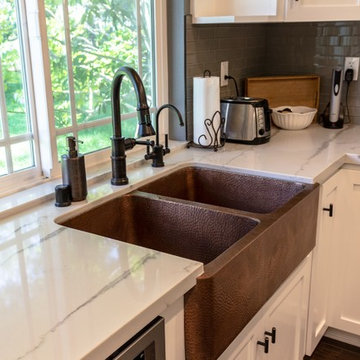
Kitchen Renovation in Porter Ranch, California by A-List Builders
New cabinets, hardwood floors, marble kitchen island, copper farmhouse sink, ceramic backsplash, paint, and appliances.
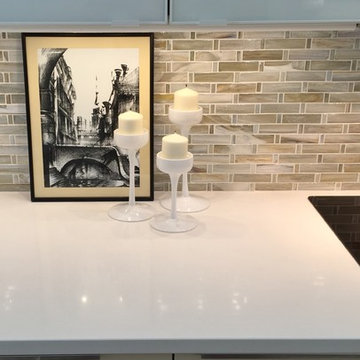
Stacey V. Roeder
Modern galley separate kitchen in Austin with open cabinets, white cabinets, quartz benchtops, multi-coloured splashback and glass tile splashback.
Modern galley separate kitchen in Austin with open cabinets, white cabinets, quartz benchtops, multi-coloured splashback and glass tile splashback.
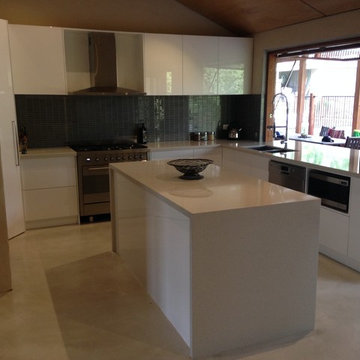
Gloss white 2 pac cabinets
Blum tip on draws - no handles
40mm stone counter tops
This is an example of a large modern u-shaped eat-in kitchen in Sunshine Coast with an undermount sink, open cabinets, white cabinets, quartz benchtops, grey splashback, glass tile splashback, stainless steel appliances, concrete floors and with island.
This is an example of a large modern u-shaped eat-in kitchen in Sunshine Coast with an undermount sink, open cabinets, white cabinets, quartz benchtops, grey splashback, glass tile splashback, stainless steel appliances, concrete floors and with island.
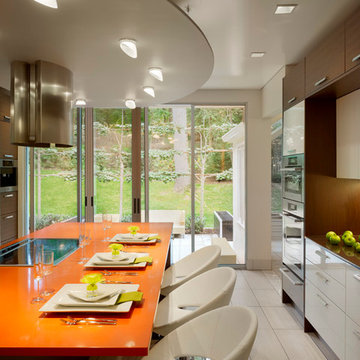
Watch our project videos with before and after pictures: http://www.larisamcshane.com/projects/
Our client felt disorganized and disconnected in her old kitchen. She loves to cook but the layout of her kitchen did not allow her to move around comfortably. The space felt outdated and cluttered. She wished for a genuine connection to the outdoors. To accomplish all this we expanded the space and designed the custom glass doors that blurred the boundary between indoor and outdoor. Our landscape designers created an outdoor space surrounded by little leaf linden trees which form an intimate sitting area in the back yard without obstructing the view from the kitchen.
We incorporated the suspended ceiling over the island to make the space feel simultaneously spacious and intimate. We traded the traditional cabinetry for refined European style contemporary cabinets in two colors; glossy white and soft wedge brown for its unique mixture of chic yet natural. We used two colors of sustainable quartz countertops; earth brown in the perimeter and orange for the island to bring a feeling of cheerfulness. We selected comfortable yet elegant crescent stools. We added heated tile floors in a beautiful geometric design so our client would be comfortable enough to walk around barefoot.
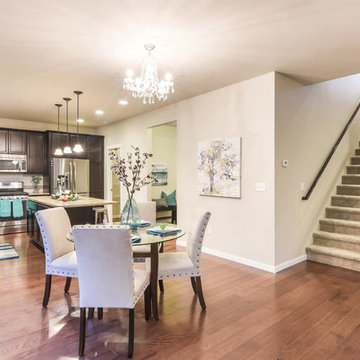
Home located in the Harbor Hills Community in Gig Harbor, WA. SOLD in January 2018 by Jenny Wetzel
Mid-sized transitional kitchen in Seattle with open cabinets, dark wood cabinets, granite benchtops, blue splashback, glass tile splashback, stainless steel appliances, dark hardwood floors, with island and brown floor.
Mid-sized transitional kitchen in Seattle with open cabinets, dark wood cabinets, granite benchtops, blue splashback, glass tile splashback, stainless steel appliances, dark hardwood floors, with island and brown floor.
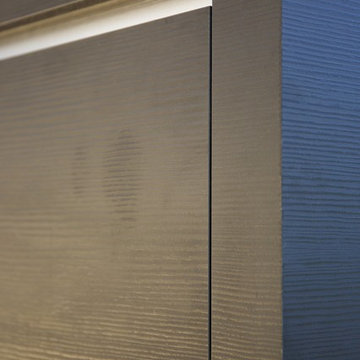
Expansive modern galley open plan kitchen in Paris with an undermount sink, open cabinets, white cabinets, quartzite benchtops, white splashback, glass tile splashback, white appliances and with island.
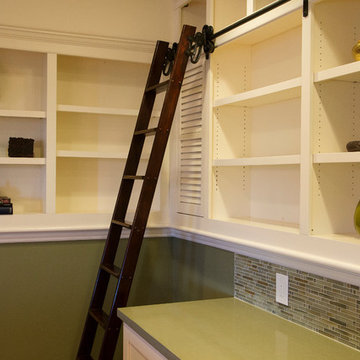
HDR Remodeling Inc. specializes in classic East Bay homes. Whole-house remodels, kitchen and bathroom remodeling, garage and basement conversions are our specialties. Our start-to-finish process -- from design concept to permit-ready plans to production -- will guide you along the way to make sure your project is completed on time and on budget and take the uncertainty and stress out of remodeling your home. Our philosophy -- and passion -- is to help our clients make their remodeling dreams come true.
Kitchen with Open Cabinets and Glass Tile Splashback Design Ideas
7