Kitchen with Open Cabinets and Grey Benchtop Design Ideas
Refine by:
Budget
Sort by:Popular Today
61 - 80 of 490 photos
Item 1 of 3
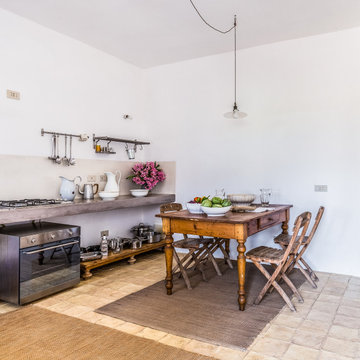
This is an example of a mediterranean single-wall kitchen in Other with open cabinets, grey splashback, stainless steel appliances and grey benchtop.
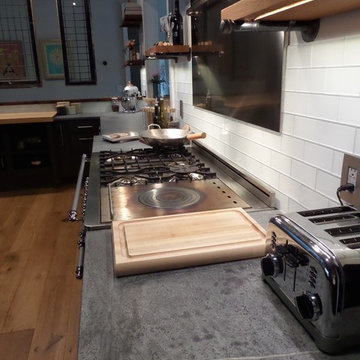
This gorgeous kitchen features our Starmark Cabinetry line with "Tempo" style doors in the "Peppercorn" finish. Soapstone countertops line the outer cabinets, while the island features a concrete/wood combination top with galvanized siding. Open-concept wood shelves line the walls, and antique windows salvaged in North Carolina create a divider while allowing natural light to enter the kitchen.
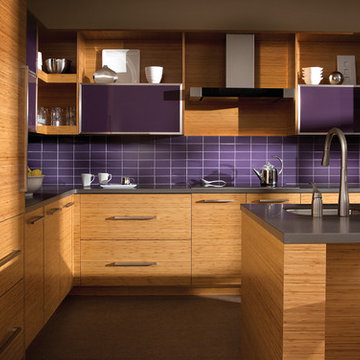
For this kitchen, we wanted to showcase a contemporary styled design featuring Dura Supreme’s Natural Bamboo with a Horizontal Grain pattern.
After selecting the wood species and finish for the cabinetry, we needed to select the rest of the finishes. Since we wanted the cabinetry to take the center stage we decided to keep the flooring and countertop colors neutral to accentuate the grain pattern and color of the Bamboo cabinets. We selected a mid-tone gray Corian solid surface countertop for both the perimeter and the kitchen island countertops. Next, we selected a smoky gray cork flooring which coordinates beautifully with both the countertops and the cabinetry.
For the backsplash, we wanted to add in a pop of color and selected a 3" x 6" subway tile in a deep purple to accent the Bamboo cabinetry.
Request a FREE Dura Supreme Brochure Packet:
http://www.durasupreme.com/request-brochure
Find a Dura Supreme Showroom near you today:
http://www.durasupreme.com/dealer-locator
To learn more about our Exotic Veneer options, go to: http://www.durasupreme.com/wood-species/exotic-veneers
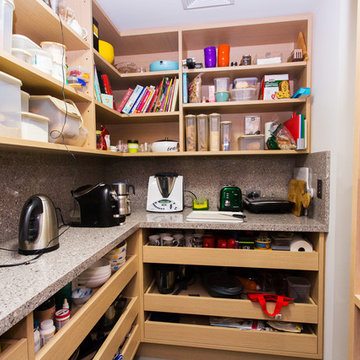
John Pallot
Photo of a mid-sized contemporary u-shaped kitchen pantry in Geelong with open cabinets, light wood cabinets, stainless steel appliances, no island, multi-coloured splashback and grey benchtop.
Photo of a mid-sized contemporary u-shaped kitchen pantry in Geelong with open cabinets, light wood cabinets, stainless steel appliances, no island, multi-coloured splashback and grey benchtop.
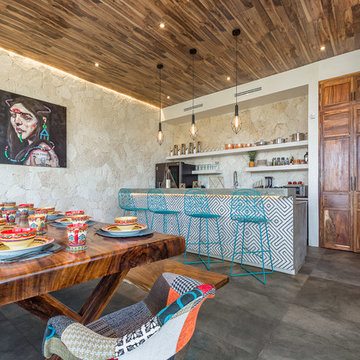
Photo of a mediterranean eat-in kitchen in Mexico City with open cabinets, beige cabinets, beige splashback, stainless steel appliances, a peninsula, grey floor and grey benchtop.
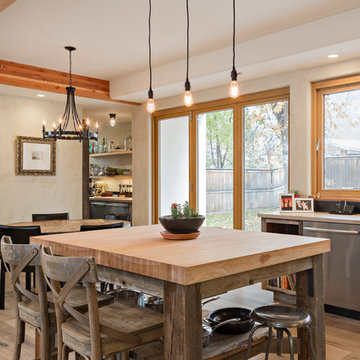
This Boulder, Colorado remodel by fuentesdesign demonstrates the possibility of renewal in American suburbs, and Passive House design principles. Once an inefficient single story 1,000 square-foot ranch house with a forced air furnace, has been transformed into a two-story, solar powered 2500 square-foot three bedroom home ready for the next generation.
The new design for the home is modern with a sustainable theme, incorporating a palette of natural materials including; reclaimed wood finishes, FSC-certified pine Zola windows and doors, and natural earth and lime plasters that soften the interior and crisp contemporary exterior with a flavor of the west. A Ninety-percent efficient energy recovery fresh air ventilation system provides constant filtered fresh air to every room. The existing interior brick was removed and replaced with insulation. The remaining heating and cooling loads are easily met with the highest degree of comfort via a mini-split heat pump, the peak heat load has been cut by a factor of 4, despite the house doubling in size. During the coldest part of the Colorado winter, a wood stove for ambiance and low carbon back up heat creates a special place in both the living and kitchen area, and upstairs loft.
This ultra energy efficient home relies on extremely high levels of insulation, air-tight detailing and construction, and the implementation of high performance, custom made European windows and doors by Zola Windows. Zola’s ThermoPlus Clad line, which boasts R-11 triple glazing and is thermally broken with a layer of patented German Purenit®, was selected for the project. These windows also provide a seamless indoor/outdoor connection, with 9′ wide folding doors from the dining area and a matching 9′ wide custom countertop folding window that opens the kitchen up to a grassy court where mature trees provide shade and extend the living space during the summer months.
With air-tight construction, this home meets the Passive House Retrofit (EnerPHit) air-tightness standard of
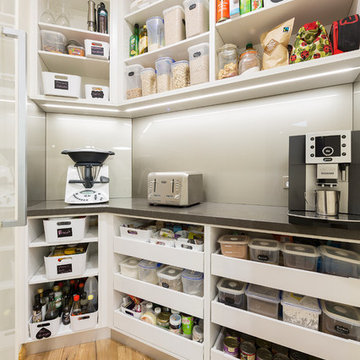
Walk-in Pantry
Design ideas for a mid-sized modern kitchen pantry in Canberra - Queanbeyan with open cabinets, white cabinets, quartz benchtops, metallic splashback, glass sheet splashback, light hardwood floors, with island, brown floor and grey benchtop.
Design ideas for a mid-sized modern kitchen pantry in Canberra - Queanbeyan with open cabinets, white cabinets, quartz benchtops, metallic splashback, glass sheet splashback, light hardwood floors, with island, brown floor and grey benchtop.
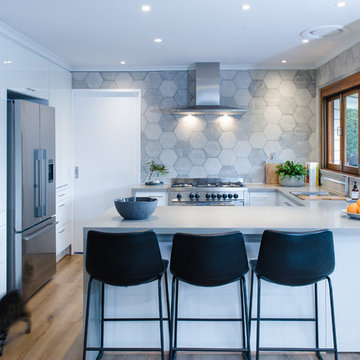
Zesta Kitchens.
Inspiration for a mid-sized modern u-shaped kitchen in Melbourne with an integrated sink, open cabinets, white cabinets, quartz benchtops, grey splashback, stone tile splashback, stainless steel appliances, medium hardwood floors, with island and grey benchtop.
Inspiration for a mid-sized modern u-shaped kitchen in Melbourne with an integrated sink, open cabinets, white cabinets, quartz benchtops, grey splashback, stone tile splashback, stainless steel appliances, medium hardwood floors, with island and grey benchtop.
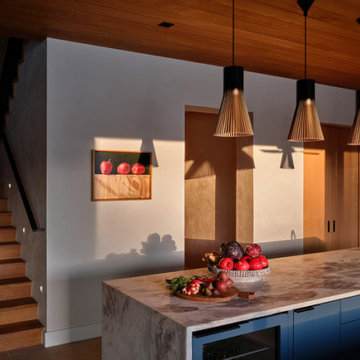
Inspiration for a large modern galley kitchen in Austin with open cabinets, marble benchtops, grey splashback, ceramic splashback, multiple islands, grey benchtop and timber.
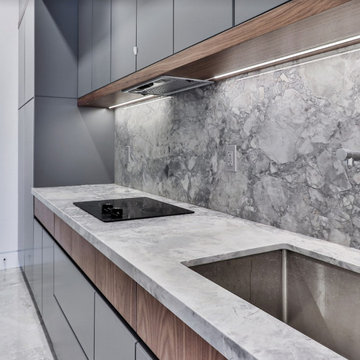
Living Room view from Kitchen
Inspiration for a large modern single-wall open plan kitchen in Toronto with a double-bowl sink, open cabinets, grey cabinets, onyx benchtops, grey splashback, timber splashback, black appliances, medium hardwood floors, with island, brown floor, grey benchtop and coffered.
Inspiration for a large modern single-wall open plan kitchen in Toronto with a double-bowl sink, open cabinets, grey cabinets, onyx benchtops, grey splashback, timber splashback, black appliances, medium hardwood floors, with island, brown floor, grey benchtop and coffered.
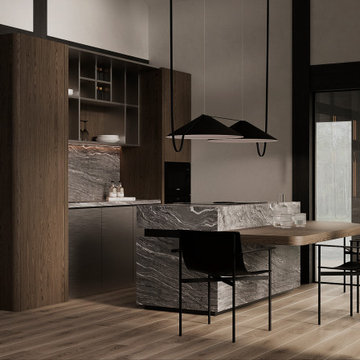
Inspiration for a mid-sized contemporary single-wall open plan kitchen in Other with an undermount sink, open cabinets, medium wood cabinets, marble benchtops, grey splashback, marble splashback, black appliances, laminate floors, with island, beige floor, grey benchtop and exposed beam.

Stunning country-style kitchen; walls, and ceiling in polished concrete (micro-cement) - jasmine and dark green
This is an example of a mid-sized country l-shaped kitchen pantry in London with a farmhouse sink, open cabinets, light wood cabinets, terrazzo benchtops, pink splashback, panelled appliances, painted wood floors, grey benchtop and recessed.
This is an example of a mid-sized country l-shaped kitchen pantry in London with a farmhouse sink, open cabinets, light wood cabinets, terrazzo benchtops, pink splashback, panelled appliances, painted wood floors, grey benchtop and recessed.
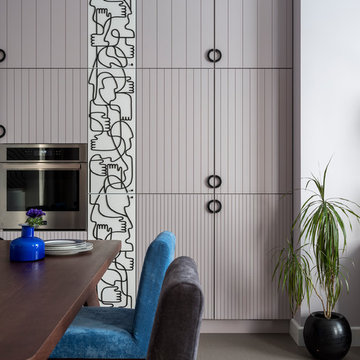
Дизайнер интерьера - Татьяна Архипова, фото - Евгений Кулибаба
This is an example of a mid-sized single-wall eat-in kitchen in Moscow with an undermount sink, open cabinets, white cabinets, tile benchtops, white splashback, porcelain splashback, stainless steel appliances, porcelain floors, grey floor and grey benchtop.
This is an example of a mid-sized single-wall eat-in kitchen in Moscow with an undermount sink, open cabinets, white cabinets, tile benchtops, white splashback, porcelain splashback, stainless steel appliances, porcelain floors, grey floor and grey benchtop.
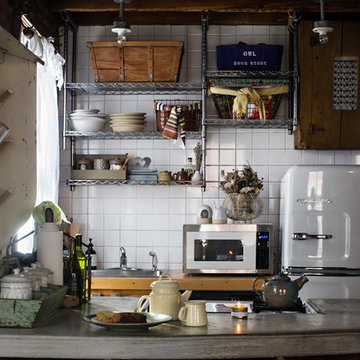
Photo: Sarah Dowlin © 2018 Houzz
Industrial galley kitchen with a drop-in sink, open cabinets, white splashback, white appliances, a peninsula and grey benchtop.
Industrial galley kitchen with a drop-in sink, open cabinets, white splashback, white appliances, a peninsula and grey benchtop.
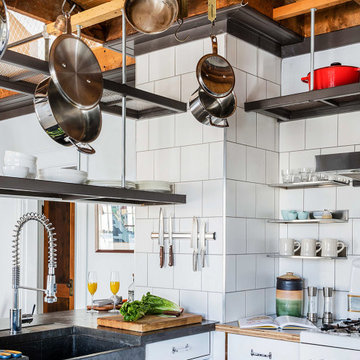
Inspiration for a mid-sized contemporary l-shaped eat-in kitchen in Boston with an undermount sink, open cabinets, white cabinets, concrete benchtops, white splashback, cement tile splashback, white appliances, a peninsula, grey benchtop and exposed beam.
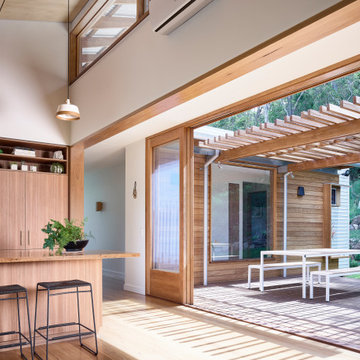
This is an example of a mid-sized contemporary l-shaped open plan kitchen in Brisbane with a double-bowl sink, open cabinets, medium wood cabinets, concrete benchtops, white splashback, ceramic splashback, stainless steel appliances, light hardwood floors, with island, grey benchtop and timber.
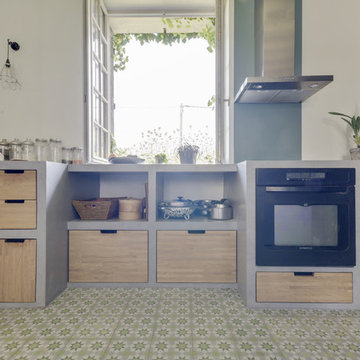
Frédéric Bali
This is an example of a large mediterranean l-shaped separate kitchen in Paris with a farmhouse sink, open cabinets, light wood cabinets, concrete benchtops, green splashback, black appliances, cement tiles, no island, green floor and grey benchtop.
This is an example of a large mediterranean l-shaped separate kitchen in Paris with a farmhouse sink, open cabinets, light wood cabinets, concrete benchtops, green splashback, black appliances, cement tiles, no island, green floor and grey benchtop.
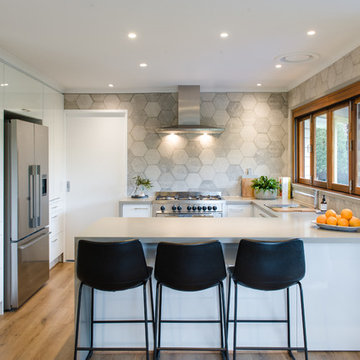
Zesta Kitchens
Mid-sized modern u-shaped kitchen in Melbourne with an integrated sink, open cabinets, white cabinets, quartz benchtops, grey splashback, stone tile splashback, stainless steel appliances, medium hardwood floors, with island and grey benchtop.
Mid-sized modern u-shaped kitchen in Melbourne with an integrated sink, open cabinets, white cabinets, quartz benchtops, grey splashback, stone tile splashback, stainless steel appliances, medium hardwood floors, with island and grey benchtop.
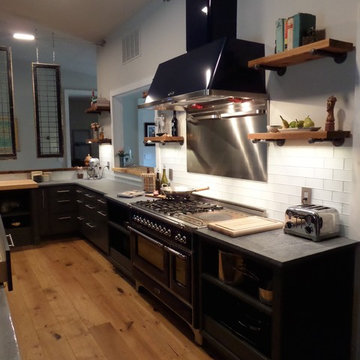
This gorgeous kitchen features our Starmark Cabinetry line with "Tempo" style doors in the "Peppercorn" finish. Soapstone countertops line the outer cabinets, while the island features a concrete/wood combination top with galvanized siding. Open-concept wood shelves line the walls, and antique windows salvaged in North Carolina create a divider while allowing natural light to enter the kitchen.
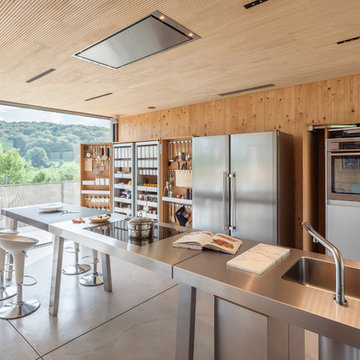
Photo of a modern galley kitchen in Other with an integrated sink, open cabinets, medium wood cabinets, stainless steel benchtops, concrete floors, with island, grey floor and grey benchtop.
Kitchen with Open Cabinets and Grey Benchtop Design Ideas
4