Kitchen with Open Cabinets and Grey Benchtop Design Ideas
Refine by:
Budget
Sort by:Popular Today
81 - 100 of 490 photos
Item 1 of 3
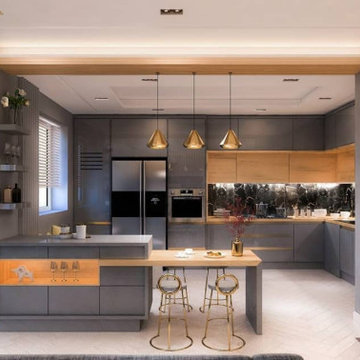
Extensive or compact, no details will be neglected
Design ideas for a modern u-shaped separate kitchen in Los Angeles with a double-bowl sink, open cabinets, grey cabinets, marble benchtops, black splashback, stone slab splashback, stainless steel appliances, plywood floors, with island, beige floor and grey benchtop.
Design ideas for a modern u-shaped separate kitchen in Los Angeles with a double-bowl sink, open cabinets, grey cabinets, marble benchtops, black splashback, stone slab splashback, stainless steel appliances, plywood floors, with island, beige floor and grey benchtop.
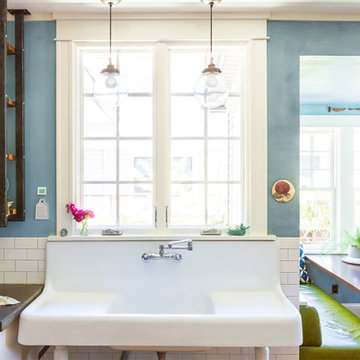
Inspiration for the kitchen remodel was drawn from our client’s eclectic, cosmopolitan style and the industrial 1920s. A staircase was removed to enlarge the space. There is a farm style sink, custom-made open shelving with steel frames and reclaimed wood are practical and show off favorite serve-ware. In the new kitchen nook, a custom table with a brass leg is surrounded by cozy upholstered benches.
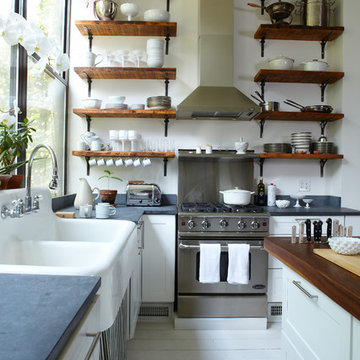
Graham Atkins-Hughes
Mid-sized beach style u-shaped open plan kitchen in New York with a farmhouse sink, open cabinets, white cabinets, wood benchtops, stainless steel appliances, painted wood floors, with island, white floor and grey benchtop.
Mid-sized beach style u-shaped open plan kitchen in New York with a farmhouse sink, open cabinets, white cabinets, wood benchtops, stainless steel appliances, painted wood floors, with island, white floor and grey benchtop.
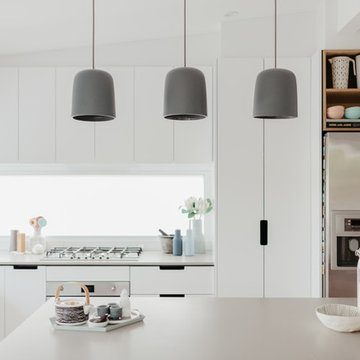
Elin Bandmann Photography
Design ideas for a mid-sized scandinavian l-shaped eat-in kitchen in Sydney with a double-bowl sink, open cabinets, light wood cabinets, concrete benchtops, stainless steel appliances, light hardwood floors, with island and grey benchtop.
Design ideas for a mid-sized scandinavian l-shaped eat-in kitchen in Sydney with a double-bowl sink, open cabinets, light wood cabinets, concrete benchtops, stainless steel appliances, light hardwood floors, with island and grey benchtop.
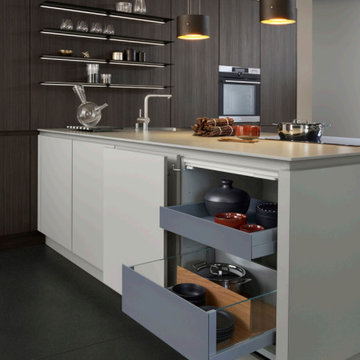
An exciting mix of light and dark results
in durable, traditional kitchen architecture, also reflected in the clear spatial
composition of tall unit, island, and open
shelving. Olive grey in combination with
finely structured mountain Robinia sets an
innovative impulse in high-grade, homely
planning
Handle-less fronts shape the clear and
calm kitchen architecture; the open
kitchen looks perfectly tidy and orchestrated. Its great functionality is revealed on
opening. First-class, elegantly finished
pullouts offer plenty of storage space for
kitchen utensils and are lovely to look at
even when open
Photo: LEICHT / Peter Schumacher
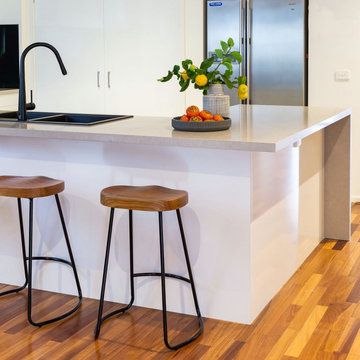
Stunning DIY Kitchen transformation in this beautiful home.
Large modern u-shaped kitchen pantry in Melbourne with a double-bowl sink, open cabinets, white cabinets, quartz benchtops, black splashback, glass sheet splashback, black appliances, medium hardwood floors, with island and grey benchtop.
Large modern u-shaped kitchen pantry in Melbourne with a double-bowl sink, open cabinets, white cabinets, quartz benchtops, black splashback, glass sheet splashback, black appliances, medium hardwood floors, with island and grey benchtop.
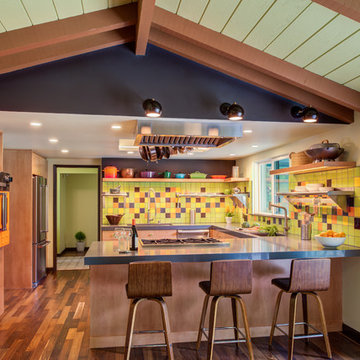
Treve Johnson Photography
Inspiration for a large eclectic u-shaped separate kitchen in San Francisco with an undermount sink, open cabinets, light wood cabinets, quartz benchtops, multi-coloured splashback, ceramic splashback, stainless steel appliances, dark hardwood floors, a peninsula, brown floor and grey benchtop.
Inspiration for a large eclectic u-shaped separate kitchen in San Francisco with an undermount sink, open cabinets, light wood cabinets, quartz benchtops, multi-coloured splashback, ceramic splashback, stainless steel appliances, dark hardwood floors, a peninsula, brown floor and grey benchtop.
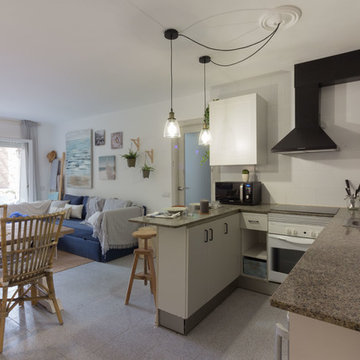
Sandra Aguilera
Small beach style u-shaped open plan kitchen in Other with a drop-in sink, open cabinets, white cabinets, granite benchtops, white splashback, ceramic splashback, stainless steel appliances, porcelain floors, a peninsula, grey floor and grey benchtop.
Small beach style u-shaped open plan kitchen in Other with a drop-in sink, open cabinets, white cabinets, granite benchtops, white splashback, ceramic splashback, stainless steel appliances, porcelain floors, a peninsula, grey floor and grey benchtop.
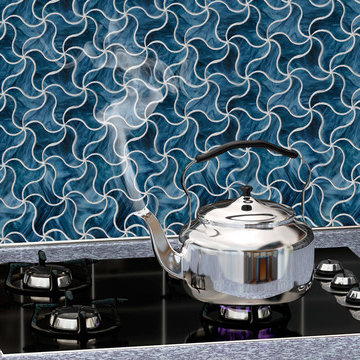
Hand made mosaic artistic tiles designed and produced on the Gold Coast - Australia.
They have an artistic quality with a touch of variation in their colour, shade, tone and size. Each product has an intrinsic characteristic that is peculiar to them.
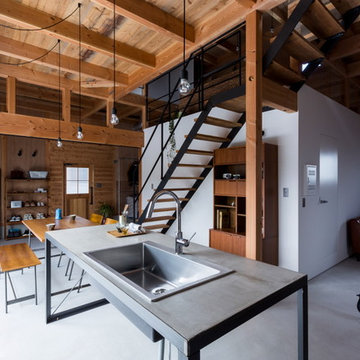
Inspiration for a mid-sized industrial single-wall open plan kitchen in Other with concrete floors, an integrated sink, open cabinets, stainless steel cabinets, concrete benchtops, white splashback, brick splashback, black appliances, with island, grey floor and grey benchtop.
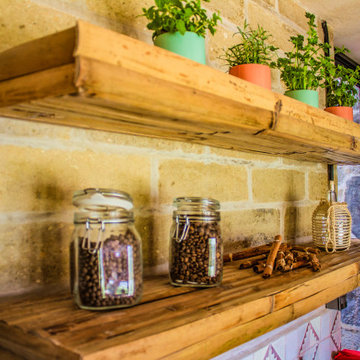
Yolseuiloyan: Nahuatl word that means "the place where the heart rests and strengthens." The project is a sustainable eco-tourism complex of 43 cabins, located in the Sierra Norte de Puebla, Surrounded by a misty forest ecosystem, in an area adjacent to Cuetzalan del Progreso’s downtown, a magical place with indigenous roots.
The cabins integrate bio-constructive local elements in order to favor the local economy, and at the same time to reduce the negative environmental impact of new construction; for this purpose, the chosen materials were bamboo panels and structure, adobe walls made from local soil, and limestone extracted from the site. The selection of materials are also suitable for the humid climate of Cuetzalan, and help to maintain a mild temperature in the interior, thanks to the material properties and the implementation of bioclimatic design strategies.
For the architectural design, a traditional house typology, with a contemporary feel was chosen to integrate with the local natural context, and at the same time to promote a unique warm natural atmosphere in connection with its surroundings, with the aim to transport the user into a calm relaxed atmosphere, full of local tradition that respects the community and the environment.
The interior design process integrated accessories made by local artisans who incorporate the use of textiles and ceramics, bamboo and wooden furniture, and local clay, thus expressing a part of their culture through the use of local materials.
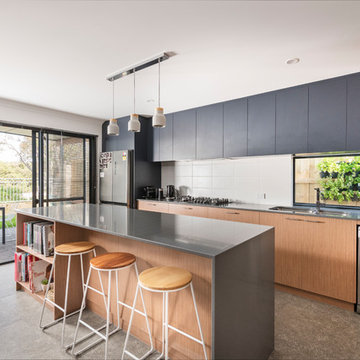
DMAX Photography
This is an example of a mid-sized contemporary galley open plan kitchen in Perth with an undermount sink, open cabinets, light wood cabinets, quartz benchtops, white splashback, cement tile splashback, stainless steel appliances, ceramic floors, with island, grey floor and grey benchtop.
This is an example of a mid-sized contemporary galley open plan kitchen in Perth with an undermount sink, open cabinets, light wood cabinets, quartz benchtops, white splashback, cement tile splashback, stainless steel appliances, ceramic floors, with island, grey floor and grey benchtop.
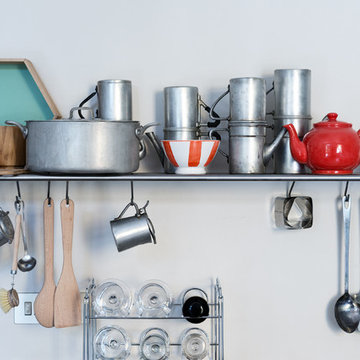
Marco Azzoni (foto) e Marta Meda (stylist)
Small industrial single-wall open plan kitchen in Milan with an integrated sink, open cabinets, stainless steel cabinets, stainless steel benchtops, grey splashback, coloured appliances, concrete floors, no island, grey floor and grey benchtop.
Small industrial single-wall open plan kitchen in Milan with an integrated sink, open cabinets, stainless steel cabinets, stainless steel benchtops, grey splashback, coloured appliances, concrete floors, no island, grey floor and grey benchtop.
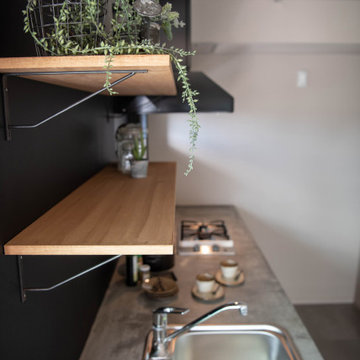
This is an example of a small industrial single-wall separate kitchen in Tokyo with a drop-in sink, open cabinets, light wood cabinets, concrete benchtops, black splashback, black appliances, no island and grey benchtop.
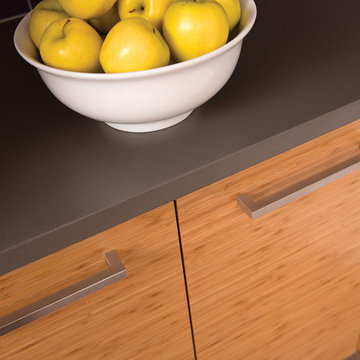
For this kitchen, we wanted to showcase a contemporary styled design featuring Dura Supreme’s Natural Bamboo with a Horizontal Grain pattern.
After selecting the wood species and finish for the cabinetry, we needed to select the rest of the finishes. Since we wanted the cabinetry to take the center stage we decided to keep the flooring and countertop colors neutral to accentuate the grain pattern and color of the Bamboo cabinets. We selected a mid-tone gray Corian solid surface countertop for both the perimeter and the kitchen island countertops. Next, we selected a smoky gray cork flooring which coordinates beautifully with both the countertops and the cabinetry.
For the backsplash, we wanted to add in a pop of color and selected a 3" x 6" subway tile in a deep purple to accent the Bamboo cabinetry.
Request a FREE Dura Supreme Brochure Packet:
http://www.durasupreme.com/request-brochure
Find a Dura Supreme Showroom near you today:
http://www.durasupreme.com/dealer-locator
To learn more about our Exotic Veneer options, go to: http://www.durasupreme.com/wood-species/exotic-veneers
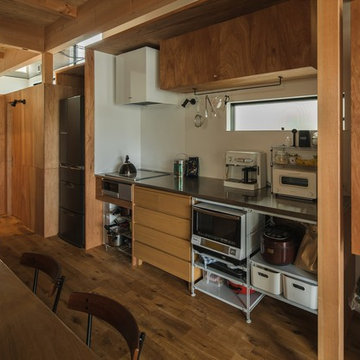
収納をテーマにした家
This is an example of a small country galley open plan kitchen in Other with an integrated sink, open cabinets, beige cabinets, stainless steel benchtops, white splashback, glass sheet splashback, stainless steel appliances, medium hardwood floors, with island, beige floor and grey benchtop.
This is an example of a small country galley open plan kitchen in Other with an integrated sink, open cabinets, beige cabinets, stainless steel benchtops, white splashback, glass sheet splashback, stainless steel appliances, medium hardwood floors, with island, beige floor and grey benchtop.
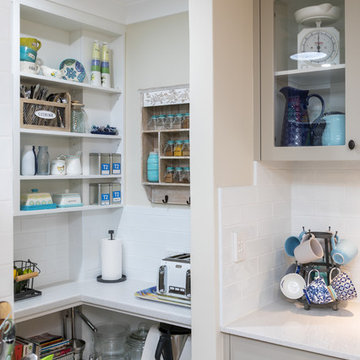
Plenty of extra storage and bench space in the walk-in pantry.
Benchtops: Laminex Squareform Pure Mineral Stone Natural Finish in the pantry only.
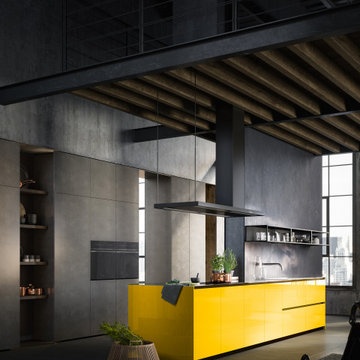
Un modelo OMICRON se ofrece a nuestros clientes un diseño moderno basado en líneas rectas, nuevos materiales y elegantes conexiones. Se presta especial atención a los detalles en las puertas con un ángulo biselado de 33°. Una cocina capaz de satisfacer a una persona moderna que se mueve al ritmo de las nuevas tecnologías con el gusto refinado.
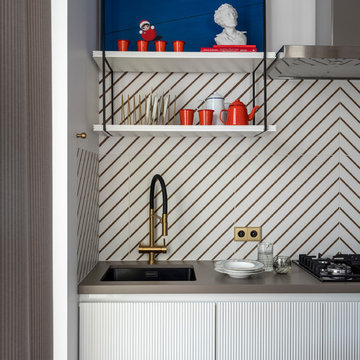
Дизайнер интерьера - Татьяна Архипова, фото - Евгений Кулибаба
This is an example of a mid-sized single-wall eat-in kitchen in Moscow with an undermount sink, open cabinets, white cabinets, tile benchtops, white splashback, porcelain splashback, stainless steel appliances, porcelain floors, grey floor and grey benchtop.
This is an example of a mid-sized single-wall eat-in kitchen in Moscow with an undermount sink, open cabinets, white cabinets, tile benchtops, white splashback, porcelain splashback, stainless steel appliances, porcelain floors, grey floor and grey benchtop.
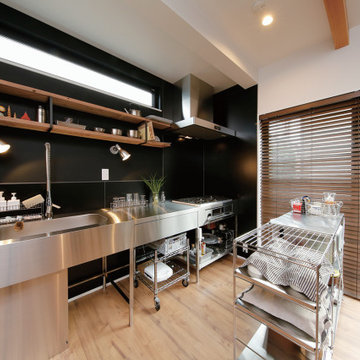
Nさまが持ち込んだこだわりのステンレスキッチン。ブラックのアクセントウォールとのコントラストが映えて、引き締まった印象を与えるインダストリアルな仕上がりです。木製の造作棚はNさまの手づくりです。
Design ideas for a mid-sized industrial single-wall open plan kitchen in Tokyo Suburbs with an integrated sink, open cabinets, stainless steel cabinets, stainless steel benchtops, black splashback, ceramic splashback, medium hardwood floors, brown floor and grey benchtop.
Design ideas for a mid-sized industrial single-wall open plan kitchen in Tokyo Suburbs with an integrated sink, open cabinets, stainless steel cabinets, stainless steel benchtops, black splashback, ceramic splashback, medium hardwood floors, brown floor and grey benchtop.
Kitchen with Open Cabinets and Grey Benchtop Design Ideas
5