Kitchen with Open Cabinets and Grey Benchtop Design Ideas
Refine by:
Budget
Sort by:Popular Today
161 - 180 of 490 photos
Item 1 of 3
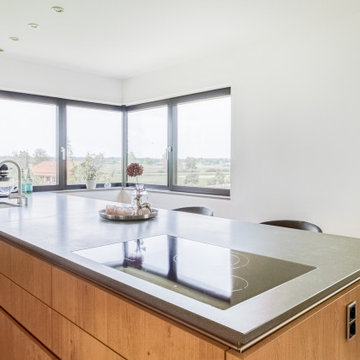
This is an example of a contemporary galley eat-in kitchen in Munich with an undermount sink, open cabinets, medium wood cabinets, a peninsula and grey benchtop.
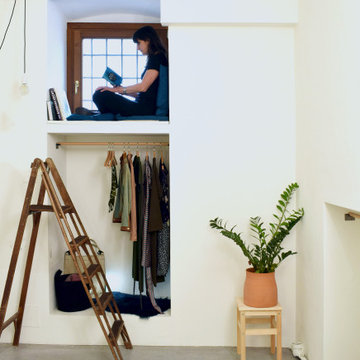
Photo of a small single-wall open plan kitchen in Milan with a drop-in sink, open cabinets, concrete benchtops, no island and grey benchtop.
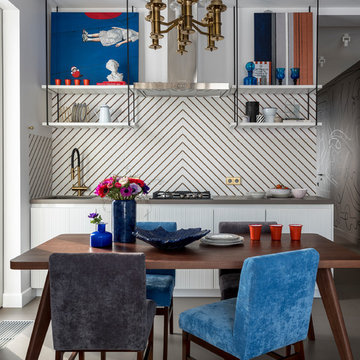
Дизайнер интерьера - Татьяна Архипова, фото - Евгений Кулибаба
Inspiration for a mid-sized single-wall eat-in kitchen in Moscow with an undermount sink, open cabinets, white cabinets, tile benchtops, white splashback, porcelain splashback, stainless steel appliances, porcelain floors, grey floor and grey benchtop.
Inspiration for a mid-sized single-wall eat-in kitchen in Moscow with an undermount sink, open cabinets, white cabinets, tile benchtops, white splashback, porcelain splashback, stainless steel appliances, porcelain floors, grey floor and grey benchtop.
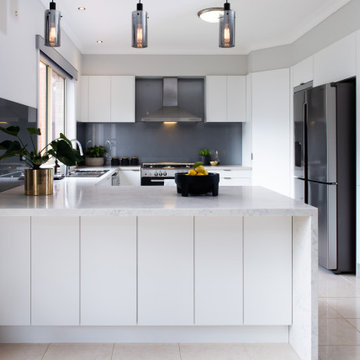
White kitchen designed for clients in Taylors Hill, Melbourne
Design ideas for a large modern u-shaped kitchen pantry in Melbourne with an undermount sink, open cabinets, white cabinets, quartz benchtops, grey splashback, glass sheet splashback, stainless steel appliances, porcelain floors, with island, white floor and grey benchtop.
Design ideas for a large modern u-shaped kitchen pantry in Melbourne with an undermount sink, open cabinets, white cabinets, quartz benchtops, grey splashback, glass sheet splashback, stainless steel appliances, porcelain floors, with island, white floor and grey benchtop.
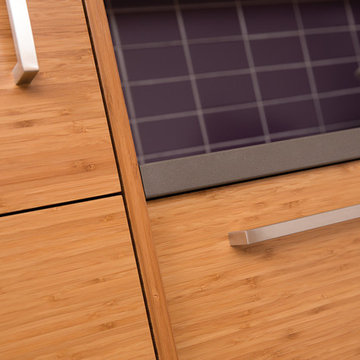
For this kitchen, we wanted to showcase a contemporary styled design featuring Dura Supreme’s Natural Bamboo with a Horizontal Grain pattern.
After selecting the wood species and finish for the cabinetry, we needed to select the rest of the finishes. Since we wanted the cabinetry to take the center stage we decided to keep the flooring and countertop colors neutral to accentuate the grain pattern and color of the Bamboo cabinets. We selected a mid-tone gray Corian solid surface countertop for both the perimeter and the kitchen island countertops. Next, we selected a smoky gray cork flooring which coordinates beautifully with both the countertops and the cabinetry.
For the backsplash, we wanted to add in a pop of color and selected a 3" x 6" subway tile in a deep purple to accent the Bamboo cabinetry.
Request a FREE Dura Supreme Brochure Packet:
http://www.durasupreme.com/request-brochure
Find a Dura Supreme Showroom near you today:
http://www.durasupreme.com/dealer-locator
To learn more about our Exotic Veneer options, go to: http://www.durasupreme.com/wood-species/exotic-veneers
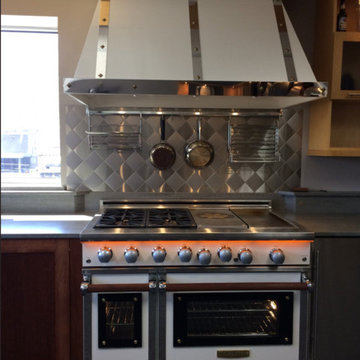
This is an example of an industrial single-wall eat-in kitchen in Dallas with open cabinets, light wood cabinets, stainless steel benchtops, grey splashback, metal splashback, stainless steel appliances, no island, black floor and grey benchtop.
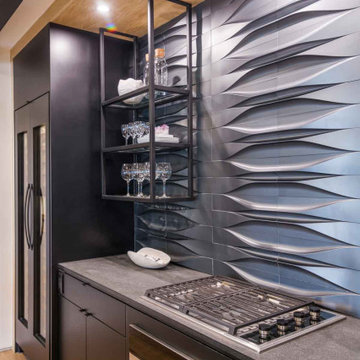
This chic modern guest house was designed for the Altadena Showcase. In this space you will see the living room and guest bed & bathroom. The metallic back splash was added to make the kitchen a focal point in this space. The lighting adds texture to this focal wall.
JL Interiors is a LA-based creative/diverse firm that specializes in residential interiors. JL Interiors empowers homeowners to design their dream home that they can be proud of! The design isn’t just about making things beautiful; it’s also about making things work beautifully. Contact us for a free consultation Hello@JLinteriors.design _ 310.390.6849_ www.JLinteriors.design
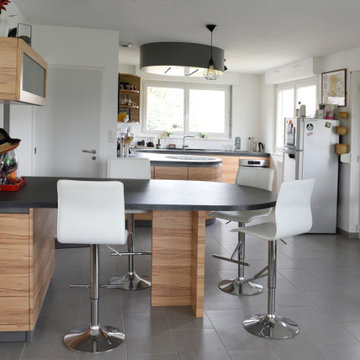
Cuisine arrondie en stratifié
Coeur de pommier avec fil horizontal suivi sur toute les portes.
Sans poignée avec passe main chêne et socle laqué RAL 7036.
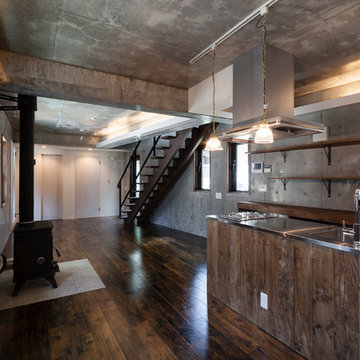
暖炉とシースルーな階段のあるリビングルーム
This is an example of a large modern single-wall open plan kitchen in Tokyo with vinyl floors, black floor, an integrated sink, open cabinets, distressed cabinets, stainless steel benchtops, stainless steel appliances, with island and grey benchtop.
This is an example of a large modern single-wall open plan kitchen in Tokyo with vinyl floors, black floor, an integrated sink, open cabinets, distressed cabinets, stainless steel benchtops, stainless steel appliances, with island and grey benchtop.
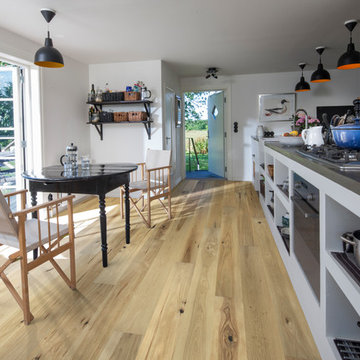
True Hardwood Flooring
THE TRUE DIFFERENCE
The new True hardwood flooring collection is truly amazing with stunning colors and features. Hallmark Floors is the first to master this revolutionary technology of replicating “the bog-wood process” that occurs when logs lie buried in lakes, river, and waterways for hundreds of years, deprived of oxygen and sunlight. This process in nature can take centuries for the wood to turn from its natural color to deep golden brown or even completely black. Hallmark has emulated nature’s methods to create saturated colors throughout the top layer, creating stunning, weathered patinas.
True bog-wood, driftwood, and weathered barn wood are all very rare. These cherished wood treasures are in high demand worldwide for use in furniture and flooring. Now Hallmark has made these prized finishes available to everyone through our True hardwood flooring collection.
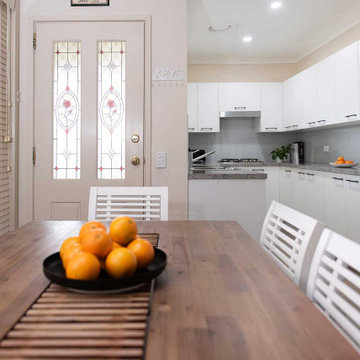
Narrow kitchen space transformed!
This is an example of a small modern u-shaped kitchen pantry in Melbourne with a double-bowl sink, open cabinets, white cabinets, laminate benchtops, grey splashback, glass sheet splashback, stainless steel appliances, light hardwood floors, no island and grey benchtop.
This is an example of a small modern u-shaped kitchen pantry in Melbourne with a double-bowl sink, open cabinets, white cabinets, laminate benchtops, grey splashback, glass sheet splashback, stainless steel appliances, light hardwood floors, no island and grey benchtop.
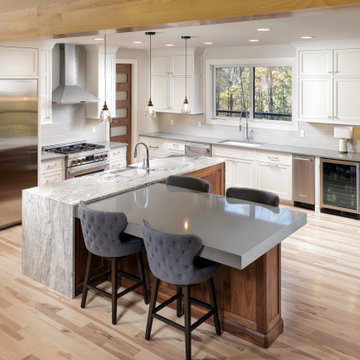
This is an example of a large modern l-shaped open plan kitchen in Other with an undermount sink, open cabinets, white cabinets, granite benchtops, white splashback, subway tile splashback, stainless steel appliances, light hardwood floors, with island, brown floor and grey benchtop.
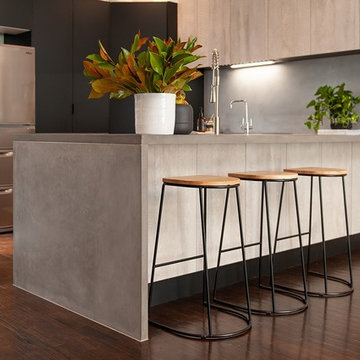
Design ideas for a mid-sized industrial galley open plan kitchen in Melbourne with an undermount sink, open cabinets, distressed cabinets, concrete benchtops, grey splashback, cement tile splashback, stainless steel appliances, dark hardwood floors, with island and grey benchtop.
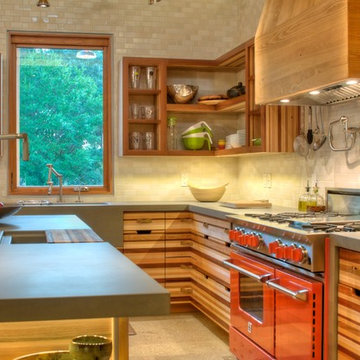
Kitchen Cabinets custom made from waste wood scraps. Concrete Counter tops with integrated sink. Bluestar Range. Sub-Zero fridge. Kohler Karbon faucets. Cypress beams and polished concrete floors.
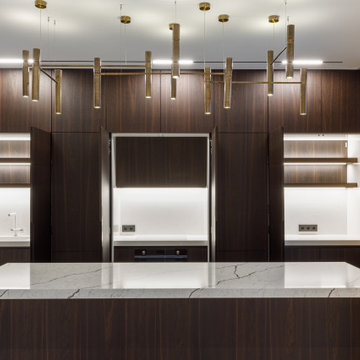
Photo of a mid-sized contemporary single-wall eat-in kitchen in Moscow with an undermount sink, open cabinets, brown cabinets, quartz benchtops, white splashback, engineered quartz splashback, stainless steel appliances, porcelain floors, with island, grey floor, grey benchtop and recessed.
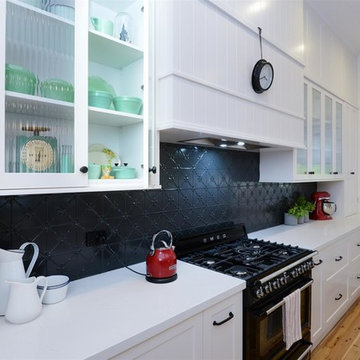
This beautiful country style kitchen, dining and living space allows for all the perks of modern living while maintaining a warm country feel. This neat and stylish great room design also features characterful hardwood floors for added twist! This renovation is simple and welcoming, filled with natural light and boasts a seamless indoor-outdoor entertaining set up. All perfectly pieced together by our team at Smith & Sons Renovations & Extensions Hornsby.
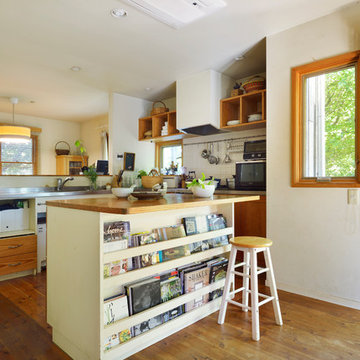
撮影 大槻茂
This is an example of an asian l-shaped kitchen in Tokyo with open cabinets, medium wood cabinets, stainless steel benchtops, white splashback, medium hardwood floors, with island, brown floor and grey benchtop.
This is an example of an asian l-shaped kitchen in Tokyo with open cabinets, medium wood cabinets, stainless steel benchtops, white splashback, medium hardwood floors, with island, brown floor and grey benchtop.
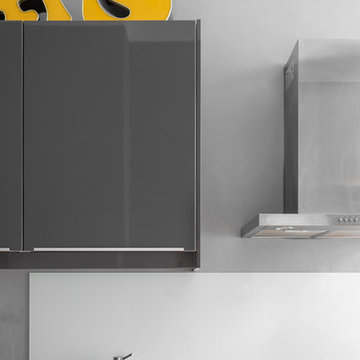
Styling cooperation with Photographer Annika Grabold for Fantastic Frank.
Example project for a real estate agent looking to give a property emotional impact.
For real estate agents we style empty flats and houses that are looking for new owners. Carefully selected and styled furniture and accessories bring a space to life. This helps future homeowners envision themselves in a potential space and real estate agents to turnover their properties quicker.
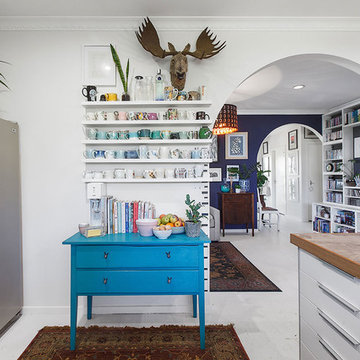
Images: Maria Savelieva
Design ideas for a small eclectic u-shaped eat-in kitchen in Melbourne with a farmhouse sink, open cabinets, white cabinets, laminate benchtops, white splashback, ceramic splashback, stainless steel appliances, light hardwood floors, with island, white floor and grey benchtop.
Design ideas for a small eclectic u-shaped eat-in kitchen in Melbourne with a farmhouse sink, open cabinets, white cabinets, laminate benchtops, white splashback, ceramic splashback, stainless steel appliances, light hardwood floors, with island, white floor and grey benchtop.
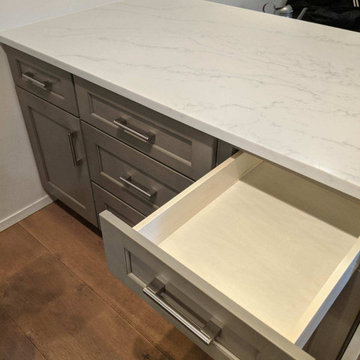
Design ideas for a small modern galley eat-in kitchen in New York with a single-bowl sink, open cabinets, grey cabinets, quartzite benchtops, white splashback, marble splashback, stainless steel appliances, dark hardwood floors, with island, grey floor and grey benchtop.
Kitchen with Open Cabinets and Grey Benchtop Design Ideas
9