Kitchen with Open Cabinets and Medium Hardwood Floors Design Ideas
Refine by:
Budget
Sort by:Popular Today
141 - 160 of 1,245 photos
Item 1 of 3
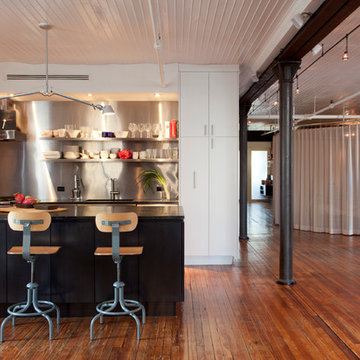
Photo by Antoine Bootz
This is an example of a small industrial galley open plan kitchen in New York with an integrated sink, open cabinets, stainless steel cabinets, soapstone benchtops, metallic splashback, stainless steel appliances, medium hardwood floors and with island.
This is an example of a small industrial galley open plan kitchen in New York with an integrated sink, open cabinets, stainless steel cabinets, soapstone benchtops, metallic splashback, stainless steel appliances, medium hardwood floors and with island.
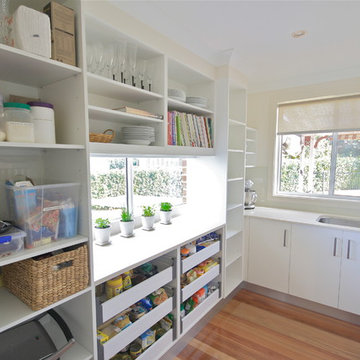
BUTLERS PANTRY!
- 20mm 'Snow' Caesarstone bench top
- Glass splash back behind sink
- Under mount sink
- Open adjustable shelving
- 6 x Blum drawers
- Instead of blocking the window we decided to leave it for extra natural light!
Sheree Bounassif,
Kitchens by Emanuel
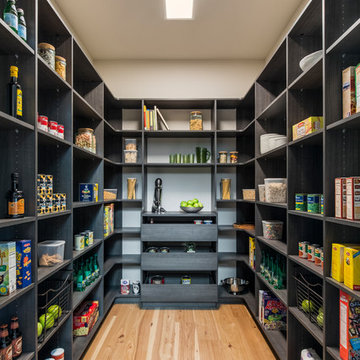
Photo by: David Papazian Photography
Photo of a contemporary u-shaped kitchen pantry in Portland with open cabinets, black cabinets, medium hardwood floors, no island and brown floor.
Photo of a contemporary u-shaped kitchen pantry in Portland with open cabinets, black cabinets, medium hardwood floors, no island and brown floor.
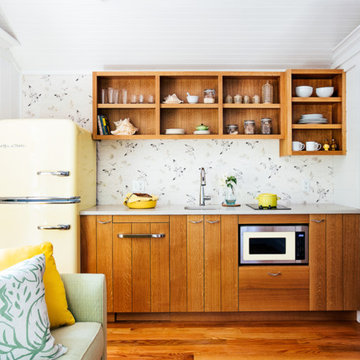
A tiny waterfront house in Kennebunkport, Maine.
Photos by James R. Salomon
Small beach style single-wall open plan kitchen in Portland Maine with an undermount sink, medium wood cabinets, coloured appliances, medium hardwood floors, white benchtop, open cabinets and no island.
Small beach style single-wall open plan kitchen in Portland Maine with an undermount sink, medium wood cabinets, coloured appliances, medium hardwood floors, white benchtop, open cabinets and no island.

Design ideas for a small traditional single-wall kitchen pantry in Chicago with an undermount sink, open cabinets, medium wood cabinets, wood benchtops, grey splashback, marble splashback, black appliances, medium hardwood floors, brown floor and brown benchtop.
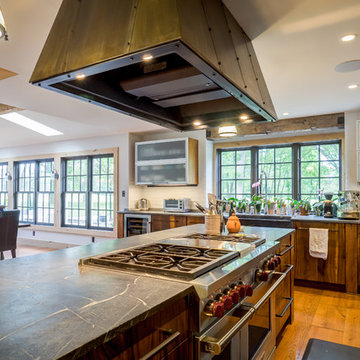
Photographer: Thomas Robert Clark
Mid-sized country galley separate kitchen in Philadelphia with open cabinets, medium wood cabinets, soapstone benchtops, white splashback, stainless steel appliances, medium hardwood floors, with island, brown floor, a farmhouse sink and glass tile splashback.
Mid-sized country galley separate kitchen in Philadelphia with open cabinets, medium wood cabinets, soapstone benchtops, white splashback, stainless steel appliances, medium hardwood floors, with island, brown floor, a farmhouse sink and glass tile splashback.
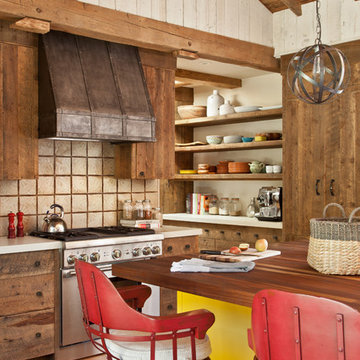
MillerRoodell Architects // Laura Fedro Interiors // Gordon Gregory Photography
Design ideas for a country kitchen in Other with open cabinets, medium wood cabinets, wood benchtops, beige splashback, stainless steel appliances, medium hardwood floors, with island and orange floor.
Design ideas for a country kitchen in Other with open cabinets, medium wood cabinets, wood benchtops, beige splashback, stainless steel appliances, medium hardwood floors, with island and orange floor.
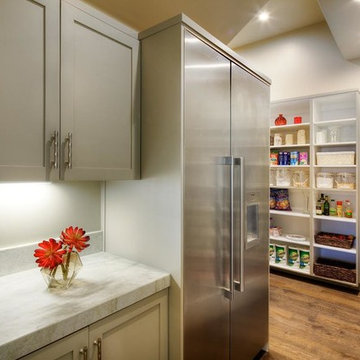
This Transitional Walk- in Pantry hosts 24" and 18" column freezers with water and ice dispenser. They sit next to each other as one unite. The base cabinet left of the freezers provides landing space and storage. Shelving was introduced to the space to provide plenty of storage.
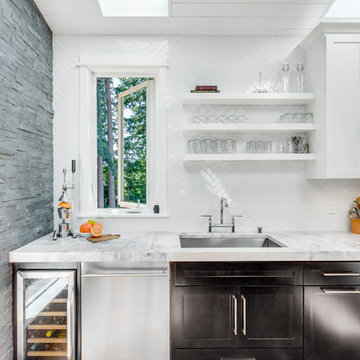
Holland Photography
Transitional kitchen in Seattle with an undermount sink, open cabinets, white cabinets, white splashback, stainless steel appliances, medium hardwood floors and quartzite benchtops.
Transitional kitchen in Seattle with an undermount sink, open cabinets, white cabinets, white splashback, stainless steel appliances, medium hardwood floors and quartzite benchtops.
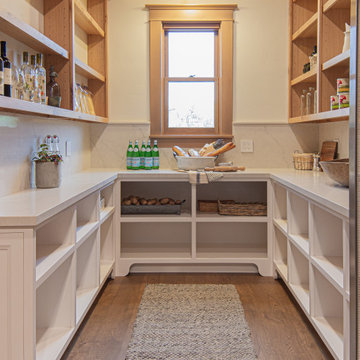
Settled on a hillside in Sunol, where the cows come to graze at dawn, lies a brand new custom home that looks like it has been there for a hundred years – in a good way. Our clients came to us with an architect's house plans, but needed a builder to make their dream home come to life. In true Ridgecrest fashion, we ended up redesigning the entire home inside and out - creating what we now call the Sunol Homestead. A multitude of details came together to give us the perfect mix of a traditional Craftsman with modern amenities. We commissioned a local stone mason to hand-place every river stone on the exterior of the house - no veneer here. Floor to ceiling window and doors lead out to the wrap-around porch to let in beautiful natural light, while the custom stained wood floors and trim exude warmth and richness. Every detail of this meticulously designed residence reflects a commitment to quality and comfort, making it a haven for those seeking a harmonious balance between refined living and the peaceful serenity of Sunol's idyllic landscape.
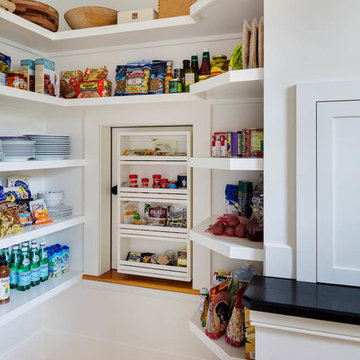
Photo of a traditional kitchen pantry in Boston with open cabinets, white cabinets, medium hardwood floors and granite benchtops.
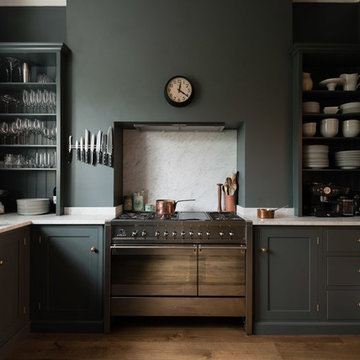
deVOL Kitchens
Photo of a transitional kitchen in London with a farmhouse sink, open cabinets, grey cabinets, white splashback, stainless steel appliances and medium hardwood floors.
Photo of a transitional kitchen in London with a farmhouse sink, open cabinets, grey cabinets, white splashback, stainless steel appliances and medium hardwood floors.
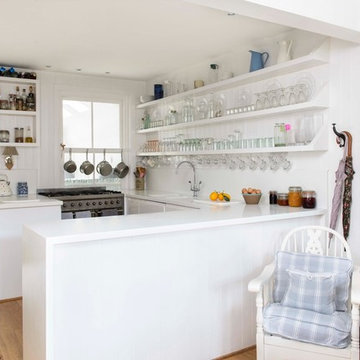
Design ideas for a small beach style u-shaped kitchen in Kent with open cabinets, white cabinets, medium hardwood floors, a peninsula and stainless steel appliances.
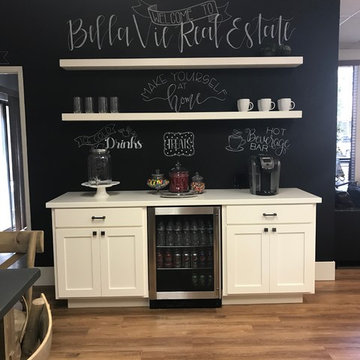
This is an example of a country l-shaped kitchen in Sacramento with open cabinets, white cabinets, quartzite benchtops, medium hardwood floors, with island and brown floor.
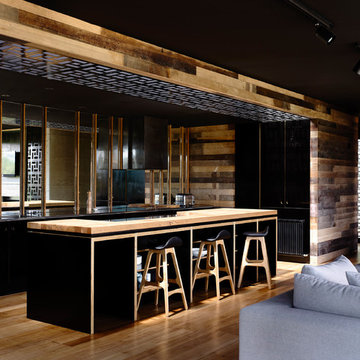
Photography: Derek Swalwell
Inspiration for a large contemporary galley open plan kitchen in Melbourne with an undermount sink, open cabinets, black cabinets, wood benchtops, black splashback, mirror splashback, black appliances, medium hardwood floors and with island.
Inspiration for a large contemporary galley open plan kitchen in Melbourne with an undermount sink, open cabinets, black cabinets, wood benchtops, black splashback, mirror splashback, black appliances, medium hardwood floors and with island.
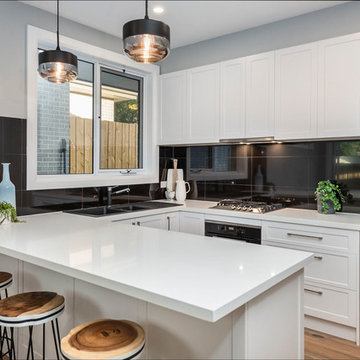
This is an example of a mid-sized contemporary u-shaped kitchen pantry in Melbourne with a drop-in sink, open cabinets, white cabinets, granite benchtops, black splashback, ceramic splashback, stainless steel appliances, medium hardwood floors, beige floor and white benchtop.
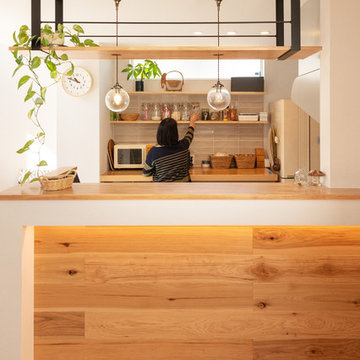
Design ideas for a contemporary galley kitchen in Kyoto with open cabinets, medium wood cabinets, wood benchtops, grey splashback, medium hardwood floors, brown floor and brown benchtop.
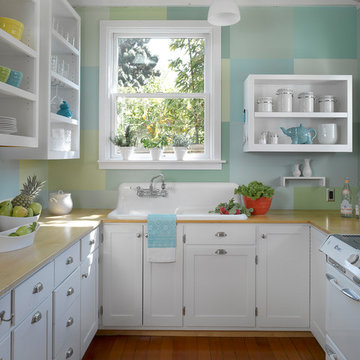
This turn of the century Bernal Heights cottage underwent a complete remodel and addition. Highlights include a new glass roll-up door in the office/studio and ipe decking used both inside and out providing a seamless transition to the outdoor area.
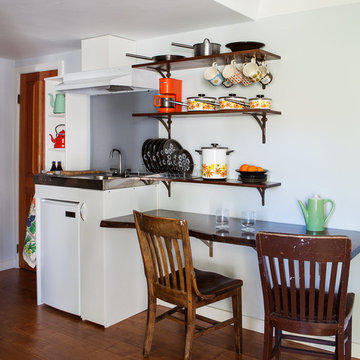
The live edge countertop, reclaimed wood from an urban street tree, creates space for dining. The compact kitchen includes two burners, a small sink, and a hotel room sized refrigerator.
photos by Michele Lee Willson
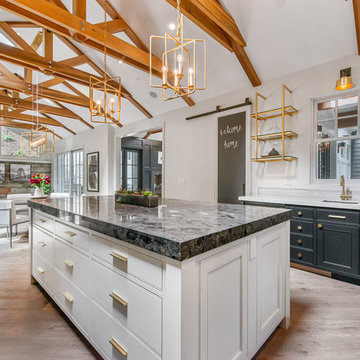
Inspiration for a mid-sized transitional u-shaped eat-in kitchen in San Francisco with black cabinets, marble benchtops, grey splashback, panelled appliances, with island, an undermount sink, open cabinets, stone slab splashback, medium hardwood floors and beige floor.
Kitchen with Open Cabinets and Medium Hardwood Floors Design Ideas
8