Kitchen with Open Cabinets and Quartz Benchtops Design Ideas
Refine by:
Budget
Sort by:Popular Today
161 - 180 of 807 photos
Item 1 of 3
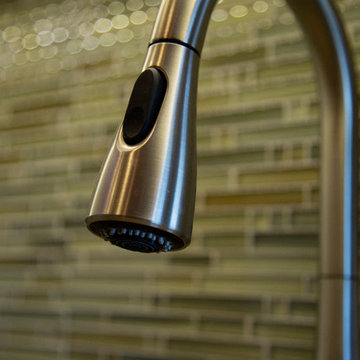
HDR Remodeling Inc. specializes in classic East Bay homes. Whole-house remodels, kitchen and bathroom remodeling, garage and basement conversions are our specialties. Our start-to-finish process -- from design concept to permit-ready plans to production -- will guide you along the way to make sure your project is completed on time and on budget and take the uncertainty and stress out of remodeling your home. Our philosophy -- and passion -- is to help our clients make their remodeling dreams come true.
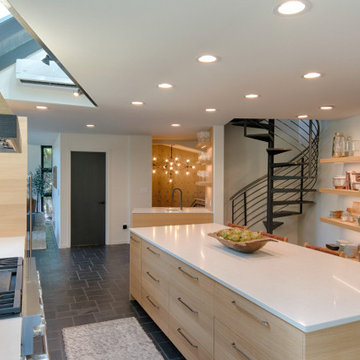
Kitchen/Stair After
Design ideas for a large contemporary kitchen in Denver with an undermount sink, open cabinets, light wood cabinets, quartz benchtops, white splashback, engineered quartz splashback, stainless steel appliances, slate floors, with island, grey floor and white benchtop.
Design ideas for a large contemporary kitchen in Denver with an undermount sink, open cabinets, light wood cabinets, quartz benchtops, white splashback, engineered quartz splashback, stainless steel appliances, slate floors, with island, grey floor and white benchtop.
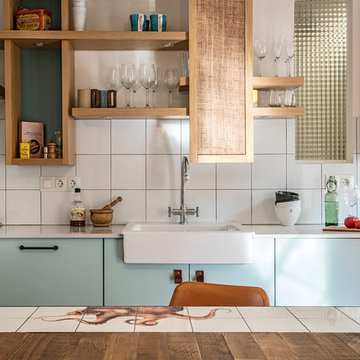
Margaret Stepien
This is an example of a small mediterranean single-wall eat-in kitchen in Barcelona with a single-bowl sink, open cabinets, blue cabinets, quartz benchtops, white splashback, ceramic splashback, stainless steel appliances, concrete floors and no island.
This is an example of a small mediterranean single-wall eat-in kitchen in Barcelona with a single-bowl sink, open cabinets, blue cabinets, quartz benchtops, white splashback, ceramic splashback, stainless steel appliances, concrete floors and no island.
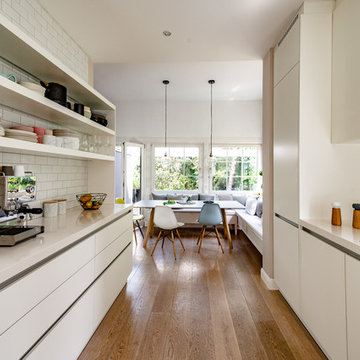
Large contemporary galley open plan kitchen in Stuttgart with an integrated sink, open cabinets, white cabinets, quartz benchtops, white splashback, subway tile splashback, stainless steel appliances, light hardwood floors, no island, brown floor and white benchtop.
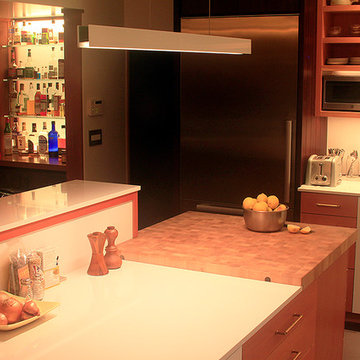
Lighting Design Jonathan Plumpton Senior Associate Luma Lighting Design’s San Francisco design group. AION LED architectural fixtures supplied by Illuminee Lighting Design & Decor Photo: Chris Brightman
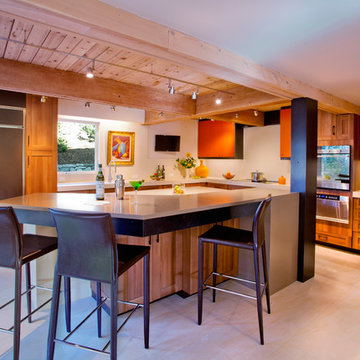
Modern 70's revival kitchen in laminate, solid surface, mahogany and steel.
Midcentury l-shaped kitchen in Portland with open cabinets, orange cabinets, quartz benchtops, beige splashback, stone slab splashback and panelled appliances.
Midcentury l-shaped kitchen in Portland with open cabinets, orange cabinets, quartz benchtops, beige splashback, stone slab splashback and panelled appliances.
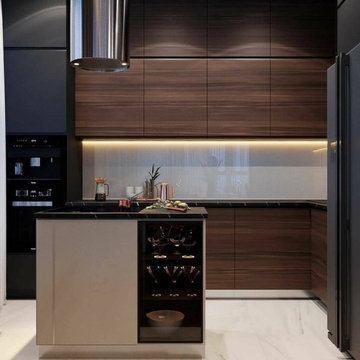
This is an example of a large modern l-shaped open plan kitchen in Miami with an undermount sink, open cabinets, dark wood cabinets, quartz benchtops, white splashback, glass sheet splashback, stainless steel appliances, marble floors, with island, white floor and brown benchtop.
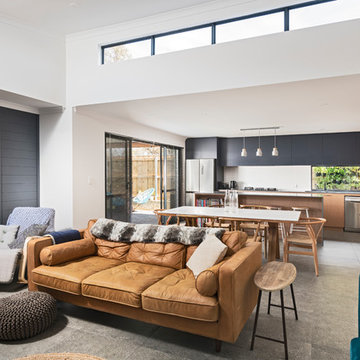
DMAX Photography
Design ideas for a mid-sized contemporary galley open plan kitchen in Perth with an undermount sink, open cabinets, light wood cabinets, quartz benchtops, white splashback, cement tile splashback, stainless steel appliances, ceramic floors, with island, grey floor and grey benchtop.
Design ideas for a mid-sized contemporary galley open plan kitchen in Perth with an undermount sink, open cabinets, light wood cabinets, quartz benchtops, white splashback, cement tile splashback, stainless steel appliances, ceramic floors, with island, grey floor and grey benchtop.
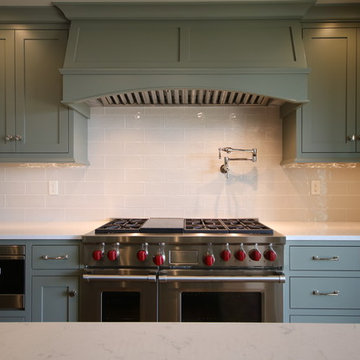
As a wholesale importer and distributor of tile, brick, and stone, we maintain a significant inventory to supply dealers, designers, architects, and tile setters. Although we only sell to the trade, our showroom is open to the public for product selection.
We have five showrooms in the Northwest and are the premier tile distributor for Idaho, Montana, Wyoming, and Eastern Washington. Our corporate branch is located in Boise, Idaho.
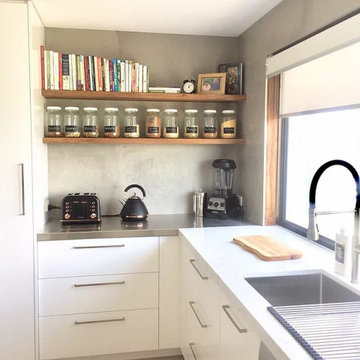
Oversized white kitchen in the small beachside apartment, maximizing on space that was previously used as a dining room with no storage.
Photo of a large scandinavian u-shaped open plan kitchen in Gold Coast - Tweed with an undermount sink, open cabinets, white cabinets, quartz benchtops, grey splashback, porcelain splashback, stainless steel appliances, light hardwood floors, with island, grey floor and multi-coloured benchtop.
Photo of a large scandinavian u-shaped open plan kitchen in Gold Coast - Tweed with an undermount sink, open cabinets, white cabinets, quartz benchtops, grey splashback, porcelain splashback, stainless steel appliances, light hardwood floors, with island, grey floor and multi-coloured benchtop.
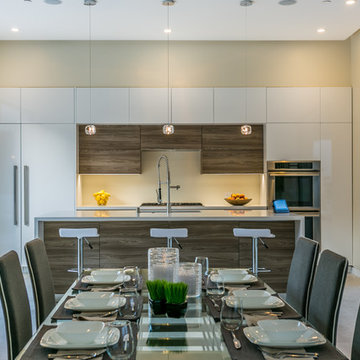
Linda Kasian Photography
Inspiration for a modern eat-in kitchen in Los Angeles with a double-bowl sink, open cabinets, white cabinets, quartz benchtops, white splashback, stainless steel appliances, porcelain floors and with island.
Inspiration for a modern eat-in kitchen in Los Angeles with a double-bowl sink, open cabinets, white cabinets, quartz benchtops, white splashback, stainless steel appliances, porcelain floors and with island.
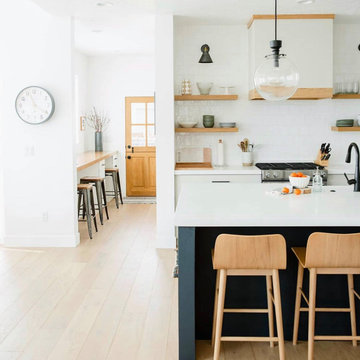
Inspiration for a mid-sized country single-wall open plan kitchen in Salt Lake City with a farmhouse sink, open cabinets, light wood cabinets, quartz benchtops, white splashback, subway tile splashback, stainless steel appliances, light hardwood floors, with island and white benchtop.
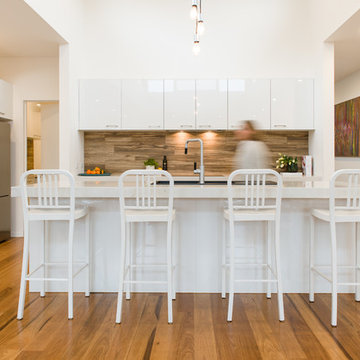
This is an example of a contemporary l-shaped kitchen in Melbourne with a double-bowl sink, open cabinets, white cabinets, quartz benchtops, stone tile splashback, stainless steel appliances, medium hardwood floors, white benchtop, blue splashback, with island and brown floor.
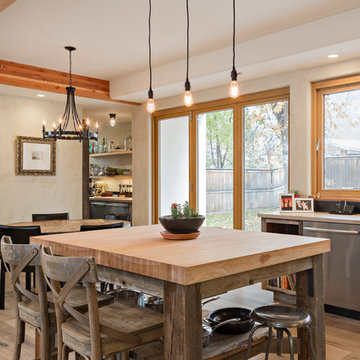
This Boulder, Colorado remodel by fuentesdesign demonstrates the possibility of renewal in American suburbs, and Passive House design principles. Once an inefficient single story 1,000 square-foot ranch house with a forced air furnace, has been transformed into a two-story, solar powered 2500 square-foot three bedroom home ready for the next generation.
The new design for the home is modern with a sustainable theme, incorporating a palette of natural materials including; reclaimed wood finishes, FSC-certified pine Zola windows and doors, and natural earth and lime plasters that soften the interior and crisp contemporary exterior with a flavor of the west. A Ninety-percent efficient energy recovery fresh air ventilation system provides constant filtered fresh air to every room. The existing interior brick was removed and replaced with insulation. The remaining heating and cooling loads are easily met with the highest degree of comfort via a mini-split heat pump, the peak heat load has been cut by a factor of 4, despite the house doubling in size. During the coldest part of the Colorado winter, a wood stove for ambiance and low carbon back up heat creates a special place in both the living and kitchen area, and upstairs loft.
This ultra energy efficient home relies on extremely high levels of insulation, air-tight detailing and construction, and the implementation of high performance, custom made European windows and doors by Zola Windows. Zola’s ThermoPlus Clad line, which boasts R-11 triple glazing and is thermally broken with a layer of patented German Purenit®, was selected for the project. These windows also provide a seamless indoor/outdoor connection, with 9′ wide folding doors from the dining area and a matching 9′ wide custom countertop folding window that opens the kitchen up to a grassy court where mature trees provide shade and extend the living space during the summer months.
With air-tight construction, this home meets the Passive House Retrofit (EnerPHit) air-tightness standard of
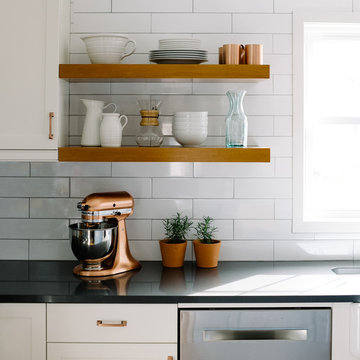
Countertop: Fieldstone™ from Cambria's Desert Collection
Designed by: Mamie Design, www.mamiedesigns.com
This is an example of a large kitchen in Minneapolis with a farmhouse sink, open cabinets, white cabinets, quartz benchtops, white splashback, subway tile splashback, stainless steel appliances, medium hardwood floors and with island.
This is an example of a large kitchen in Minneapolis with a farmhouse sink, open cabinets, white cabinets, quartz benchtops, white splashback, subway tile splashback, stainless steel appliances, medium hardwood floors and with island.
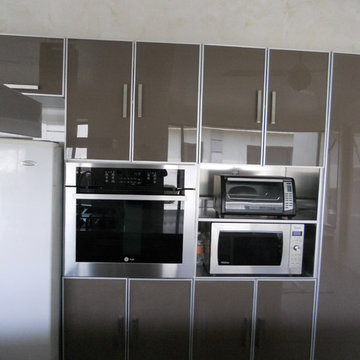
Yves Vargas
Design ideas for a large mediterranean galley eat-in kitchen in Mexico City with a double-bowl sink, open cabinets, beige cabinets, quartz benchtops, beige splashback, glass sheet splashback, stainless steel appliances, marble floors and with island.
Design ideas for a large mediterranean galley eat-in kitchen in Mexico City with a double-bowl sink, open cabinets, beige cabinets, quartz benchtops, beige splashback, glass sheet splashback, stainless steel appliances, marble floors and with island.
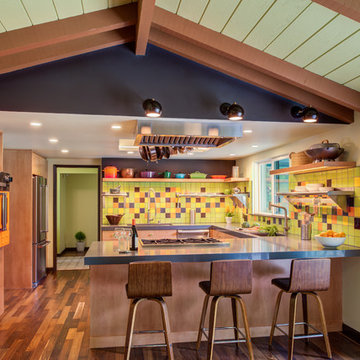
Treve Johnson Photography
Inspiration for a large eclectic u-shaped separate kitchen in San Francisco with an undermount sink, open cabinets, light wood cabinets, quartz benchtops, multi-coloured splashback, ceramic splashback, stainless steel appliances, dark hardwood floors, a peninsula, brown floor and grey benchtop.
Inspiration for a large eclectic u-shaped separate kitchen in San Francisco with an undermount sink, open cabinets, light wood cabinets, quartz benchtops, multi-coloured splashback, ceramic splashback, stainless steel appliances, dark hardwood floors, a peninsula, brown floor and grey benchtop.
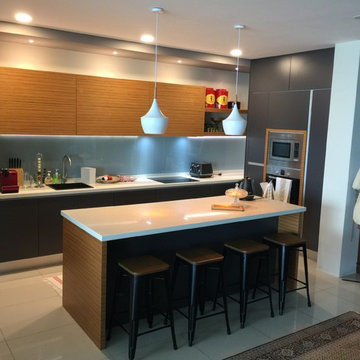
Photo of a small asian l-shaped eat-in kitchen in Other with a single-bowl sink, open cabinets, grey cabinets, quartz benchtops, grey splashback, glass sheet splashback, stainless steel appliances, porcelain floors, with island and beige floor.
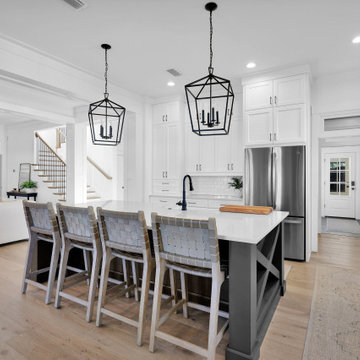
The Lowcountry Farmhouse has custom pieces such as the island 'X' and cabinets to surround the fridge.
Photo of an expansive country kitchen in Jacksonville with a farmhouse sink, open cabinets, white cabinets, quartz benchtops, white splashback, mosaic tile splashback, stainless steel appliances, light hardwood floors, with island, brown floor and white benchtop.
Photo of an expansive country kitchen in Jacksonville with a farmhouse sink, open cabinets, white cabinets, quartz benchtops, white splashback, mosaic tile splashback, stainless steel appliances, light hardwood floors, with island, brown floor and white benchtop.
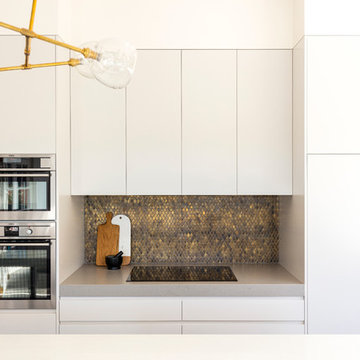
Coogee House designed by The Designory
Inspiration for a mid-sized contemporary l-shaped eat-in kitchen in Sydney with a double-bowl sink, open cabinets, white cabinets, quartz benchtops, metallic splashback, mosaic tile splashback, stainless steel appliances, slate floors and with island.
Inspiration for a mid-sized contemporary l-shaped eat-in kitchen in Sydney with a double-bowl sink, open cabinets, white cabinets, quartz benchtops, metallic splashback, mosaic tile splashback, stainless steel appliances, slate floors and with island.
Kitchen with Open Cabinets and Quartz Benchtops Design Ideas
9