Kitchen with Open Cabinets and Quartz Benchtops Design Ideas
Refine by:
Budget
Sort by:Popular Today
81 - 100 of 807 photos
Item 1 of 3
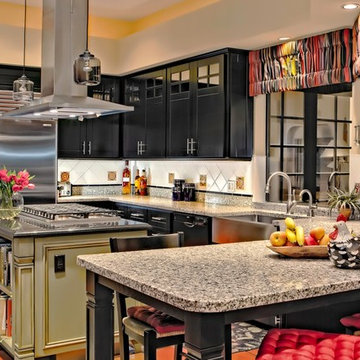
Inckx Photography
Photo of a large traditional u-shaped separate kitchen in Phoenix with stainless steel appliances, a farmhouse sink, open cabinets, black cabinets, quartz benchtops, multi-coloured splashback, mosaic tile splashback, terra-cotta floors and with island.
Photo of a large traditional u-shaped separate kitchen in Phoenix with stainless steel appliances, a farmhouse sink, open cabinets, black cabinets, quartz benchtops, multi-coloured splashback, mosaic tile splashback, terra-cotta floors and with island.
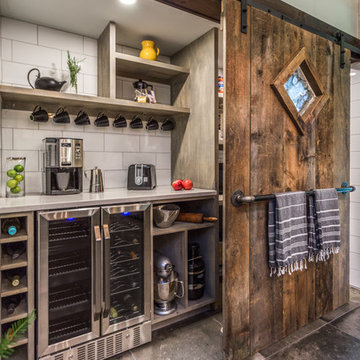
Brittany Fecteau
This is an example of a large eclectic single-wall kitchen pantry in Manchester with quartz benchtops, white splashback, porcelain splashback, stainless steel appliances, grey floor, white benchtop, open cabinets, grey cabinets and concrete floors.
This is an example of a large eclectic single-wall kitchen pantry in Manchester with quartz benchtops, white splashback, porcelain splashback, stainless steel appliances, grey floor, white benchtop, open cabinets, grey cabinets and concrete floors.
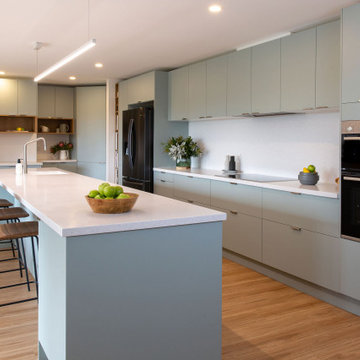
Photo of an expansive galley open plan kitchen in Melbourne with a drop-in sink, open cabinets, green cabinets, quartz benchtops, white splashback, porcelain splashback, black appliances, light hardwood floors, with island and white benchtop.
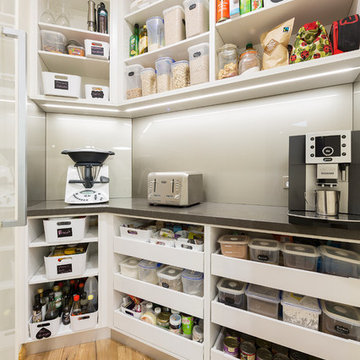
Walk-in Pantry
Design ideas for a mid-sized modern kitchen pantry in Canberra - Queanbeyan with open cabinets, white cabinets, quartz benchtops, metallic splashback, glass sheet splashback, light hardwood floors, with island, brown floor and grey benchtop.
Design ideas for a mid-sized modern kitchen pantry in Canberra - Queanbeyan with open cabinets, white cabinets, quartz benchtops, metallic splashback, glass sheet splashback, light hardwood floors, with island, brown floor and grey benchtop.
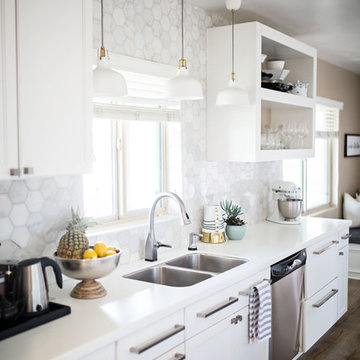
LifeCreated
Photo of a small modern galley eat-in kitchen in Phoenix with a double-bowl sink, open cabinets, white cabinets, quartz benchtops, white splashback, marble splashback, stainless steel appliances, laminate floors, no island, beige floor and white benchtop.
Photo of a small modern galley eat-in kitchen in Phoenix with a double-bowl sink, open cabinets, white cabinets, quartz benchtops, white splashback, marble splashback, stainless steel appliances, laminate floors, no island, beige floor and white benchtop.
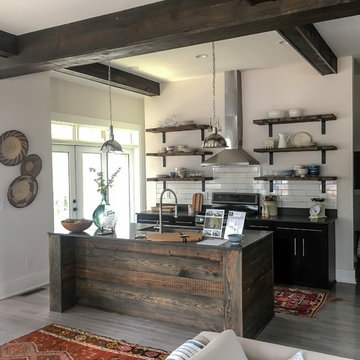
Christine Dandeneau, AIA
Butler Constructs
Inspiration for a small country single-wall eat-in kitchen in Raleigh with an undermount sink, open cabinets, black cabinets, quartz benchtops, white splashback, ceramic splashback, black appliances, medium hardwood floors and with island.
Inspiration for a small country single-wall eat-in kitchen in Raleigh with an undermount sink, open cabinets, black cabinets, quartz benchtops, white splashback, ceramic splashback, black appliances, medium hardwood floors and with island.
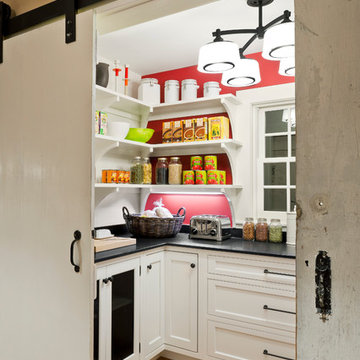
Mid-sized contemporary u-shaped kitchen pantry in Boston with open cabinets, white cabinets, quartz benchtops, red splashback and medium hardwood floors.
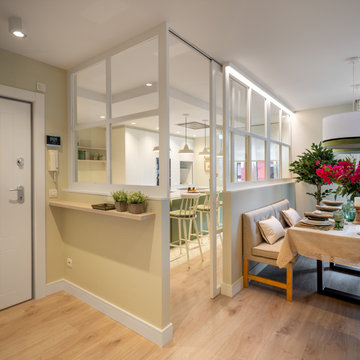
Reforma integral Sube Interiorismo www.subeinteriorismo.com
Biderbost Photo
Inspiration for a large traditional kitchen in Other with an undermount sink, open cabinets, white cabinets, quartz benchtops, green splashback, stainless steel appliances, laminate floors, with island, beige floor and white benchtop.
Inspiration for a large traditional kitchen in Other with an undermount sink, open cabinets, white cabinets, quartz benchtops, green splashback, stainless steel appliances, laminate floors, with island, beige floor and white benchtop.
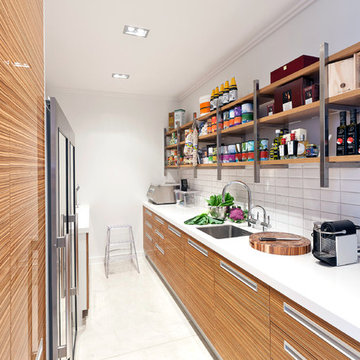
A custom kitchen featuring Mal Corboy cabinets. Designed by Mal Corboy (as are all kitchens featuring his namesake cabinets). Mal Corboy cabinets are available in North America exclusively through Mega Builders (megabuilders.com)
Mega Builders, Mal Corboy

Small beach style l-shaped eat-in kitchen in Boston with a farmhouse sink, open cabinets, white cabinets, quartz benchtops, green splashback, porcelain splashback, panelled appliances, light hardwood floors, with island, beige floor, white benchtop and exposed beam.
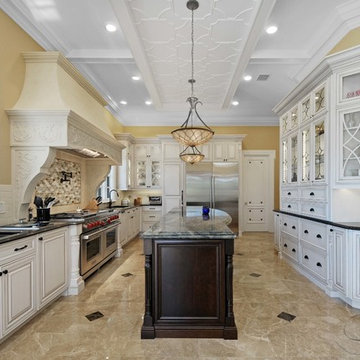
Rickie Agapito
Expansive traditional kitchen pantry in Tampa with an undermount sink, open cabinets, white cabinets, quartz benchtops, black splashback, glass sheet splashback, stainless steel appliances, marble floors and with island.
Expansive traditional kitchen pantry in Tampa with an undermount sink, open cabinets, white cabinets, quartz benchtops, black splashback, glass sheet splashback, stainless steel appliances, marble floors and with island.
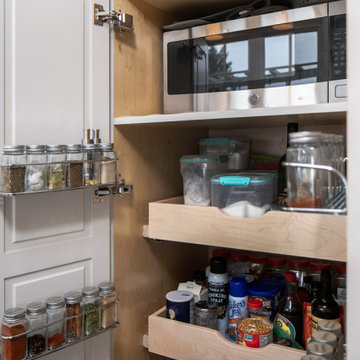
This unique kitchen space is an L-shaped galley with lots of windows looking out to Lake Washington. The new design features classic white lower cabinets and floating walnut shelves above. White quartz countertop, brass hardware and fixtures, light blue textured wallpaper, and three different forms of lighting-- can lights, sconces, and LED strips under the floating shelf to illuminate what's on the shelf or countertop below it.
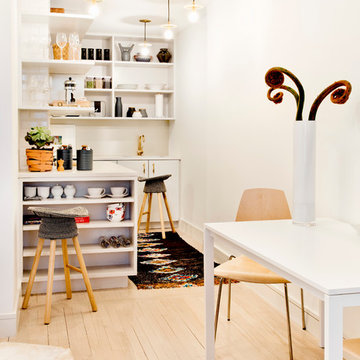
This 400 s.f. studio apartment in NYC’s Greenwich Village serves as a pied-a-terre
for clients whose primary residence is on the West Coast.
Although the clients do not reside here full-time, this tiny space accommodates
all the creature comforts of home.
Bleached hardwood floors, crisp white walls, and high ceilings are the backdrop to
a custom blackened steel and glass partition, layered with raw silk sheer draperies,
to create a private sleeping area, replete with custom built-in closets.
Simple headboard and crisp linens are balanced with a lightly-metallic glazed
duvet and a vintage textile pillow.
The living space boasts a custom Belgian linen sectional sofa that pulls out into a
full-size bed for the couple’s young children who sometimes accompany them.
Efficient and inexpensive dining furniture sits comfortably in the main living space
and lends clean, Scandinavian functionality for sharing meals. The sculptural
handrafted metal ceiling mobile offsets the architecture’s clean lines, defining the
space while accentuating the tall ceilings.
The kitchenette combines custom cool grey lacquered cabinets with brass fittings,
white beveled subway tile, and a warm brushed brass backsplash; an antique
Boucherouite runner and textural woven stools that pull up to the kitchen’s
coffee counter puntuate the clean palette with warmth and the human scale.
The under-counter freezer and refrigerator, along with the 18” dishwasher, are all
panelled to match the cabinets, and open shelving to the ceiling maximizes the
feeling of the space’s volume.
The entry closet doubles as home for a combination washer/dryer unit.
The custom bathroom vanity, with open brass legs sitting against floor-to-ceiling
marble subway tile, boasts a honed gray marble countertop, with an undermount
sink offset to maximize precious counter space and highlight a pendant light. A
tall narrow cabinet combines closed and open storage, and a recessed mirrored
medicine cabinet conceals additional necessaries.
The stand-up shower is kept minimal, with simple white beveled subway tile and
frameless glass doors, and is large enough to host a teak and stainless bench for
comfort; black sink and bath fittings ground the otherwise light palette.
What had been a generic studio apartment became a rich landscape for living.
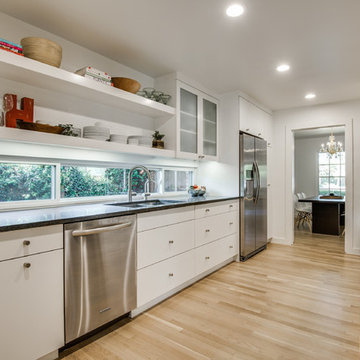
Photo of a large scandinavian galley separate kitchen in Dallas with a double-bowl sink, open cabinets, white cabinets, stainless steel appliances, light hardwood floors, with island, quartz benchtops, grey splashback and stone tile splashback.
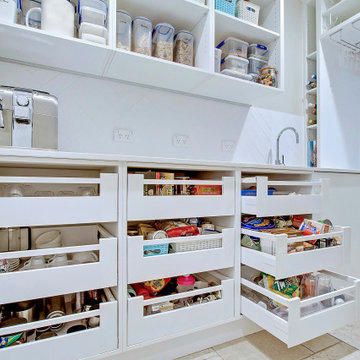
Inspiration for a mid-sized modern kitchen pantry in Sydney with open cabinets, white cabinets, quartz benchtops, white splashback, ceramic splashback, stainless steel appliances and white benchtop.
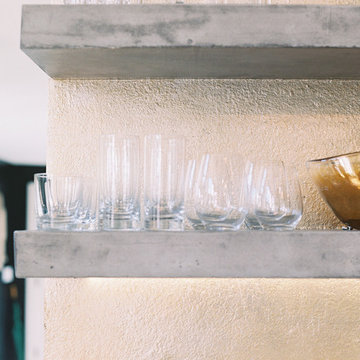
Landon Jacob Photography
www.landonjacob.com
This is an example of a large contemporary u-shaped eat-in kitchen in Other with a farmhouse sink, open cabinets, white cabinets, white splashback, stainless steel appliances, medium hardwood floors, with island and quartz benchtops.
This is an example of a large contemporary u-shaped eat-in kitchen in Other with a farmhouse sink, open cabinets, white cabinets, white splashback, stainless steel appliances, medium hardwood floors, with island and quartz benchtops.
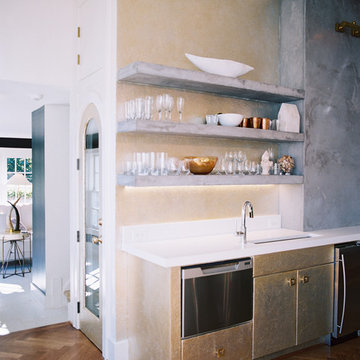
Landon Jacob Photography
www.landonjacob.com
Large contemporary u-shaped eat-in kitchen in Other with a farmhouse sink, white cabinets, white splashback, stainless steel appliances, medium hardwood floors, with island, open cabinets and quartz benchtops.
Large contemporary u-shaped eat-in kitchen in Other with a farmhouse sink, white cabinets, white splashback, stainless steel appliances, medium hardwood floors, with island, open cabinets and quartz benchtops.
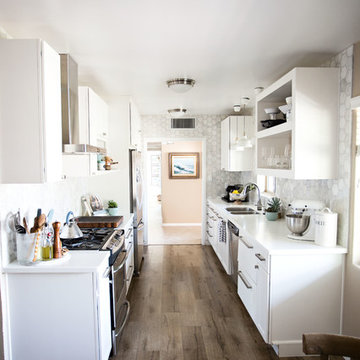
LifeCreated
Photo of a small modern galley eat-in kitchen in Phoenix with a double-bowl sink, open cabinets, white cabinets, quartz benchtops, white splashback, marble splashback, stainless steel appliances, laminate floors, no island, beige floor and white benchtop.
Photo of a small modern galley eat-in kitchen in Phoenix with a double-bowl sink, open cabinets, white cabinets, quartz benchtops, white splashback, marble splashback, stainless steel appliances, laminate floors, no island, beige floor and white benchtop.
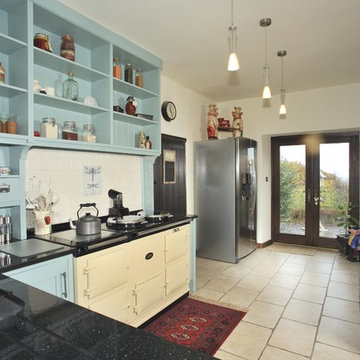
This is an example of a mid-sized traditional l-shaped separate kitchen in Vancouver with an undermount sink, open cabinets, blue cabinets, white splashback, porcelain splashback, stainless steel appliances, no island, quartz benchtops, limestone floors and beige floor.
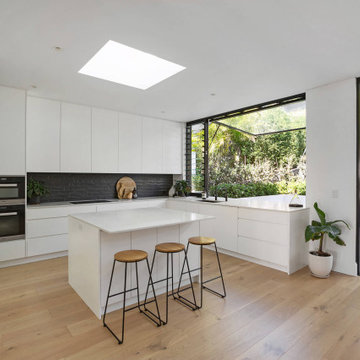
Kitchen and Servery.
Design ideas for a mid-sized contemporary l-shaped eat-in kitchen in Sydney with an undermount sink, open cabinets, white cabinets, quartz benchtops, black splashback, subway tile splashback, stainless steel appliances, light hardwood floors, with island, beige floor and white benchtop.
Design ideas for a mid-sized contemporary l-shaped eat-in kitchen in Sydney with an undermount sink, open cabinets, white cabinets, quartz benchtops, black splashback, subway tile splashback, stainless steel appliances, light hardwood floors, with island, beige floor and white benchtop.
Kitchen with Open Cabinets and Quartz Benchtops Design Ideas
5