All Cabinet Finishes Kitchen with Open Cabinets Design Ideas
Refine by:
Budget
Sort by:Popular Today
181 - 200 of 5,768 photos
Item 1 of 3
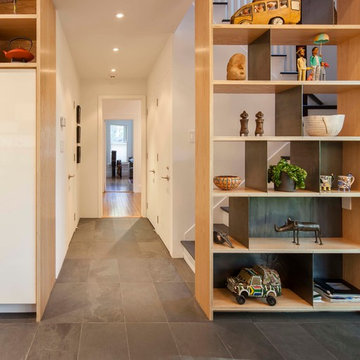
Custom bookshelf in kitchen.
Photo: Jane Messinger
Modern kitchen in Boston with open cabinets, light wood cabinets, black floor and slate floors.
Modern kitchen in Boston with open cabinets, light wood cabinets, black floor and slate floors.
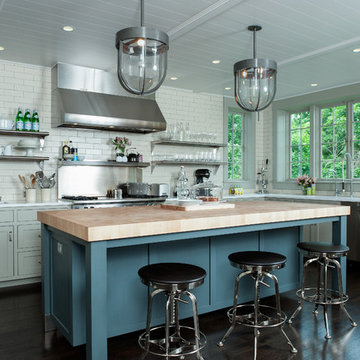
Photos by Scott LePage Photography
Design ideas for a contemporary kitchen in New York with open cabinets, subway tile splashback, wood benchtops, white splashback, grey cabinets and stainless steel appliances.
Design ideas for a contemporary kitchen in New York with open cabinets, subway tile splashback, wood benchtops, white splashback, grey cabinets and stainless steel appliances.
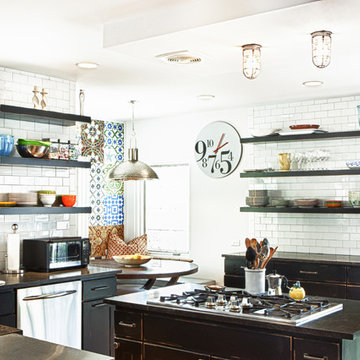
Full kitchen remodel in a 1940's tudor to an industrial commercial style eat-in kitchen with custom designed and built breakfast nook. Cuban tile mosaic built in corner. Honed granite countertops. Subway tile walls. Built-in Pantry. Distressed cabinets. Photo by www.zornphoto.com
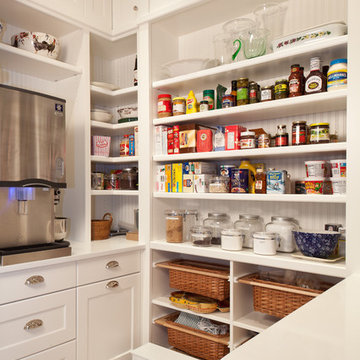
Photo by: Lori Hamilton
Photo of a traditional kitchen pantry in Miami with open cabinets and white cabinets.
Photo of a traditional kitchen pantry in Miami with open cabinets and white cabinets.
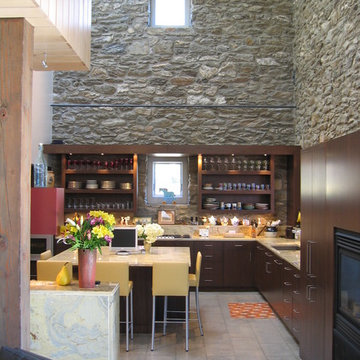
Bank Barn Renovation: Wynnewood, Pennsylvania
Thick fieldstone stone walls and a solid hand hewed chestnut post and beam frame provide the existing structure. The Barn, built in 1862, is set into a gentle slope with an entry court and koi pond providing a new foreground to the house. The existing two story wood frame space, that once contained bails of hay, is enclosed to become the new entry, gallery and dining room. A large opening in the south facing stone wall connects the interior of the house to the landscape. The interior of the house plays like a big tree house. Lighted from above, all the rooms of the house are placed in this space using walls and volumes to partition public from private spaces.
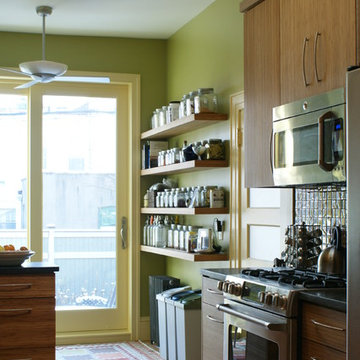
Design ideas for a traditional kitchen in New York with stainless steel appliances, open cabinets and medium wood cabinets.
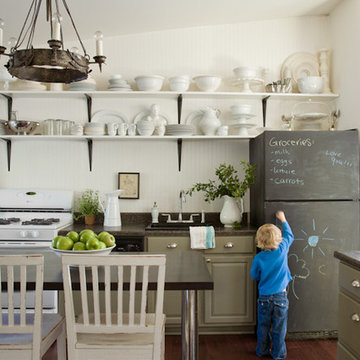
vintage lighting, open shelving in kitchen, open shelving, kitchen shelves
Design ideas for an eclectic single-wall separate kitchen in DC Metro with open cabinets, green cabinets and white appliances.
Design ideas for an eclectic single-wall separate kitchen in DC Metro with open cabinets, green cabinets and white appliances.
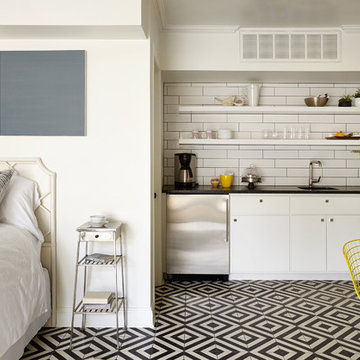
Small transitional single-wall kitchen in Nashville with a single-bowl sink, open cabinets, white splashback, subway tile splashback, stainless steel appliances and multi-coloured floor.
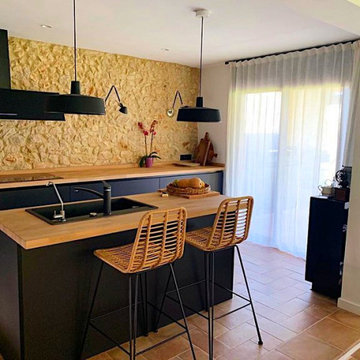
Design ideas for a small country single-wall eat-in kitchen in Palma de Mallorca with a drop-in sink, open cabinets, distressed cabinets, wood benchtops, brown splashback, terrazzo floors, with island and beige benchtop.
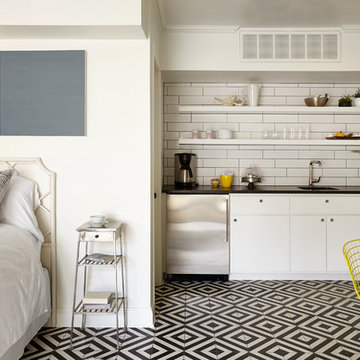
pool house kitchenette, photo by Gieves Anderson
This is an example of a small transitional single-wall kitchen in Nashville with a single-bowl sink, open cabinets, white cabinets, white splashback, subway tile splashback, stainless steel appliances and multi-coloured floor.
This is an example of a small transitional single-wall kitchen in Nashville with a single-bowl sink, open cabinets, white cabinets, white splashback, subway tile splashback, stainless steel appliances and multi-coloured floor.
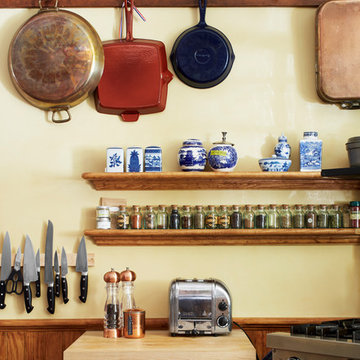
Design ideas for a traditional kitchen in New York with medium wood cabinets, stainless steel appliances and open cabinets.
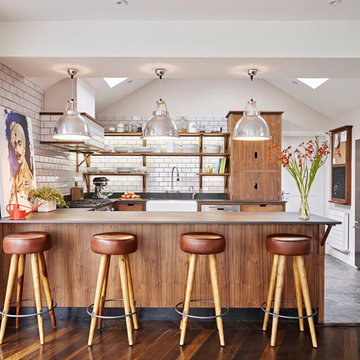
Nicholas Yarsley
This is an example of a midcentury u-shaped separate kitchen in Other with a farmhouse sink, open cabinets, medium wood cabinets, white splashback, subway tile splashback, stainless steel appliances and a peninsula.
This is an example of a midcentury u-shaped separate kitchen in Other with a farmhouse sink, open cabinets, medium wood cabinets, white splashback, subway tile splashback, stainless steel appliances and a peninsula.
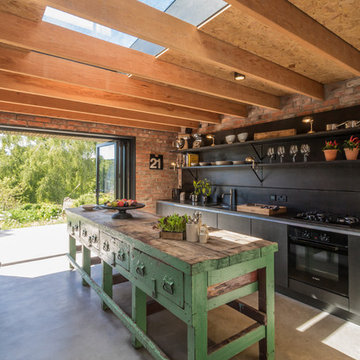
design storey architects
Design ideas for a mid-sized country kitchen in Other with black cabinets, black splashback, black appliances, concrete floors, with island and open cabinets.
Design ideas for a mid-sized country kitchen in Other with black cabinets, black splashback, black appliances, concrete floors, with island and open cabinets.
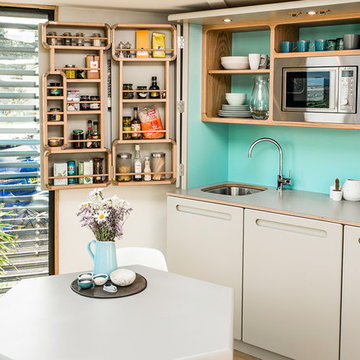
A retro kitchenette designed specifically for Hive Haus, a modular multi functional living space. As seen on C4 'George Clarke's Amazing Spaces' 2013 and display at Grand Designs 2014.
Culshaw were approached by friend, colleague and product designer Barry Jackson, to produce a kitchenette for the Hivehaus, a new modular living system based on the hexagon.
Barry’s vision was for a kitchenette that would be a part of his design style concept “Future Retro” a style that fused mid-century design with modern concepts to produce a retro but forward looking design principle adding a modern twist to furniture for today.
This style fitted in perfectly with Michael idea of fun and functional kitchenettes.
The Hivehaus Kitchenette is available through Hivehaus and Culshaw and looks great in any funky mid-century styled apartment.
The Hivehaus Kitchenette is also available in a narrower 1320mm width and has a Formica and plywood worktop synonymous with the original 1950’s influence.
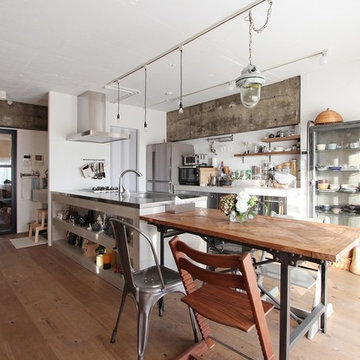
Industrial galley eat-in kitchen in Tokyo with an integrated sink, open cabinets, stainless steel appliances, light hardwood floors, a peninsula, white cabinets and stainless steel benchtops.
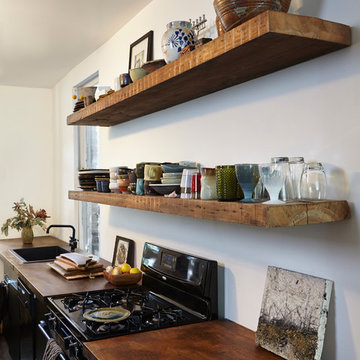
©Brett Bulthuis
This is an example of a mid-sized midcentury single-wall eat-in kitchen in Chicago with open cabinets, medium wood cabinets, wood benchtops and dark hardwood floors.
This is an example of a mid-sized midcentury single-wall eat-in kitchen in Chicago with open cabinets, medium wood cabinets, wood benchtops and dark hardwood floors.
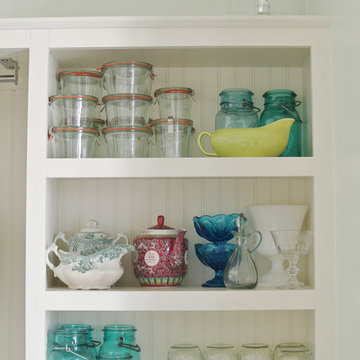
Chelsea Mohrman | farm fresh therapy
Photo of a mid-sized country l-shaped kitchen in Columbus with a farmhouse sink, open cabinets, white cabinets, wood benchtops, subway tile splashback, stainless steel appliances, dark hardwood floors and with island.
Photo of a mid-sized country l-shaped kitchen in Columbus with a farmhouse sink, open cabinets, white cabinets, wood benchtops, subway tile splashback, stainless steel appliances, dark hardwood floors and with island.
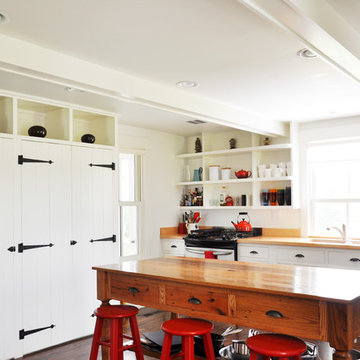
De Leon & Primmer Architecture Workshop
Photo of a country kitchen in Louisville with stainless steel appliances, open cabinets and white cabinets.
Photo of a country kitchen in Louisville with stainless steel appliances, open cabinets and white cabinets.
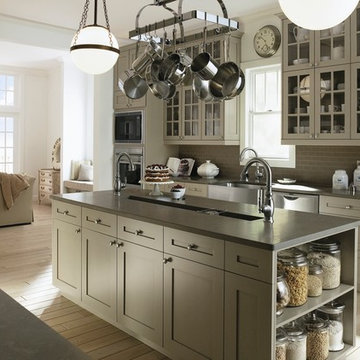
Kohler co.
Photo of a traditional u-shaped open plan kitchen in Milwaukee with a farmhouse sink, open cabinets, beige cabinets, quartzite benchtops, grey splashback, subway tile splashback and stainless steel appliances.
Photo of a traditional u-shaped open plan kitchen in Milwaukee with a farmhouse sink, open cabinets, beige cabinets, quartzite benchtops, grey splashback, subway tile splashback and stainless steel appliances.
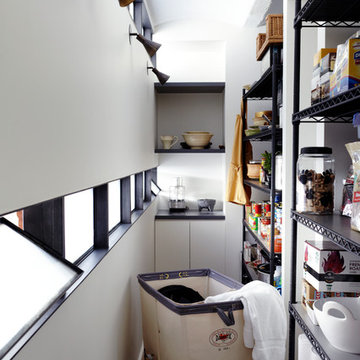
Jason Lindberg
Design ideas for a contemporary kitchen in New York with open cabinets, black cabinets and white splashback.
Design ideas for a contemporary kitchen in New York with open cabinets, black cabinets and white splashback.
All Cabinet Finishes Kitchen with Open Cabinets Design Ideas
10