All Cabinet Finishes Kitchen with Open Cabinets Design Ideas
Refine by:
Budget
Sort by:Popular Today
161 - 180 of 5,774 photos
Item 1 of 3
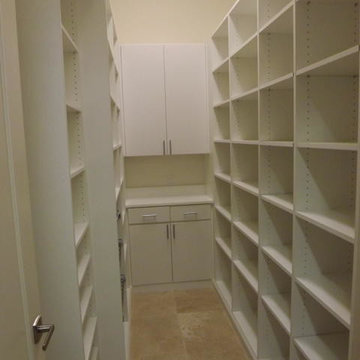
This is an example of a small traditional galley kitchen pantry in Tampa with open cabinets, white cabinets, laminate benchtops, white splashback, timber splashback and ceramic floors.
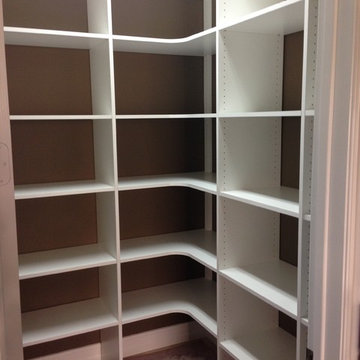
Contemporary kitchen pantry in Orlando with open cabinets, white cabinets, white splashback and porcelain floors.
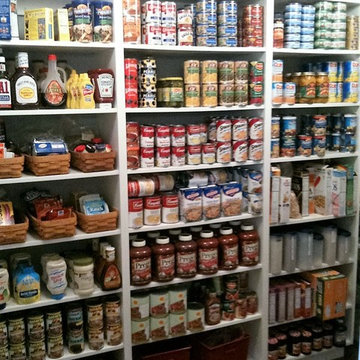
Custom Pantry
This is an example of a mid-sized traditional kitchen pantry in Salt Lake City with white cabinets, open cabinets and dark hardwood floors.
This is an example of a mid-sized traditional kitchen pantry in Salt Lake City with white cabinets, open cabinets and dark hardwood floors.
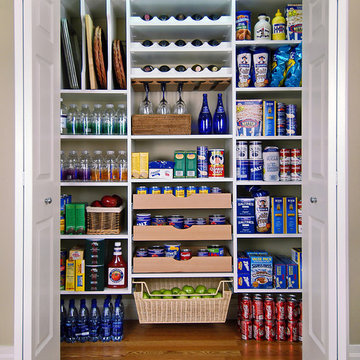
Pantry closet ideas from ClosetPlace
Large traditional single-wall separate kitchen in Portland Maine with open cabinets, white cabinets, laminate benchtops and vinyl floors.
Large traditional single-wall separate kitchen in Portland Maine with open cabinets, white cabinets, laminate benchtops and vinyl floors.
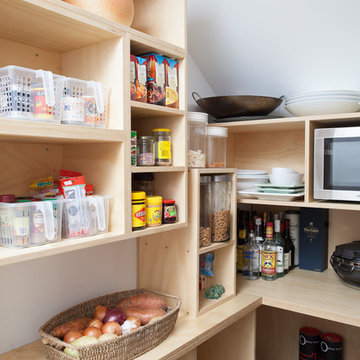
Photo of a mid-sized contemporary kitchen pantry in Melbourne with open cabinets and light wood cabinets.
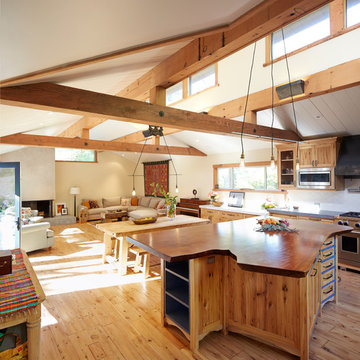
Inspiration for a large country u-shaped open plan kitchen in San Francisco with a farmhouse sink, open cabinets, light wood cabinets, quartzite benchtops, white splashback, ceramic splashback, stainless steel appliances, light hardwood floors and with island.
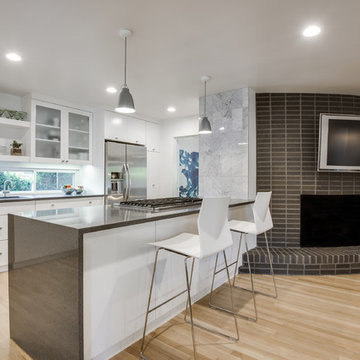
Design ideas for a mid-sized scandinavian galley open plan kitchen in Dallas with an undermount sink, open cabinets, white cabinets, stainless steel appliances, light hardwood floors, with island, quartz benchtops, grey splashback and stone tile splashback.
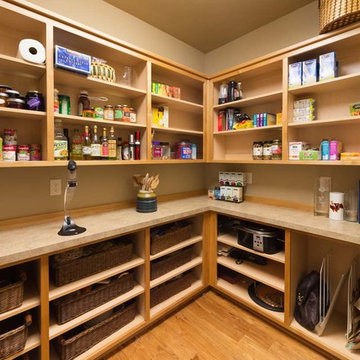
Chandler Photography
Inspiration for a mid-sized country kitchen pantry in Other with open cabinets, medium wood cabinets, medium hardwood floors and brown floor.
Inspiration for a mid-sized country kitchen pantry in Other with open cabinets, medium wood cabinets, medium hardwood floors and brown floor.
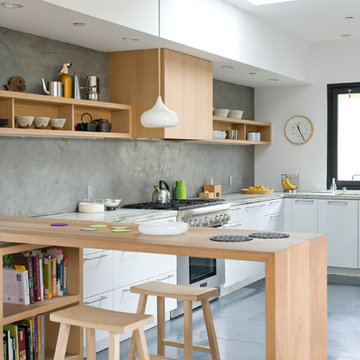
Ana Dilthey
Photo of a contemporary kitchen in Los Angeles with open cabinets and white cabinets.
Photo of a contemporary kitchen in Los Angeles with open cabinets and white cabinets.
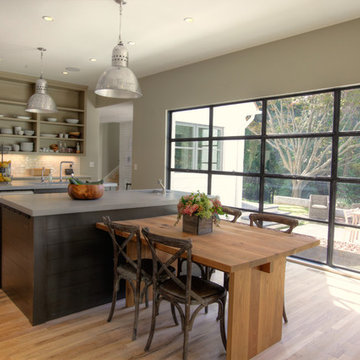
Photo of a transitional eat-in kitchen in Atlanta with open cabinets, beige cabinets, white splashback and stainless steel appliances.
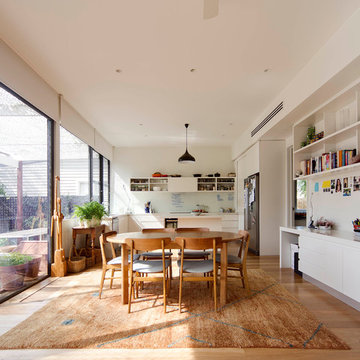
Ben Hosking Photography
Inspiration for a mid-sized contemporary u-shaped eat-in kitchen in Melbourne with open cabinets, white cabinets, stainless steel appliances, an undermount sink, quartz benchtops, white splashback, glass sheet splashback, light hardwood floors and with island.
Inspiration for a mid-sized contemporary u-shaped eat-in kitchen in Melbourne with open cabinets, white cabinets, stainless steel appliances, an undermount sink, quartz benchtops, white splashback, glass sheet splashback, light hardwood floors and with island.
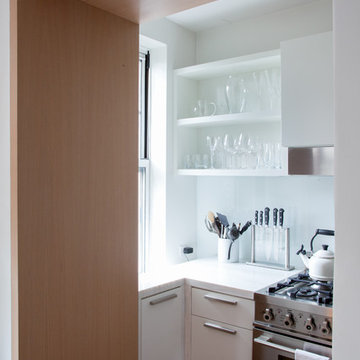
Photo of a contemporary separate kitchen in New York with open cabinets, white cabinets, white splashback, glass sheet splashback and stainless steel appliances.
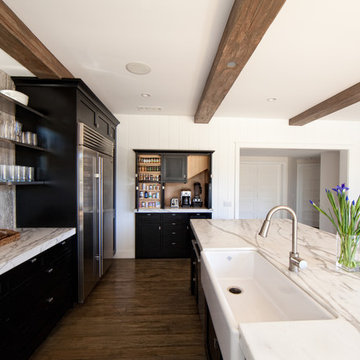
Under stair Appliance storage
Photo Chris Darnall
Interior Designer: Jennifer Walker
Inspiration for a contemporary galley open plan kitchen in Orange County with a farmhouse sink, open cabinets, stone slab splashback, black cabinets, marble benchtops, grey splashback, dark hardwood floors, with island and brown floor.
Inspiration for a contemporary galley open plan kitchen in Orange County with a farmhouse sink, open cabinets, stone slab splashback, black cabinets, marble benchtops, grey splashback, dark hardwood floors, with island and brown floor.
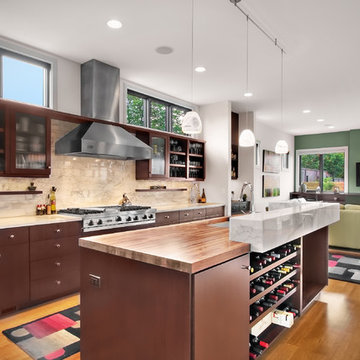
Design Build new Construction by Avid Builders
Design ideas for a contemporary open plan kitchen in Seattle with wood benchtops, stainless steel appliances, open cabinets and brown cabinets.
Design ideas for a contemporary open plan kitchen in Seattle with wood benchtops, stainless steel appliances, open cabinets and brown cabinets.
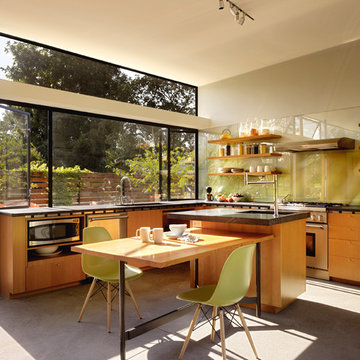
Photography by Matthew Millman
This is an example of a modern l-shaped kitchen in San Francisco with open cabinets, medium wood cabinets, glass sheet splashback, stainless steel appliances, an undermount sink, green splashback, concrete floors, with island and grey floor.
This is an example of a modern l-shaped kitchen in San Francisco with open cabinets, medium wood cabinets, glass sheet splashback, stainless steel appliances, an undermount sink, green splashback, concrete floors, with island and grey floor.
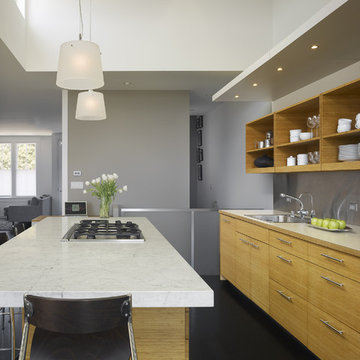
Side view of kitchen and kitchen island. Island countertop is marble while the countertop along back wall is plastic laminate with a marine grade plywood edge. The cabinetry is a bamboo veneer.
Photographed by Ken Gutmaker
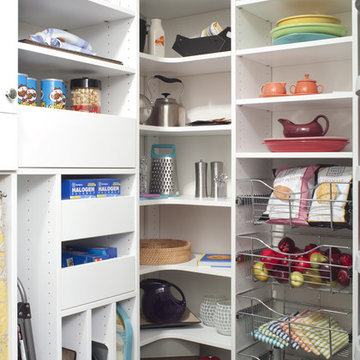
Pantry with baskets on full extension slides, tray and serving piece storage plus roll-outs and step ladder storage.
Kitchen pantry in Philadelphia with open cabinets, white cabinets and dark hardwood floors.
Kitchen pantry in Philadelphia with open cabinets, white cabinets and dark hardwood floors.
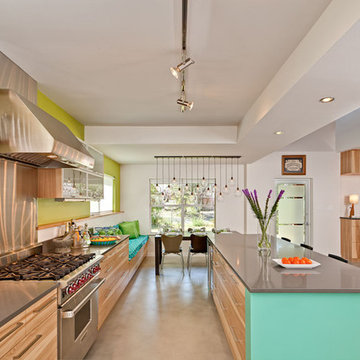
Remodel of a two-story residence in the heart of South Austin. The entire first floor was opened up and the kitchen enlarged and upgraded to meet the demands of the homeowners who love to cook and entertain. The upstairs master bathroom was also completely renovated and features a large, luxurious walk-in shower.
Jennifer Ott Design • http://jenottdesign.com/
Photography by Atelier Wong
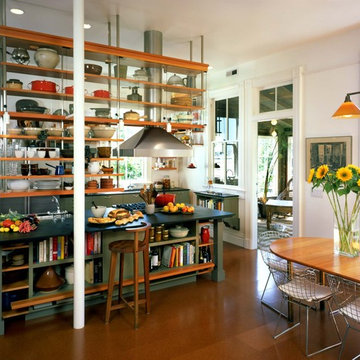
Kitchen island with suspended shelves above. Photos by Linda Svendsen.
Inspiration for an industrial galley eat-in kitchen in San Francisco with open cabinets and green cabinets.
Inspiration for an industrial galley eat-in kitchen in San Francisco with open cabinets and green cabinets.
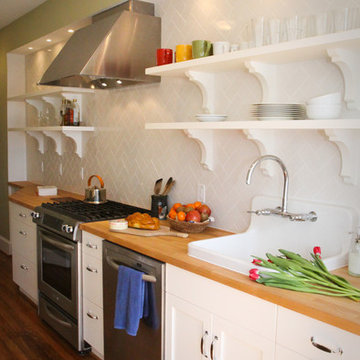
Galley kitchen in Washington DC rowhome.
Design ideas for a mid-sized traditional galley separate kitchen in DC Metro with a drop-in sink, open cabinets, white cabinets, wood benchtops, white splashback, subway tile splashback, stainless steel appliances, medium hardwood floors and no island.
Design ideas for a mid-sized traditional galley separate kitchen in DC Metro with a drop-in sink, open cabinets, white cabinets, wood benchtops, white splashback, subway tile splashback, stainless steel appliances, medium hardwood floors and no island.
All Cabinet Finishes Kitchen with Open Cabinets Design Ideas
9