All Cabinet Finishes Kitchen with Open Cabinets Design Ideas
Refine by:
Budget
Sort by:Popular Today
141 - 160 of 5,774 photos
Item 1 of 3
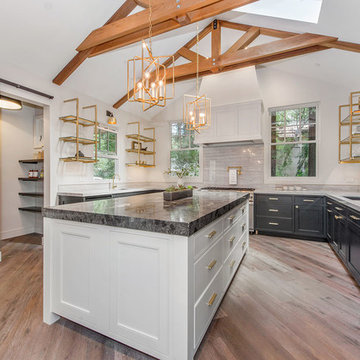
Inspiration for a mid-sized transitional u-shaped eat-in kitchen in San Francisco with an undermount sink, open cabinets, grey splashback, with island, beige floor, black cabinets, marble benchtops, stone slab splashback, panelled appliances and medium hardwood floors.
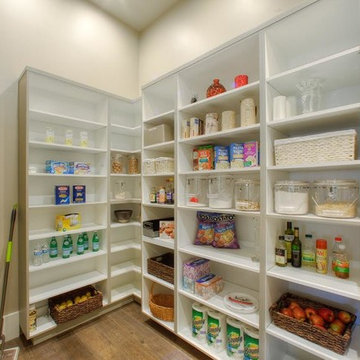
Two different depth tall cabinets with shelves was designed in this walk-in pantry to provide plenty of space for storage.
Photo of a large transitional single-wall kitchen pantry in Orange County with open cabinets, white cabinets and medium hardwood floors.
Photo of a large transitional single-wall kitchen pantry in Orange County with open cabinets, white cabinets and medium hardwood floors.
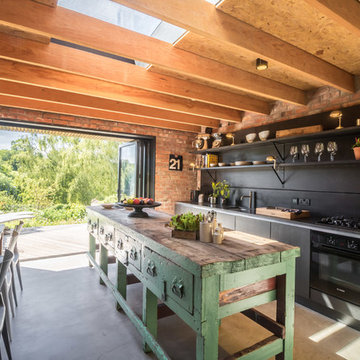
Modern rustic kitchen addition to a former miner's cottage. Coal black units and industrial materials reference the mining heritage of the area.
design storey architects
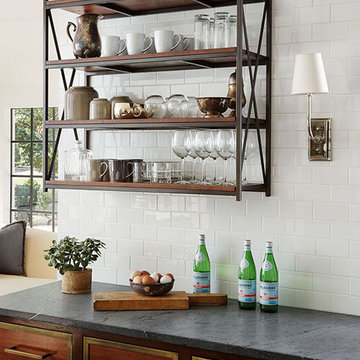
White brick and a massive marble island keep this kitchen light and bright while rich cabinets with brass details and soapstone counters add a masculine element. Open shelving keeps it light and adds to the laid back, inviting environment.
Summer Thornton Design, Inc.
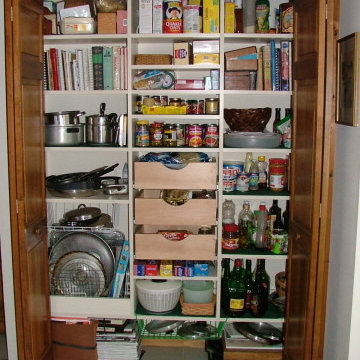
Pantry closet ideas from ClosetPlace
Inspiration for a small traditional single-wall separate kitchen in Portland Maine with open cabinets, white cabinets, laminate benchtops and vinyl floors.
Inspiration for a small traditional single-wall separate kitchen in Portland Maine with open cabinets, white cabinets, laminate benchtops and vinyl floors.
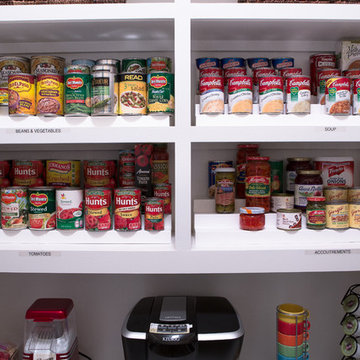
Kieran Wagner (www.kieranwagner.com)
Inspiration for a mid-sized contemporary kitchen pantry in Richmond with open cabinets and white cabinets.
Inspiration for a mid-sized contemporary kitchen pantry in Richmond with open cabinets and white cabinets.
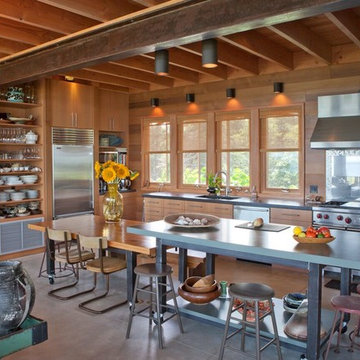
This is an example of a large beach style l-shaped eat-in kitchen in Boston with light wood cabinets, stainless steel appliances, concrete floors, an undermount sink, open cabinets, glass sheet splashback and with island.
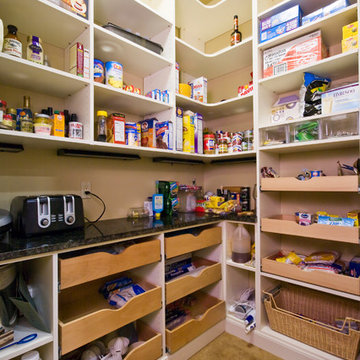
Melissa Oivanki for Custom Home Designs, LLC
Design ideas for a large traditional kitchen pantry in New Orleans with open cabinets and white cabinets.
Design ideas for a large traditional kitchen pantry in New Orleans with open cabinets and white cabinets.
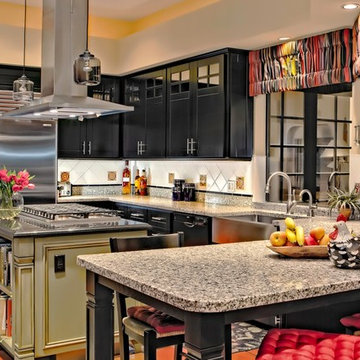
Inckx Photography
Photo of a large traditional u-shaped separate kitchen in Phoenix with stainless steel appliances, a farmhouse sink, open cabinets, black cabinets, quartz benchtops, multi-coloured splashback, mosaic tile splashback, terra-cotta floors and with island.
Photo of a large traditional u-shaped separate kitchen in Phoenix with stainless steel appliances, a farmhouse sink, open cabinets, black cabinets, quartz benchtops, multi-coloured splashback, mosaic tile splashback, terra-cotta floors and with island.
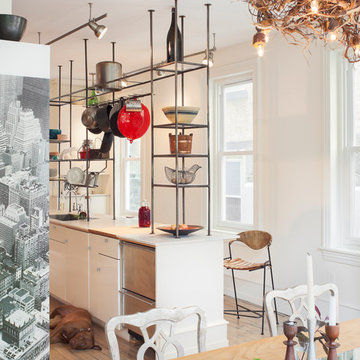
Industrial chic custom pot rack
Design ideas for an industrial kitchen in Philadelphia with open cabinets, white cabinets and stainless steel appliances.
Design ideas for an industrial kitchen in Philadelphia with open cabinets, white cabinets and stainless steel appliances.
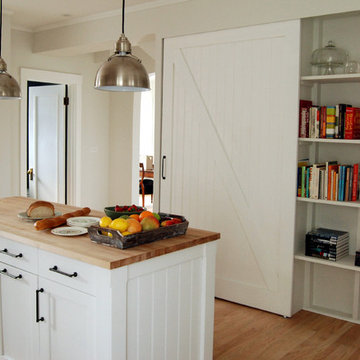
Inspiration for a country kitchen in Chicago with wood benchtops, open cabinets and white cabinets.

Small beach style l-shaped eat-in kitchen in Boston with a farmhouse sink, open cabinets, white cabinets, quartz benchtops, green splashback, porcelain splashback, panelled appliances, light hardwood floors, with island, beige floor, white benchtop and exposed beam.
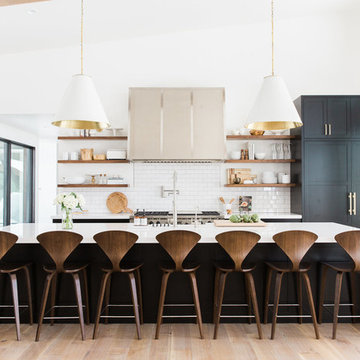
Shop the Look, See the Photo Tour here: https://www.studio-mcgee.com/studioblog/2016/4/4/modern-mountain-home-tour
Watch the Webisode: https://www.youtube.com/watch?v=JtwvqrNPjhU
Travis J Photography
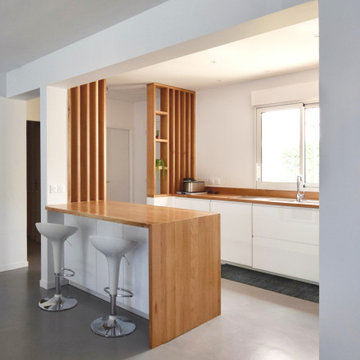
Photo of a mid-sized contemporary single-wall open plan kitchen in Montpellier with white cabinets, wood benchtops, grey floor, a single-bowl sink, open cabinets, brown splashback, timber splashback, no island and brown benchtop.
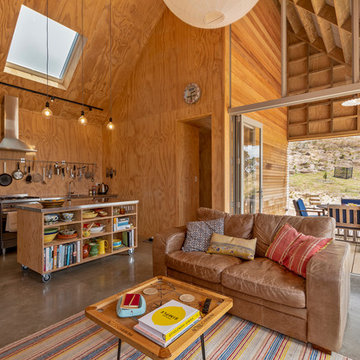
“We wanted contemporary but unpretentious, keeping building materials to a minimum – wood, concrete, and galvanised steel. We wanted to expose some of the construction methods and natural characteristics of the materials. Small living was a big part of our brief, though the high stud, over-height joinery and creative use of space makes it feel bigger. We have achieved a brand-new house with a feeling of warmth and character.”
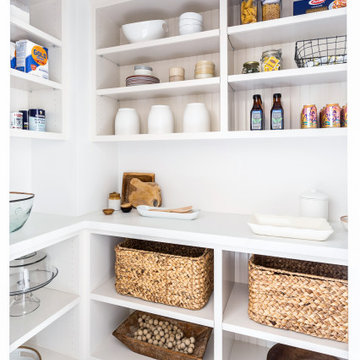
This Altadena home is the perfect example of modern farmhouse flair. The powder room flaunts an elegant mirror over a strapping vanity; the butcher block in the kitchen lends warmth and texture; the living room is replete with stunning details like the candle style chandelier, the plaid area rug, and the coral accents; and the master bathroom’s floor is a gorgeous floor tile.
Project designed by Courtney Thomas Design in La Cañada. Serving Pasadena, Glendale, Monrovia, San Marino, Sierra Madre, South Pasadena, and Altadena.
For more about Courtney Thomas Design, click here: https://www.courtneythomasdesign.com/
To learn more about this project, click here:
https://www.courtneythomasdesign.com/portfolio/new-construction-altadena-rustic-modern/
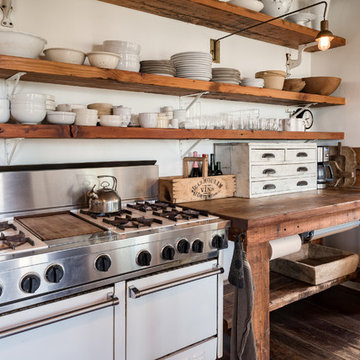
Photo by Bart Edson Photography
Http://www.bartedson.com
Country kitchen in San Francisco with open cabinets, medium wood cabinets, wood benchtops, white splashback, white appliances, dark hardwood floors, brown floor and brown benchtop.
Country kitchen in San Francisco with open cabinets, medium wood cabinets, wood benchtops, white splashback, white appliances, dark hardwood floors, brown floor and brown benchtop.
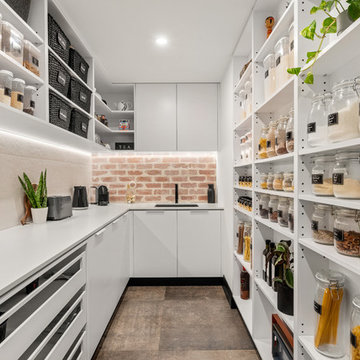
Design ideas for a contemporary kitchen pantry in Perth with an undermount sink, open cabinets, white cabinets, beige splashback, brown floor, white benchtop and brick splashback.
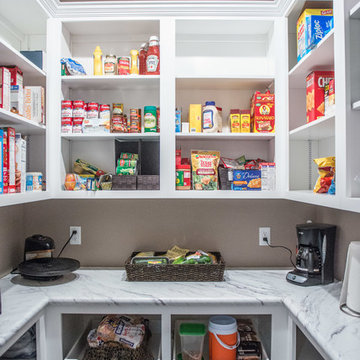
Spacious walk-in pantry in U-shape provides ample storage right off the kitchen. Lots of storage & open visibility create an easy access layout. Appliances rest on ample counter top storage in the beautiful Calcutta marble laminate.
Mandi B Photography
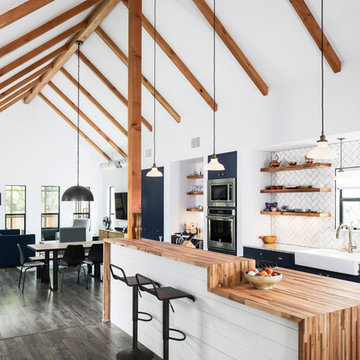
Country single-wall open plan kitchen in Austin with a farmhouse sink, open cabinets, blue cabinets, wood benchtops, white splashback, stainless steel appliances, with island, grey floor and brown benchtop.
All Cabinet Finishes Kitchen with Open Cabinets Design Ideas
8