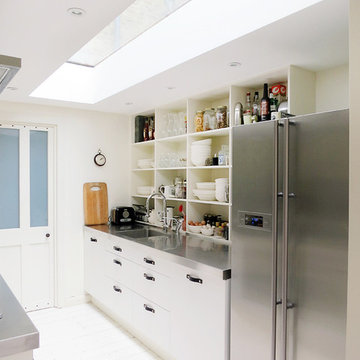All Cabinet Finishes Kitchen with Open Cabinets Design Ideas
Refine by:
Budget
Sort by:Popular Today
61 - 80 of 5,774 photos
Item 1 of 3
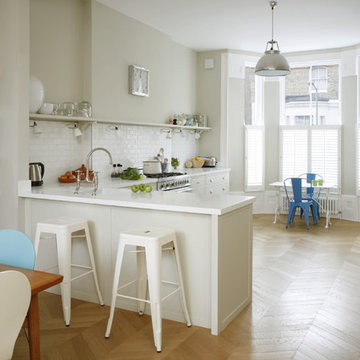
Painted shaker kitchen with a Corian worktop.
Cabinets painted in Farrow and Ball Shaded White. 40mm thick Glacier White Corian. Satin Nickel cup handles and knobs.
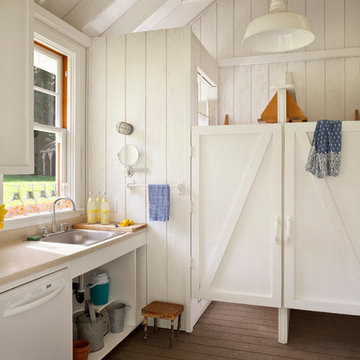
Photos by Jeff Zaruba. Marin County Tiny House. Bath.
Country single-wall separate kitchen in San Francisco with a drop-in sink, white cabinets, white appliances and open cabinets.
Country single-wall separate kitchen in San Francisco with a drop-in sink, white cabinets, white appliances and open cabinets.
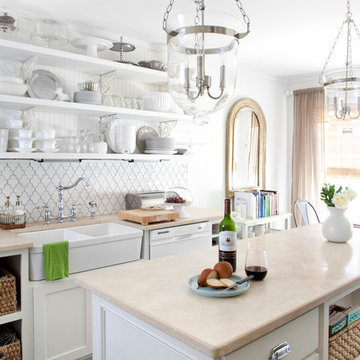
WZ Studio Moderne 4.5x 11.5 Field in Ming Blue
Photo of a transitional kitchen in Phoenix with a double-bowl sink, open cabinets, white cabinets and white splashback.
Photo of a transitional kitchen in Phoenix with a double-bowl sink, open cabinets, white cabinets and white splashback.
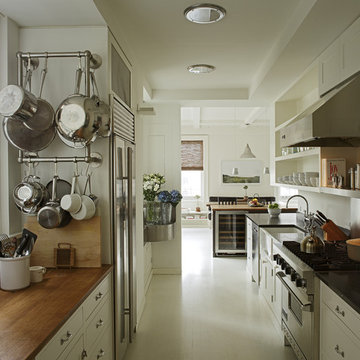
Photographer: Frank Oudeman
Photo of a modern galley separate kitchen in New York with wood benchtops, a farmhouse sink, open cabinets, white cabinets, stainless steel appliances and white floor.
Photo of a modern galley separate kitchen in New York with wood benchtops, a farmhouse sink, open cabinets, white cabinets, stainless steel appliances and white floor.
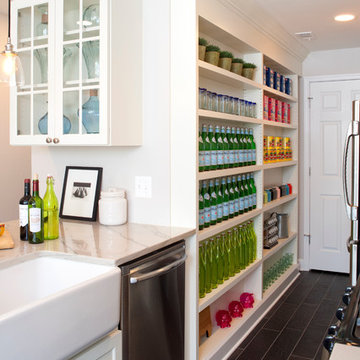
Porcelain tile flooring and custom-built narrow shelving to maximize storage space
This is an example of a transitional kitchen in DC Metro with a farmhouse sink, open cabinets, white cabinets and stainless steel appliances.
This is an example of a transitional kitchen in DC Metro with a farmhouse sink, open cabinets, white cabinets and stainless steel appliances.
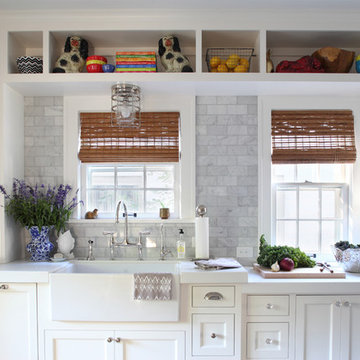
Studio 306
Photo of a traditional kitchen in Minneapolis with a farmhouse sink, open cabinets, white cabinets, white splashback and marble splashback.
Photo of a traditional kitchen in Minneapolis with a farmhouse sink, open cabinets, white cabinets, white splashback and marble splashback.
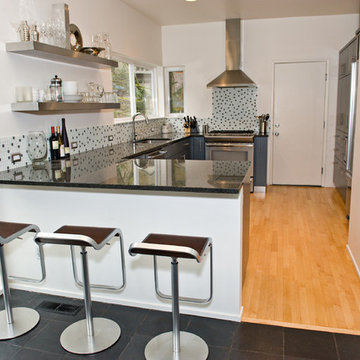
Modern u-shaped kitchen in Portland with multi-coloured splashback, mosaic tile splashback, open cabinets and stainless steel cabinets.
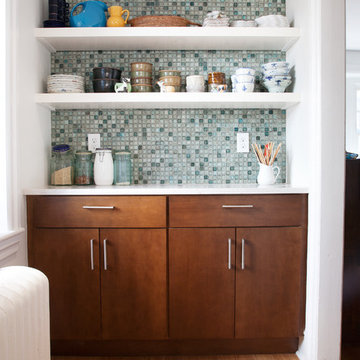
A recent kitchen renovation in Bala Cynwyd.
We removed the dated dome lights and installed strategically placed 4” recessed lights. For under-cabinet lighting, we used a series of hardwired, non-heat producing LED lights. These are self-adhesive, paper-thin strips that provide plenty of attractive light, install easily and cost a fraction of standard under-cabinet lighting. And you can’t see them without bending down to look under the cabinets.
The new bamboo floor certainly brightened things up, as did the quartz countertops. We sought a lumberyard that carried the same dimension and profile baseboard as the rest of the house. A custom-made steel frame, topped by a matching slab of countertop, made the new kitchen table. Some new Bosch appliances, floating IKEA shelves, a few coats of Benjamin Moore paint, a custom mosaic glass tile backsplash were the finishing touches.
Photo: Becca Dornewass, Octo Design
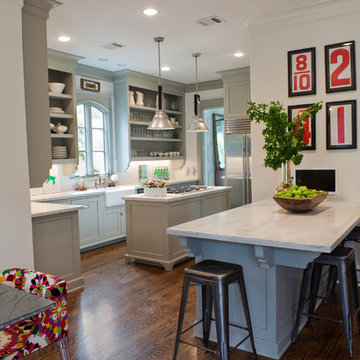
Transitional kitchen in Houston with a farmhouse sink, stainless steel appliances, open cabinets and grey cabinets.
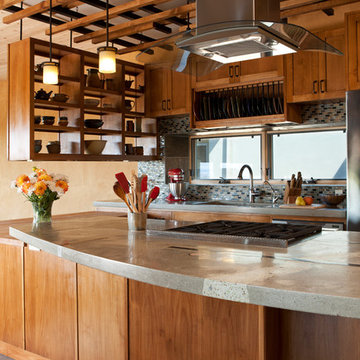
Concrete Countertops
Lattice
Open Floor Plan
Design ideas for a kitchen in Albuquerque with mosaic tile splashback, concrete benchtops, open cabinets, medium wood cabinets and multi-coloured splashback.
Design ideas for a kitchen in Albuquerque with mosaic tile splashback, concrete benchtops, open cabinets, medium wood cabinets and multi-coloured splashback.
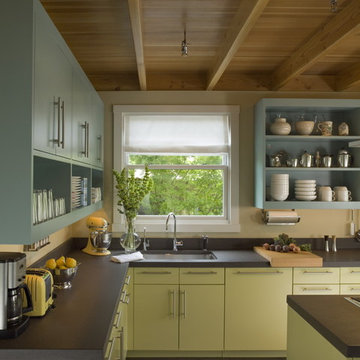
Kitchen towards sink and window.
Photography by Sharon Risedorph;
In Collaboration with designer and client Stacy Eisenmann.
For questions on this project please contact Stacy at Eisenmann Architecture. (www.eisenmannarchitecture.com)

Photo of a small midcentury single-wall separate kitchen in Other with open cabinets, dark wood cabinets, plywood floors and no island.
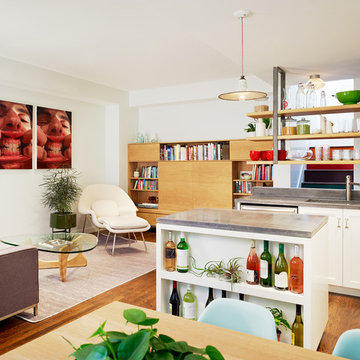
Open Plan kitchen and living room featuring poured concrete countertops, custom cabinetry, storage benches, and steel and oak ceiling mounted shelving.
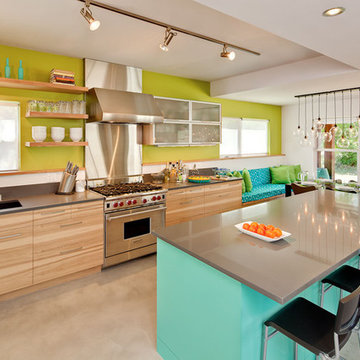
Remodel of a two-story residence in the heart of South Austin. The entire first floor was opened up and the kitchen enlarged and upgraded to meet the demands of the homeowners who love to cook and entertain. The upstairs master bathroom was also completely renovated and features a large, luxurious walk-in shower.
Jennifer Ott Design • http://jenottdesign.com/
Photography by Atelier Wong
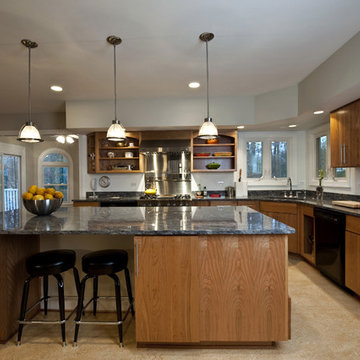
The large island incorporates both countertop-height stool seating (36") and standard table height seating (29-30"). Open display cabinetry brings warmth and personalization to the industrial kitchen.
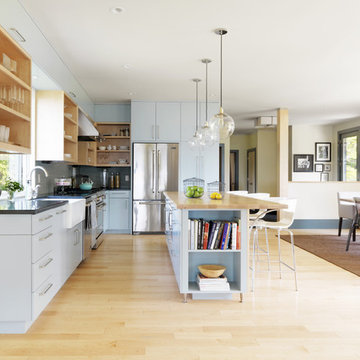
Living on the Edge, Lakefront Contemporary Prairie Style Home
This is an example of a contemporary l-shaped eat-in kitchen in Burlington with a farmhouse sink, open cabinets, grey cabinets, blue splashback and stainless steel appliances.
This is an example of a contemporary l-shaped eat-in kitchen in Burlington with a farmhouse sink, open cabinets, grey cabinets, blue splashback and stainless steel appliances.
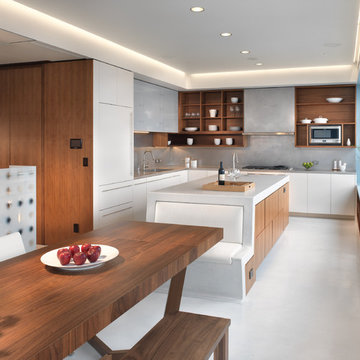
An interior build-out of a two-level penthouse unit in a prestigious downtown highrise. The design emphasizes the continuity of space for a loft-like environment. Sliding doors transform the unit into discrete rooms as needed. The material palette reinforces this spatial flow: white concrete floors, touch-latch cabinetry, slip-matched walnut paneling and powder-coated steel counters. Whole-house lighting, audio, video and shade controls are all controllable from an iPhone, Collaboration: Joel Sanders Architect, New York. Photographer: Rien van Rijthoven
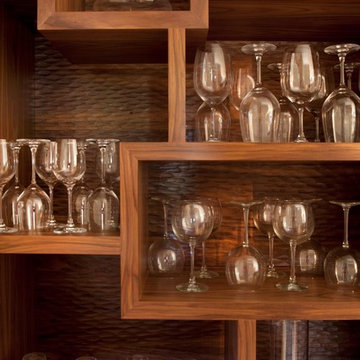
Inspiration for a contemporary kitchen in Orange County with open cabinets and medium wood cabinets.
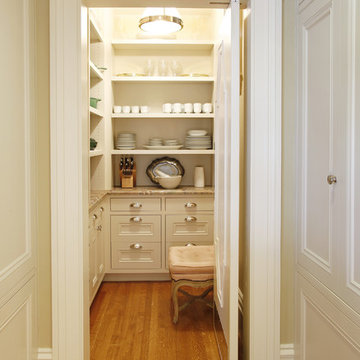
Photography: Lisa Sze
Inspiration for a traditional kitchen pantry in San Francisco with open cabinets and white cabinets.
Inspiration for a traditional kitchen pantry in San Francisco with open cabinets and white cabinets.
All Cabinet Finishes Kitchen with Open Cabinets Design Ideas
4
