Kitchen with Open Cabinets Design Ideas
Refine by:
Budget
Sort by:Popular Today
1 - 20 of 1,389 photos
Item 1 of 3
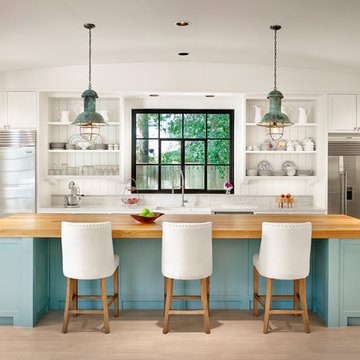
Casey Dunn Photography
Design ideas for a large beach style u-shaped kitchen in Houston with with island, white cabinets, marble benchtops, stainless steel appliances, light hardwood floors, open cabinets, a farmhouse sink, white splashback and timber splashback.
Design ideas for a large beach style u-shaped kitchen in Houston with with island, white cabinets, marble benchtops, stainless steel appliances, light hardwood floors, open cabinets, a farmhouse sink, white splashback and timber splashback.
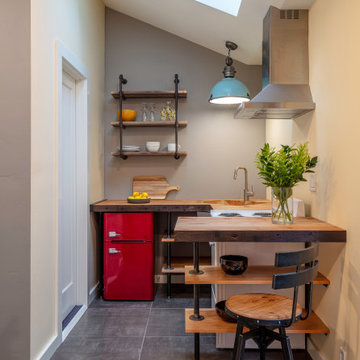
Photo of a small industrial u-shaped open plan kitchen in San Francisco with open cabinets, wood benchtops, brown benchtop, an undermount sink, coloured appliances, grey floor, vaulted and a peninsula.
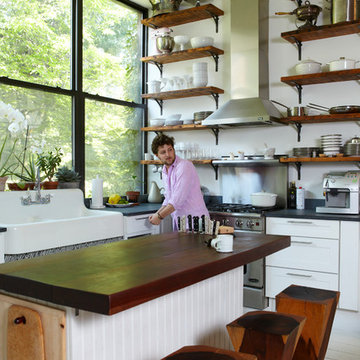
Graham Atkins-Hughes
Photo of a mid-sized beach style u-shaped open plan kitchen in New York with a farmhouse sink, open cabinets, white cabinets, wood benchtops, stainless steel appliances, painted wood floors, with island, white floor and grey benchtop.
Photo of a mid-sized beach style u-shaped open plan kitchen in New York with a farmhouse sink, open cabinets, white cabinets, wood benchtops, stainless steel appliances, painted wood floors, with island, white floor and grey benchtop.
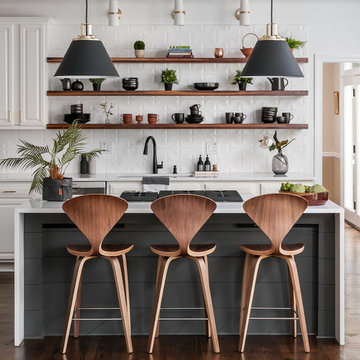
Completely modernized and changed this previously dated kitchen. We installed a stovetop with downdraft rather than an overhead vent.
Inspiration for a mid-sized modern galley kitchen in Atlanta with a drop-in sink, open cabinets, dark wood cabinets, quartzite benchtops, white splashback, stainless steel appliances, dark hardwood floors, with island, brown floor, white benchtop and ceramic splashback.
Inspiration for a mid-sized modern galley kitchen in Atlanta with a drop-in sink, open cabinets, dark wood cabinets, quartzite benchtops, white splashback, stainless steel appliances, dark hardwood floors, with island, brown floor, white benchtop and ceramic splashback.
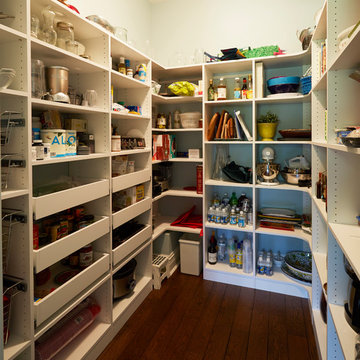
Pantry with open shelves and pullout drawers allow for ample storage of appliances, bulk food items, and large serving dishes. Photo by Mike Kaskel
This is an example of a mid-sized traditional u-shaped kitchen pantry in Milwaukee with open cabinets, white cabinets, dark hardwood floors, no island and brown floor.
This is an example of a mid-sized traditional u-shaped kitchen pantry in Milwaukee with open cabinets, white cabinets, dark hardwood floors, no island and brown floor.
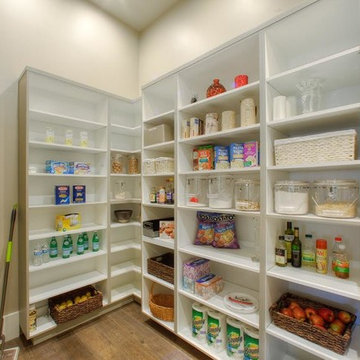
Two different depth tall cabinets with shelves was designed in this walk-in pantry to provide plenty of space for storage.
Photo of a large transitional single-wall kitchen pantry in Orange County with open cabinets, white cabinets and medium hardwood floors.
Photo of a large transitional single-wall kitchen pantry in Orange County with open cabinets, white cabinets and medium hardwood floors.
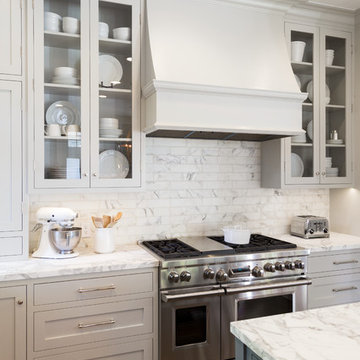
David Duncan Livingston
Design ideas for a large beach style eat-in kitchen in San Francisco with a farmhouse sink, open cabinets, white splashback, stainless steel appliances, medium hardwood floors and with island.
Design ideas for a large beach style eat-in kitchen in San Francisco with a farmhouse sink, open cabinets, white splashback, stainless steel appliances, medium hardwood floors and with island.
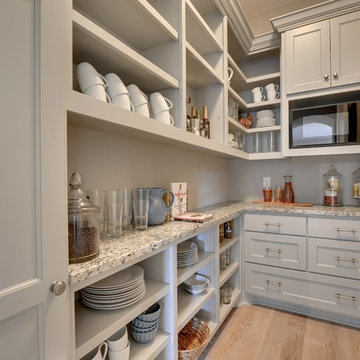
Walk-in pantry has plenty of space for dishes, service ware, and even ingredients.
Photography by Spacecrafting
Large transitional l-shaped kitchen pantry in Minneapolis with a farmhouse sink, white cabinets, grey splashback, subway tile splashback, stainless steel appliances, light hardwood floors, with island and open cabinets.
Large transitional l-shaped kitchen pantry in Minneapolis with a farmhouse sink, white cabinets, grey splashback, subway tile splashback, stainless steel appliances, light hardwood floors, with island and open cabinets.
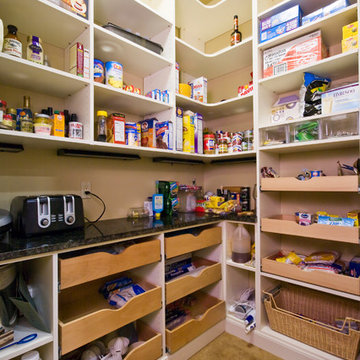
Melissa Oivanki for Custom Home Designs, LLC
Design ideas for a large traditional kitchen pantry in New Orleans with open cabinets and white cabinets.
Design ideas for a large traditional kitchen pantry in New Orleans with open cabinets and white cabinets.
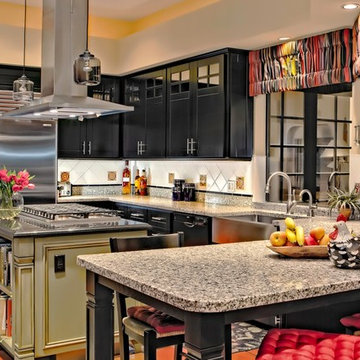
Inckx Photography
Photo of a large traditional u-shaped separate kitchen in Phoenix with stainless steel appliances, a farmhouse sink, open cabinets, black cabinets, quartz benchtops, multi-coloured splashback, mosaic tile splashback, terra-cotta floors and with island.
Photo of a large traditional u-shaped separate kitchen in Phoenix with stainless steel appliances, a farmhouse sink, open cabinets, black cabinets, quartz benchtops, multi-coloured splashback, mosaic tile splashback, terra-cotta floors and with island.
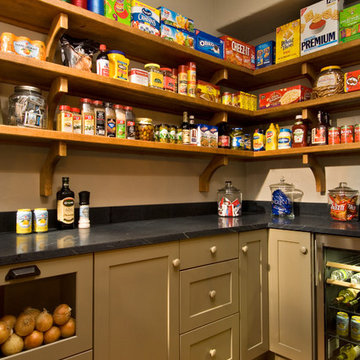
A European-California influenced Custom Home sits on a hill side with an incredible sunset view of Saratoga Lake. This exterior is finished with reclaimed Cypress, Stucco and Stone. While inside, the gourmet kitchen, dining and living areas, custom office/lounge and Witt designed and built yoga studio create a perfect space for entertaining and relaxation. Nestle in the sun soaked veranda or unwind in the spa-like master bath; this home has it all. Photos by Randall Perry Photography.

Small beach style l-shaped eat-in kitchen in Boston with a farmhouse sink, open cabinets, white cabinets, quartz benchtops, green splashback, porcelain splashback, panelled appliances, light hardwood floors, with island, beige floor, white benchtop and exposed beam.
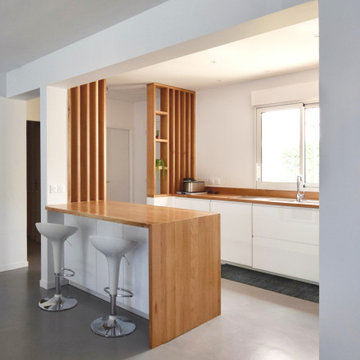
Photo of a mid-sized contemporary single-wall open plan kitchen in Montpellier with white cabinets, wood benchtops, grey floor, a single-bowl sink, open cabinets, brown splashback, timber splashback, no island and brown benchtop.
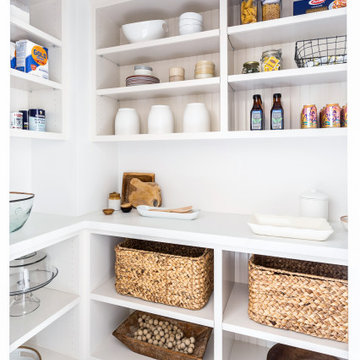
This Altadena home is the perfect example of modern farmhouse flair. The powder room flaunts an elegant mirror over a strapping vanity; the butcher block in the kitchen lends warmth and texture; the living room is replete with stunning details like the candle style chandelier, the plaid area rug, and the coral accents; and the master bathroom’s floor is a gorgeous floor tile.
Project designed by Courtney Thomas Design in La Cañada. Serving Pasadena, Glendale, Monrovia, San Marino, Sierra Madre, South Pasadena, and Altadena.
For more about Courtney Thomas Design, click here: https://www.courtneythomasdesign.com/
To learn more about this project, click here:
https://www.courtneythomasdesign.com/portfolio/new-construction-altadena-rustic-modern/
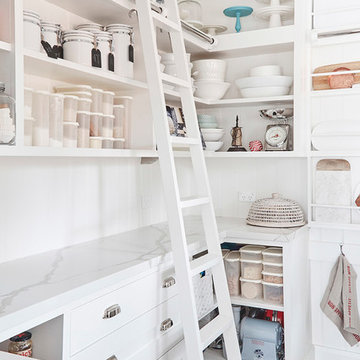
Sue Stubbs
Large country u-shaped kitchen pantry in Sydney with white cabinets, marble benchtops, white splashback, subway tile splashback, medium hardwood floors, open cabinets and brown floor.
Large country u-shaped kitchen pantry in Sydney with white cabinets, marble benchtops, white splashback, subway tile splashback, medium hardwood floors, open cabinets and brown floor.
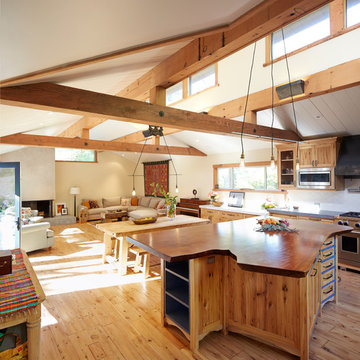
Inspiration for a large country u-shaped open plan kitchen in San Francisco with a farmhouse sink, open cabinets, light wood cabinets, quartzite benchtops, white splashback, ceramic splashback, stainless steel appliances, light hardwood floors and with island.
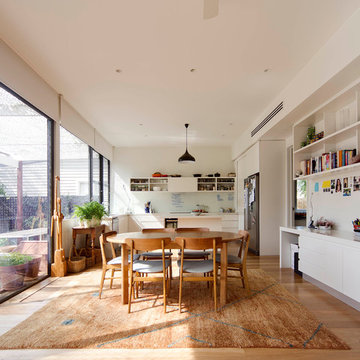
Ben Hosking Photography
Inspiration for a mid-sized contemporary u-shaped eat-in kitchen in Melbourne with open cabinets, white cabinets, stainless steel appliances, an undermount sink, quartz benchtops, white splashback, glass sheet splashback, light hardwood floors and with island.
Inspiration for a mid-sized contemporary u-shaped eat-in kitchen in Melbourne with open cabinets, white cabinets, stainless steel appliances, an undermount sink, quartz benchtops, white splashback, glass sheet splashback, light hardwood floors and with island.
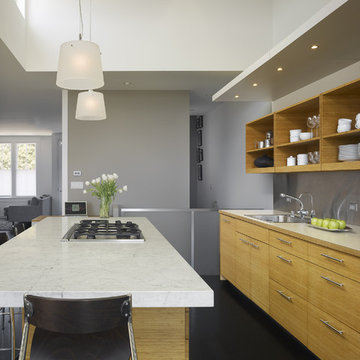
Side view of kitchen and kitchen island. Island countertop is marble while the countertop along back wall is plastic laminate with a marine grade plywood edge. The cabinetry is a bamboo veneer.
Photographed by Ken Gutmaker
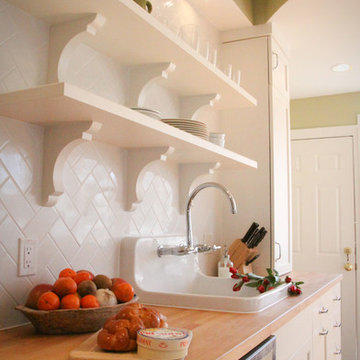
Galley kitchen in Washington DC rowhome.
Inspiration for a mid-sized traditional galley separate kitchen in DC Metro with a drop-in sink, open cabinets, white cabinets, wood benchtops, white splashback, subway tile splashback, stainless steel appliances, no island and medium hardwood floors.
Inspiration for a mid-sized traditional galley separate kitchen in DC Metro with a drop-in sink, open cabinets, white cabinets, wood benchtops, white splashback, subway tile splashback, stainless steel appliances, no island and medium hardwood floors.

Reforma integral de vivienda ubicada en zona vacacional, abriendo espacios, ideal para compartir los momentos con las visitas y hacer un recorrido mucho más fluido.
Kitchen with Open Cabinets Design Ideas
1