Kitchen with Orange Splashback and Brown Floor Design Ideas
Sort by:Popular Today
161 - 180 of 389 photos
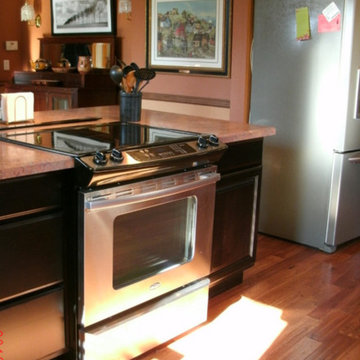
Opening up the wall into the dining area dramatically altered this kitchen. The homeowners were thrilled to have the space opened up all the way to the living room which changed not only the floor plan but the traffic flow of this house. The custom island was built around the recessed downdraft fan behind the stove, which raises and lowers with the touch of a button. The island cabinets were ordered to match the office space at the end of the kitchen and to contrast with the cherry cabinets.
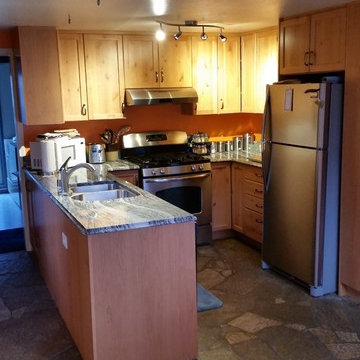
Inspiration for a small modern u-shaped open plan kitchen in Seattle with an undermount sink, shaker cabinets, light wood cabinets, quartz benchtops, orange splashback, stainless steel appliances, concrete floors, a peninsula and brown floor.
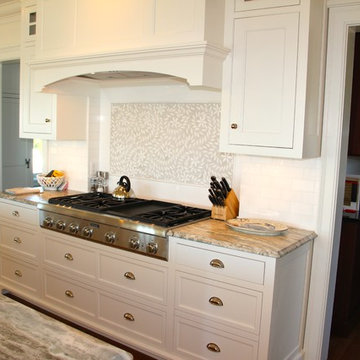
Ralph Cataldo
Photo of a large traditional u-shaped open plan kitchen in Boston with dark hardwood floors, with island, an undermount sink, shaker cabinets, white cabinets, marble benchtops, orange splashback, mosaic tile splashback, stainless steel appliances and brown floor.
Photo of a large traditional u-shaped open plan kitchen in Boston with dark hardwood floors, with island, an undermount sink, shaker cabinets, white cabinets, marble benchtops, orange splashback, mosaic tile splashback, stainless steel appliances and brown floor.
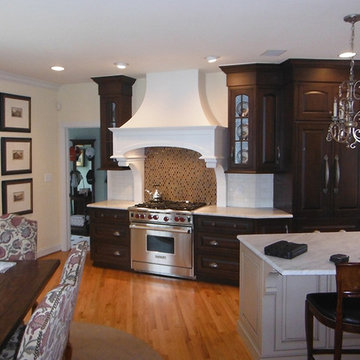
Design ideas for a large traditional l-shaped eat-in kitchen in Philadelphia with granite benchtops, orange splashback, stainless steel appliances, an undermount sink, raised-panel cabinets, dark wood cabinets, medium hardwood floors, with island and brown floor.
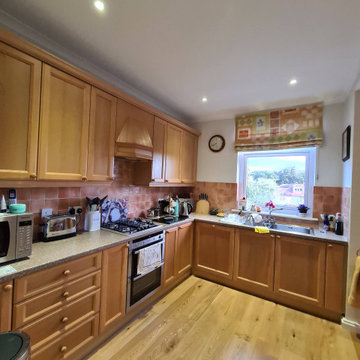
I was decorating this kitchen for my lovely Client in Southfields SW18 - all walls, ceiling, and woodwork have been dustfree sanded, kitchen units masked, and fully protected. floor protected to and everything was decorated in the color chosen by my clients.
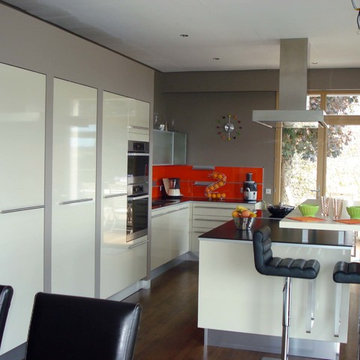
Façades brillante coloris Corde.
Plans de travail en stratifié HPL épaisseur mm sur cadre aluminium.
Crédences en verre brillant orangé avec profilé inox.
Bâti décor pour intégrer les armoires.
Particularité: La façade armoire du milieu dissimule un passage vers une autre pièce.
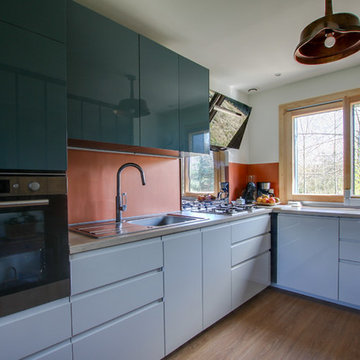
Inspiration for a large contemporary l-shaped open plan kitchen in Reims with an undermount sink, glass-front cabinets, turquoise cabinets, wood benchtops, orange splashback, stainless steel appliances, light hardwood floors, no island, brown floor and brown benchtop.
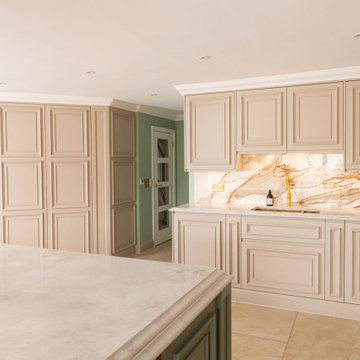
Renovating a home is not for the faint-hearted and when you’re a keen cook, renovating a cottage located in the beautiful British countryside, the kitchen is bound to be at the centre of the project. The brief was to create a spacious, open-plan kitchen for entertaining and cooking delicious meals from a state-of-the-art appliance. Our clients wanted something a little different than the traditional shaker and opted for our Mapesbury handleless design.
At the heart of this neutral-coloured kitchen is an island that transcends its utilitarian purpose with serene aesthetics and flawless functionality. Positioning the appliances, bin solutions and sink area, allowed for the kitchen’s perimeter to include distinctive elements like a breakfast pantry and an exquisite mantel focal point. With the island having a generous surface, this also doubles as a functional workspace and a central hub for social interaction.
The space is equipped with a Wolf 1219mm Dual Fuel Range with 4 Burners, Chargrill & Griddle. This robust stainless steel appliance effortlessly integrates into the large moulding design, guaranteeing a cohesive and efficient cooking workspace. Above is a bespoke hood where a Westin Twin Motor Prime Pro Extractor is installed for ultimate airflow satisfaction.
The complete WOW factor goes into this walk-in pantry, where our furniture makes an additional room, floor-to-ceiling. It’s the most culinary convenience we have ever seen in the corner of an expansive open-plan space!
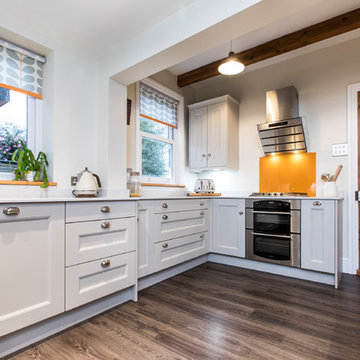
A luxury well-designed family kitchen was desired for a young family in Lymington. Their previous kitchen was tired and dark so they chose the brand new range ‘Minster’ from Mackintosh on the new ‘Graphite’ coloured cabinet. The new cabinet fully co-ordinates with the drawers and accessories making for a real luxury feel. To add a further opulent touch Quartzforms Ma White 20mm worktops were added for an affordable yet durable finish.
The kitchen has been meticulously planned for this busy young, family so that everything has a home and in an accessible fashion. There is a lovely double shelved larder for all the lunchboxes, home baking, cereals, cookbooks, mixers and blenders – helping to keep the kitchen tidy on a day to day basis for organised family living. With further ample wall unit storage for teas, coffees, mugs and biscuits and glassware. In addition, there are wide deep drawers for crockery, cutlery and pans and oven trays to keep them out of site when not in use. A Le mans corner unit has also been fitted for ease of access to the corner keeping the kitchen clutter free. Even the rubbish is hidden with built in double ins for refuse and recycling.
A large American Style, Neff Fridge Freezer has been plumbed in to give ice cold filtered water on tap and Ice cubes on demand with plenty of space for groceries for the family. A double oven has been built in with a gas hob. As the owners are tall a caple extractor fan, sloping in design, is the perfect choice to ensure they don’t bang their head when cooking. Next to the hob are pull out trays for oils, herbs and spices. The integrated Bosch dishwasher makes light work of dirty dishes. An 1810 company undermount stainless steel sink was chosen with the Caple Avel Tap in chrome.
For finishing touches a ‘feature brick tiled wall was added near the dining area along with Moduleo flooring which is comfortable underfoot, modern looking, and so easy to clean. Plus with a 25 year guarantee; for this family was the obvious affordable choice.
The clients are over the moon with how this Kitchen works for their small family of Mum, Dad and two 6 year old children.
Photos by Lia Vittone
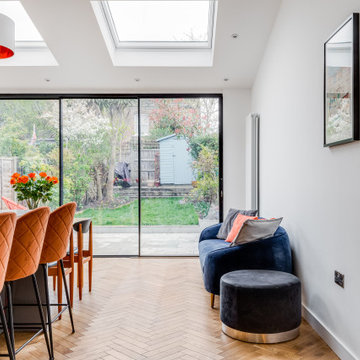
A grey and white handleless kitchen in a London side return extension. The kitchen includes an island with a white Caeserstone quartz worktop,
Design ideas for a large contemporary eat-in kitchen in London with a drop-in sink, grey cabinets, quartzite benchtops, orange splashback, glass sheet splashback, coloured appliances, light hardwood floors, brown floor, white benchtop and vaulted.
Design ideas for a large contemporary eat-in kitchen in London with a drop-in sink, grey cabinets, quartzite benchtops, orange splashback, glass sheet splashback, coloured appliances, light hardwood floors, brown floor, white benchtop and vaulted.
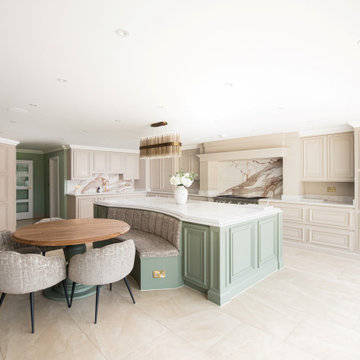
Renovating a home is not for the faint-hearted and when you’re a keen cook, renovating a cottage located in the beautiful British countryside, the kitchen is bound to be at the centre of the project. The brief was to create a spacious, open-plan kitchen for entertaining and cooking delicious meals from a state-of-the-art appliance. Our clients wanted something a little different than the traditional shaker and opted for our Mapesbury handleless design.
At the heart of this neutral-coloured kitchen is an island that transcends its utilitarian purpose with serene aesthetics and flawless functionality. Positioning the appliances, bin solutions and sink area, allowed for the kitchen’s perimeter to include distinctive elements like a breakfast pantry and an exquisite mantel focal point. With the island having a generous surface, this also doubles as a functional workspace and a central hub for social interaction.
The space is equipped with a Wolf 1219mm Dual Fuel Range with 4 Burners, Chargrill & Griddle. This robust stainless steel appliance effortlessly integrates into the large moulding design, guaranteeing a cohesive and efficient cooking workspace. Above is a bespoke hood where a Westin Twin Motor Prime Pro Extractor is installed for ultimate airflow satisfaction.
The complete WOW factor goes into this walk-in pantry, where our furniture makes an additional room, floor-to-ceiling. It’s the most culinary convenience we have ever seen in the corner of an expansive open-plan space!
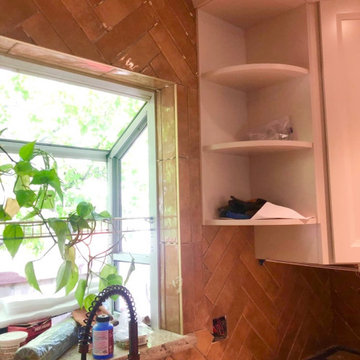
Inspiration for a mid-sized scandinavian u-shaped eat-in kitchen in San Francisco with a drop-in sink, recessed-panel cabinets, white cabinets, granite benchtops, orange splashback, subway tile splashback, light hardwood floors, no island, brown floor and multi-coloured benchtop.
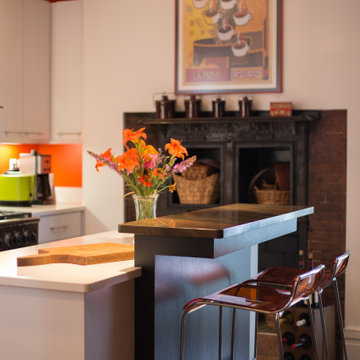
Small modern u-shaped separate kitchen in Other with an undermount sink, flat-panel cabinets, white cabinets, solid surface benchtops, orange splashback, stainless steel appliances, medium hardwood floors, with island, brown floor and white benchtop.
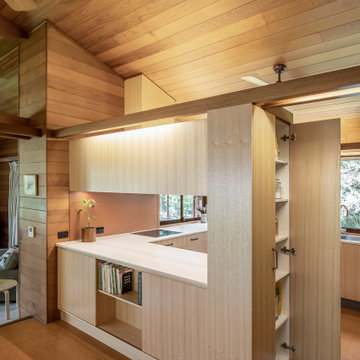
Design ideas for a mid-sized contemporary u-shaped eat-in kitchen in Sydney with a drop-in sink, flat-panel cabinets, light wood cabinets, laminate benchtops, orange splashback, glass sheet splashback, stainless steel appliances, cork floors, a peninsula, brown floor, white benchtop and timber.
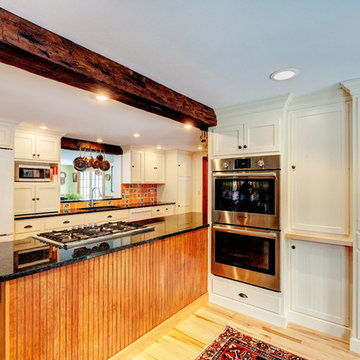
GBH Photography
Photo of a mid-sized transitional u-shaped eat-in kitchen in Other with an undermount sink, recessed-panel cabinets, white cabinets, granite benchtops, orange splashback, ceramic splashback, light hardwood floors, brown floor and black benchtop.
Photo of a mid-sized transitional u-shaped eat-in kitchen in Other with an undermount sink, recessed-panel cabinets, white cabinets, granite benchtops, orange splashback, ceramic splashback, light hardwood floors, brown floor and black benchtop.
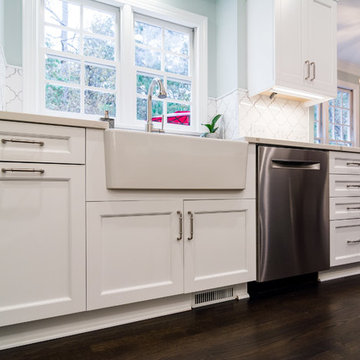
Photos by: ©Milepost Living
Inspiration for a transitional kitchen pantry in Raleigh with white cabinets, quartz benchtops, orange splashback, porcelain splashback, stainless steel appliances, medium hardwood floors, with island, brown floor and white benchtop.
Inspiration for a transitional kitchen pantry in Raleigh with white cabinets, quartz benchtops, orange splashback, porcelain splashback, stainless steel appliances, medium hardwood floors, with island, brown floor and white benchtop.
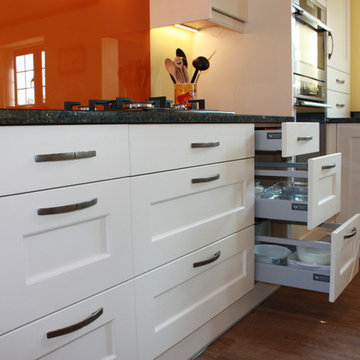
Having moving into their home 10 years ago and inheriting a pine and green kitchen, Mr & Mrs Moody were in need of a change. The top of the wishlist for their new kitchen was a dishwasher, followed by a large central island.
In their previous home in Rainham, our clients had already enjoyed the quality and fine cabinetry from Ream almost 20 years ago. With this in mind, our clients visited the Gillingham showroom and met with Lara, Ream’s Kitchen designer to discuss their requirements and take a look at the clever storage and cabinet options.
“Collaborating with Ream on our kitchen design made the whole process easy” says Mrs Moody. Having research comparable Kitchen retailers, Ream offered value for money as the fitting was including and was coordinated by the Ream team from start to finish.
“We can’t believe its the same room! The installation was outstanding”
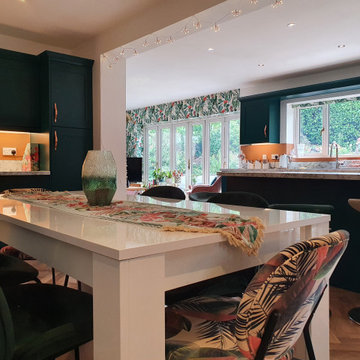
Range: Cambridge
Colour: Blue/Green
Worktops: Laminate
Photo of a large traditional eat-in kitchen in West Midlands with a double-bowl sink, shaker cabinets, green cabinets, laminate benchtops, orange splashback, glass tile splashback, laminate floors, with island, brown floor, multi-coloured benchtop and coffered.
Photo of a large traditional eat-in kitchen in West Midlands with a double-bowl sink, shaker cabinets, green cabinets, laminate benchtops, orange splashback, glass tile splashback, laminate floors, with island, brown floor, multi-coloured benchtop and coffered.
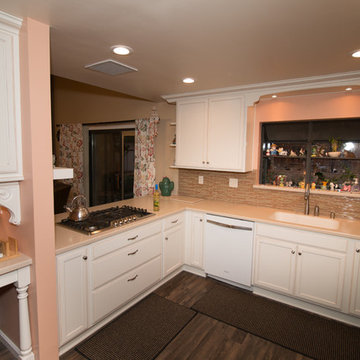
StarMark maple cabinetry in Dove White with Bronze glaze, Corian Aurora countertops, mosaic glass backsplash, Whirlpool white ice appliances with a stainless steel Frigidaire cooktop, Corian sink with Kohler faucet, and vinyl plank flooring.
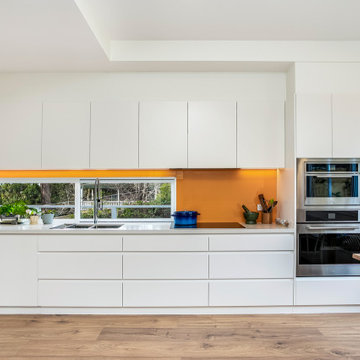
Design ideas for a large modern galley open plan kitchen in Sydney with an undermount sink, flat-panel cabinets, white cabinets, quartz benchtops, orange splashback, glass sheet splashback, stainless steel appliances, medium hardwood floors, no island, brown floor and white benchtop.
Kitchen with Orange Splashback and Brown Floor Design Ideas
9