Kitchen with Painted Wood Floors and a Peninsula Design Ideas
Refine by:
Budget
Sort by:Popular Today
141 - 160 of 372 photos
Item 1 of 3
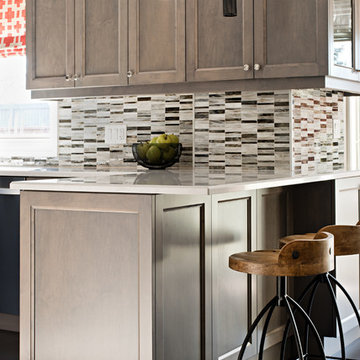
Mike Chajecki Photography www.mikechajecki.com
This is an example of a mid-sized transitional u-shaped eat-in kitchen in Toronto with a drop-in sink, distressed cabinets, quartz benchtops, multi-coloured splashback, mosaic tile splashback, stainless steel appliances, a peninsula, beaded inset cabinets and painted wood floors.
This is an example of a mid-sized transitional u-shaped eat-in kitchen in Toronto with a drop-in sink, distressed cabinets, quartz benchtops, multi-coloured splashback, mosaic tile splashback, stainless steel appliances, a peninsula, beaded inset cabinets and painted wood floors.
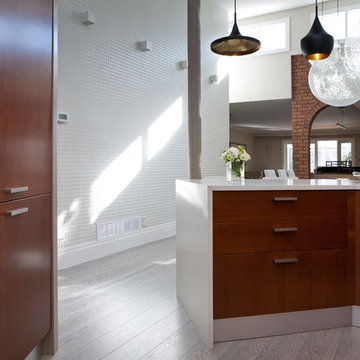
Dochia Interiors was the Designer on the job
Photo of a mid-sized modern galley eat-in kitchen in Toronto with a double-bowl sink, flat-panel cabinets, dark wood cabinets, quartz benchtops, white splashback, porcelain splashback, stainless steel appliances, painted wood floors and a peninsula.
Photo of a mid-sized modern galley eat-in kitchen in Toronto with a double-bowl sink, flat-panel cabinets, dark wood cabinets, quartz benchtops, white splashback, porcelain splashback, stainless steel appliances, painted wood floors and a peninsula.
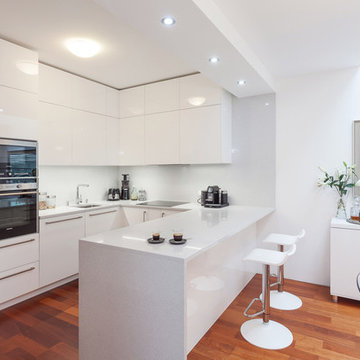
Mid-sized modern u-shaped eat-in kitchen in Other with flat-panel cabinets, white cabinets, granite benchtops, white splashback, stainless steel appliances, painted wood floors, a peninsula and an undermount sink.
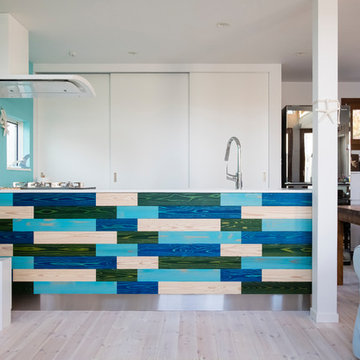
ハワイとサーフィンが大好きなNさんファミリーのリビングダイニング。その中心には、天竜杉の間伐材から生まれた「UROCO na KITCHEN」。マリンブルーをベースカラーにしたハワイの海をイメージした南国の雰囲気に、見事にマッチしています。
This is an example of a beach style galley open plan kitchen in Other with painted wood floors, a peninsula and beige floor.
This is an example of a beach style galley open plan kitchen in Other with painted wood floors, a peninsula and beige floor.
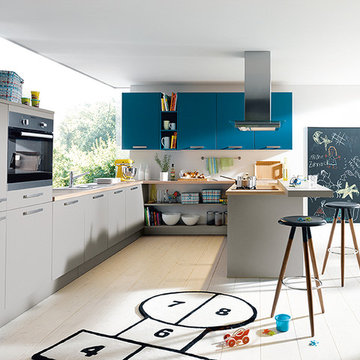
This is an example of a large modern galley eat-in kitchen in Surrey with blue cabinets, wood benchtops, stainless steel appliances, painted wood floors and a peninsula.
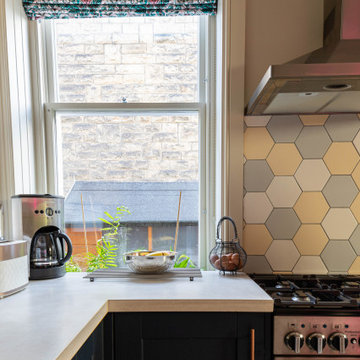
used standard units and gave them a twist with court and copper accents
connects to original kitchen now made into a garden room/snug
Mid-sized eclectic u-shaped eat-in kitchen in Glasgow with a farmhouse sink, shaker cabinets, blue cabinets, concrete benchtops, beige splashback, porcelain splashback, stainless steel appliances, painted wood floors, a peninsula, white floor and white benchtop.
Mid-sized eclectic u-shaped eat-in kitchen in Glasgow with a farmhouse sink, shaker cabinets, blue cabinets, concrete benchtops, beige splashback, porcelain splashback, stainless steel appliances, painted wood floors, a peninsula, white floor and white benchtop.
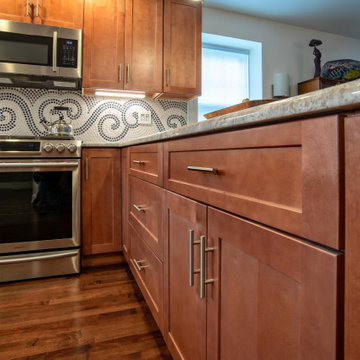
Main Line Kitchen Design’s unique business model allows our customers to work with the most experienced designers and get the most competitive kitchen cabinet pricing.
How does Main Line Kitchen Design offer the best designs along with the most competitive kitchen cabinet pricing? We are a more modern and cost effective business model. We are a kitchen cabinet dealer and design team that carries the highest quality kitchen cabinetry, is experienced, convenient, and reasonable priced. Our five award winning designers work by appointment only, with pre-qualified customers, and only on complete kitchen renovations.
Our designers are some of the most experienced and award winning kitchen designers in the Delaware Valley. We design with and sell 8 nationally distributed cabinet lines. Cabinet pricing is slightly less than major home centers for semi-custom cabinet lines, and significantly less than traditional showrooms for custom cabinet lines.
After discussing your kitchen on the phone, first appointments always take place in your home, where we discuss and measure your kitchen. Subsequent appointments usually take place in one of our offices and selection centers where our customers consider and modify 3D designs on flat screen TV’s. We can also bring sample doors and finishes to your home and make design changes on our laptops in 20-20 CAD with you, in your own kitchen.
Call today! We can estimate your kitchen project from soup to nuts in a 15 minute phone call and you can find out why we get the best reviews on the internet. We look forward to working with you.
As our company tag line says:
“The world of kitchen design is changing…”
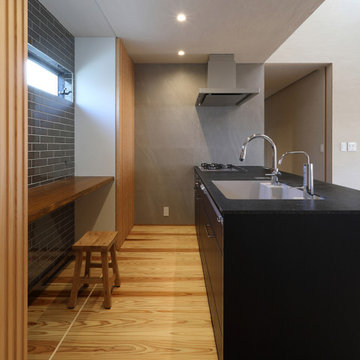
四季の舎 -薪ストーブと自然の庭-|Studio tanpopo-gumi
|撮影|野口 兼史
何気ない日々の日常の中に、四季折々の風景を感じながら家族の時間をゆったりと愉しむ住まい。
Mid-sized asian single-wall open plan kitchen in Other with an undermount sink, dark wood cabinets, solid surface benchtops, brown splashback, porcelain splashback, panelled appliances, painted wood floors, a peninsula, beige floor, black benchtop and exposed beam.
Mid-sized asian single-wall open plan kitchen in Other with an undermount sink, dark wood cabinets, solid surface benchtops, brown splashback, porcelain splashback, panelled appliances, painted wood floors, a peninsula, beige floor, black benchtop and exposed beam.
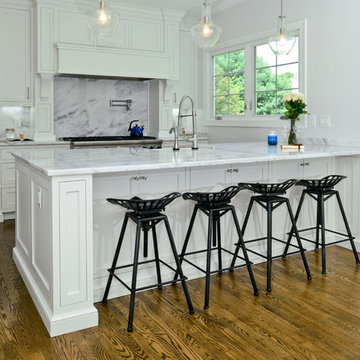
June Stanich
This is an example of a large transitional galley open plan kitchen in DC Metro with a farmhouse sink, recessed-panel cabinets, white cabinets, marble benchtops, white splashback, matchstick tile splashback, panelled appliances, painted wood floors, a peninsula and brown floor.
This is an example of a large transitional galley open plan kitchen in DC Metro with a farmhouse sink, recessed-panel cabinets, white cabinets, marble benchtops, white splashback, matchstick tile splashback, panelled appliances, painted wood floors, a peninsula and brown floor.
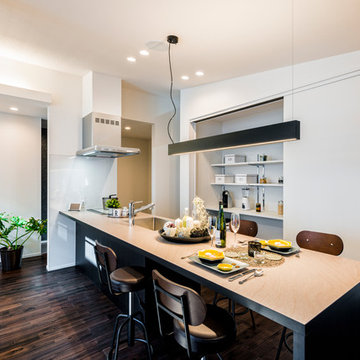
建築家と建てる家
収納扉が開いている状態
This is an example of a modern single-wall open plan kitchen in Other with a single-bowl sink, painted wood floors, a peninsula and brown floor.
This is an example of a modern single-wall open plan kitchen in Other with a single-bowl sink, painted wood floors, a peninsula and brown floor.
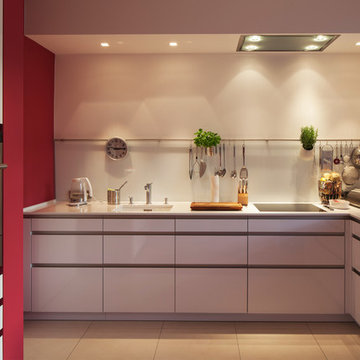
This is an example of a mid-sized contemporary l-shaped open plan kitchen in Hamburg with an integrated sink, flat-panel cabinets, white cabinets, wood benchtops, white splashback, black appliances, painted wood floors, a peninsula and brown floor.
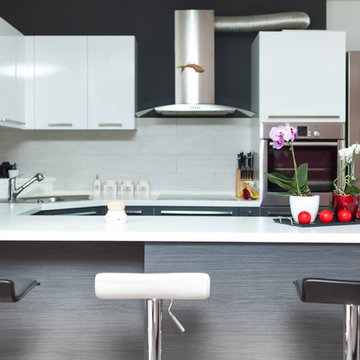
This is an example of a mid-sized contemporary u-shaped eat-in kitchen in New York with flat-panel cabinets, white cabinets, grey splashback, subway tile splashback, stainless steel appliances, a peninsula, an undermount sink and painted wood floors.
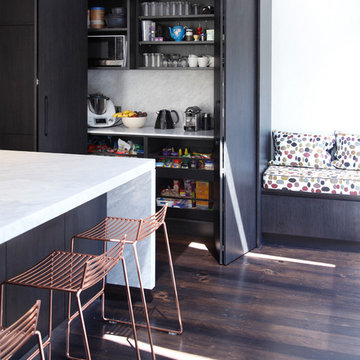
Concealed Pantry
Photography ; Eliot Cohen
Inspiration for a large contemporary galley kitchen pantry in Sydney with an undermount sink, flat-panel cabinets, black cabinets, marble benchtops, white splashback, stone slab splashback, stainless steel appliances, painted wood floors and a peninsula.
Inspiration for a large contemporary galley kitchen pantry in Sydney with an undermount sink, flat-panel cabinets, black cabinets, marble benchtops, white splashback, stone slab splashback, stainless steel appliances, painted wood floors and a peninsula.
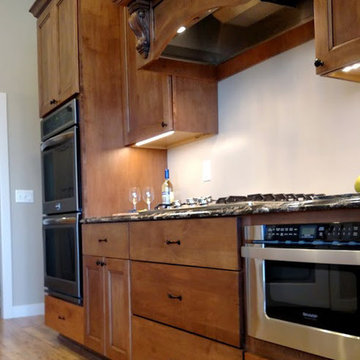
This is an example of a transitional l-shaped kitchen pantry in Minneapolis with recessed-panel cabinets, medium wood cabinets, granite benchtops, stainless steel appliances, painted wood floors and a peninsula.
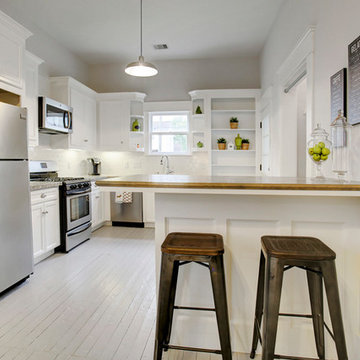
Inspiration for a mid-sized transitional u-shaped open plan kitchen in Houston with recessed-panel cabinets, white cabinets, white splashback, stainless steel appliances, painted wood floors, a peninsula and white floor.
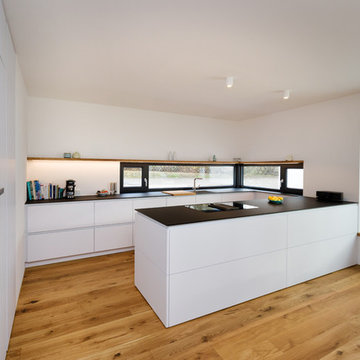
Photo of a mid-sized contemporary u-shaped open plan kitchen in Stuttgart with an undermount sink, flat-panel cabinets, white cabinets, solid surface benchtops, white splashback, timber splashback, stainless steel appliances, painted wood floors, a peninsula and brown floor.
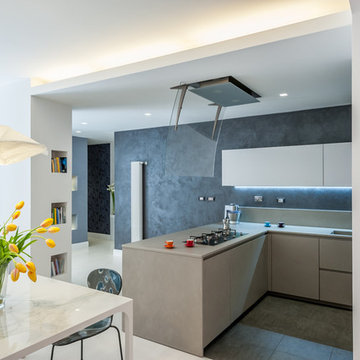
Paolo Fusco
Photo of a mid-sized modern l-shaped open plan kitchen in Rome with an integrated sink, flat-panel cabinets, beige cabinets, quartzite benchtops, grey splashback, marble splashback, stainless steel appliances, painted wood floors, a peninsula and white floor.
Photo of a mid-sized modern l-shaped open plan kitchen in Rome with an integrated sink, flat-panel cabinets, beige cabinets, quartzite benchtops, grey splashback, marble splashback, stainless steel appliances, painted wood floors, a peninsula and white floor.
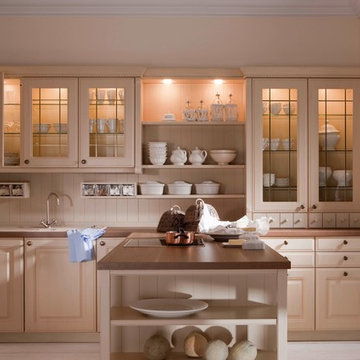
Photo of a mid-sized transitional l-shaped eat-in kitchen in New York with a drop-in sink, raised-panel cabinets, beige cabinets, wood benchtops, beige splashback, stainless steel appliances, painted wood floors and a peninsula.
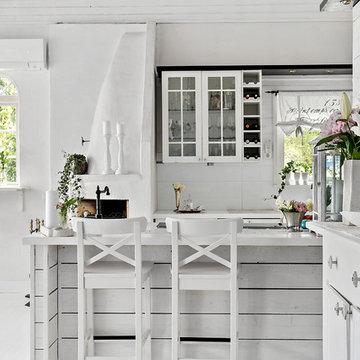
esoft
This is an example of a traditional kitchen in Gothenburg with glass-front cabinets, white cabinets, white splashback, painted wood floors and a peninsula.
This is an example of a traditional kitchen in Gothenburg with glass-front cabinets, white cabinets, white splashback, painted wood floors and a peninsula.
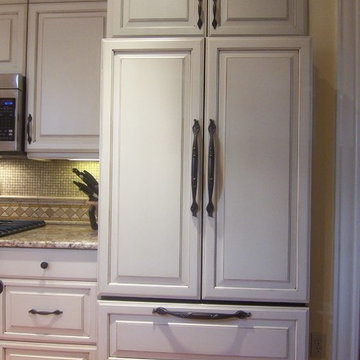
Photo of a mid-sized traditional l-shaped separate kitchen in Cincinnati with an undermount sink, raised-panel cabinets, distressed cabinets, granite benchtops, beige splashback, porcelain splashback, panelled appliances, painted wood floors and a peninsula.
Kitchen with Painted Wood Floors and a Peninsula Design Ideas
8