Kitchen with Painted Wood Floors and a Peninsula Design Ideas
Refine by:
Budget
Sort by:Popular Today
161 - 180 of 372 photos
Item 1 of 3
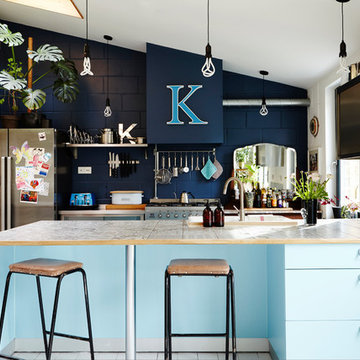
Non-Kitchen.
Photography by Penny Wincer.
Design ideas for a large contemporary galley open plan kitchen in London with a farmhouse sink, flat-panel cabinets, blue cabinets, tile benchtops, stainless steel appliances, painted wood floors, a peninsula, white floor and grey benchtop.
Design ideas for a large contemporary galley open plan kitchen in London with a farmhouse sink, flat-panel cabinets, blue cabinets, tile benchtops, stainless steel appliances, painted wood floors, a peninsula, white floor and grey benchtop.
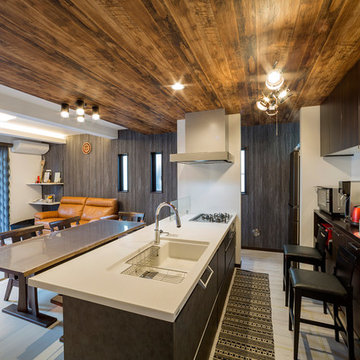
Design ideas for an eclectic single-wall kitchen in Other with an integrated sink, flat-panel cabinets, brown cabinets, painted wood floors, a peninsula and beige floor.
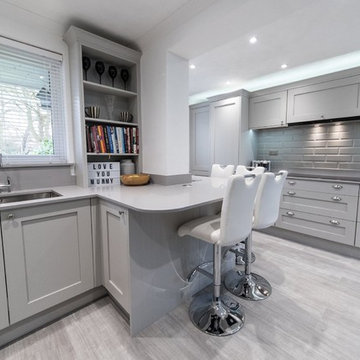
Design ideas for an expansive traditional u-shaped open plan kitchen in Hertfordshire with an undermount sink, shaker cabinets, grey cabinets, quartzite benchtops, grey splashback, ceramic splashback, panelled appliances, painted wood floors, a peninsula and grey floor.
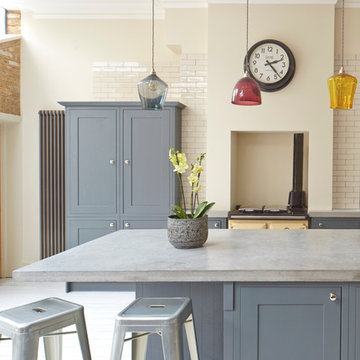
Photos: David Parmiter
Design ideas for a large transitional l-shaped open plan kitchen in London with a farmhouse sink, shaker cabinets, blue cabinets, concrete benchtops, white splashback, subway tile splashback, panelled appliances, painted wood floors and a peninsula.
Design ideas for a large transitional l-shaped open plan kitchen in London with a farmhouse sink, shaker cabinets, blue cabinets, concrete benchtops, white splashback, subway tile splashback, panelled appliances, painted wood floors and a peninsula.
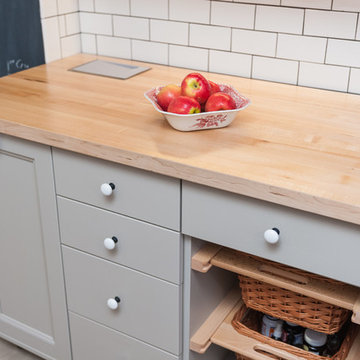
Aaron Ziltener
Photo of a small transitional u-shaped eat-in kitchen in Portland with a farmhouse sink, recessed-panel cabinets, grey cabinets, solid surface benchtops, white splashback, ceramic splashback, stainless steel appliances, painted wood floors and a peninsula.
Photo of a small transitional u-shaped eat-in kitchen in Portland with a farmhouse sink, recessed-panel cabinets, grey cabinets, solid surface benchtops, white splashback, ceramic splashback, stainless steel appliances, painted wood floors and a peninsula.
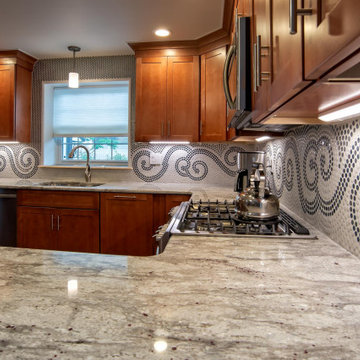
Main Line Kitchen Design’s unique business model allows our customers to work with the most experienced designers and get the most competitive kitchen cabinet pricing.
How does Main Line Kitchen Design offer the best designs along with the most competitive kitchen cabinet pricing? We are a more modern and cost effective business model. We are a kitchen cabinet dealer and design team that carries the highest quality kitchen cabinetry, is experienced, convenient, and reasonable priced. Our five award winning designers work by appointment only, with pre-qualified customers, and only on complete kitchen renovations.
Our designers are some of the most experienced and award winning kitchen designers in the Delaware Valley. We design with and sell 8 nationally distributed cabinet lines. Cabinet pricing is slightly less than major home centers for semi-custom cabinet lines, and significantly less than traditional showrooms for custom cabinet lines.
After discussing your kitchen on the phone, first appointments always take place in your home, where we discuss and measure your kitchen. Subsequent appointments usually take place in one of our offices and selection centers where our customers consider and modify 3D designs on flat screen TV’s. We can also bring sample doors and finishes to your home and make design changes on our laptops in 20-20 CAD with you, in your own kitchen.
Call today! We can estimate your kitchen project from soup to nuts in a 15 minute phone call and you can find out why we get the best reviews on the internet. We look forward to working with you.
As our company tag line says:
“The world of kitchen design is changing…”
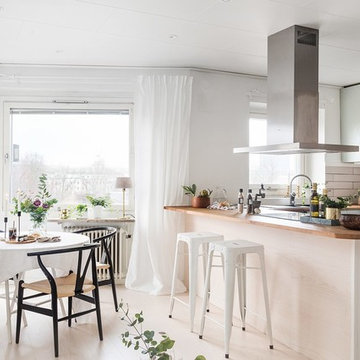
Erik Olsson Gbg
Inspiration for a scandinavian u-shaped eat-in kitchen in Gothenburg with flat-panel cabinets, green cabinets, wood benchtops, white splashback, black appliances, painted wood floors, a peninsula and white floor.
Inspiration for a scandinavian u-shaped eat-in kitchen in Gothenburg with flat-panel cabinets, green cabinets, wood benchtops, white splashback, black appliances, painted wood floors, a peninsula and white floor.
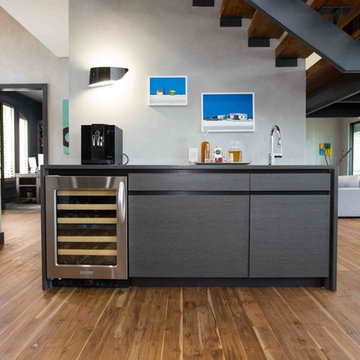
Great Snaidero WAY kitchen with a combination of Fusion Oak Matrix and White High Gloss Glass. Countertops: White Caesarstone. Appliances: Thermador stainless steel fridge & freezer. Miele convection oven, Miele steam oven; Kitchenaid wine fridge on the bar; hand-made subway tile for the backsplash.
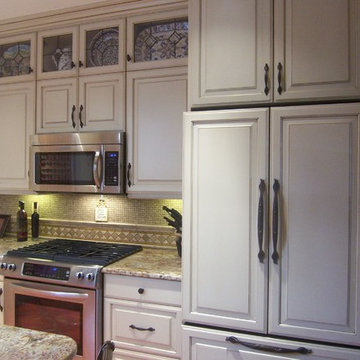
Photo of a mid-sized traditional l-shaped separate kitchen in Cincinnati with an undermount sink, raised-panel cabinets, distressed cabinets, granite benchtops, beige splashback, porcelain splashback, panelled appliances, painted wood floors and a peninsula.
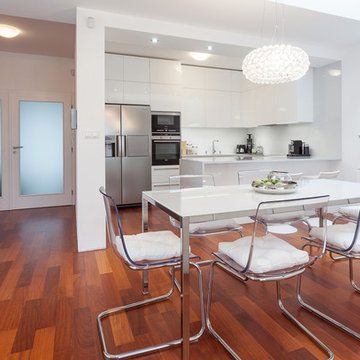
Inspiration for a mid-sized modern u-shaped eat-in kitchen in Other with flat-panel cabinets, white cabinets, granite benchtops, white splashback, stainless steel appliances, painted wood floors, a peninsula and an undermount sink.
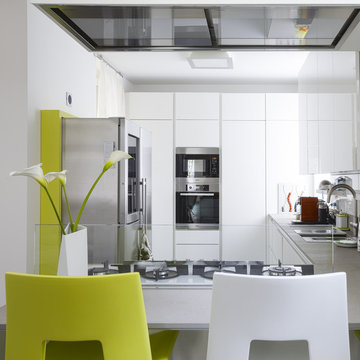
La progettazione dell’interno architettonico ha prestato particolare attenzione alle esigenze funzionali, con l’articolazione di ambienti rispondenti ai singoli momenti di vita, pur lasciando loro una forte capacità di relazione e scambio, prerogativa degli open-space. All’utilizzo misurato di materiali non trattati, tinte fresche e delicate, corrisponde una valorizzare della qualità della luce naturalmente presente. La scelta degli arredi e dei complementi dalle forme semplici ed essenziali, è stata attuata con il particolare intento di giungere ad un ambiente capace di esprimere quel senso di accoglienza e serenità caratteristiche dei luoghi dell’abitare. Questo ha permesso di assecondare in modo efficace le richieste della committenza, con uno spazio che rispondesse alle molteplici necessità di utilizzo, un luogo di impatto visivo ed al contempo raccolto, intimo ma dal carattere deciso.
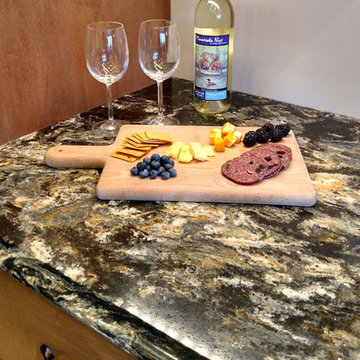
Inspiration for a transitional l-shaped kitchen pantry in Minneapolis with recessed-panel cabinets, medium wood cabinets, granite benchtops, stainless steel appliances, painted wood floors and a peninsula.
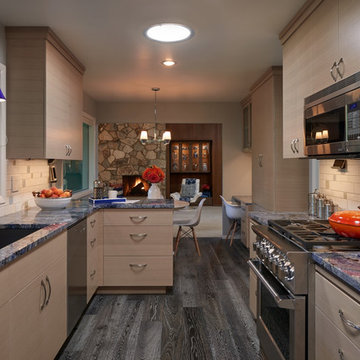
During the design process, one of the most exciting things is seeing one of our clients become ridiculously excited over a product or material. In this case, that material was a single slab of Bahia Azul Granite... the most brilliantly blue stone we've ever worked with. The rest of this Portland, Oregon kitchen remodel followed in its watery blue path.
Photography: Dale Christopher Lang
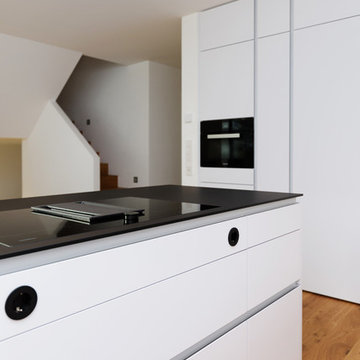
Expansive u-shaped open plan kitchen in Stuttgart with an undermount sink, flat-panel cabinets, white cabinets, solid surface benchtops, white splashback, timber splashback, stainless steel appliances, painted wood floors, a peninsula and brown floor.
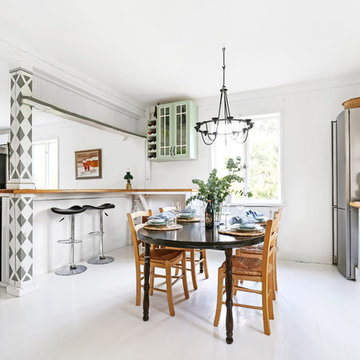
John Ash
Photo of a mid-sized scandinavian single-wall open plan kitchen in Other with green cabinets, wood benchtops, white splashback, stainless steel appliances, a peninsula, white floor and painted wood floors.
Photo of a mid-sized scandinavian single-wall open plan kitchen in Other with green cabinets, wood benchtops, white splashback, stainless steel appliances, a peninsula, white floor and painted wood floors.
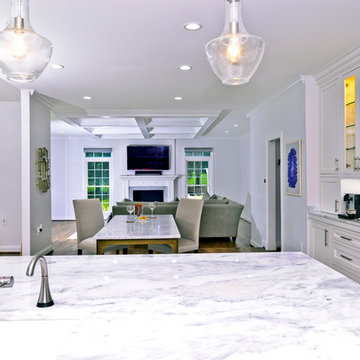
June Stanich
This is an example of a large transitional galley open plan kitchen in DC Metro with a farmhouse sink, recessed-panel cabinets, white cabinets, marble benchtops, white splashback, marble splashback, panelled appliances, painted wood floors, a peninsula and brown floor.
This is an example of a large transitional galley open plan kitchen in DC Metro with a farmhouse sink, recessed-panel cabinets, white cabinets, marble benchtops, white splashback, marble splashback, panelled appliances, painted wood floors, a peninsula and brown floor.
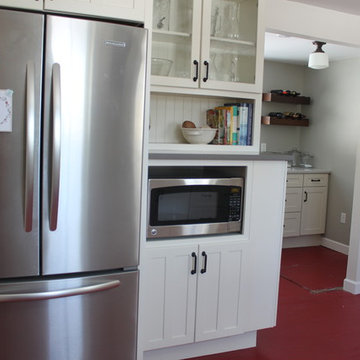
Mid-sized country kitchen in New York with white cabinets, quartz benchtops, stainless steel appliances, painted wood floors and a peninsula.
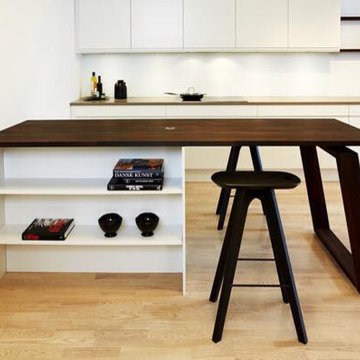
Gorgeous contemporary kitchen enhanced by Spekva countertops!
Photo of a mid-sized modern single-wall eat-in kitchen in Houston with an undermount sink, flat-panel cabinets, white cabinets, wood benchtops, white splashback, glass tile splashback, stainless steel appliances, painted wood floors and a peninsula.
Photo of a mid-sized modern single-wall eat-in kitchen in Houston with an undermount sink, flat-panel cabinets, white cabinets, wood benchtops, white splashback, glass tile splashback, stainless steel appliances, painted wood floors and a peninsula.
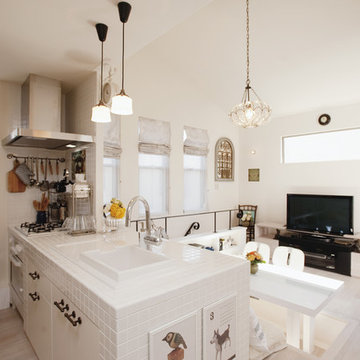
既成のテーブルに合わせて床を掘りこんだリビング。
視点が下がることで、ハイサイドの窓の向こうは空しか見えないようにデザイン。
ゆっくりとした時間が流れる空間です。
Inspiration for a country single-wall open plan kitchen in Tokyo Suburbs with painted wood floors, white floor, a drop-in sink, flat-panel cabinets, white cabinets, tile benchtops, white splashback, stainless steel appliances and a peninsula.
Inspiration for a country single-wall open plan kitchen in Tokyo Suburbs with painted wood floors, white floor, a drop-in sink, flat-panel cabinets, white cabinets, tile benchtops, white splashback, stainless steel appliances and a peninsula.
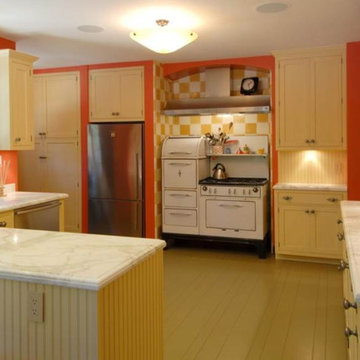
We designed this kitchen around a Wedgwood stove in a 1920s brick English farmhouse in Trestle Glenn. The concept was to mix classic design with bold colors and detailing.
Photography by: Indivar Sivanathan www.indivarsivanathan.com
Kitchen with Painted Wood Floors and a Peninsula Design Ideas
9