Kitchen with Painted Wood Floors Design Ideas
Refine by:
Budget
Sort by:Popular Today
81 - 100 of 183 photos
Item 1 of 3
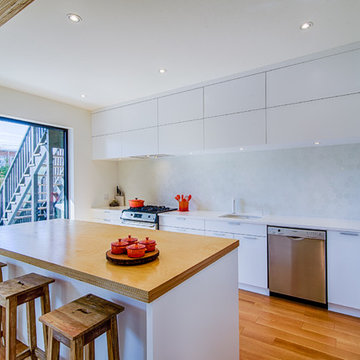
Photo of a mid-sized modern l-shaped eat-in kitchen in Other with a single-bowl sink, flat-panel cabinets, white cabinets, wood benchtops, white splashback, mosaic tile splashback, stainless steel appliances, painted wood floors, with island and orange floor.
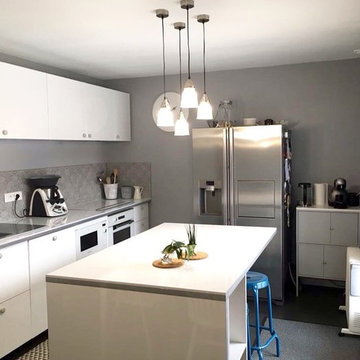
Agence Blanc Perso
Large industrial galley separate kitchen in Paris with a single-bowl sink, flat-panel cabinets, white cabinets, laminate benchtops, grey splashback, stainless steel appliances, painted wood floors, with island, grey floor and white benchtop.
Large industrial galley separate kitchen in Paris with a single-bowl sink, flat-panel cabinets, white cabinets, laminate benchtops, grey splashback, stainless steel appliances, painted wood floors, with island, grey floor and white benchtop.
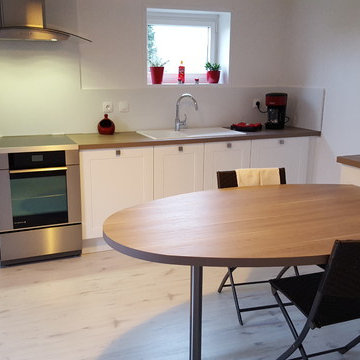
REBECCA LABORDERIE
Design ideas for a mid-sized country single-wall separate kitchen in Rennes with a single-bowl sink, white cabinets, laminate benchtops, stainless steel appliances, painted wood floors and with island.
Design ideas for a mid-sized country single-wall separate kitchen in Rennes with a single-bowl sink, white cabinets, laminate benchtops, stainless steel appliances, painted wood floors and with island.
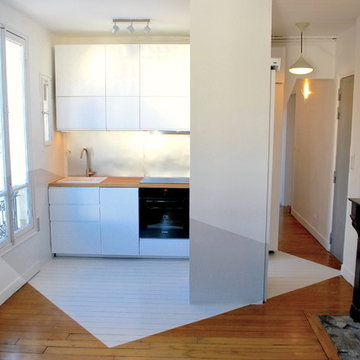
Rénovation d'une cuisine et réalisation d'une fresque géométrique.
Inspiration for a mid-sized contemporary single-wall open plan kitchen in Paris with a drop-in sink, beaded inset cabinets, white cabinets, wood benchtops, metallic splashback, metal splashback, black appliances, painted wood floors and with island.
Inspiration for a mid-sized contemporary single-wall open plan kitchen in Paris with a drop-in sink, beaded inset cabinets, white cabinets, wood benchtops, metallic splashback, metal splashback, black appliances, painted wood floors and with island.
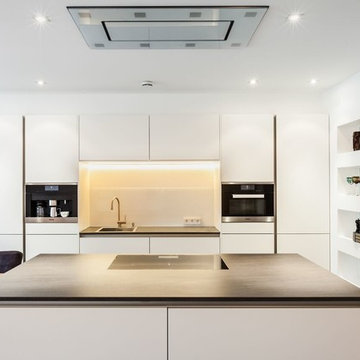
Weiße Küche: Für die Küchenarbeitsplatte der Kücheninsel wählten unsere Architekten eine Keramikarbeitsplatte, welche die Farbtöne des Bodens wieder aufnimmt. Der an die Insel angearbeitete Esstisch besteht aus einer massiven Eichenplatte.
© Jannis Wiebusch
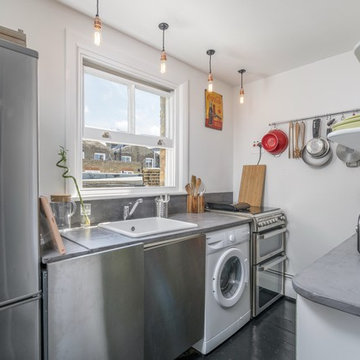
Design ideas for a small transitional galley separate kitchen in London with a farmhouse sink, flat-panel cabinets, stainless steel cabinets, concrete benchtops, grey splashback, cement tile splashback, stainless steel appliances, painted wood floors and no island.
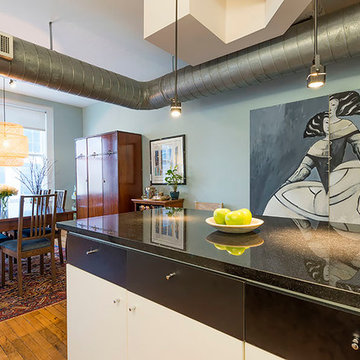
© Marcio Dufranc Photogaphy
Photo of a small contemporary l-shaped eat-in kitchen in Houston with painted wood floors and with island.
Photo of a small contemporary l-shaped eat-in kitchen in Houston with painted wood floors and with island.
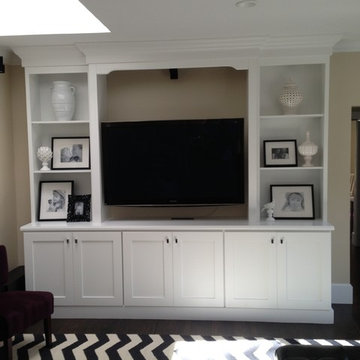
Tuscan Hills Cabinetry
Utimo Line
Malibu Maple White
This is an example of a large contemporary u-shaped eat-in kitchen in New York with shaker cabinets, white cabinets, subway tile splashback, stainless steel appliances, no island, brown floor, black benchtop, a single-bowl sink, copper benchtops, white splashback and painted wood floors.
This is an example of a large contemporary u-shaped eat-in kitchen in New York with shaker cabinets, white cabinets, subway tile splashback, stainless steel appliances, no island, brown floor, black benchtop, a single-bowl sink, copper benchtops, white splashback and painted wood floors.
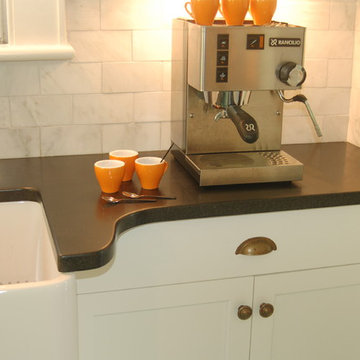
Susan Siburn
Photo of a mid-sized traditional u-shaped separate kitchen in New York with a farmhouse sink, recessed-panel cabinets, white cabinets, granite benchtops, white splashback, stone tile splashback, stainless steel appliances, painted wood floors and with island.
Photo of a mid-sized traditional u-shaped separate kitchen in New York with a farmhouse sink, recessed-panel cabinets, white cabinets, granite benchtops, white splashback, stone tile splashback, stainless steel appliances, painted wood floors and with island.
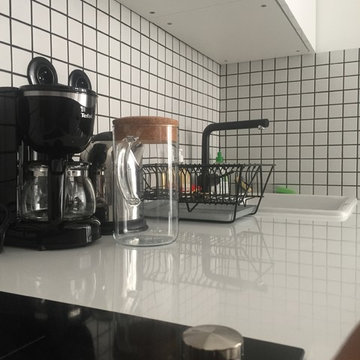
Karine Perez
http://www.karineperez.com
This is an example of a small contemporary l-shaped separate kitchen in Paris with a single-bowl sink, flat-panel cabinets, white splashback, ceramic splashback and painted wood floors.
This is an example of a small contemporary l-shaped separate kitchen in Paris with a single-bowl sink, flat-panel cabinets, white splashback, ceramic splashback and painted wood floors.
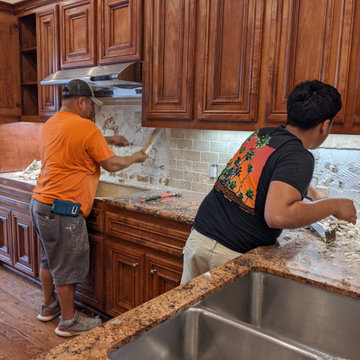
Photo of a large modern l-shaped eat-in kitchen in Houston with white cabinets, granite benchtops, white splashback, subway tile splashback, stainless steel appliances, painted wood floors, with island, grey floor and white benchtop.
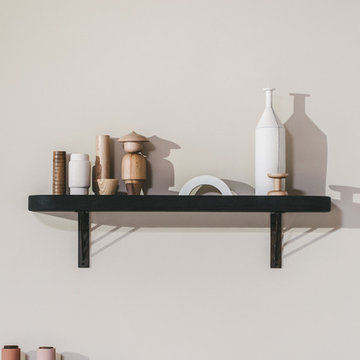
Photographer - Brett Charles
Design ideas for a small contemporary single-wall open plan kitchen in Other with a drop-in sink, flat-panel cabinets, red cabinets, solid surface benchtops, beige splashback, stone slab splashback, panelled appliances, painted wood floors, no island, black floor and beige benchtop.
Design ideas for a small contemporary single-wall open plan kitchen in Other with a drop-in sink, flat-panel cabinets, red cabinets, solid surface benchtops, beige splashback, stone slab splashback, panelled appliances, painted wood floors, no island, black floor and beige benchtop.
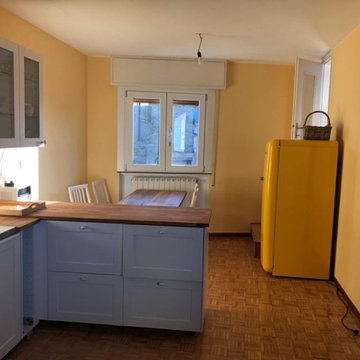
i lavori non sono ancora finiti ma già si cominciano a vedere degli spazi conclusi, come la cucina openspace
Small contemporary l-shaped open plan kitchen in Bologna with a drop-in sink, recessed-panel cabinets, white cabinets, wood benchtops, stainless steel appliances, painted wood floors, with island, brown floor and brown benchtop.
Small contemporary l-shaped open plan kitchen in Bologna with a drop-in sink, recessed-panel cabinets, white cabinets, wood benchtops, stainless steel appliances, painted wood floors, with island, brown floor and brown benchtop.
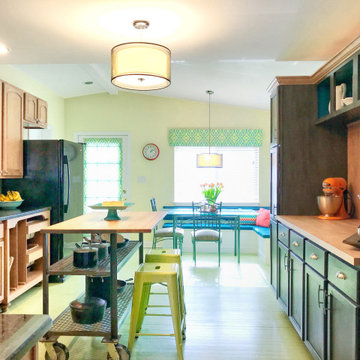
To keep this kitchen expansion within budget the existing cabinets and Ubatuba granite were kept, but moved to one side of the kitchen. This left the west wall available to create a 9' long custom hutch. Stock, unfinished cabinets from Menard's were used and painted with the appearance of a dark stain, which balances the dark granite on the opposite wall. The butcher block top is from IKEA. The crown and headboard are from Menard's and stained to match the cabinets on the opposite wall.
Walls are a light spring green and the wood flooring is painted in a slightly deeper deck paint. The budget did not allow for all new matching flooring so new unfinished hardwoods were added in the addition and the entire kitchen floor was painted. It's a great fit for this 1947 Cape Cod family home.
The island was custom built with flexibility in mind. It can be rolled anywhere in the room and also offers an overhang counter for seating.
Appliances are all new. The black works very well with the dark granite countertops.
The client retained their dining table but an L-shaped bench with storage was build to maximize seating during their frequent entertaining.
The home did not previously have access to the backyard from the back of the house. The expansion included a new back door that leads to a large deck. Just beyond the fridge on the left, a laundry area was added, relocating it from the unfinished basement.
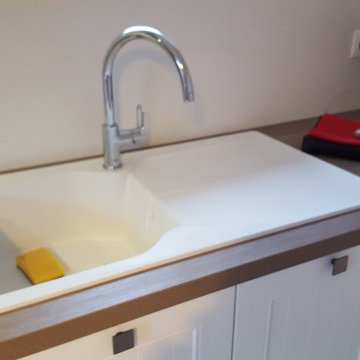
REBECCA LABORDERIE
Mid-sized country single-wall separate kitchen in Rennes with a single-bowl sink, white cabinets, laminate benchtops, stainless steel appliances, painted wood floors and with island.
Mid-sized country single-wall separate kitchen in Rennes with a single-bowl sink, white cabinets, laminate benchtops, stainless steel appliances, painted wood floors and with island.
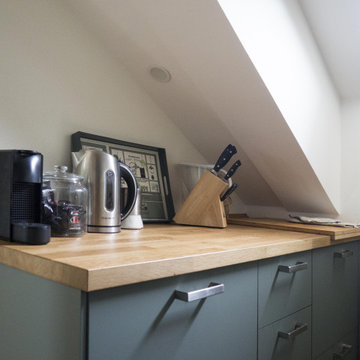
La cucina, riorganizzata per renderla funzionale e capiente, è disposta su due pareti, illuminata da una finestra a tetto e servita da un comodo ripostiglio lavanderia, nascosto da una tenda scozzese.
Le lampade a parete nere riportano anche qui il mood vintage del resto della casa.
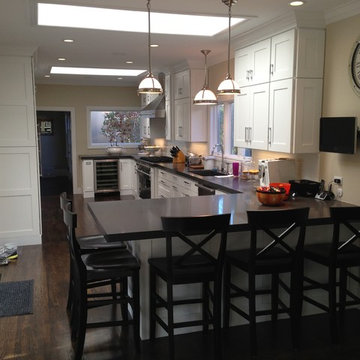
Tuscan Hills Cabinetry
Utimo Line
Malibu Maple White
Photo of a large contemporary u-shaped eat-in kitchen in New York with shaker cabinets, white cabinets, subway tile splashback, stainless steel appliances, no island, brown floor, black benchtop, a single-bowl sink, copper benchtops, white splashback and painted wood floors.
Photo of a large contemporary u-shaped eat-in kitchen in New York with shaker cabinets, white cabinets, subway tile splashback, stainless steel appliances, no island, brown floor, black benchtop, a single-bowl sink, copper benchtops, white splashback and painted wood floors.
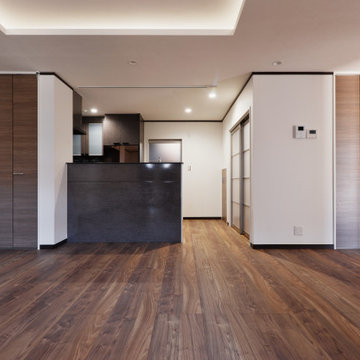
「有機的建築」オーガニックアーキテクチャーの理念に基づいた「生きた建築」最初のご依頼から一貫してライトの建築を目指した設計。
外装、内装共にライトを意識した計画となっております。
Design ideas for a small contemporary kitchen in Other with an integrated sink, recessed-panel cabinets, grey cabinets, solid surface benchtops, grey splashback, engineered quartz splashback, black appliances, painted wood floors, a peninsula, brown floor, brown benchtop and recessed.
Design ideas for a small contemporary kitchen in Other with an integrated sink, recessed-panel cabinets, grey cabinets, solid surface benchtops, grey splashback, engineered quartz splashback, black appliances, painted wood floors, a peninsula, brown floor, brown benchtop and recessed.
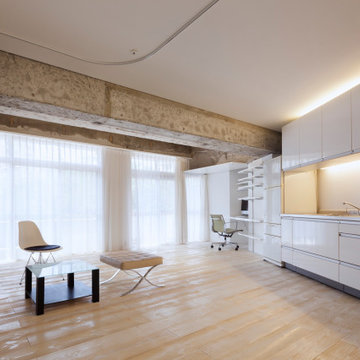
2012年まで住んでいた自邸です。
都内のマンションの一室を最小限のリノベーションをして生活することを考えました。
小割りにされてた部屋の間仕切りを取り払い大きなワンルームに、造作天井はベットスペースエリアだけにして、鉄筋コンクリートの柱や梁・壁などを現しにして、必要な家具や棚を片側の壁の一面にキッチンと合わせて集めています。
ワンルームをカーテンで仕切り、夜だけベットルームにしたり、洗面脱衣所を耐水性のあるエナメルのカーテンで使う時だけ囲っています。
結果、桜の木を前に柔らかい境界による大らかで最大限のリノベーションになりました。
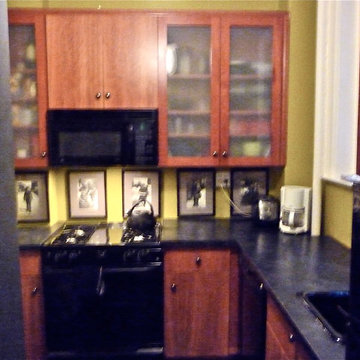
Kitchen door "upholstered" in leather like a restaurant .
Photo of a mid-sized l-shaped separate kitchen in New York with a single-bowl sink, glass-front cabinets, medium wood cabinets, granite benchtops, black appliances, painted wood floors and no island.
Photo of a mid-sized l-shaped separate kitchen in New York with a single-bowl sink, glass-front cabinets, medium wood cabinets, granite benchtops, black appliances, painted wood floors and no island.
Kitchen with Painted Wood Floors Design Ideas
5