Kitchen with Painted Wood Floors Design Ideas
Refine by:
Budget
Sort by:Popular Today
101 - 120 of 183 photos
Item 1 of 3
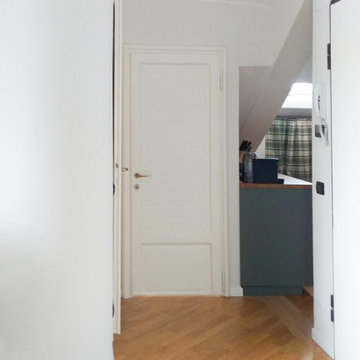
La cucina, riorganizzata per renderla funzionale e capiente, è disposta su due pareti, illuminata da una finestra a tetto e servita da un comodo ripostiglio lavanderia, nascosto da una tenda scozzese.
Le lampade a parete nere riportano anche qui il mood vintage del resto della casa.
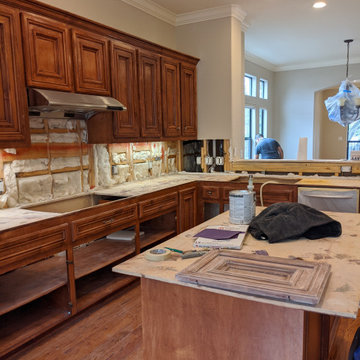
Design ideas for a large modern l-shaped eat-in kitchen in Houston with white cabinets, granite benchtops, white splashback, subway tile splashback, stainless steel appliances, painted wood floors, with island, grey floor and white benchtop.
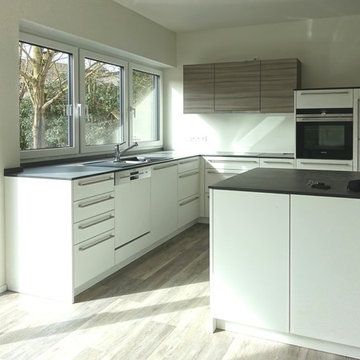
Peter Eckerle
Design ideas for a mid-sized contemporary l-shaped separate kitchen in Other with a drop-in sink, white cabinets, white splashback, glass sheet splashback, stainless steel appliances, painted wood floors, with island and grey floor.
Design ideas for a mid-sized contemporary l-shaped separate kitchen in Other with a drop-in sink, white cabinets, white splashback, glass sheet splashback, stainless steel appliances, painted wood floors, with island and grey floor.
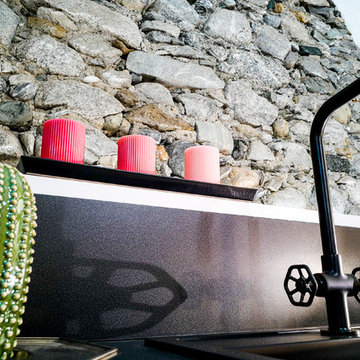
Inspiration for a small contemporary single-wall eat-in kitchen in Milan with a drop-in sink, flat-panel cabinets, black cabinets, black splashback, black appliances, painted wood floors, no island and black benchtop.
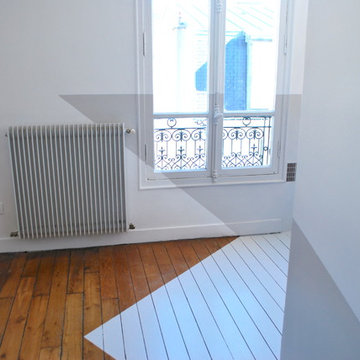
Rénovation d'une cuisine et réalisation d'une fresque géométrique.
Mid-sized contemporary single-wall open plan kitchen in Paris with a drop-in sink, beaded inset cabinets, white cabinets, wood benchtops, metallic splashback, metal splashback, black appliances, painted wood floors and with island.
Mid-sized contemporary single-wall open plan kitchen in Paris with a drop-in sink, beaded inset cabinets, white cabinets, wood benchtops, metallic splashback, metal splashback, black appliances, painted wood floors and with island.
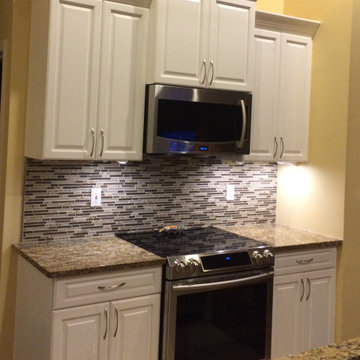
Kitchen & Pantry
Mid-sized contemporary u-shaped kitchen in Other with a double-bowl sink, granite benchtops, mosaic tile splashback and painted wood floors.
Mid-sized contemporary u-shaped kitchen in Other with a double-bowl sink, granite benchtops, mosaic tile splashback and painted wood floors.
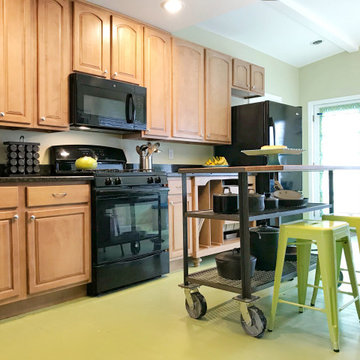
To keep this kitchen expansion within budget the existing cabinets and Ubatuba granite were kept, but moved to one side of the kitchen. This left the west wall available to create a 9' long custom hutch. Stock, unfinished cabinets from Menard's were used and painted with the appearance of a dark stain, which balances the dark granite on the opposite wall. The butcher block top is from IKEA. The crown and headboard are from Menard's and stained to match the cabinets on the opposite wall.
Moving the cabinets left a shortage in the base cabinets. This was filled by the Details custom designed furniture-style cabinet seen through the steel island. Pull out drawers with exposed wire and burlap bins and vertical cookie sheet slots are hardworking additions to the kitchen.
Walls are a light spring green and the wood flooring is painted in a slightly deeper deck paint. The budget did not allow for all new matching flooring so new unfinished hardwoods were added in the addition and the entire kitchen floor was painted. It's a great fit for this 1947 Cape Cod family home.
The island was custom built with flexibility in mind. It can be rolled anywhere in the room and also offers an overhang counter for seating.
Appliances are all new. The black works very well with the dark granite countertops.
The client retained their dining table but an L-shaped bench with storage was build to maximize seating during their frequent entertaining.
The home did not previously have access to the backyard from the back of the house. The expansion included a new back door that leads to a large deck. Just beyond the fridge on the left, a laundry area was added, relocating it from the unfinished basement.
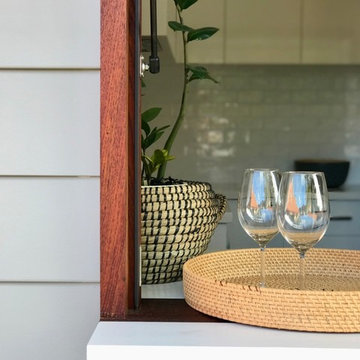
Small beach style l-shaped separate kitchen in Sydney with a double-bowl sink, white cabinets, quartz benchtops, white splashback, ceramic splashback, stainless steel appliances, painted wood floors, with island, brown floor and white benchtop.
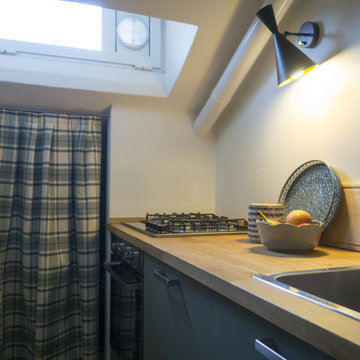
La cucina, riorganizzata per renderla funzionale e capiente, è disposta su due pareti, illuminata da una finestra a tetto e servita da un comodo ripostiglio lavanderia, nascosto da una tenda scozzese.
Le lampade a parete nere riportano anche qui il mood vintage del resto della casa.
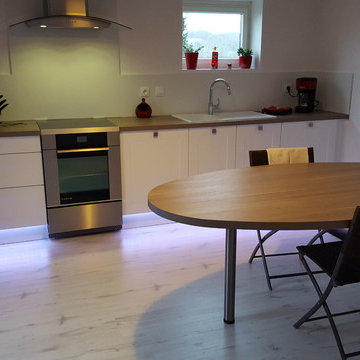
REBECCA LABORDERIE
Inspiration for a mid-sized country single-wall separate kitchen in Rennes with a single-bowl sink, white cabinets, laminate benchtops, stainless steel appliances, painted wood floors and with island.
Inspiration for a mid-sized country single-wall separate kitchen in Rennes with a single-bowl sink, white cabinets, laminate benchtops, stainless steel appliances, painted wood floors and with island.
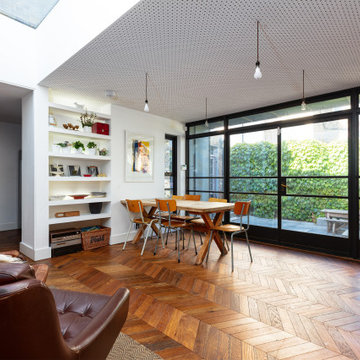
Kitchen photo - High-ceiling 4 multi-level Holiday Home in Ramsgate, Kent
Inspiration for a large traditional l-shaped open plan kitchen in Sussex with painted wood floors and no island.
Inspiration for a large traditional l-shaped open plan kitchen in Sussex with painted wood floors and no island.
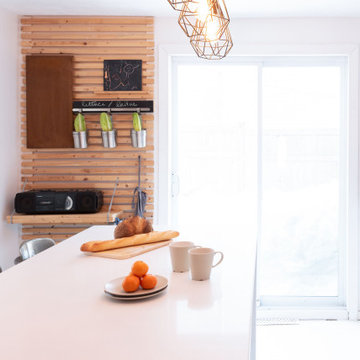
Bright, modern kitchen with white quartz countertop creates a welcoming family space
Small modern eat-in kitchen in Ottawa with a double-bowl sink, flat-panel cabinets, white cabinets, quartzite benchtops, white splashback, stainless steel appliances, painted wood floors, with island, white floor, white benchtop and recessed.
Small modern eat-in kitchen in Ottawa with a double-bowl sink, flat-panel cabinets, white cabinets, quartzite benchtops, white splashback, stainless steel appliances, painted wood floors, with island, white floor, white benchtop and recessed.
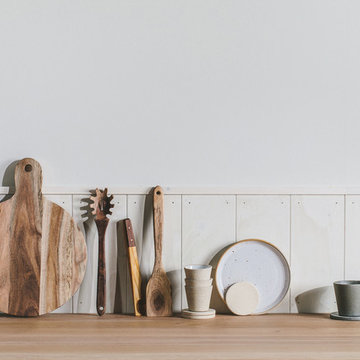
Photographer - Brett Charles
Photo of a small scandinavian single-wall open plan kitchen in Other with a single-bowl sink, flat-panel cabinets, grey cabinets, wood benchtops, white splashback, timber splashback, panelled appliances, painted wood floors, no island, black floor and brown benchtop.
Photo of a small scandinavian single-wall open plan kitchen in Other with a single-bowl sink, flat-panel cabinets, grey cabinets, wood benchtops, white splashback, timber splashback, panelled appliances, painted wood floors, no island, black floor and brown benchtop.
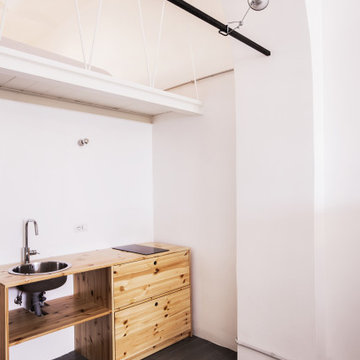
Design ideas for a small industrial single-wall open plan kitchen in Rome with light wood cabinets, painted wood floors and turquoise floor.
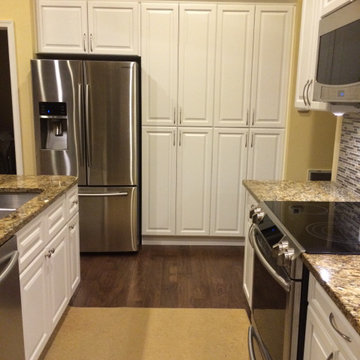
Kitchen & Pantry
Mid-sized contemporary u-shaped kitchen in Other with a double-bowl sink, granite benchtops, mosaic tile splashback and painted wood floors.
Mid-sized contemporary u-shaped kitchen in Other with a double-bowl sink, granite benchtops, mosaic tile splashback and painted wood floors.
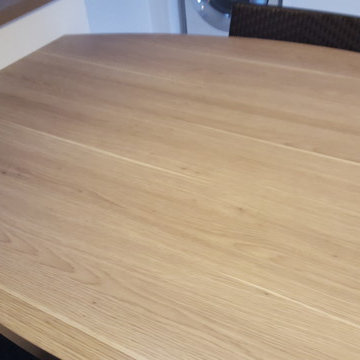
REBECCA LABORDERIE
Photo of a mid-sized contemporary single-wall separate kitchen in Rennes with a single-bowl sink, white cabinets, laminate benchtops, stainless steel appliances, painted wood floors and with island.
Photo of a mid-sized contemporary single-wall separate kitchen in Rennes with a single-bowl sink, white cabinets, laminate benchtops, stainless steel appliances, painted wood floors and with island.
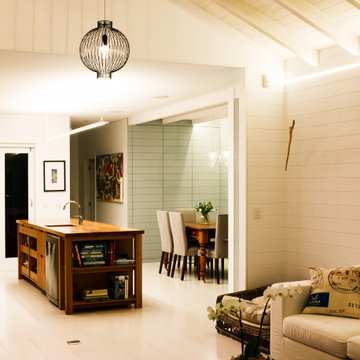
Hand crafted contemporary kitchen. Rear shelving and cupboards are hand painted in blue/black. Kitchen Island is crafted in American Oak with an oil finish.
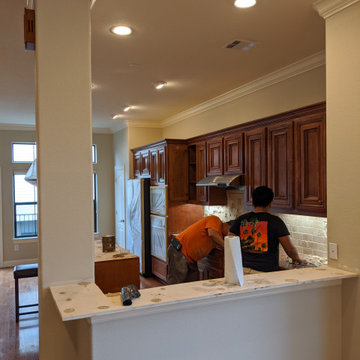
Inspiration for a large modern l-shaped eat-in kitchen in Houston with white cabinets, granite benchtops, white splashback, subway tile splashback, stainless steel appliances, painted wood floors, with island, grey floor and white benchtop.
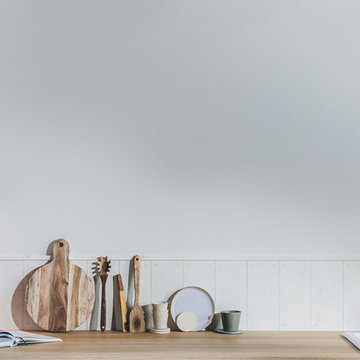
Photographer - Brett Charles
Inspiration for a small scandinavian single-wall open plan kitchen in Other with a single-bowl sink, flat-panel cabinets, grey cabinets, wood benchtops, white splashback, timber splashback, panelled appliances, painted wood floors, no island, black floor and brown benchtop.
Inspiration for a small scandinavian single-wall open plan kitchen in Other with a single-bowl sink, flat-panel cabinets, grey cabinets, wood benchtops, white splashback, timber splashback, panelled appliances, painted wood floors, no island, black floor and brown benchtop.
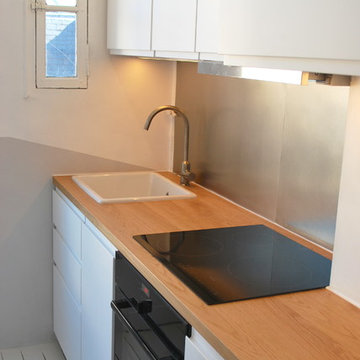
Rénovation d'une cuisine et réalisation d'une fresque géométrique.
This is an example of a mid-sized contemporary single-wall open plan kitchen in Paris with a drop-in sink, beaded inset cabinets, white cabinets, wood benchtops, metallic splashback, metal splashback, black appliances, painted wood floors and with island.
This is an example of a mid-sized contemporary single-wall open plan kitchen in Paris with a drop-in sink, beaded inset cabinets, white cabinets, wood benchtops, metallic splashback, metal splashback, black appliances, painted wood floors and with island.
Kitchen with Painted Wood Floors Design Ideas
6