Kitchen with Panelled Appliances and Brown Benchtop Design Ideas
Refine by:
Budget
Sort by:Popular Today
121 - 140 of 2,663 photos
Item 1 of 3
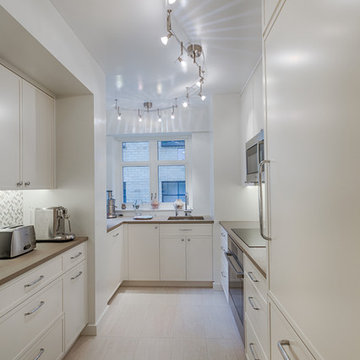
Design ideas for a mid-sized contemporary u-shaped separate kitchen in New York with an undermount sink, recessed-panel cabinets, white cabinets, wood benchtops, multi-coloured splashback, mosaic tile splashback, panelled appliances, porcelain floors, no island, beige floor and brown benchtop.
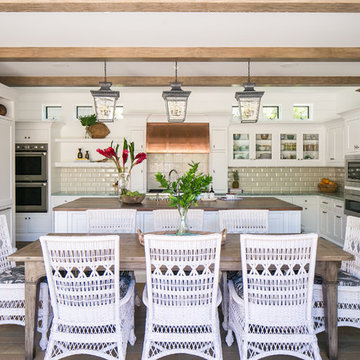
Ryan Garvin
This is an example of a beach style u-shaped eat-in kitchen in Orange County with shaker cabinets, white cabinets, wood benchtops, beige splashback, subway tile splashback, panelled appliances, dark hardwood floors, with island, brown floor and brown benchtop.
This is an example of a beach style u-shaped eat-in kitchen in Orange County with shaker cabinets, white cabinets, wood benchtops, beige splashback, subway tile splashback, panelled appliances, dark hardwood floors, with island, brown floor and brown benchtop.
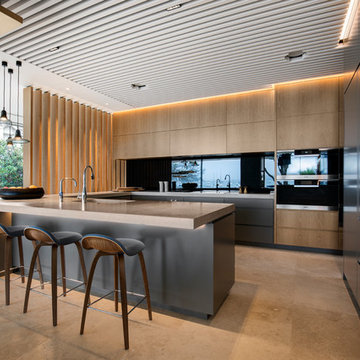
Design by SAOTA
Architects in Association TKD Architects
Engineers Acor Consultants
Inspiration for a large contemporary u-shaped eat-in kitchen in Sydney with flat-panel cabinets, brown benchtop, an undermount sink, medium wood cabinets, black splashback, glass sheet splashback, panelled appliances, a peninsula and beige floor.
Inspiration for a large contemporary u-shaped eat-in kitchen in Sydney with flat-panel cabinets, brown benchtop, an undermount sink, medium wood cabinets, black splashback, glass sheet splashback, panelled appliances, a peninsula and beige floor.
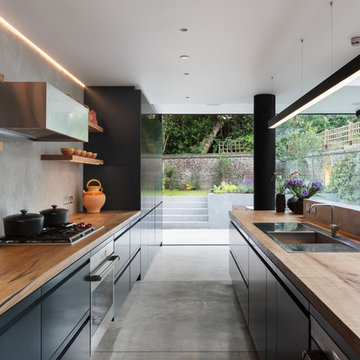
This is an example of a large contemporary galley open plan kitchen in London with flat-panel cabinets, blue cabinets, wood benchtops, grey splashback, with island, a drop-in sink, panelled appliances, concrete floors, grey floor and brown benchtop.
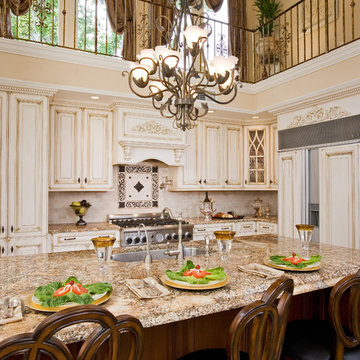
This beautiful 2 story kitchen remodel was created by removing an unwanted bedroom. The increased ceiling height was conceived by adding some structural columns and a triple barrel arch, creating a usable balcony that connects to the original back stairwell and overlooks the Kitchen as well as the Greatroom. This dramatic renovation took place without disturbing the original 100yr. old stone exterior and maintaining the original french doors above the balcony.

Custom built cabinets and island table, hardwood floor, stainless steel appliances
This is an example of a transitional u-shaped separate kitchen in Dallas with a farmhouse sink, shaker cabinets, grey cabinets, wood benchtops, multi-coloured splashback, brick splashback, panelled appliances, medium hardwood floors, with island, brown floor and brown benchtop.
This is an example of a transitional u-shaped separate kitchen in Dallas with a farmhouse sink, shaker cabinets, grey cabinets, wood benchtops, multi-coloured splashback, brick splashback, panelled appliances, medium hardwood floors, with island, brown floor and brown benchtop.
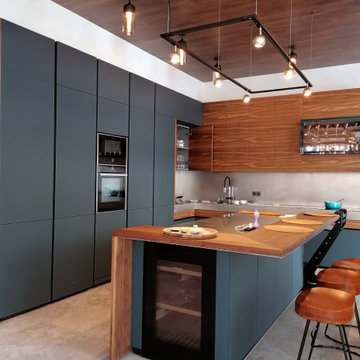
This is an example of a large contemporary l-shaped eat-in kitchen in Moscow with a single-bowl sink, flat-panel cabinets, black cabinets, wood benchtops, grey splashback, panelled appliances, porcelain floors, with island, grey floor, brown benchtop and exposed beam.
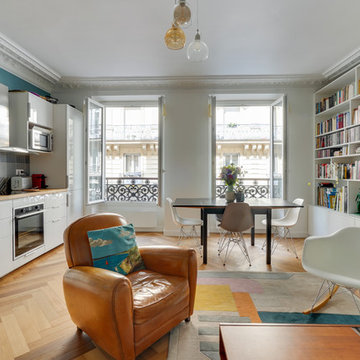
Aménagement d'une cuisine ouverte sur le salon
photo@Karine Perez
This is an example of a mid-sized contemporary single-wall open plan kitchen in Paris with flat-panel cabinets, white cabinets, wood benchtops, grey splashback, panelled appliances, brown floor, brown benchtop and no island.
This is an example of a mid-sized contemporary single-wall open plan kitchen in Paris with flat-panel cabinets, white cabinets, wood benchtops, grey splashback, panelled appliances, brown floor, brown benchtop and no island.
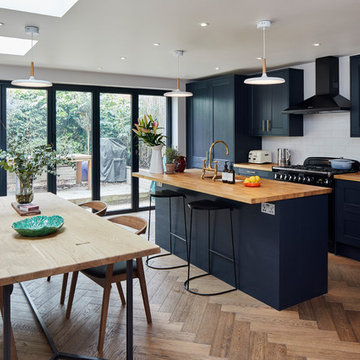
Design ideas for a contemporary galley eat-in kitchen in London with an undermount sink, shaker cabinets, black cabinets, wood benchtops, white splashback, subway tile splashback, panelled appliances, medium hardwood floors, with island, brown floor and brown benchtop.
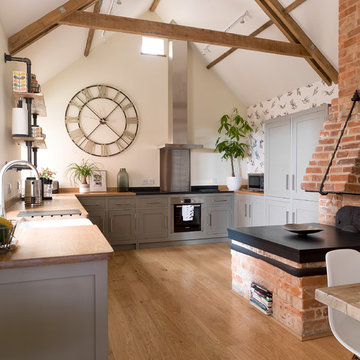
neil davis
Design ideas for a mid-sized country u-shaped open plan kitchen in Other with a farmhouse sink, recessed-panel cabinets, grey cabinets, wood benchtops, beige floor, brown benchtop, panelled appliances, medium hardwood floors and no island.
Design ideas for a mid-sized country u-shaped open plan kitchen in Other with a farmhouse sink, recessed-panel cabinets, grey cabinets, wood benchtops, beige floor, brown benchtop, panelled appliances, medium hardwood floors and no island.
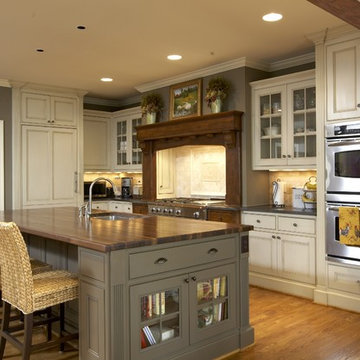
KITCHEN AND DEN RENOVATION AND ADDITION
A rustic yet elegant kitchen that could handle the comings and goings of three boys as well as the preparation of their mom's gourmet meals for them, was a must for this family. Previously, the family wanted to spend time together eating, talking and doing homework, but their home did not have the space for all of them to gather at the same time. The addition to the home was done with architectural details that tied in with the decor of the existing home and flowed in such a way that the addition seems to have been part of the original structure.
Photographs by jeanallsopp.com.

Inspiration for a large contemporary u-shaped kitchen in Paris with an integrated sink, beaded inset cabinets, green cabinets, wood benchtops, white splashback, ceramic splashback, panelled appliances, ceramic floors, with island, multi-coloured floor and brown benchtop.

La cuisine ouverte sur le séjour est aménagée avec un ilôt central qui intègre des rangements d’un côté et de l’autre une banquette sur mesure, élément central et design de la pièce à vivre. pièce à vivre. Les éléments hauts sont regroupés sur le côté alors que le mur faisant face à l'îlot privilégie l'épure et le naturel avec ses zelliges et une étagère murale en bois.

Photo of a contemporary single-wall eat-in kitchen in London with an undermount sink, flat-panel cabinets, white cabinets, wood benchtops, grey splashback, subway tile splashback, panelled appliances, medium hardwood floors, no island, brown floor and brown benchtop.
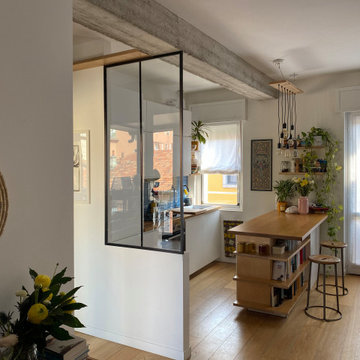
Photo of a contemporary galley kitchen in Milan with flat-panel cabinets, white cabinets, wood benchtops, blue splashback, panelled appliances, medium hardwood floors, a peninsula, brown floor and brown benchtop.

Photo of a country l-shaped kitchen in Other with a farmhouse sink, recessed-panel cabinets, medium wood cabinets, panelled appliances, dark hardwood floors, with island, brown floor, brown benchtop, exposed beam and vaulted.
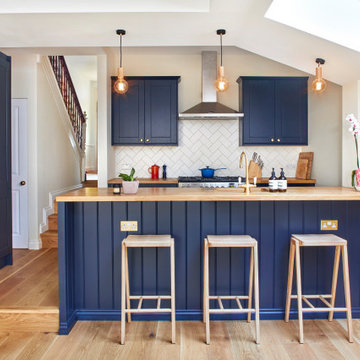
Photo of a transitional u-shaped kitchen in London with an undermount sink, shaker cabinets, blue cabinets, wood benchtops, white splashback, panelled appliances, medium hardwood floors, a peninsula, brown floor and brown benchtop.
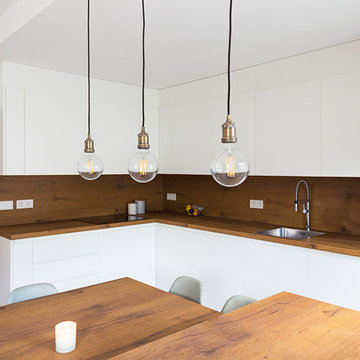
Fotografía: Valentín Hîncú
Inspiration for a mid-sized scandinavian l-shaped open plan kitchen in Barcelona with a single-bowl sink, flat-panel cabinets, white cabinets, wood benchtops, brown splashback, timber splashback, panelled appliances, ceramic floors, with island, grey floor and brown benchtop.
Inspiration for a mid-sized scandinavian l-shaped open plan kitchen in Barcelona with a single-bowl sink, flat-panel cabinets, white cabinets, wood benchtops, brown splashback, timber splashback, panelled appliances, ceramic floors, with island, grey floor and brown benchtop.
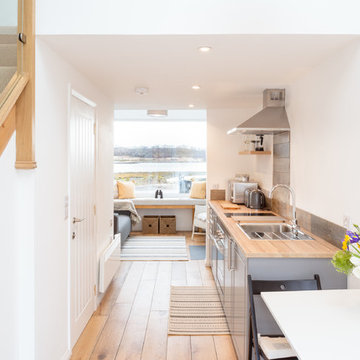
www.johnnybarrington.com
Photo of a small beach style galley open plan kitchen in Other with a single-bowl sink, shaker cabinets, grey cabinets, wood benchtops, metallic splashback, panelled appliances, medium hardwood floors, no island and brown benchtop.
Photo of a small beach style galley open plan kitchen in Other with a single-bowl sink, shaker cabinets, grey cabinets, wood benchtops, metallic splashback, panelled appliances, medium hardwood floors, no island and brown benchtop.
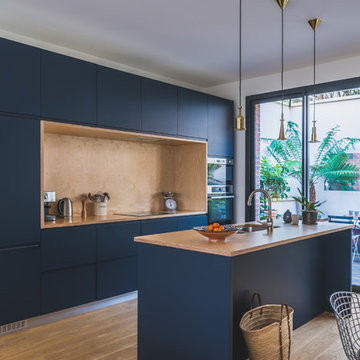
Studio Chevojon
Inspiration for a contemporary galley eat-in kitchen in Paris with a double-bowl sink, flat-panel cabinets, blue cabinets, wood benchtops, brown splashback, timber splashback, panelled appliances, medium hardwood floors, with island, brown floor and brown benchtop.
Inspiration for a contemporary galley eat-in kitchen in Paris with a double-bowl sink, flat-panel cabinets, blue cabinets, wood benchtops, brown splashback, timber splashback, panelled appliances, medium hardwood floors, with island, brown floor and brown benchtop.
Kitchen with Panelled Appliances and Brown Benchtop Design Ideas
7