Kitchen with Panelled Appliances and Brown Benchtop Design Ideas
Refine by:
Budget
Sort by:Popular Today
101 - 120 of 2,663 photos
Item 1 of 3
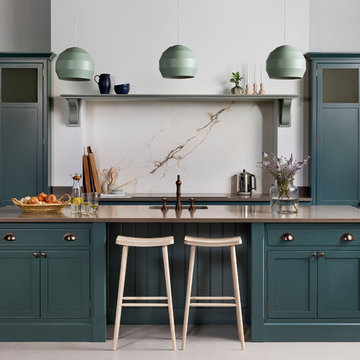
This is an example of a transitional galley kitchen in Cambridgeshire with an undermount sink, shaker cabinets, green cabinets, beige splashback, stone slab splashback, panelled appliances, with island, beige floor and brown benchtop.
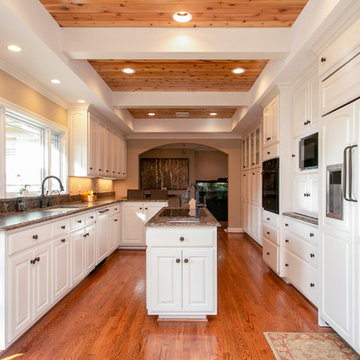
Photo of a large modern galley eat-in kitchen in Other with a single-bowl sink, raised-panel cabinets, white cabinets, quartzite benchtops, brown splashback, panelled appliances, light hardwood floors, with island, brown floor and brown benchtop.
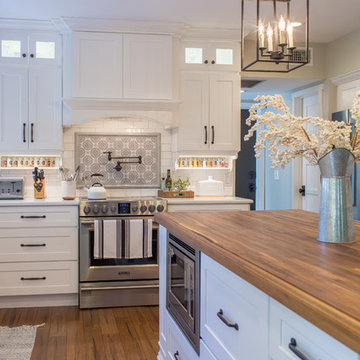
Photo Credit: Brandi Image Photography
Our Modern Farmhouse Style reflects in our own personal kitchen and working showroom. The warmth of the Walnut Butcher Block sets the scene for gathering and also for long baking sessions. The Silestone Quartz countertop around the perimeter makes it for easy clean up - especially around the range area. That heavy cooking zone features a custom PPKD built wood hood with all the detailing in the crown molding. The glass hutch serves as a perfect every day dish cabinet, while glass on the range wall also helps to lighten up the heavy load. The Farmhouse sink provides a beautiful clean-up station with the bridge faucet to add beauty and tradition. The purifier is strategically set up near the coffee station for early morning risers. The refrigerator is built into an old walkway that was under-used and it provides the perfect spot to house a hard working appliance. The dishwasher is paneled and tucked away beside the sink while the double pull-out trash is also camoflauged adjacent to the sink.
We welcome you to make your Design Consult Appointment today so you can come and see the beauty, quality, and special touches we will put in your home, as we did with ours.
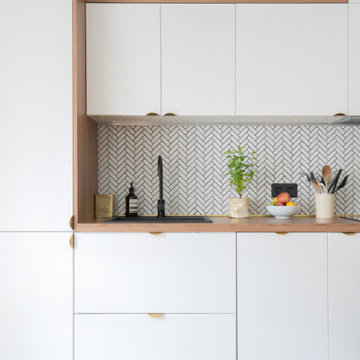
Création d'une cuisine ouverte sur le salon pour améliorer l'espace de vie. Cuisine entièrement équipée, moderne et design. Crédence déco. Délimitation de l'espace au sol entre la partie cuisine et salon.
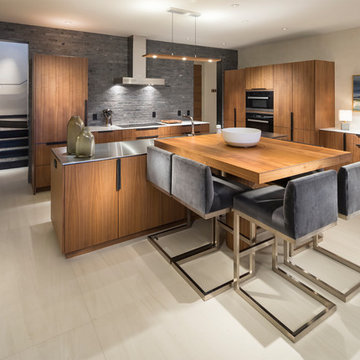
Joshua Caldwell
Inspiration for an expansive contemporary l-shaped eat-in kitchen in Salt Lake City with flat-panel cabinets, with island, medium wood cabinets, wood benchtops, grey splashback, panelled appliances, beige floor and brown benchtop.
Inspiration for an expansive contemporary l-shaped eat-in kitchen in Salt Lake City with flat-panel cabinets, with island, medium wood cabinets, wood benchtops, grey splashback, panelled appliances, beige floor and brown benchtop.
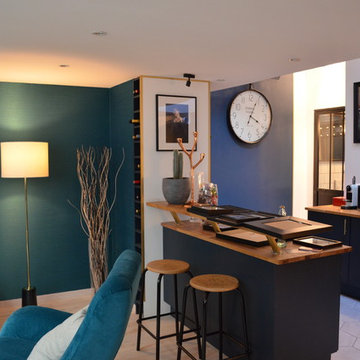
Le projet nécessitait en une seule pièce, vide à part le canapé déjà choisi auparavant, de faire un coin cuisine, un coin salle à manger, un coin salon et un coin musique. J'ai tout de suite aimé cet espace particulier, qui, en fait, est un ancien club de Jazz qui a été entièrement rénové en conservant un style rétro et cocooning comme le souhaitaient ses propriétaires
Tout a été réalisé par nos soins. Nous avons posé un tissu tendu au mur, crée la banquette, les sièges et les coussins. La cuisine a été déplacée afin de permettre une meilleure circulation et de pouvoir faire en sorte que le poteau ne soit plus gênant. Il a du reste été relooké. Nous avons également relooké les meubles existants et posé une cloison vitrée sur le côté latéral de la plaque de cuisson avec de créer une petite séparation légère entre la plaque de cuisson et le reste de la pièce. Une cloison en "verrière d'artiste" a été créée au fond à gauche ouvrant sur un nouvel espace crée "salle d'eau-toilette ". Une shopping liste a été faite pour l'achat de meubles et objets déco.
Réalisé par Véronique Ricci pour Muda Créations
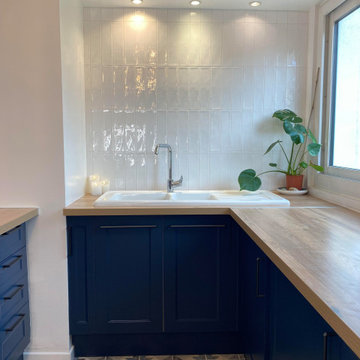
Une cuisine aux allures rétro mêlant des carreaux de ciment et du zellige. Sa couleur bleue mat contraste avec la faïence murale tout en hauteur.
Design ideas for a large midcentury u-shaped open plan kitchen in Paris with an undermount sink, recessed-panel cabinets, blue cabinets, wood benchtops, white splashback, ceramic splashback, panelled appliances, cement tiles, no island, blue floor and brown benchtop.
Design ideas for a large midcentury u-shaped open plan kitchen in Paris with an undermount sink, recessed-panel cabinets, blue cabinets, wood benchtops, white splashback, ceramic splashback, panelled appliances, cement tiles, no island, blue floor and brown benchtop.
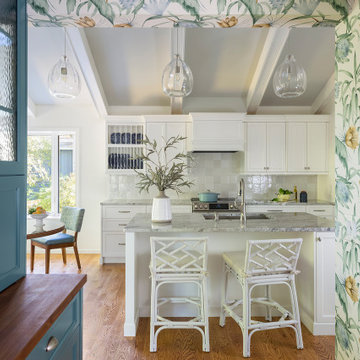
The kitchen in its new location remains visible from the dining room. The colorful butler's pantry frames the view of the kitchen and the new island serving as a gathering point for guests.
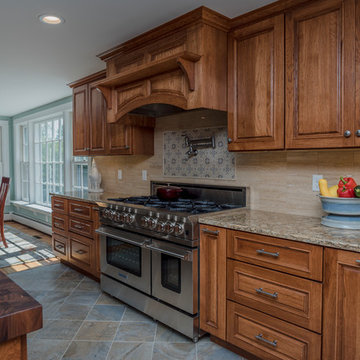
Mid-sized country l-shaped eat-in kitchen in Boston with a farmhouse sink, raised-panel cabinets, brown cabinets, quartz benchtops, beige splashback, travertine splashback, panelled appliances, porcelain floors, with island, brown floor and brown benchtop.
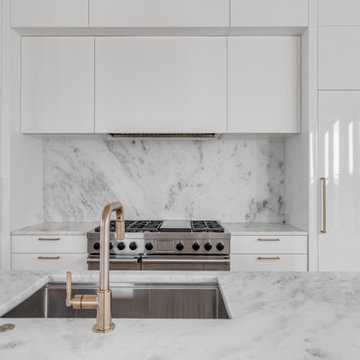
Touch latch white gloss cabinets, marble wallsplash, marble island with mitered sides, subzero wolf and cove appliances. Modern coastal living.
This is an example of a mid-sized modern single-wall eat-in kitchen in Charleston with an undermount sink, flat-panel cabinets, white cabinets, marble benchtops, multi-coloured splashback, marble splashback, panelled appliances, light hardwood floors, with island, brown floor and brown benchtop.
This is an example of a mid-sized modern single-wall eat-in kitchen in Charleston with an undermount sink, flat-panel cabinets, white cabinets, marble benchtops, multi-coloured splashback, marble splashback, panelled appliances, light hardwood floors, with island, brown floor and brown benchtop.
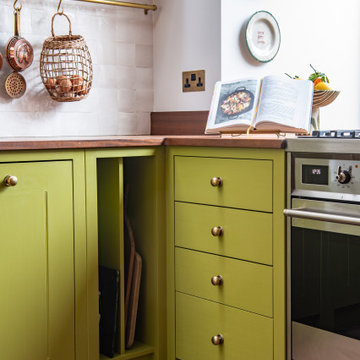
This was an interesting scheme for the client and BS Design Team to tackle - an antique free standing dresser was to be incorporated into the plan. It offers much desired storage and a complement to the iroko worktop.
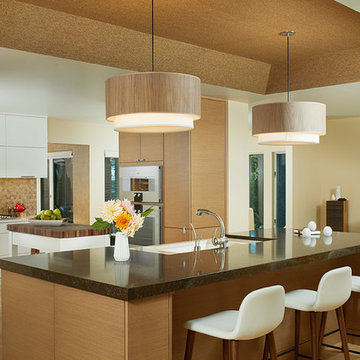
This beautiful, soft contemporary kitchen, bar and dining area are a result of combining rooms - a former closed off, galley-style kitchen and separate formal dining room - to create a comfortable, functional but sophisticated new space, open to views of Lake Michigan. "Purposeful design" with ageing-in-place in mind, the open area provides a lot of base cabinet storage for ease of access, a calm color palette and plenty of style. Photography by Ashley Avila.
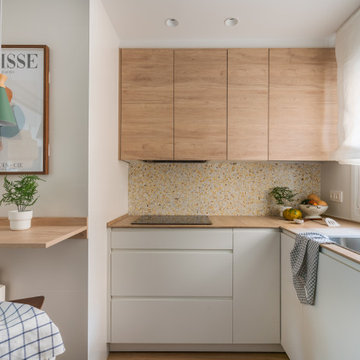
Design ideas for a small mediterranean u-shaped separate kitchen in Bilbao with a farmhouse sink, flat-panel cabinets, white cabinets, wood benchtops, multi-coloured splashback, terra-cotta splashback, panelled appliances, ceramic floors, no island, brown floor and brown benchtop.
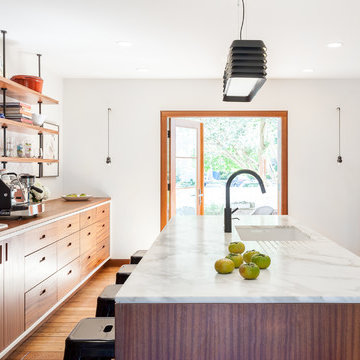
Kat Alves
This is an example of a mediterranean galley separate kitchen in Sacramento with an undermount sink, flat-panel cabinets, medium wood cabinets, wood benchtops, white splashback, ceramic splashback, panelled appliances, medium hardwood floors, with island, brown floor and brown benchtop.
This is an example of a mediterranean galley separate kitchen in Sacramento with an undermount sink, flat-panel cabinets, medium wood cabinets, wood benchtops, white splashback, ceramic splashback, panelled appliances, medium hardwood floors, with island, brown floor and brown benchtop.
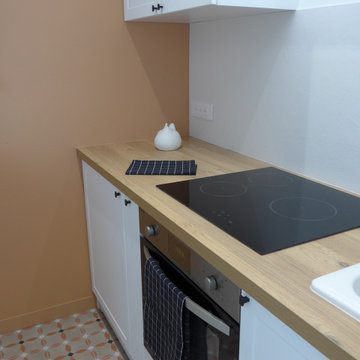
Les nouveaux espaces entrée et cuisine ont gagné des m2 en récupérant une partie du palier d'étage et les WC attenants. De jolis carreaux de ciment de chez Marazzi ainsi qu'une peinture terracotta assortie de chez Ressource donnent le ton. Une baie vitrée à été crée afin d'ouvrir l'espace au maximum !
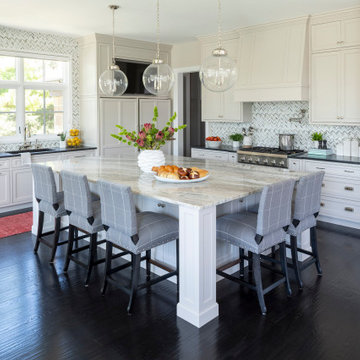
Martha O'Hara Interiors, Interior Design & Photo Styling
Please Note: All “related,” “similar,” and “sponsored” products tagged or listed by Houzz are not actual products pictured. They have not been approved by Martha O’Hara Interiors nor any of the professionals credited. For information about our work, please contact design@oharainteriors.com.
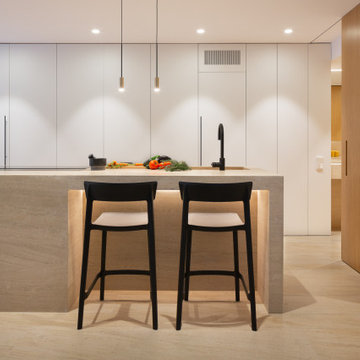
This is an example of an expansive contemporary l-shaped open plan kitchen in Alicante-Costa Blanca with flat-panel cabinets, white cabinets, limestone benchtops, with island, brown benchtop, an integrated sink, panelled appliances and beige floor.
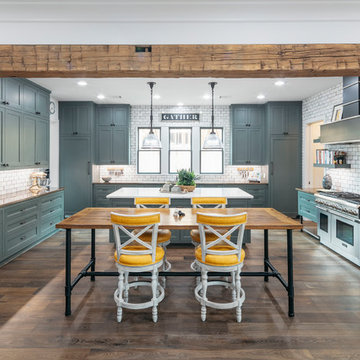
Design ideas for a large transitional u-shaped kitchen in Houston with white splashback, subway tile splashback, dark hardwood floors, brown floor, recessed-panel cabinets, green cabinets, panelled appliances, multiple islands, marble benchtops and brown benchtop.
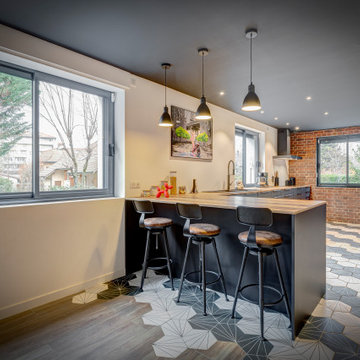
Design ideas for a large industrial l-shaped open plan kitchen in Lyon with an undermount sink, beaded inset cabinets, black cabinets, wood benchtops, panelled appliances, ceramic floors, a peninsula, multi-coloured floor and brown benchtop.
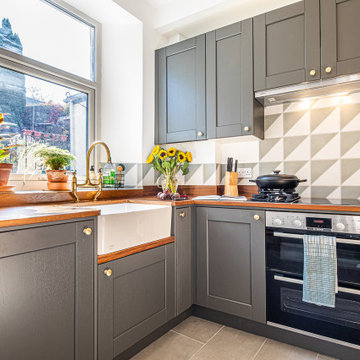
This gorgeous dark grey shaker kitchen-diner is a fantastic living space in a terraced house.
Compact Kitchen
Our clients wanted an L-shaped kitchen that would work well in the compact space they had. They preferred to avoid doing any additional building work. As keen cooks, our clients wanted a space that would be a daily joy to be in.
They had a clear idea of the design aesthetic they wanted to achieve, with the dark characterful doors, brass handles and clean geometrical tiling. It was important that their new kitchen reflected their style and character, as well as provide them with a place to relax. A "living kitchen" is probably a good description.
The result is a beautiful new space, where they enjoy spending their time.
Our clients say:
“We're absolutely thrilled with our new kitchen and the service provided by Sheffield Sustainable Kitchens. Throughout the process we have felt listened to and our ideas valued, with no hints of a hard sell for things we didn't want or need. How we use our kitchen has remained key and resulted in a space we love that feels very personal to us.
The quality and standard of finish has exceeded our expectations.Any issues along the way (woodworm!) were dealt with promptly and without much overall delay. Everyone has been professional, friendly and as clean and tidy as one can be when ripping out a kitchen! We wouldn't hesitate to use them again.”
The Kitchen Ingredients:
The kitchen features solid timber doors in gun metal grey combined with beautiful iroko hardwood worktops, reclaimed from a school science lab. We designed and created the freestanding larder, which provides our clients with essential storage for their dry goods. Cooking a lot from scratch, this full height unit gives them an instant overview of all their ingredients. The open shelving on the other side of the kitchen makes the most of the shallow space between the worktop and the door leading to upstairs.
A sustainable set of kitchen cabinets forms the base for the entire kitchen. These cabinets are super sustainable, as they are made from a special eco-board consisting of 100% recycled timber. They are glued and dowelled, and then set rigidly square in a press. Starting off square, they stay square - the perfect foundation for a solid kitchen.
Guaranteed for 15 years, we expect them to last much longer. Exactly what you want when you're investing in a new kitchen. The longer a kitchen lasts, the more sustainable it is.
Kitchen with Panelled Appliances and Brown Benchtop Design Ideas
6