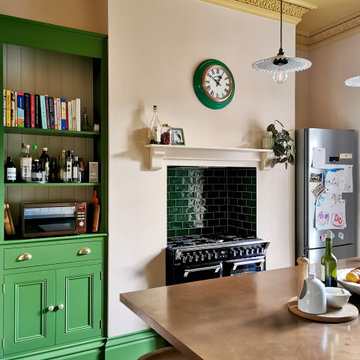Kitchen with Panelled Appliances and Brown Benchtop Design Ideas
Refine by:
Budget
Sort by:Popular Today
81 - 100 of 2,663 photos
Item 1 of 3
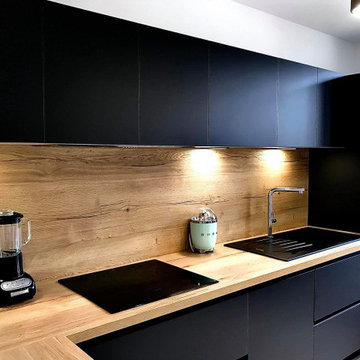
Design ideas for a mid-sized modern l-shaped separate kitchen in Marseille with a drop-in sink, beaded inset cabinets, black cabinets, laminate benchtops, brown splashback, timber splashback, panelled appliances, ceramic floors, no island, brown floor and brown benchtop.
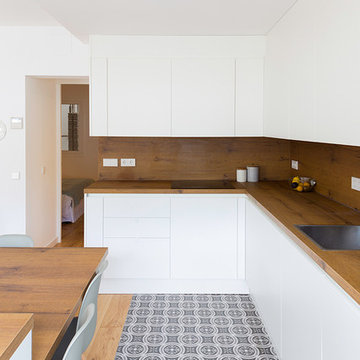
Fotografía: Valentín Hîncú
This is an example of a mid-sized scandinavian l-shaped open plan kitchen in Barcelona with a single-bowl sink, flat-panel cabinets, white cabinets, wood benchtops, brown splashback, timber splashback, panelled appliances, ceramic floors, with island, grey floor and brown benchtop.
This is an example of a mid-sized scandinavian l-shaped open plan kitchen in Barcelona with a single-bowl sink, flat-panel cabinets, white cabinets, wood benchtops, brown splashback, timber splashback, panelled appliances, ceramic floors, with island, grey floor and brown benchtop.
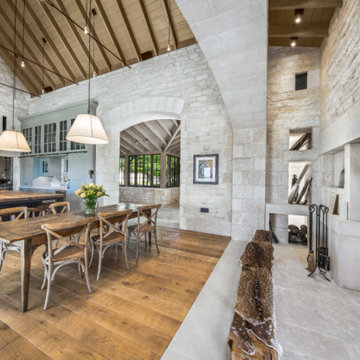
Circular Sawn Textured White Oak Wide Plank Wood Floors and Cypress Ceilings
Design ideas for a large country single-wall open plan kitchen in Austin with a farmhouse sink, recessed-panel cabinets, grey cabinets, wood benchtops, grey splashback, timber splashback, panelled appliances, medium hardwood floors, with island, brown floor, brown benchtop and vaulted.
Design ideas for a large country single-wall open plan kitchen in Austin with a farmhouse sink, recessed-panel cabinets, grey cabinets, wood benchtops, grey splashback, timber splashback, panelled appliances, medium hardwood floors, with island, brown floor, brown benchtop and vaulted.
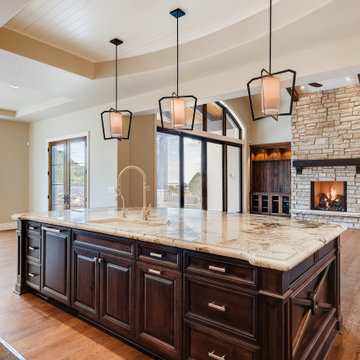
We custom designed the island end detail and our cabinet line Davis Mill & Cabinet made it for us giving the customer a personal touch.
Photo of an expansive traditional l-shaped open plan kitchen in Denver with raised-panel cabinets, brown cabinets, granite benchtops, beige splashback, panelled appliances, medium hardwood floors, with island, brown floor and brown benchtop.
Photo of an expansive traditional l-shaped open plan kitchen in Denver with raised-panel cabinets, brown cabinets, granite benchtops, beige splashback, panelled appliances, medium hardwood floors, with island, brown floor and brown benchtop.
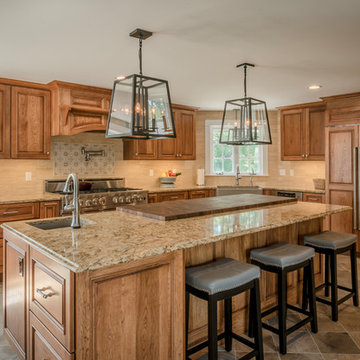
Mid-sized country l-shaped eat-in kitchen in Boston with a farmhouse sink, raised-panel cabinets, brown cabinets, quartz benchtops, beige splashback, travertine splashback, panelled appliances, porcelain floors, with island, brown floor and brown benchtop.
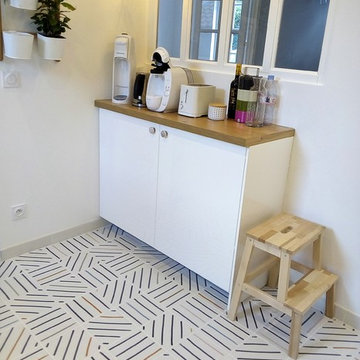
Les carreaux à motif géométrique donnent vie à la cuisine. Leur couleur met en valeur les meubles et les équipements quelle que soit leur taille.
This is an example of a small scandinavian l-shaped open plan kitchen in Montpellier with an undermount sink, beaded inset cabinets, white cabinets, wood benchtops, brown splashback, timber splashback, panelled appliances, cement tiles, no island, multi-coloured floor and brown benchtop.
This is an example of a small scandinavian l-shaped open plan kitchen in Montpellier with an undermount sink, beaded inset cabinets, white cabinets, wood benchtops, brown splashback, timber splashback, panelled appliances, cement tiles, no island, multi-coloured floor and brown benchtop.
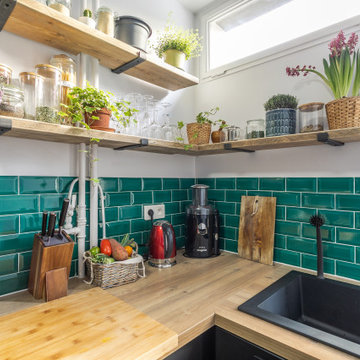
La rénovation de cette cuisine a été travaillée en tenant compte des envies de mes clients et des différentes contraintes techniques.
La cuisine devait rester fonctionnelle et agréable mais aussi apporter un maximum de rangement bien qu'il ne fût pas possible de placer des caissons en zone haute.
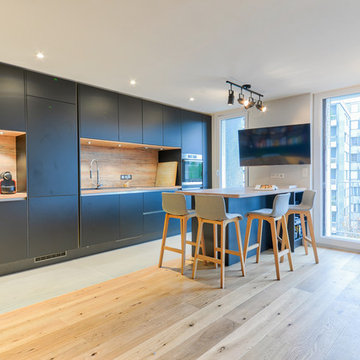
Photo of a mid-sized contemporary single-wall open plan kitchen in Paris with an undermount sink, flat-panel cabinets, black cabinets, wood benchtops, brown splashback, timber splashback, panelled appliances, ceramic floors, with island, grey floor and brown benchtop.
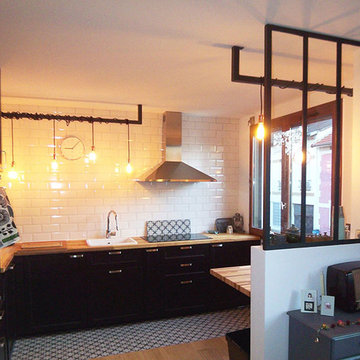
Inspiration for a mid-sized industrial l-shaped open plan kitchen in Paris with an undermount sink, beaded inset cabinets, black cabinets, wood benchtops, subway tile splashback, panelled appliances, light hardwood floors, no island, brown floor and brown benchtop.
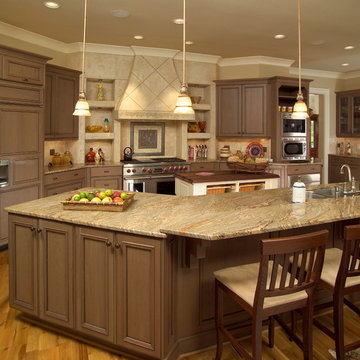
This is an example of a large transitional u-shaped eat-in kitchen in Raleigh with recessed-panel cabinets, medium wood cabinets, granite benchtops, beige splashback, multiple islands, a double-bowl sink, panelled appliances, medium hardwood floors, stone tile splashback, brown floor and brown benchtop.
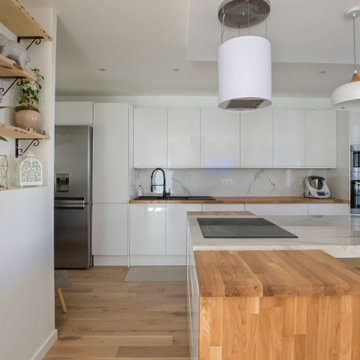
Très belle cuisine blanche spacieuse et lumineuse.
Le sol a été entièrement refait. Grand îlot central avec cuisson intégrée hotte suspendu.
Photo of a large contemporary single-wall open plan kitchen in Paris with an integrated sink, flat-panel cabinets, white cabinets, wood benchtops, white splashback, marble splashback, panelled appliances, light hardwood floors, with island, brown floor and brown benchtop.
Photo of a large contemporary single-wall open plan kitchen in Paris with an integrated sink, flat-panel cabinets, white cabinets, wood benchtops, white splashback, marble splashback, panelled appliances, light hardwood floors, with island, brown floor and brown benchtop.
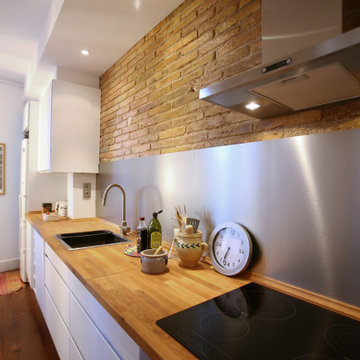
This is an example of a mid-sized transitional single-wall separate kitchen in Barcelona with a double-bowl sink, flat-panel cabinets, white cabinets, wood benchtops, grey splashback, metal splashback, panelled appliances, medium hardwood floors, no island, brown floor, brown benchtop and recessed.
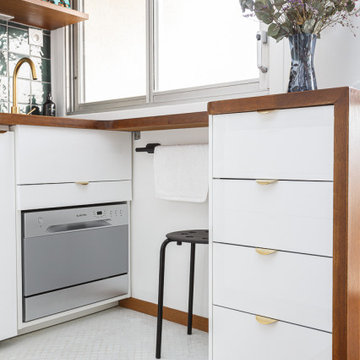
Pour ce premier achat immobilier, notre cliente souhaitait optimiser sa petite surface en créant de nombreux rangements et en séparant bien chaque espace.
Le coin nuit est donc isolé par une verrière et un store pour ne pas le cloisonner et réduire l’espace. On trouve des rangements ultra fonctionnels dans l’entrée/dressing, sous le lit mezzanine ainsi que dans la cuisine.
Le bois sombre du parquet que l’on retrouve également par petites touches dans le reste de l’appartement permet d’ajouter du caractère à cette petite surface !
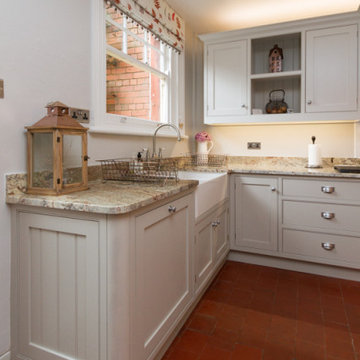
The old original quarry tiled floor was complemented by the stunning granite worktops and the hand-painted cabinetry for our clients who recently bought this old rectory in Gloucestershire.
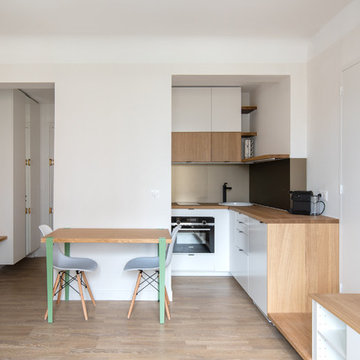
Kitchenette équipée et anoblit par l'usage de chêne et d'une crédence en verre laqué à la poudre de bronze. La table à déjeuner est montée sur pieds Tiptoe. Dès l'entrée, ce petit studio profite d'une penderie d'accueil, d'une banquette pour se chausser et d'une bibliothèque dans le salon. Victor Grandgeorge - Photosdinterieurs
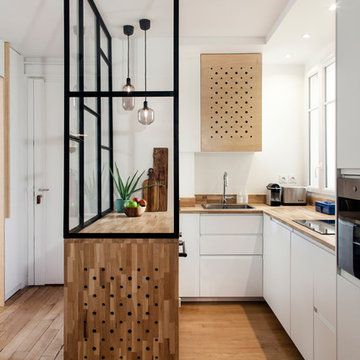
Photo : BCDF Studio
Inspiration for a mid-sized contemporary u-shaped eat-in kitchen in Paris with white cabinets, wood benchtops, timber splashback, a drop-in sink, flat-panel cabinets, brown splashback, panelled appliances, medium hardwood floors, a peninsula, brown floor and brown benchtop.
Inspiration for a mid-sized contemporary u-shaped eat-in kitchen in Paris with white cabinets, wood benchtops, timber splashback, a drop-in sink, flat-panel cabinets, brown splashback, panelled appliances, medium hardwood floors, a peninsula, brown floor and brown benchtop.
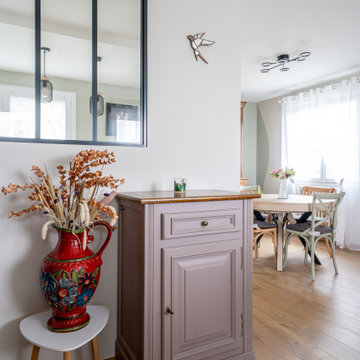
La rénovation de cette cuisine a créé un espace lumineux et chaleureux grâce à l'utilisation de tons clairs et de bois clair. Les plans de travail en bois Laisne chêne Mondégo apportent une touche naturelle et élégante à l'ensemble de la cuisine.
La robinetterie Bradano en noir mat ajoute une touche de sophistication et de contraste à la cuisine. Avec ses lignes épurées et son fini mat, elle apporte une touche moderne et élégante à l'espace.
La présence d'une verrière Sogal crée une ouverture visuelle entre la cuisine et le reste de l'espace, apportant une sensation d'ouverture et de luminosité.
Les murs ont été peints avec de la peinture Little Greene dans des teintes de beige et de vert pistache clair. Ces couleurs se marient parfaitement avec le bois clair des meubles et des plans de travail, créant une atmosphère harmonieuse et accueillante.
Le sol a été refait avec un sol stratifié de couleur chêne tendre naturelle de chez Quickstep. Ce choix apporte une texture légèrement texturée et une tonalité chaleureuse à la cuisine. Le stratifié est durable et facile à entretenir, ce qui en fait un choix pratique pour une cuisine.

Inspiration for a small transitional l-shaped kitchen pantry in Milwaukee with shaker cabinets, white cabinets, wood benchtops, red splashback, ceramic splashback, panelled appliances, vinyl floors, brown floor and brown benchtop.
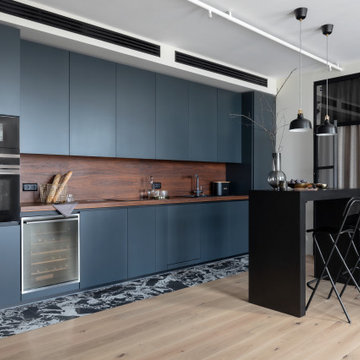
Модель Echo.
Корпус - ЛДСП 18 мм влагостойкая P5 E1, декор вулканический серый.
Фасады - эмалированные, основа МДФ 19 мм, лак глубоко матовый, тон RAL 7016.
Столешница - массив ореха 50 мм, покрытие маслом.
Фартук - шпон ореха, покрытие маслом.
Барная стойка - МДФ с обшивкой пластиком Arpa 0509.
Диодная подсветка рабочей зоны.
Механизмы открывания ручка-профиль.
Механизмы закрывания Blum Blumotion.
Ящики Blum Legrabox - 2 группы.
Бутылочница.
Сушилка для посуды.
Мусорная система.
Лоток для приборов.
Встраиваемые розетки для малой бытовой техники в столешнице gls.
Смеситель Blanco FL-06 florentina.
Мойка Metra 6 S Compact blanco.
Стоимость проекта - 754 тыс.руб. без учёта бытовой техники.
Kitchen with Panelled Appliances and Brown Benchtop Design Ideas
5
